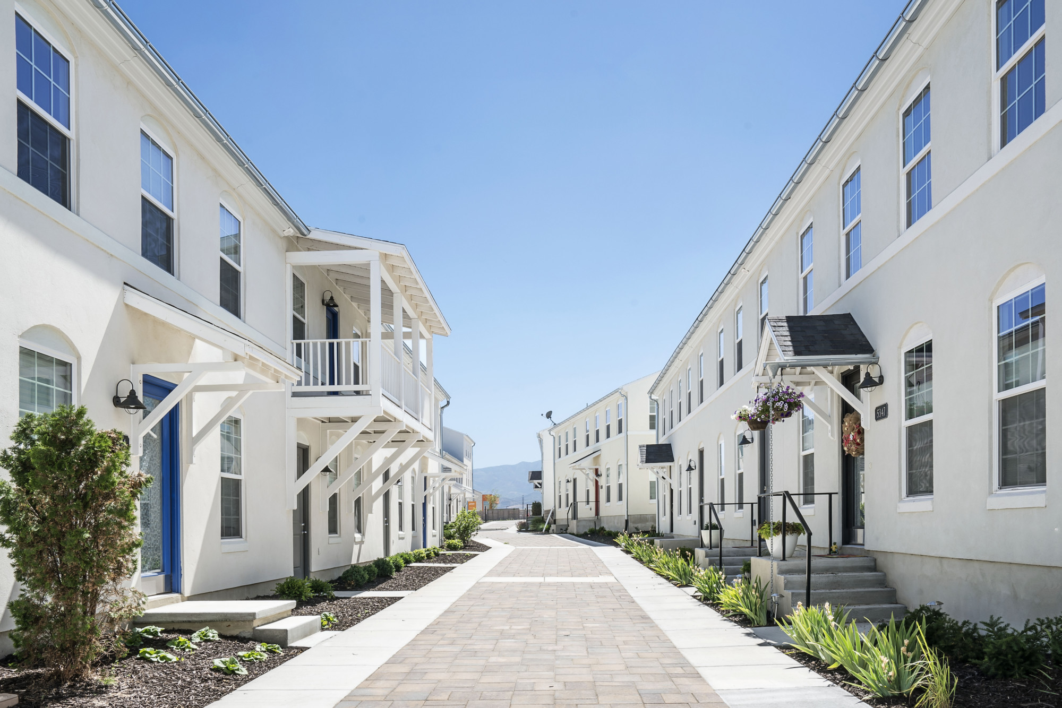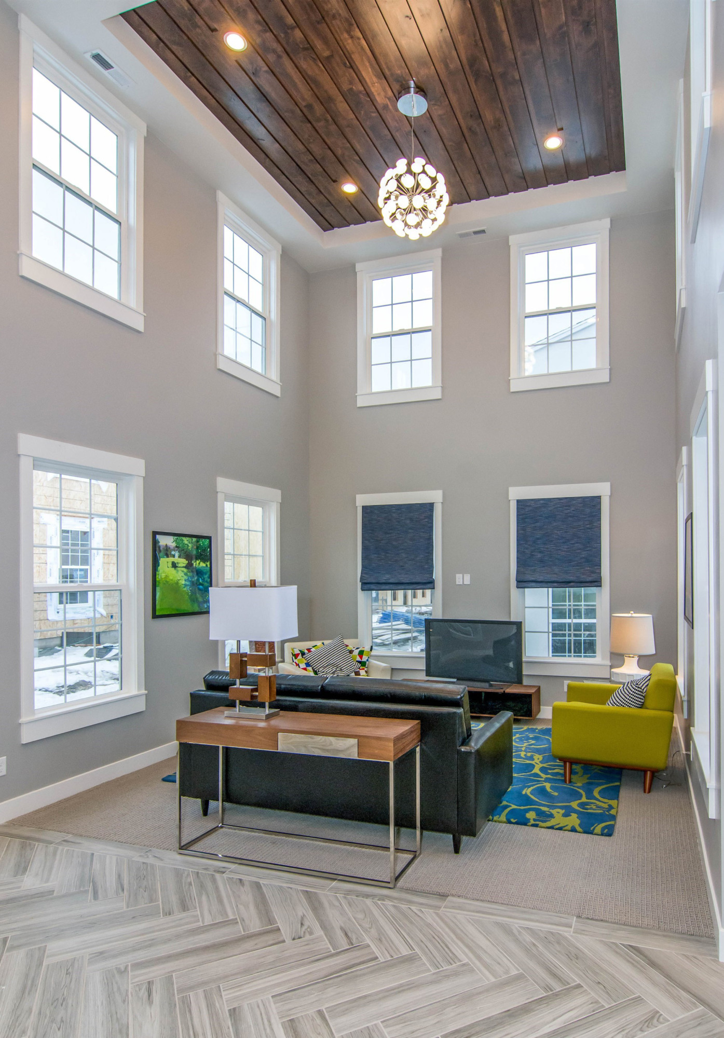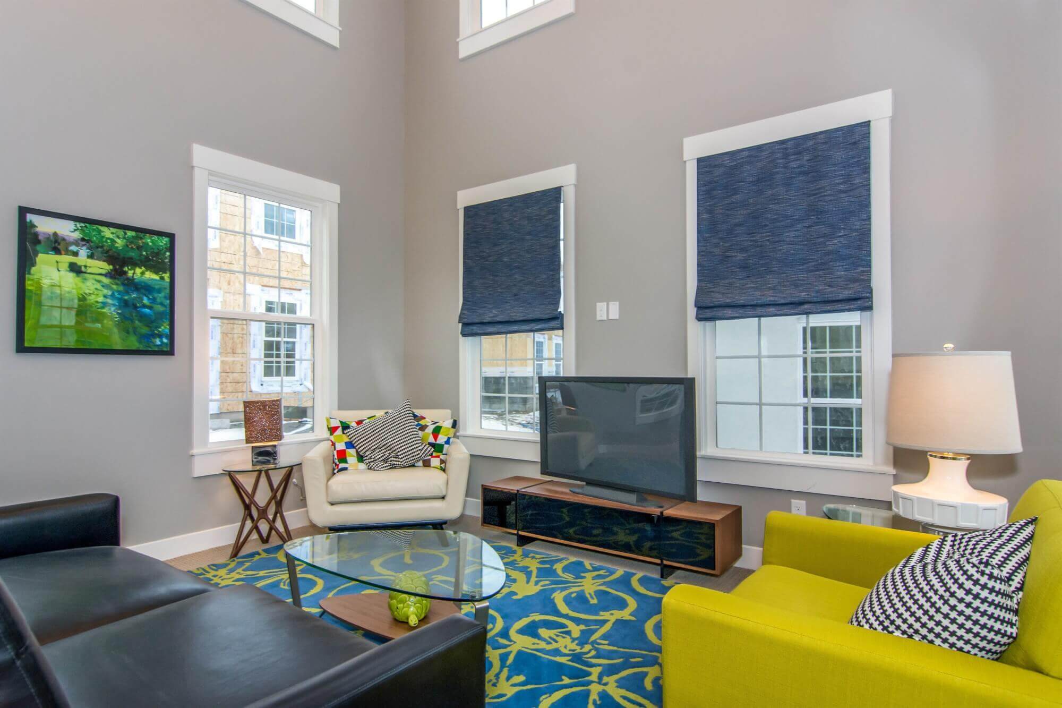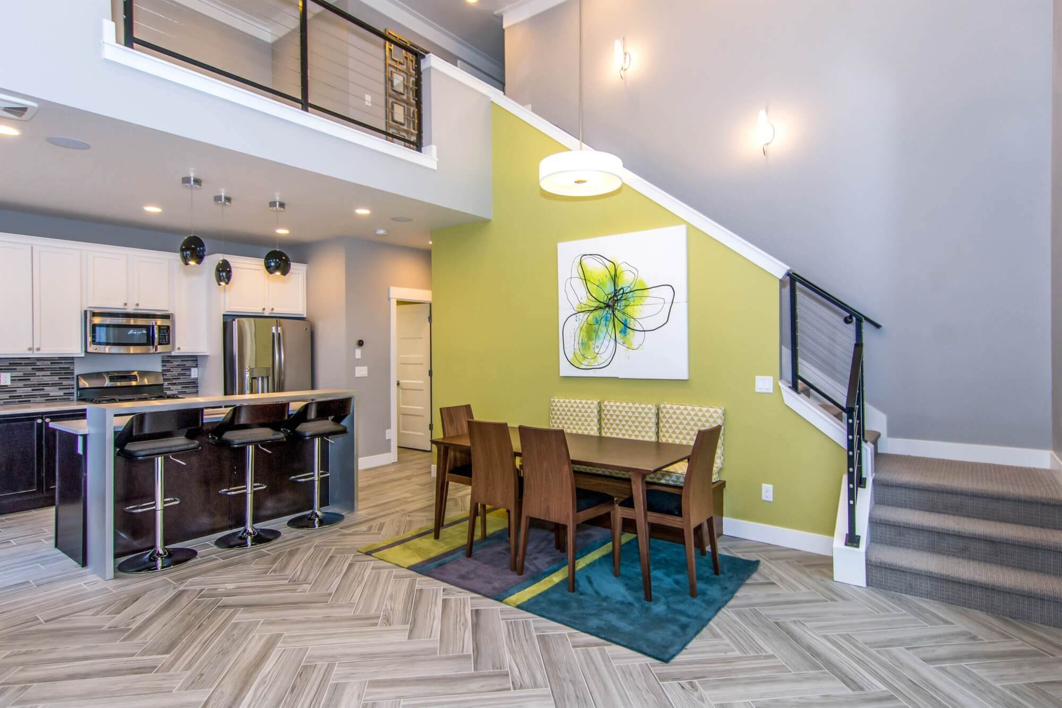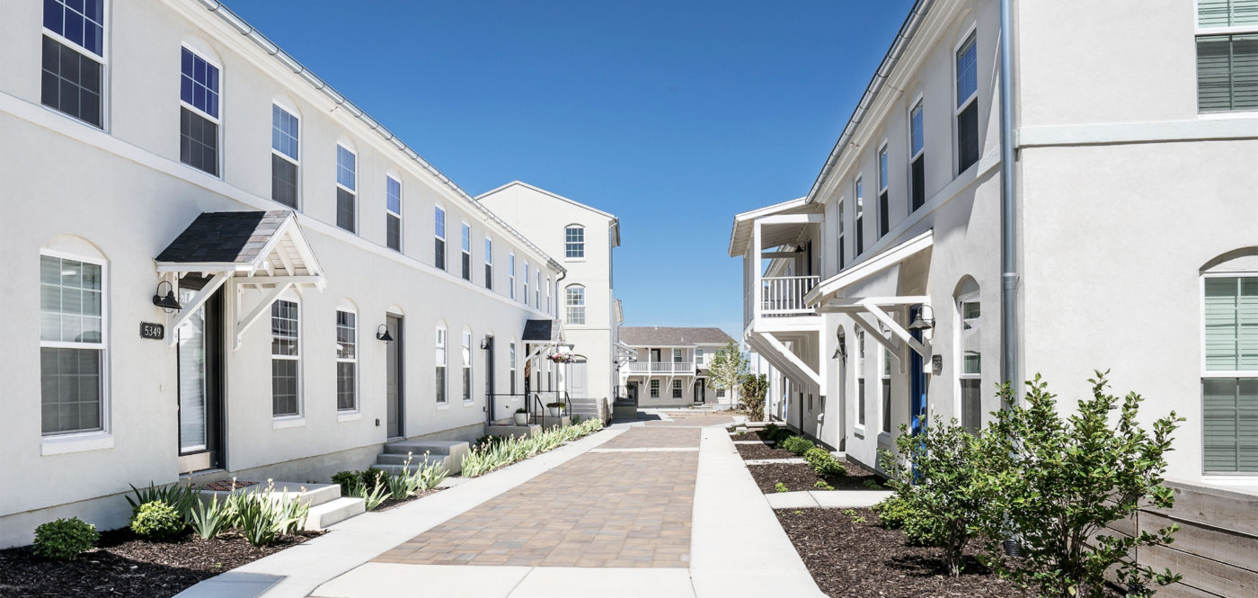-
Award
2019 CNU Charter Award; PCBC Gold Nugget® Award for Innovative Housing Design
-
Size
4.9 acres
-
Housing
Five unit types, ranging from 960 to 1,400 square feet
-
Building Types
Mews™ townhouse
-
Economics
$180,000 - $220,000 price points
Mews Homes™
South Jordan, Utah
As a single-family housing builder, Holmes Homes was having trouble delivering entry-level options under its established model, so it connected with Opticos, who “carved out” a new housing type situated around a walkable public mews. The result? An attainable suite of homes with ample amenities—inside and out.
About Our Client
Salt Lake City-based Holmes Homes, a builder with a historical focus on delivering single-family homes, approached Opticos with an interest in providing new housing options within reach for first-time home buyers—something the builder had been struggling to deliver.
The Challenge: Affordable homes for quirky lots
The builder had a site in mind: two deep, quirky lots at Daybreak, Utah, a New Urbanist community lauded in the national media for its walkable neighborhood housing options. But the lots were turning out to be less than ideal for traditional townhomes, the builder’s preferred type, with drawing-table schemes unable to avoid awkwardly situated and underutilized space at the center of the block.
The Solution: Intimate homes along a pedestrian-only walkway
Opticos responded to the developer’s dilemma with a concept for an intimate collection of mews houses that offered Holmes the chance to build the attainable housing it sought. The final plan maximizes the use of the deep block by facing an inner row of buildings onto a pedestrian-only, ambling walkway (mews). The mews splits the block into quadrants and promotes a sense of community, connecting to a nearby school and providing a large outdoor living room at the middle of the block.
To engage the mews, the Opticos team flipped the conventional townhouse on its side, orienting each home’s longer façade to the walkway—maximizing natural light, increasing privacy, and reducing potential noise. Each unit comes with a private yard, and flexible garage spaces with mews-facing entryways can accommodate small businesses and home offices.
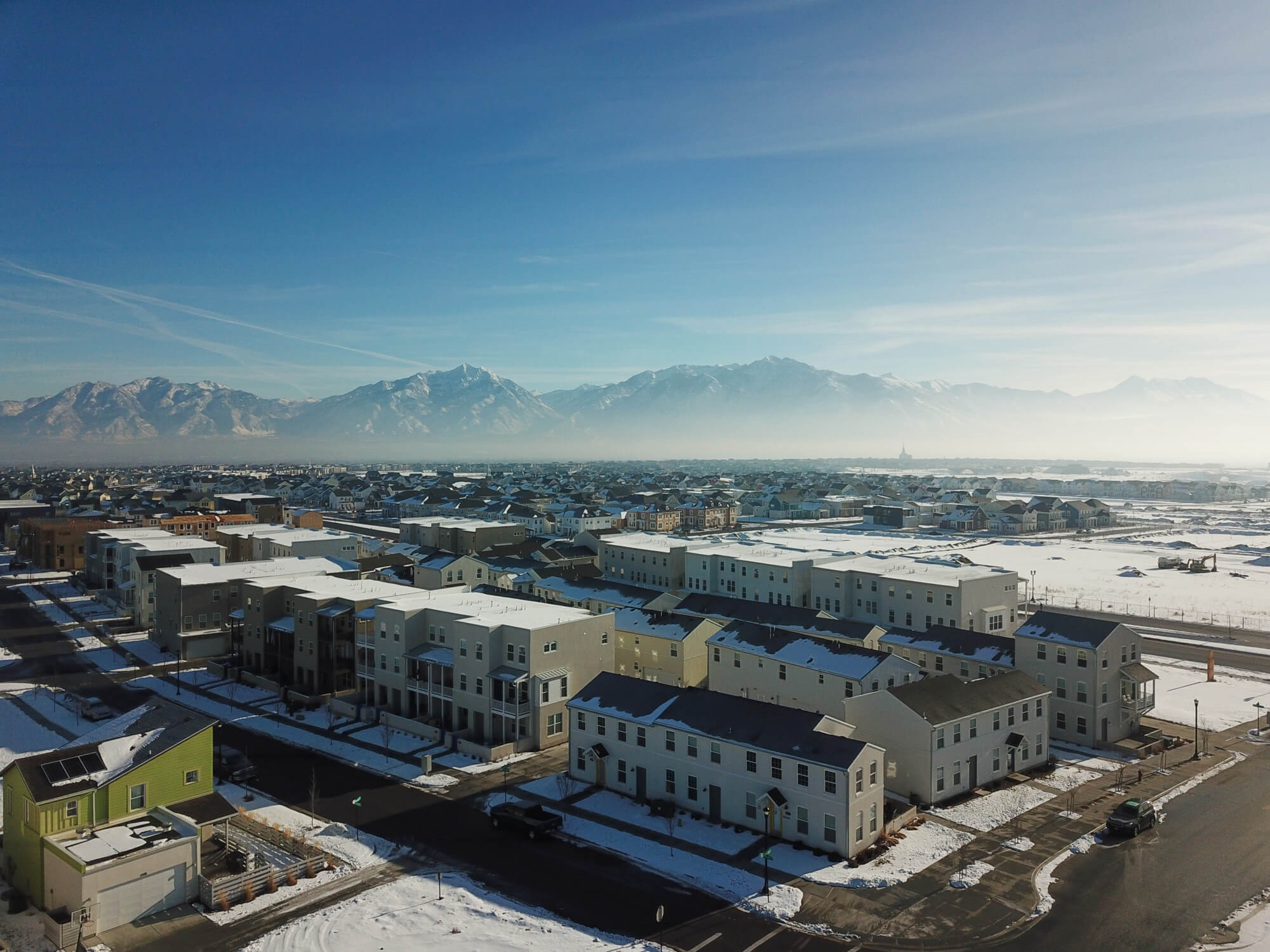
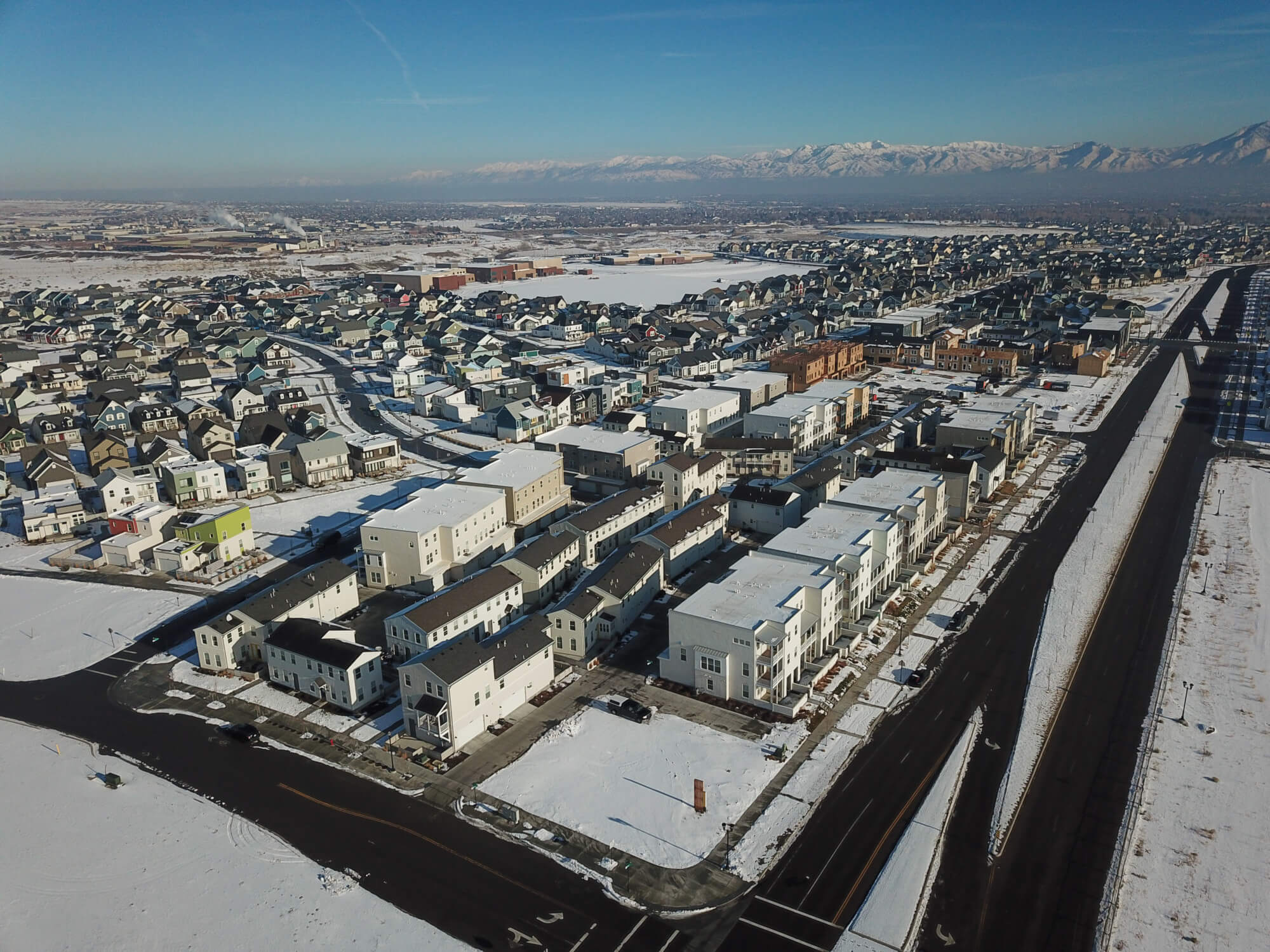
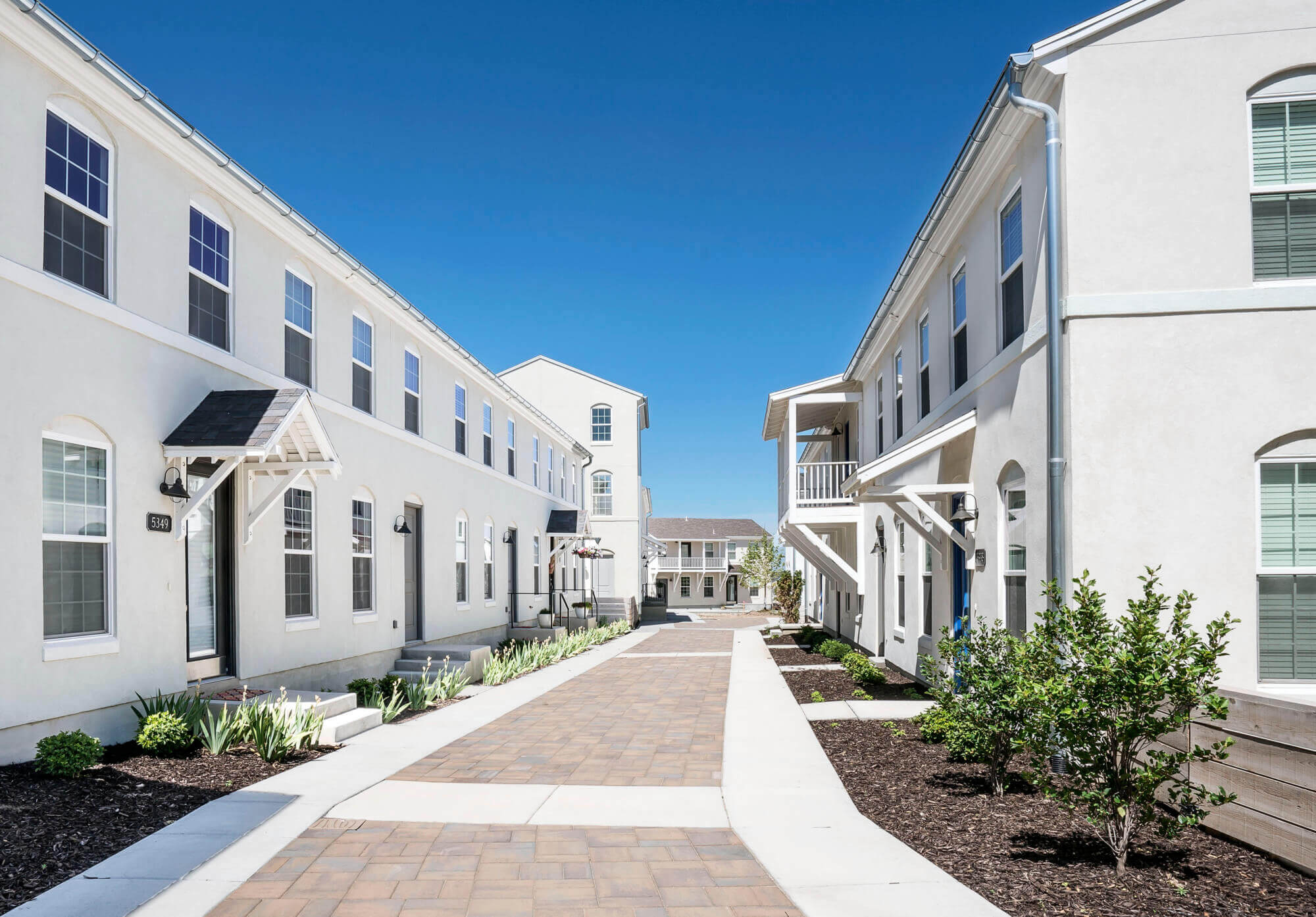
The Results: Efficient yields, brisk sales
Compact footprints (26’ by 26’-50’) have produced efficient yields, simple forms have kept material costs low, and thoughtful attention to detail makes spaces livable, with two-story living spaces and breakfast nooks in some units. Simple, elegant, easy-to-construct massing and details have allowed delivery at an affordable price. Sales of new units have been brisk, with units starting in the mid-$180,000s, over $20,000 below the previous entry-level price to purchase a home.
“Opticos' design of the Mews Homes was innovative and differentiated us from the market. It also enabled us to hit a price point near $200,000 that we had been unable to reach with our existing product types. Dan and the Opticos team have been a great partner, and we’re excited to work with them on new, creative projects in the future!"
— Spencer Holmes, Partner and Vice President, Holmes Homes
