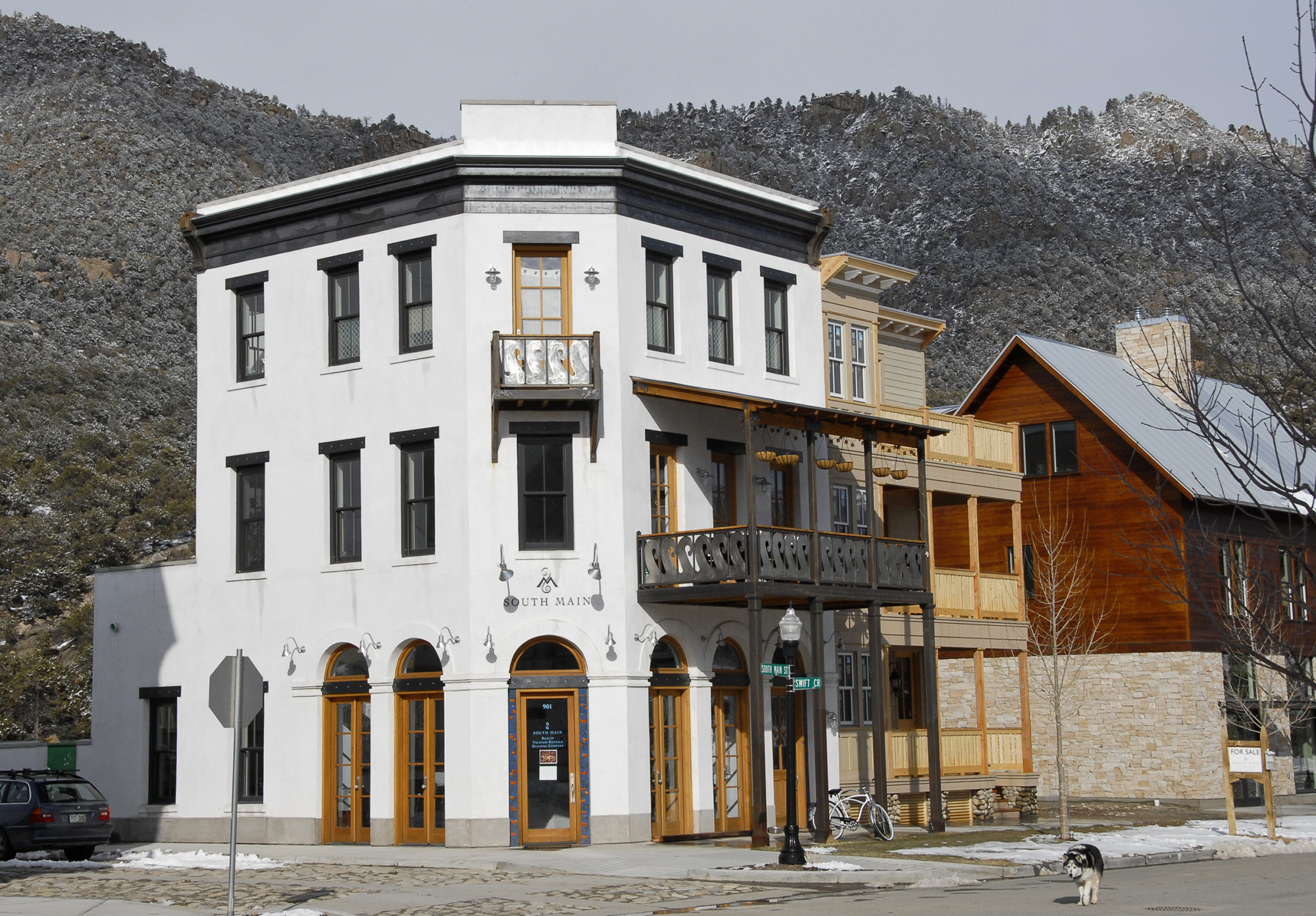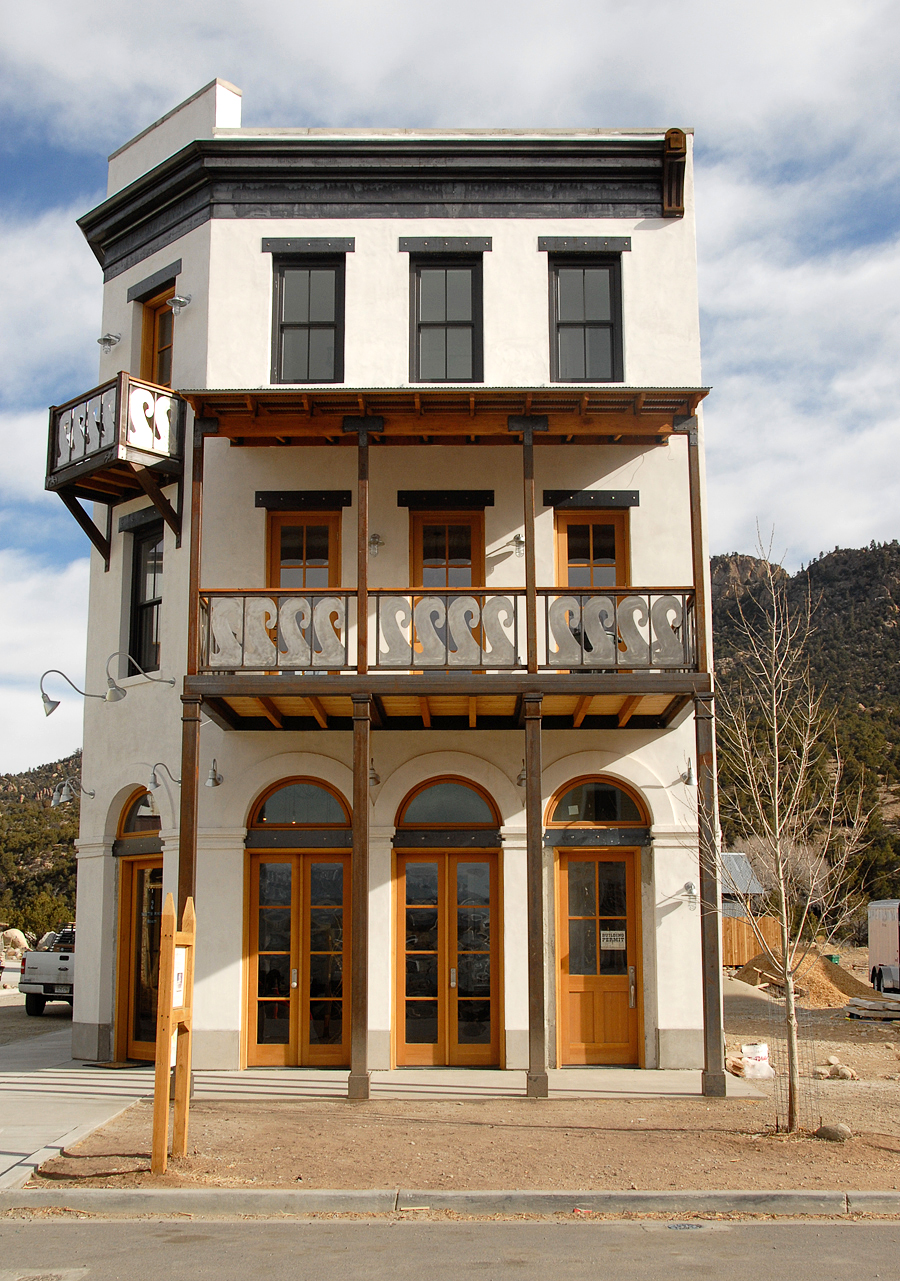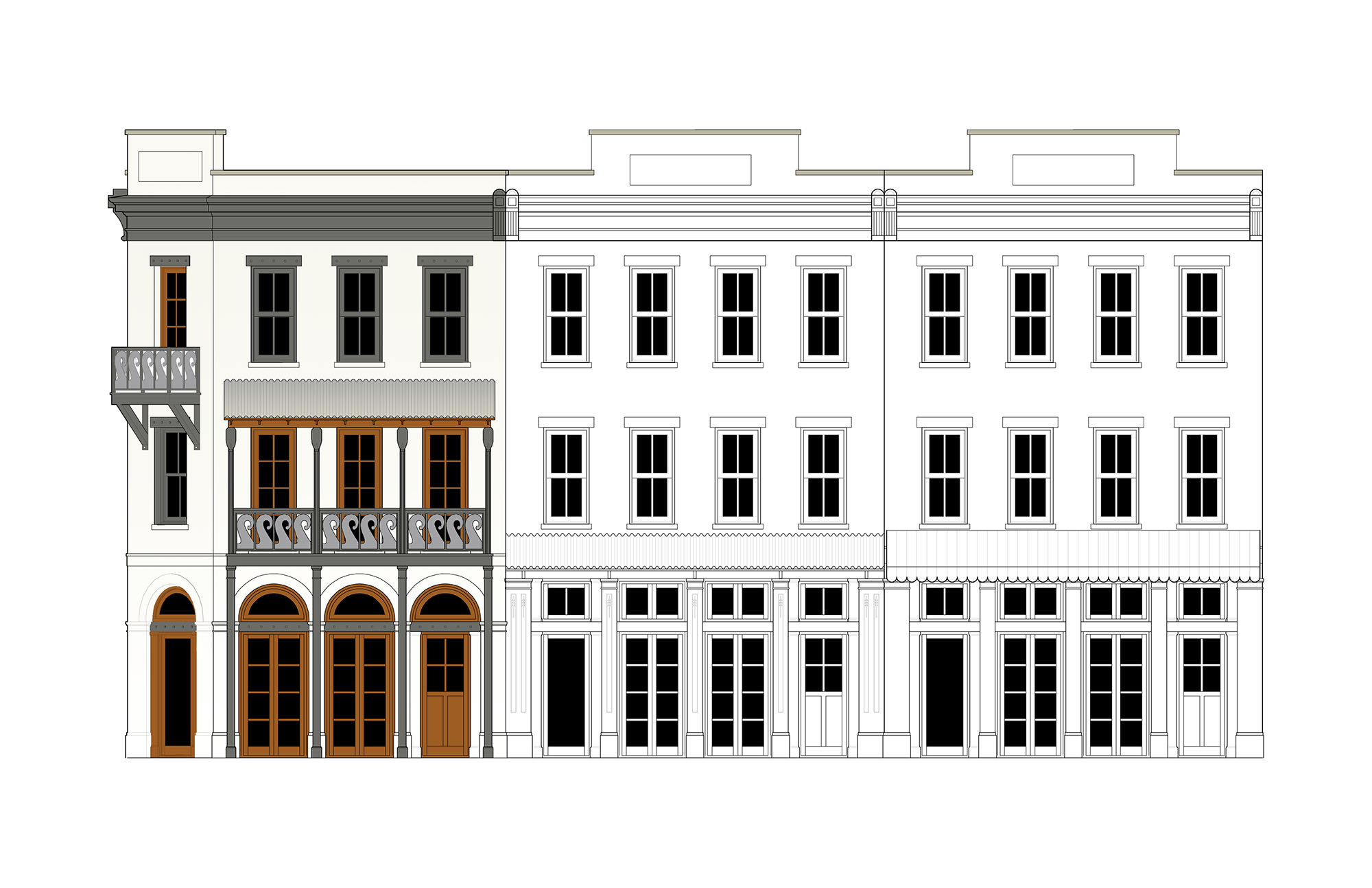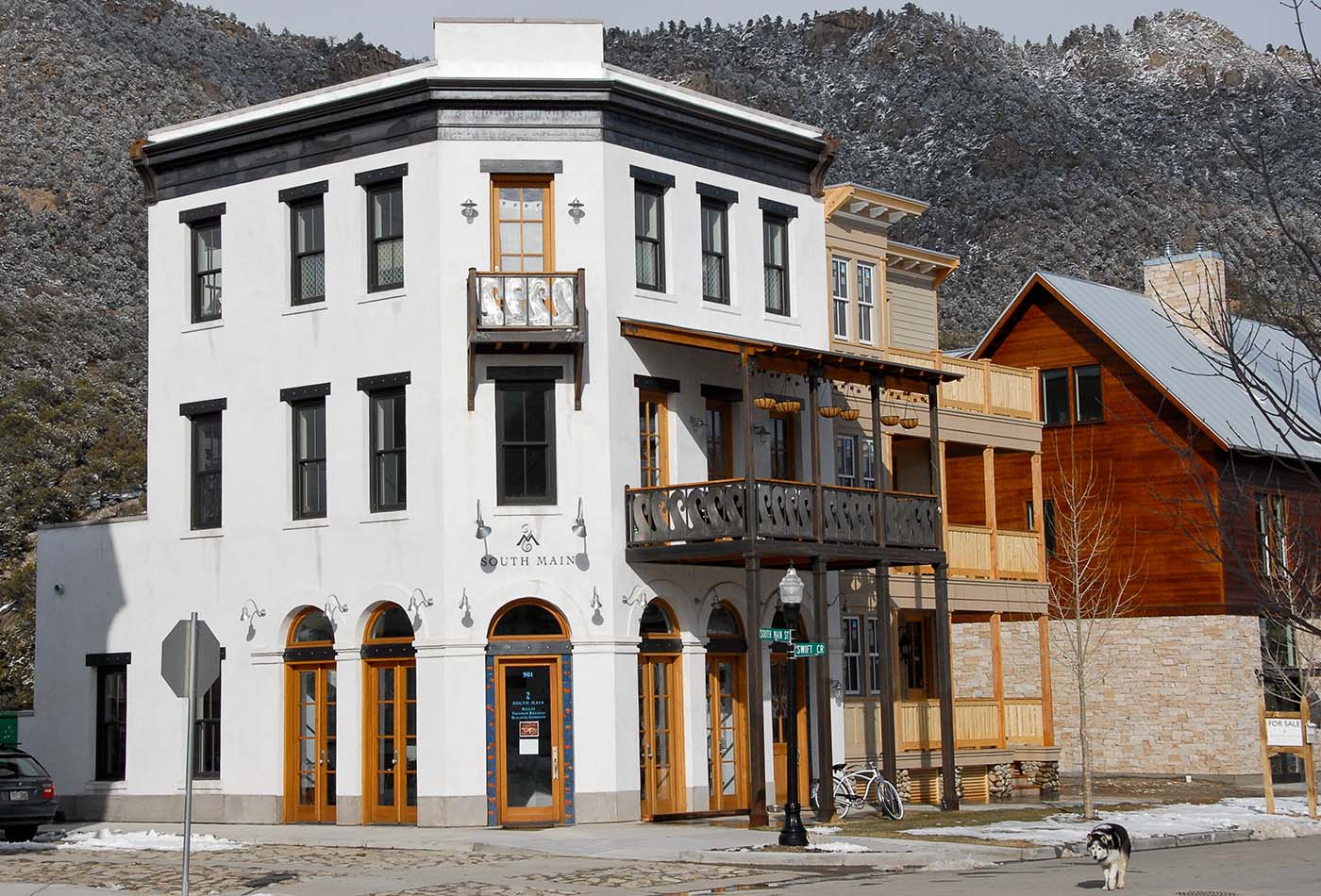South Main Live/Work
Buena Vista, Colorado
Incubating a neighborhood main street and providing housing choices
Opticos designed a series of live/work units for the developers of South Main in Buena Vista, Colorado. These units were designed with 900 square feet of flex space on the ground floor that can function either as commercial space or as a ground floor studio, and a 1,400-square-foot, two-bedroom, two-and-a-half bathroom residential unit on the second and third floors. Opticos provided the developers with a builder’s set of drawings and multiple elevation options that would enable the plan to be re-used and adapted for multiple sites. In 2007, the president and cofounder of South Main decided to use these plans for his own personal residence and the South Main company offices. Opticos worked with him to refine and adapt the builder’s set of drawings to fit his own personalized needs.



“The building Opticos designed for me is certainly the coolest live/work and top three overall in our South Main project. This is a good example of a building that is just as good on the inside as the outside, which is, quite certainly, not easy to achieve.”
— Jed Selby, President, South Main Development Corp




