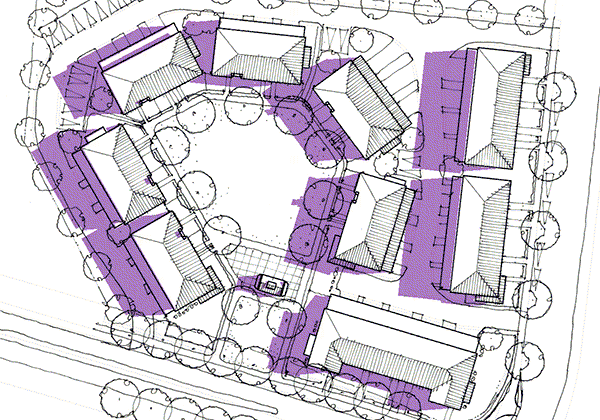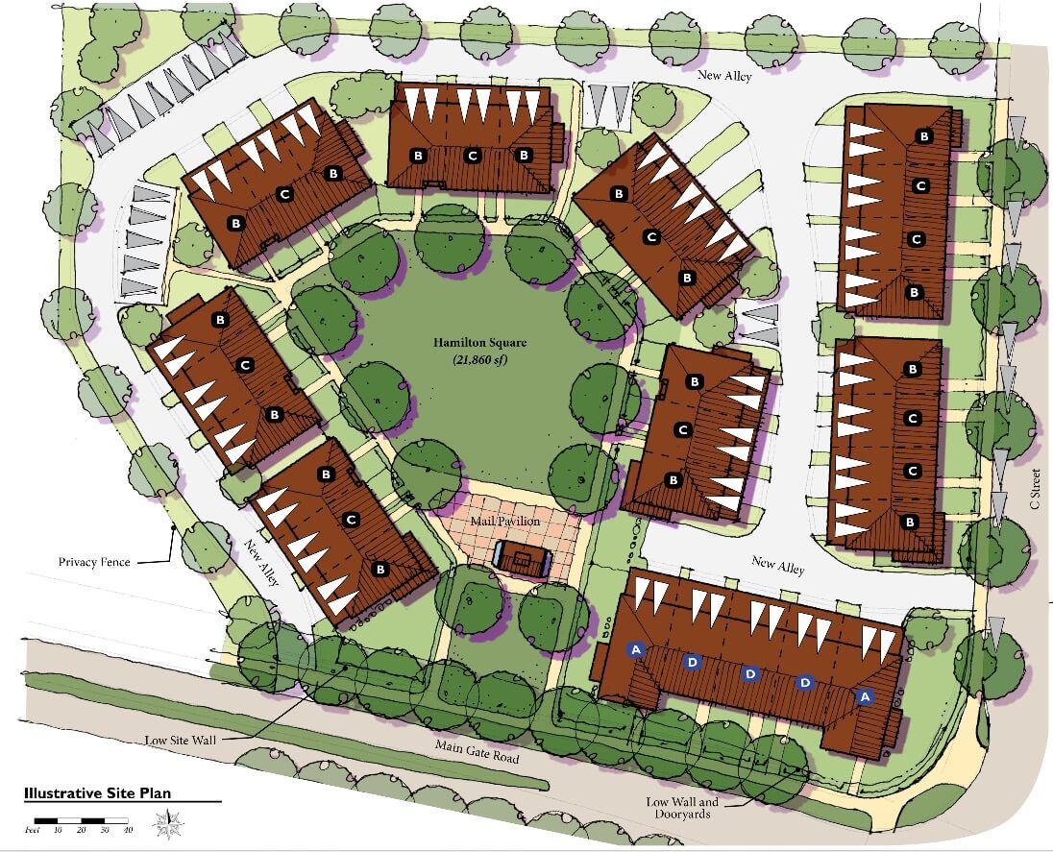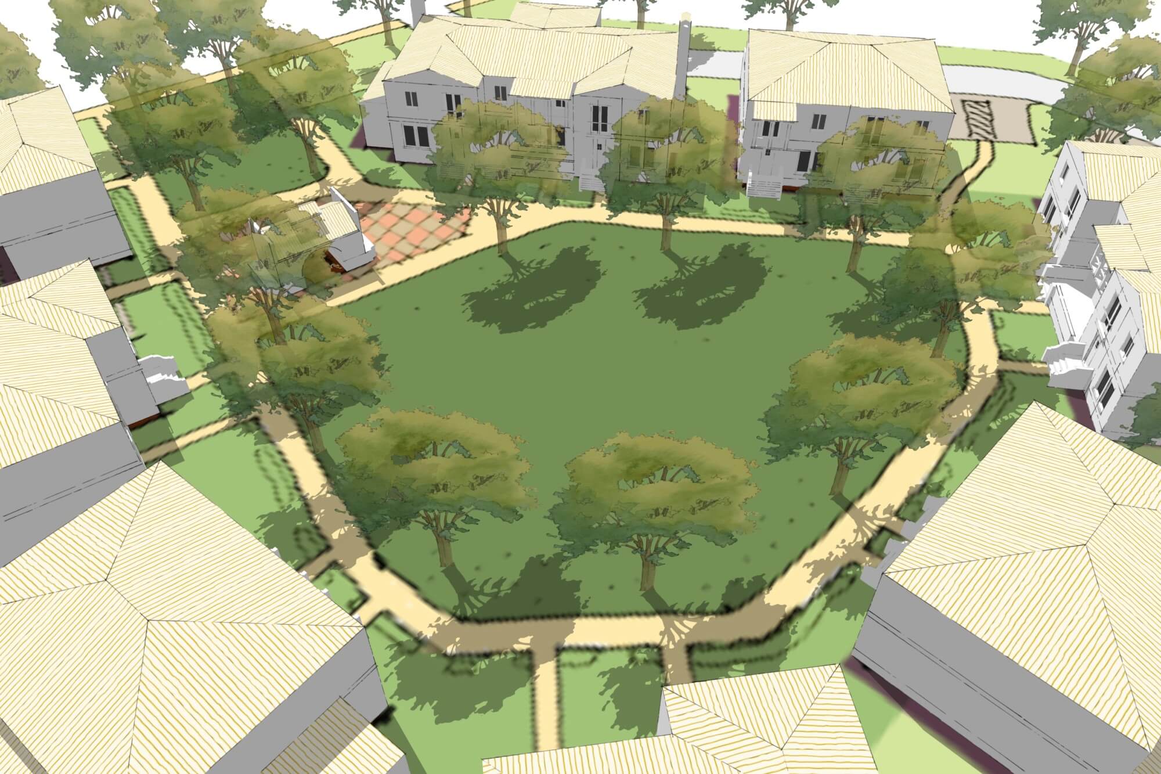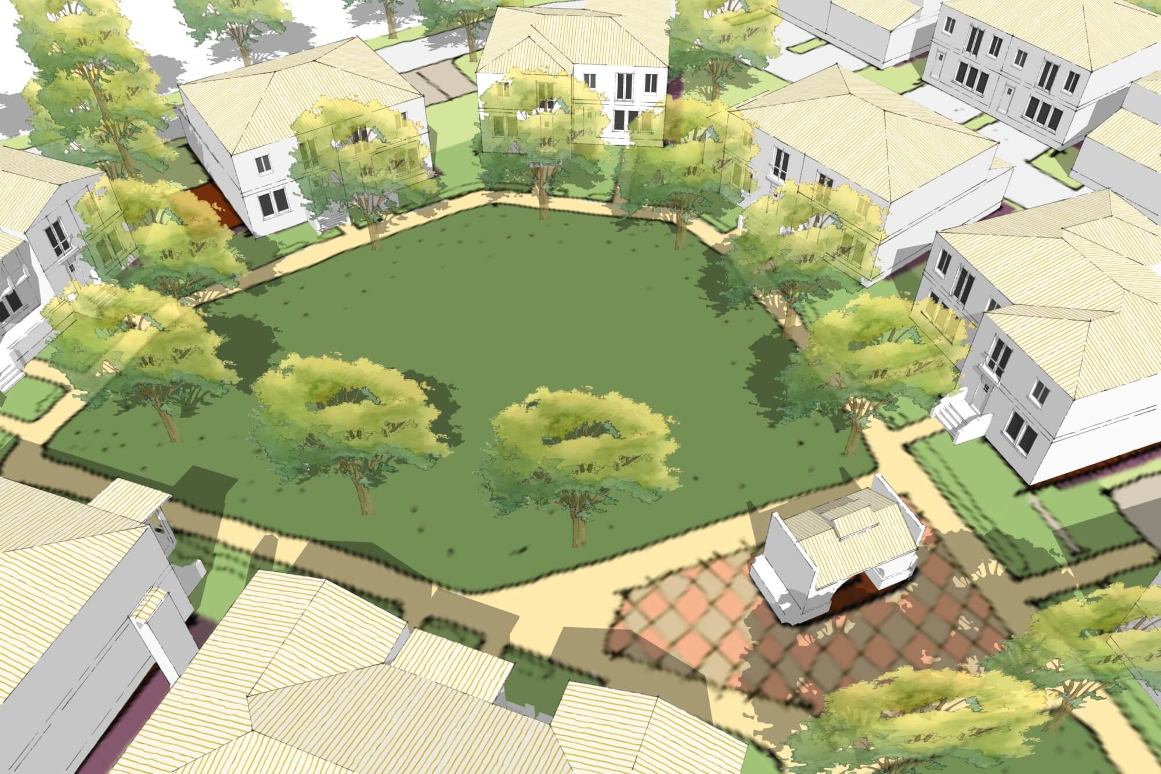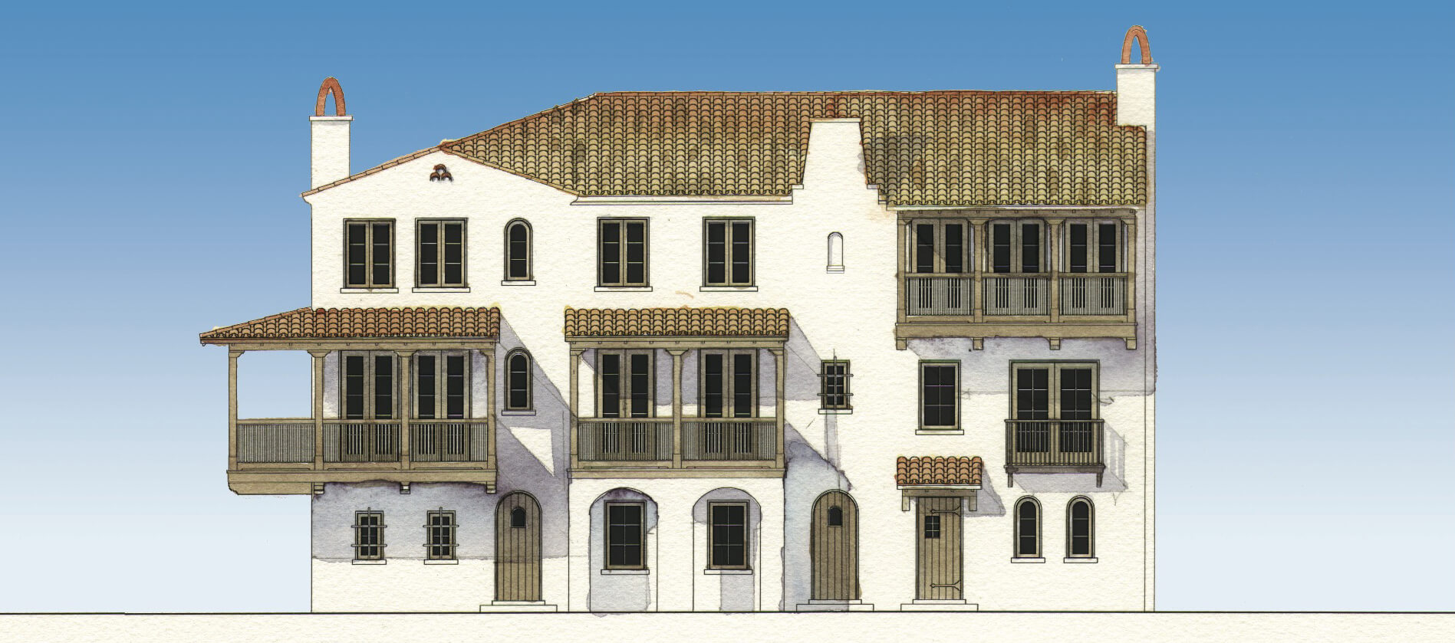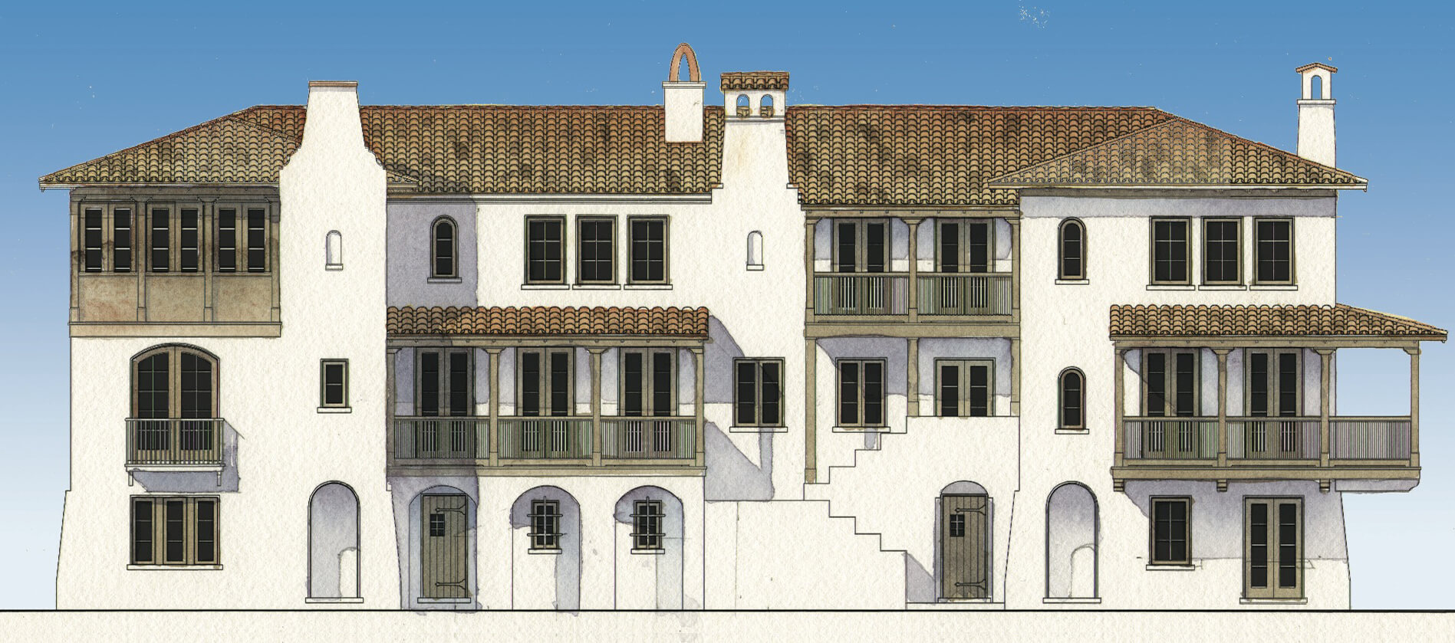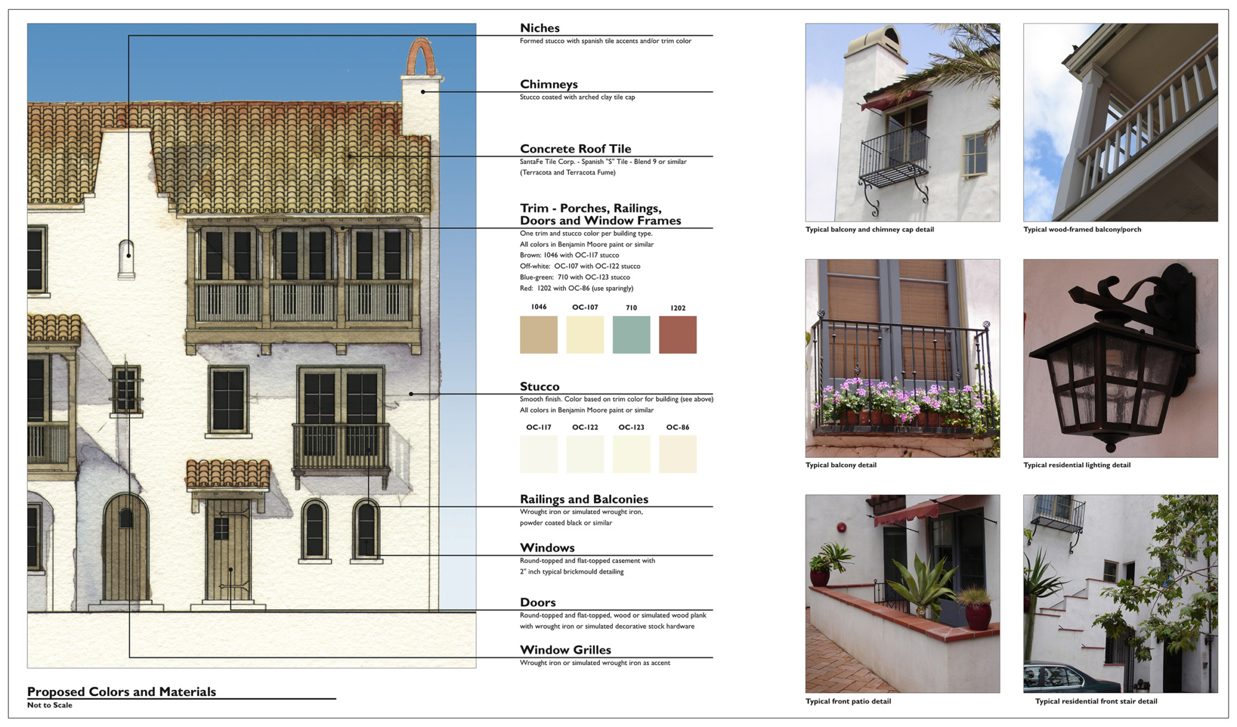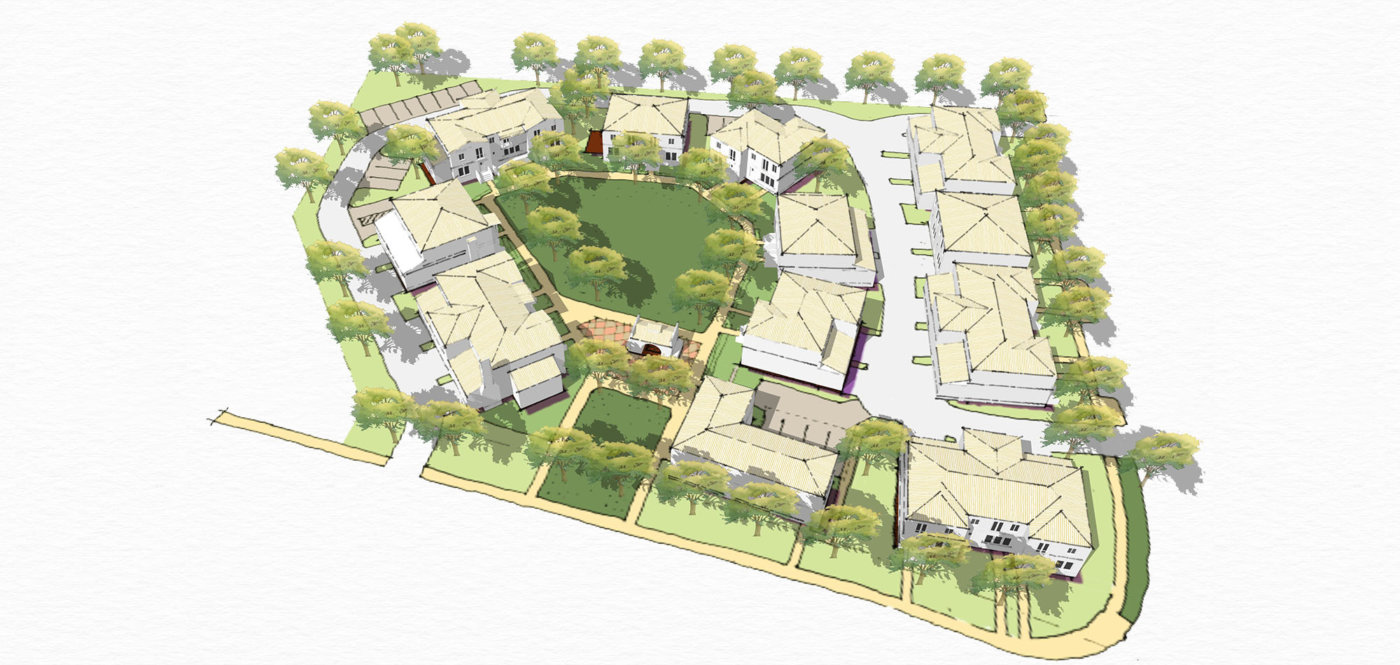Hamilton Square
Novato, California
Providing high-quality, medium-density living
Opticos was hired by West Bay Builders, a branch of Thompson Development, to plan and develop architecture to entitle a 2.7-acre infill site at the edge of the Hamilton Air Force Base Redevelopment project and within a quarter mile of a new SMART Rail Station.
The plan thoughtfully integrates tuck-under townhouses in a way that creates a strong sense of community and placemaking by making sure all units front onto a tree-lined street (differentiated from driveways) or the proposed public space.
After entitlement, the site was sold to a co-housing group to be developed as a co-housing community.
To read more, see additional blog posts:
