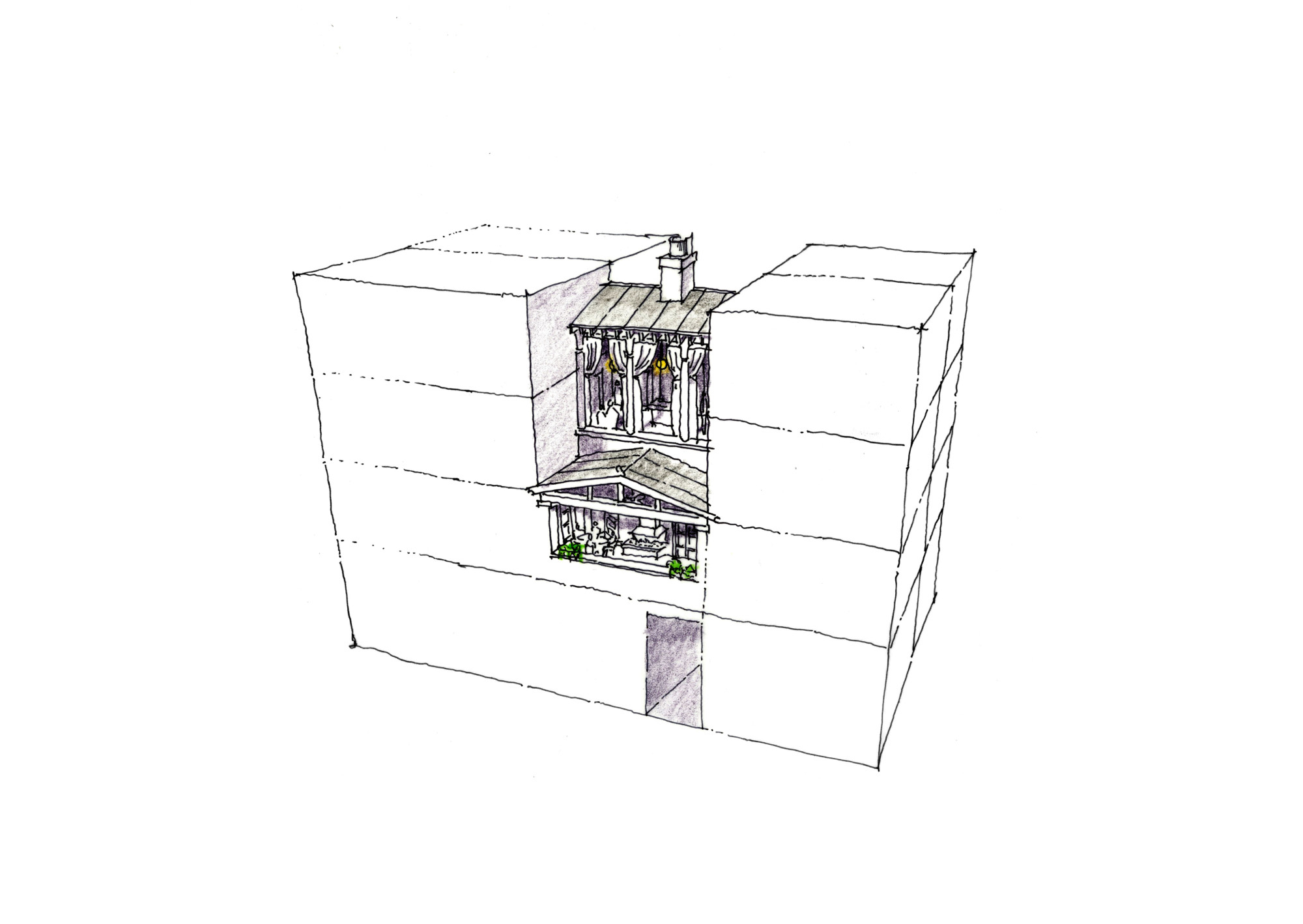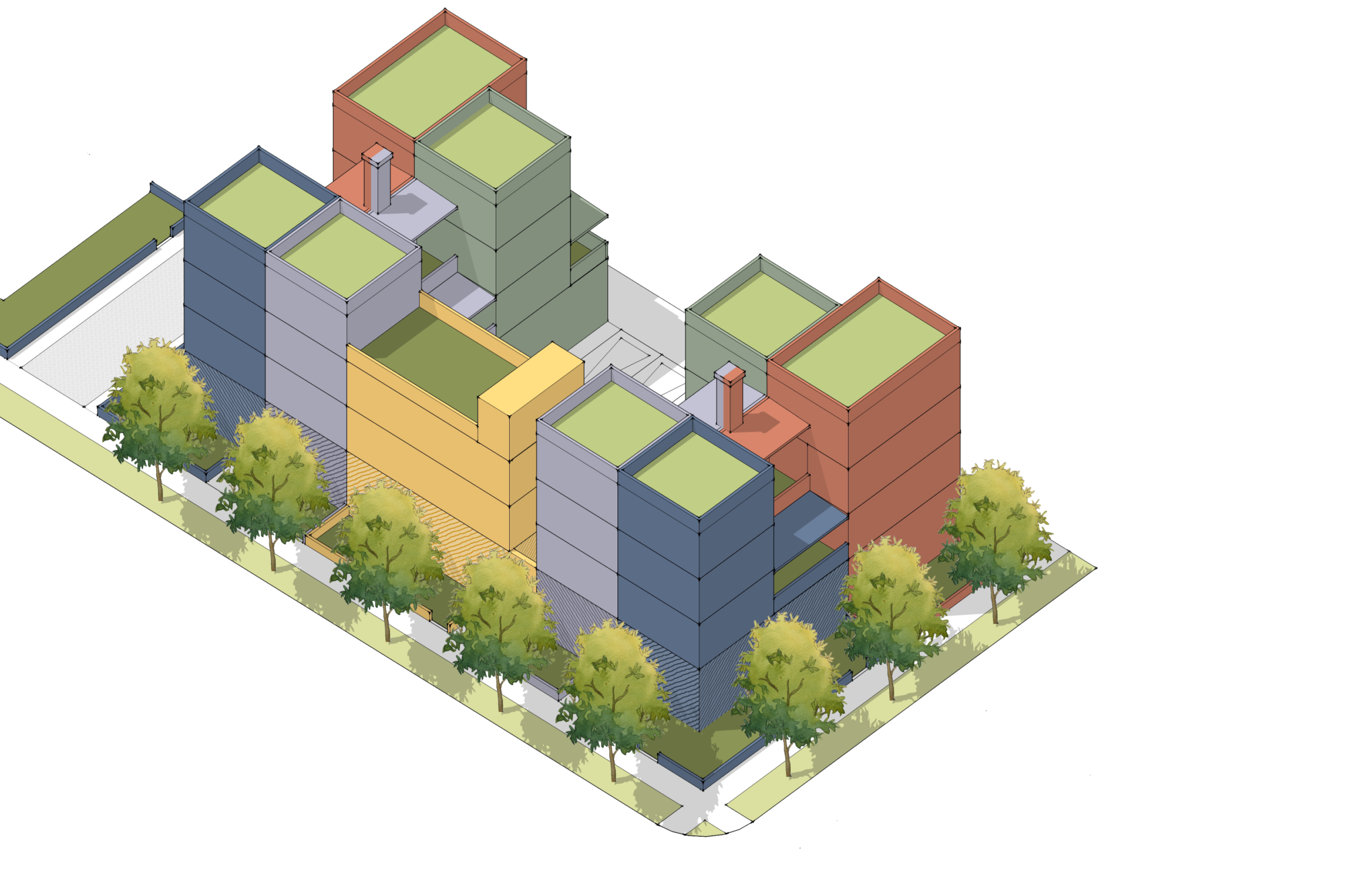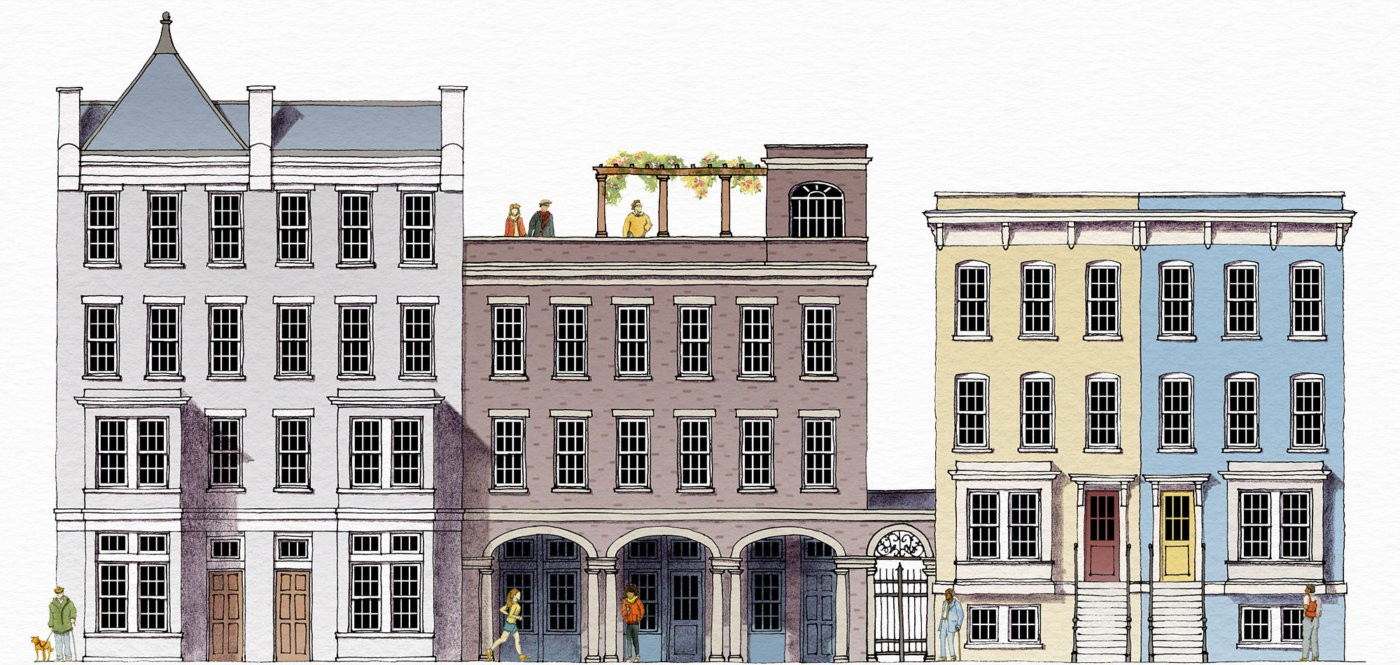-
Size
130' by 80' lot; 36 du/acre
-
Housing
Four interchangeable unit types
-
Community Gathering Spaces
Private terraces and shared private outdoor spaces
Flexible Terrace Housing
Washington, District of Columbia
A national developer with deep experience in real estate markets of all kinds, the JBG Companies were searching for an innovative housing design that would meet the demands of mature, urban millennials with limited budgets. The Opticos team provided a beautiful, flexible terrace housing package that will provide great yields for JBG now, and for many years to come.
A national developer with a local challenge
The JBG Companies came to Opticos with a challenge. The national developer knew there was a strong market of aging millennials who wanted to live in an urban space, but who did not want to live in a conventional, apartment-style condo building. Further, many of these buyers could not afford a $900,000 townhome price point, which was the minimum JBG was able to deliver in the Washington, D.C. metro area.
The Opticos solution: Terrace Housing
Opticos responded with its signature Terrace Housing, a modular system of fee simple, Missing Middle units configurable across the site as market conditions and neighborhood preferences allow. For ample curb appeal, the individual units, once sited, can be customized according to the style and look of nearby context.
In keeping with our passionate focus on buyers’ needs, the Opticos team paid careful attention to high-demand amenities, including highly functional outdoor spaces, shared common areas, private dooryards and elegant, open-air terraces. Square floor plans maximize the natural light in these units, and optional ground-floor flex spaces can function as small business incubators or as accessory dwelling units.
Delivering what the market wants, in a way that makes it pencil
The final plan is an appealing, vibrant neighborhood composed entirely of units targeted to JBG’s buyers, who want walkable, attainable living options. With the Terrace Housing Kit of Parts, JBG has a highly adaptable means for delivering its product at high yields amenable to its bottom line, for this project and its other projects, nationwide. As envisioned, the project clocks in with a density of 37 dwelling units/acre, and schemes with similar context can achieve densities of up to 48 dwelling units/acre.




