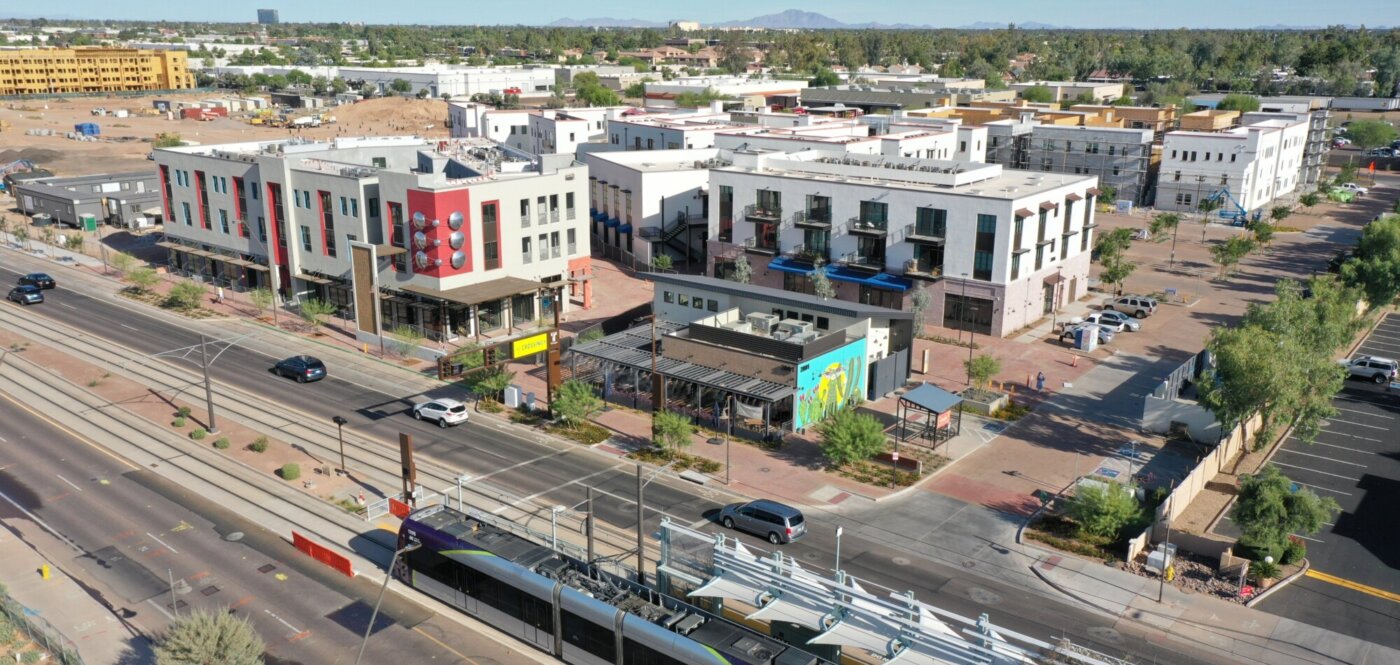-
Award
2024 Mies Crown Hall Americas Prize Nominee, NAHB Best in American Living™ Award: Game Changer, Platinum Award, 2021 CNU Charter Award — Emerging Projects, Merit Award
-
Size
16 acres
-
Housing
636 units ranging from 680 sf (avg. 1-bedroom) to 1181 sf (avg. 2-bedroom); All courtyard housing types with direct access to shared courtyard spaces
-
Building Types
7 core residential types, multiple mixed-use and amenity buildings
-
Biking Facilities
Bike and scooter share stations throughout the site
-
Community Gathering Spaces
Bookable spaces, flex spaces, gym, pool, dog wash, maker space, multi-purpose room, rideshare drop-off
-
Transit
Adjacent to light rail station; 0 residential parking spaces provided onsite; Multiple mobility options easily accessible throughout the site
Culdesac Tempe: A Car-Free Neighborhood
Tempe, Arizona
The post-car real estate development company known as Culdesac approached Opticos Design to apply their expertise in walkable communities and Missing Middle Housing to the first car-free neighborhood designed for shared mobility and built from scratch in the United States.

Using Technology, Urbanism, and Missing Middle Housing to Deliver a Post-Car Neighborhood
Culdesac selected Opticos to lead the master planning process, design a collection of housing types, and serve as the overall design director for the project. Opticos coordinated the multi-disciplinary team which included a civil engineer, landscape architect, lighting consultant, commercial/food and beverage consultant, and architect of record.




A Neighborhood Built from Scratch
Located just 2.5 miles from downtown Tempe, Culdesac Tempe features zero residential parking on a 16-acre infill site next to a light rail station. The car-free neighborhood is largely driven by innovative mobility technology that makes it easier for people to give up their car. The neighborhood will be 100% rental, thus providing a different approach to multifamily development.
The Master Plan: Delivering Desert Urbanism at a Village Scale
Because the project does not have to accommodate the car, the Opticos team shifted the design focus to great urbanism and placemaking. It is similar in character to a Greek, Italian, or French historic village with irregular, narrow meandering paseos, a hierarchy of public spaces, and thoughtfully placed buildings and building elements that deliver a sense of discovery as you make your way through the project. It will be unlike anything built in the United States in the past 150 years and unlike anything ever built in the Phoenix region because existing urban patterns have always been dominated by the accommodation of the automobile.
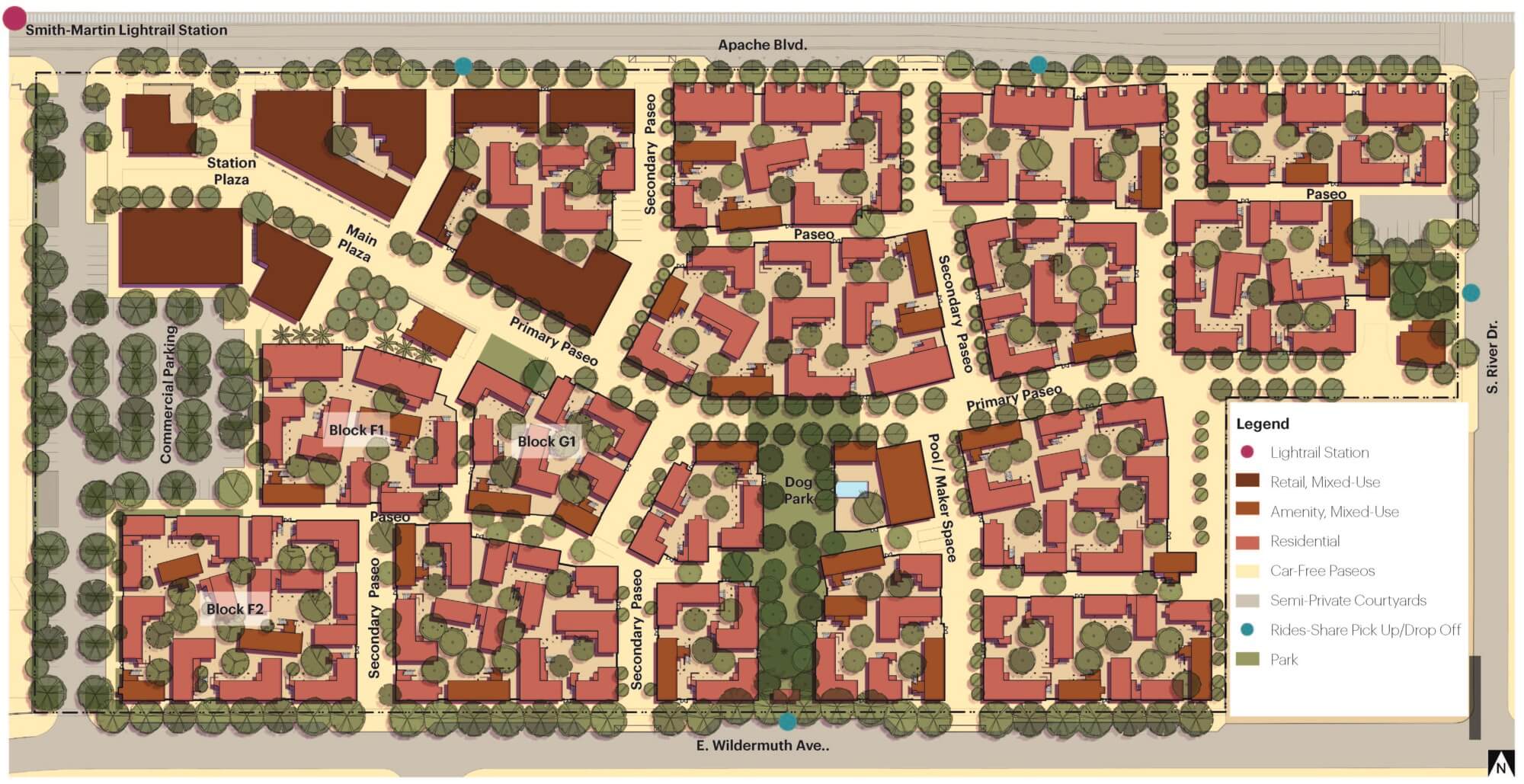
From the very start, Culdesac invited Opticos to challenge traditional ways of thinking, and to propose a project that from a planning, architecture, and housing type perspective has never been built before.
— Daniel Parolek, Opticos Design
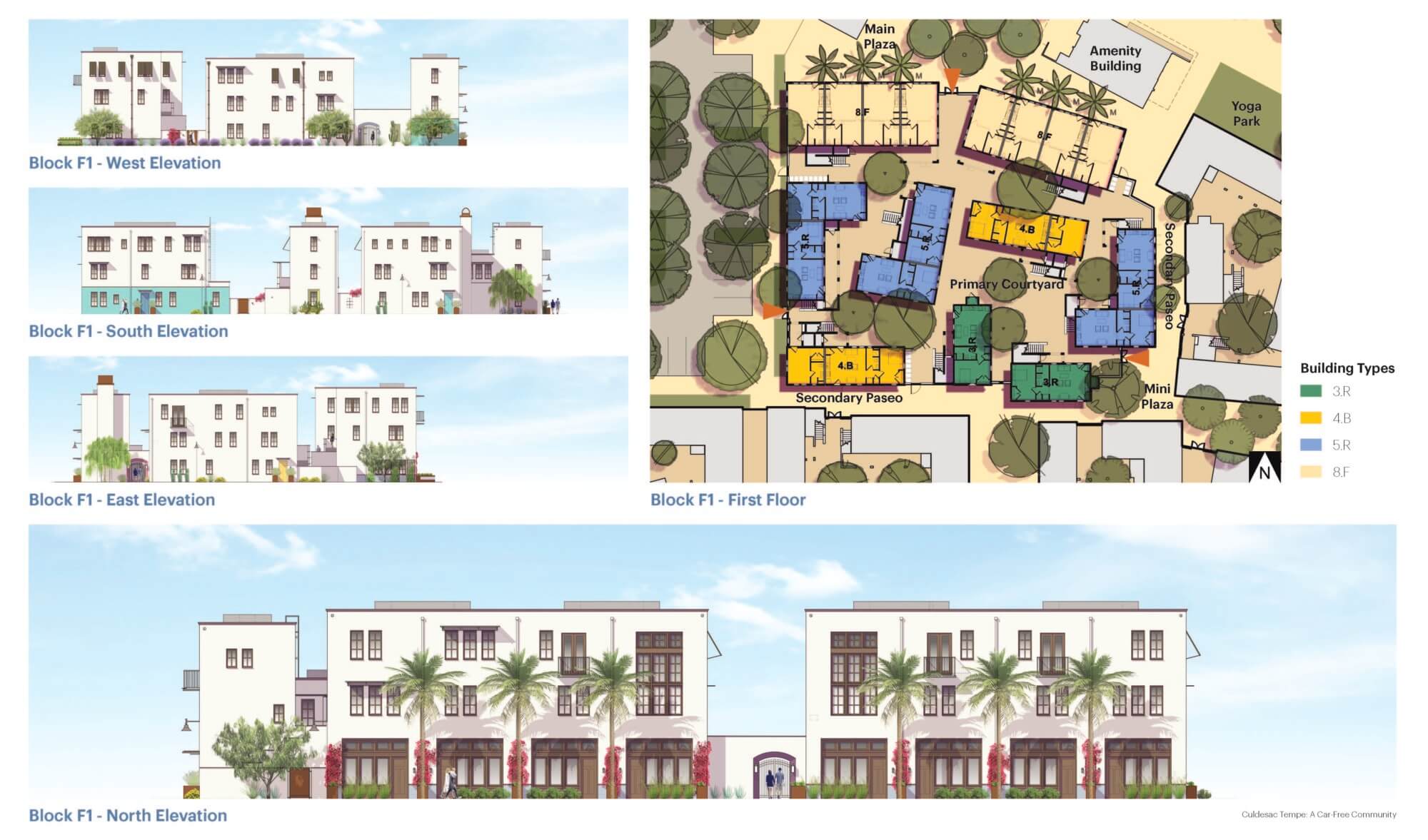

A Sense of Discovery
A major east-west paseo serves as an organizing element through the project. An entry plaza serves as the northwest portal and is activated with vibrant local businesses, restaurants, a coffee shop, and a coworking space. The project is rooted in its context with a large mural by a local artist. As you move eastbound along the spine, you encounter the primary plaza that serves as the social focal point for the community and visitors. This compact, shaded space is surrounded by a market hall and bar and provides informal seating around a cooling water feature that becomes the focus of the space, just like the fountains in European plazas. As you reach the halfway point along the spine, you encounter a maker space and community pool. The eastern edge of the main paseo is anchored by a community building with green space on one side and live-work units along the other side.
There is an informal and irregular pattern of blocks and pedestrian-only paseos that define the urban form. The blocks, called pods, are defined at their edges with buildings, and deliver a network of internal, semi-private courtyard spaces accessible to residents.
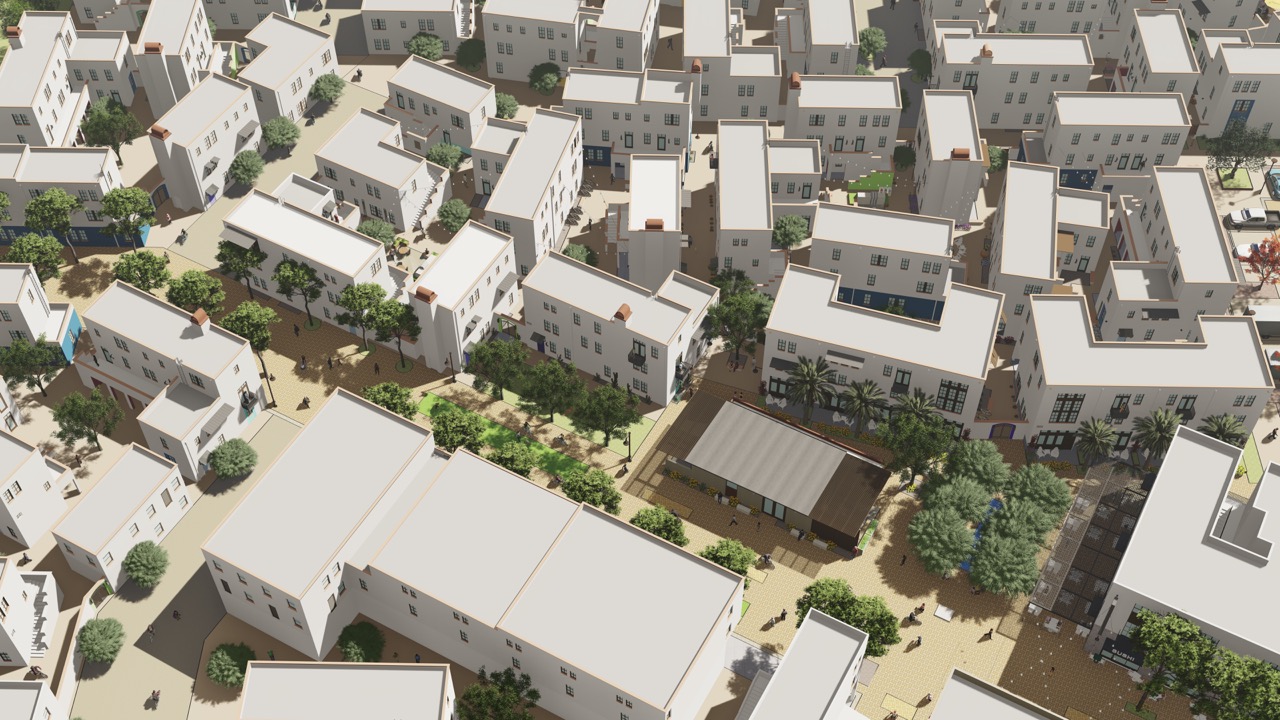
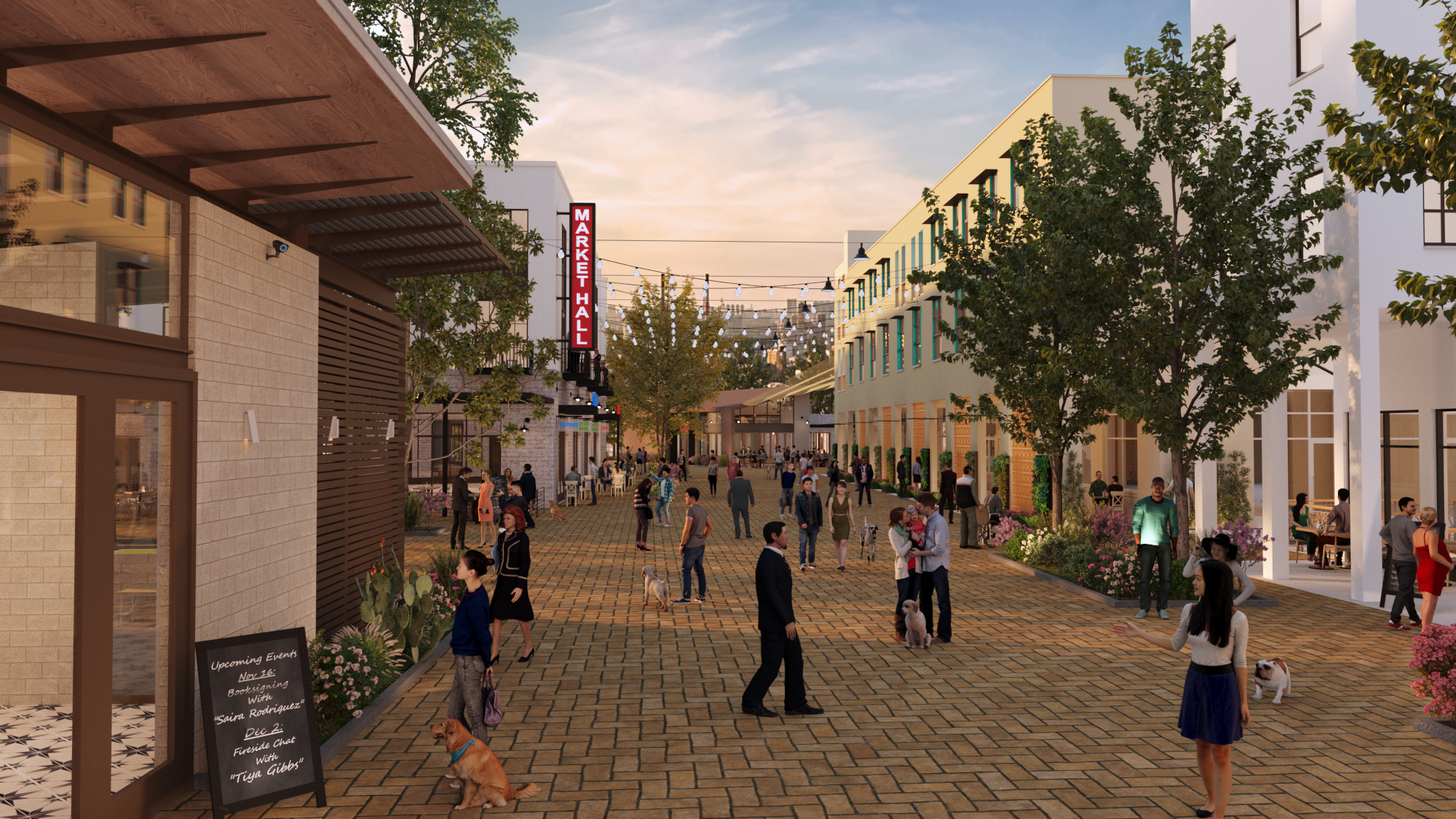



The Architecture: Restrained Character with a Focus on Courtyards
The architecture is simple, elegant, and purposefully restrained, allowing the buildings to play their role as “fabric buildings,” defining and activating the public realm of the project. The residential building types are a series of two and three-story walk up buildings that are clustered to create and define paseos and courtyard spaces that are perfect for the desert climate and that serve the goal of fostering a strong sense of community amongst the residents. The buildings provide direct entries off of the courtyards and eliminate long, placeless corridors. There is a hierarchy of architecture character between the residential, mixed-use, and amenity buildings. As mentioned above, the residential buildings are simple. The mixed-use buildings retain a restrained desert feel and introduce a broader palette of materials, elements, and windows types. The amenity buildings, which serve as the public/civic buildings within the project, take on a much more complex desert modernism palette of materials, massing, and details.
There are a series of elements on residential buildings referred to as a kit of parts. Stairs, bay windows, shutters, chimneys, and various levels of shading devices provide variety and respond to solar orientation.
The project went through a rezoning, and a rigorous design review process with the City of Tempe. The project broke ground in November 2019 and welcomed its first residents in 2021.




Photos courtesy of Culdesac.
