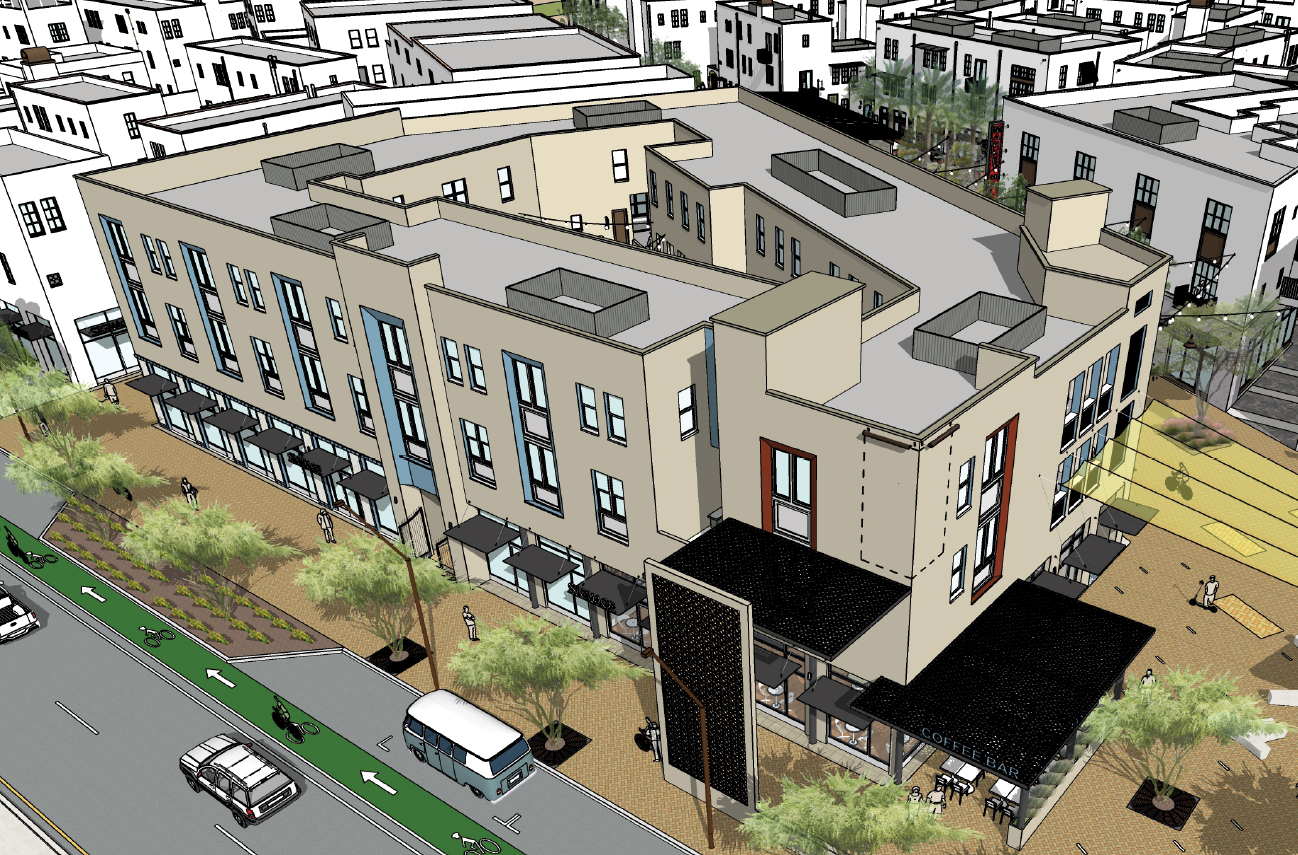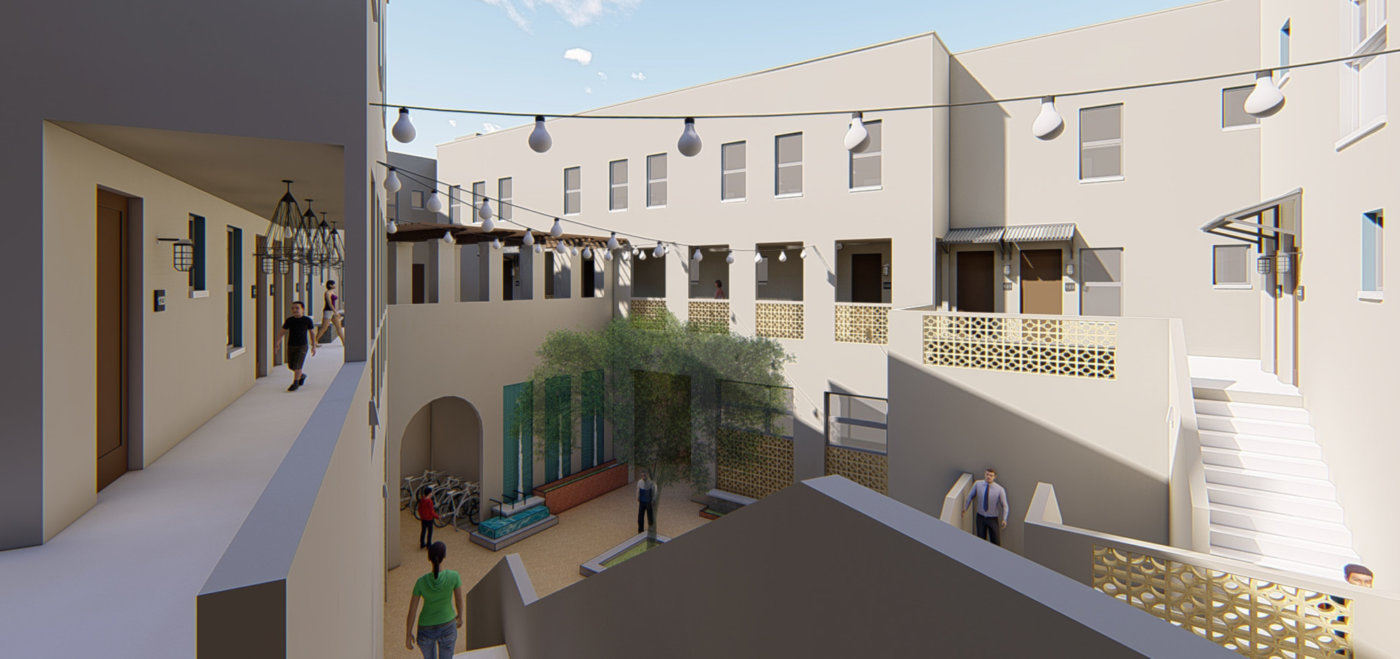Culdesac Tempe: The Hub/MU3
Tempe, AZ
Situated at the entryway, facing both the public side along Apache Boulevard and the primary pedestrian paseo, the coworking building is the cornerstone of the entire Culdesac development.
This building has higher floor to floor heights than the others, has vertical design elements, is the primary location for a mural and has bold projecting canopies that draw attention and activate the pedestrian experience. Yet the overall design is simple and understated in the use of vertical proportions, repetition of openings, and a minimal but local material palette.


This three-story walk up mixed use building is adjacent to the light rail station and defines and activates the entry plaza with a ground floor coffee shop and coworking space.
Rather than a long, banal corridor, typical in mixed-use buildings, this design features an inner-block ground-level courtyard that provides access to all of the units on the upper two floors.
The architecture, if purposefully simple, functions as a fabric building intended to define and activate the public realm, with thoughtful attention paid to how the ground floor interacts with the various paseos, plazas, and sidewalks. The ground level of the south-facing façade has a tall arcade that provides shaded passage for pedestrians along the primary paseo, while the northwest corner has a shaded seating area to engage Apache Plaza. There is also a prominent area designed to provide a canvas for a large mural.



