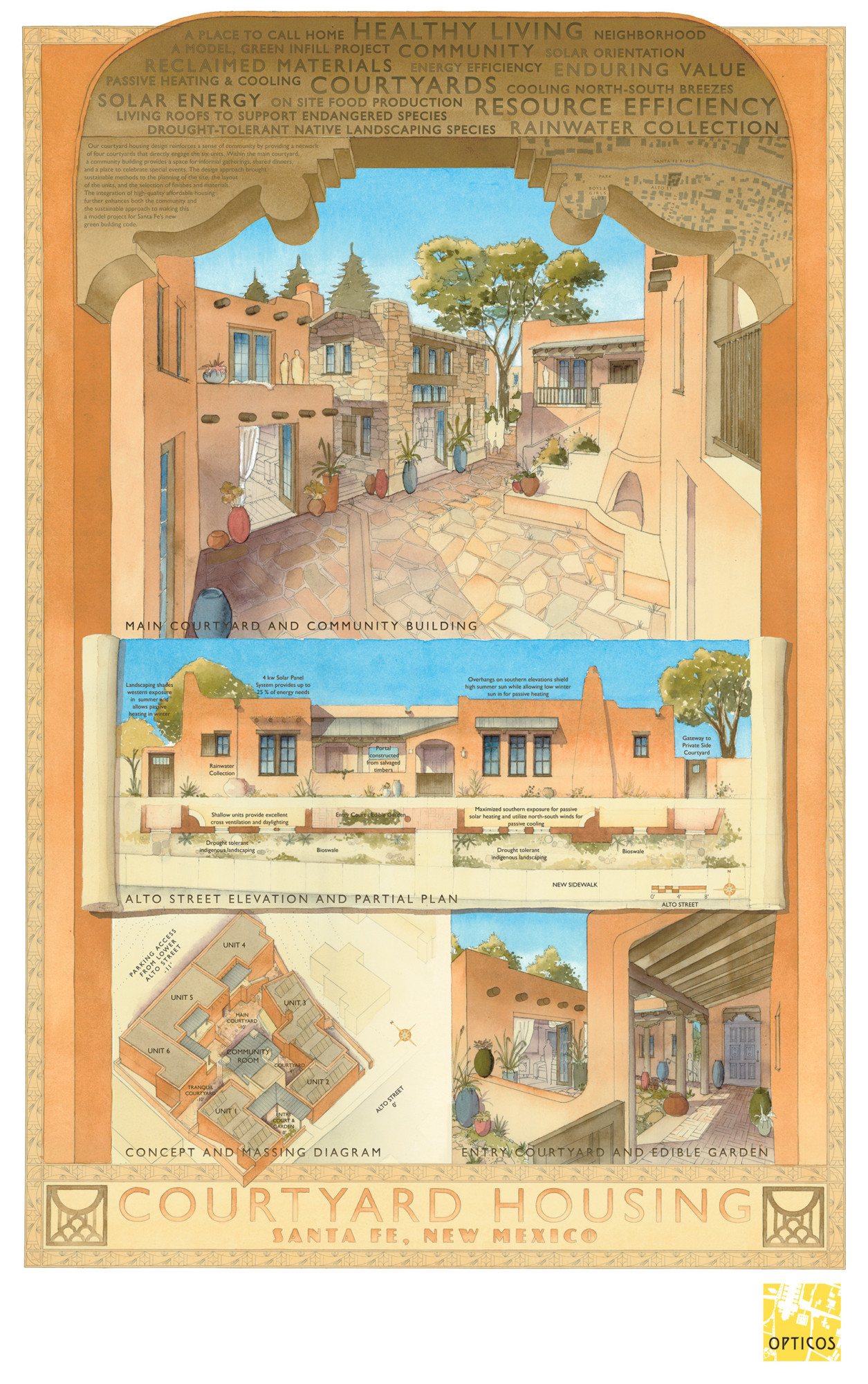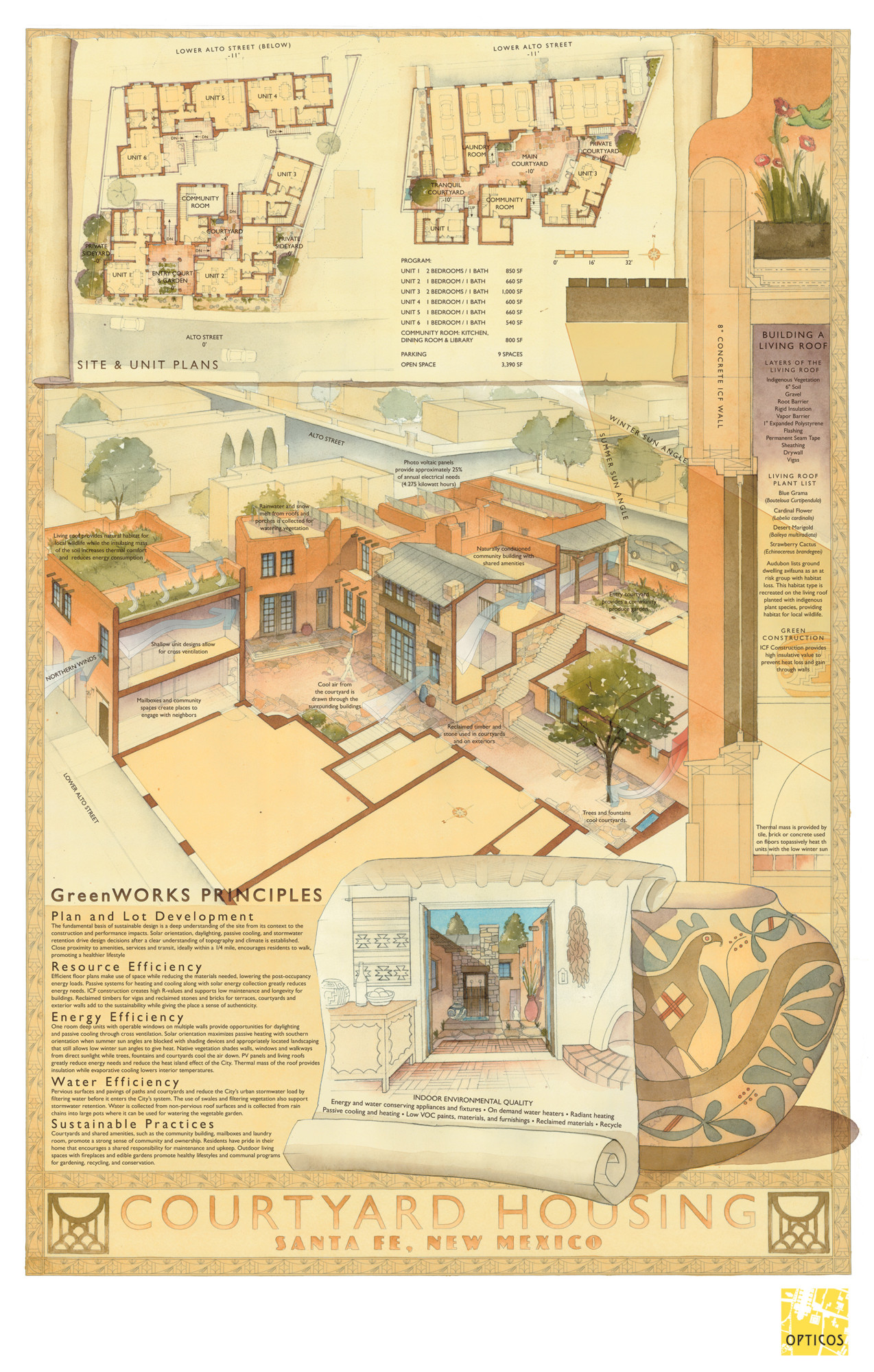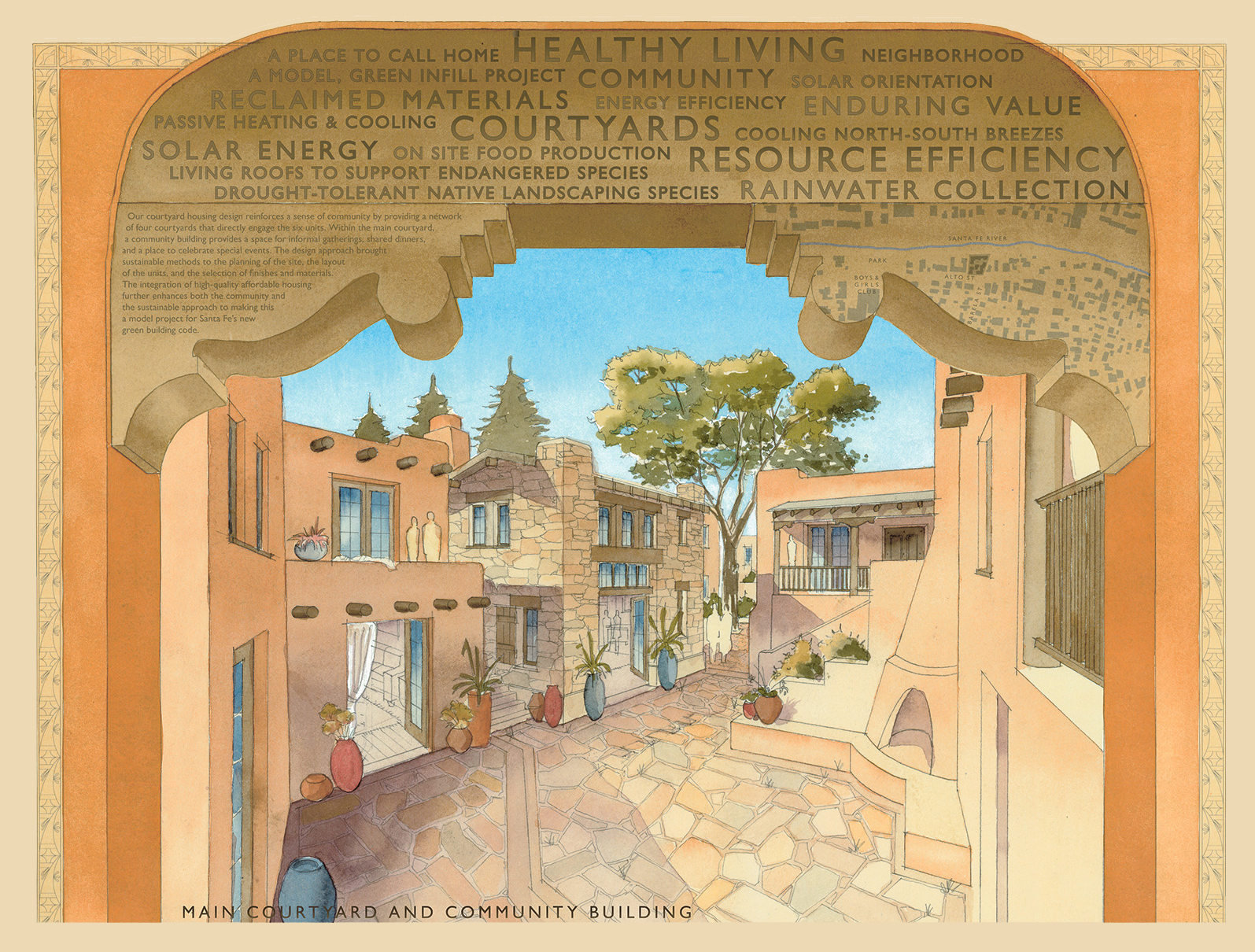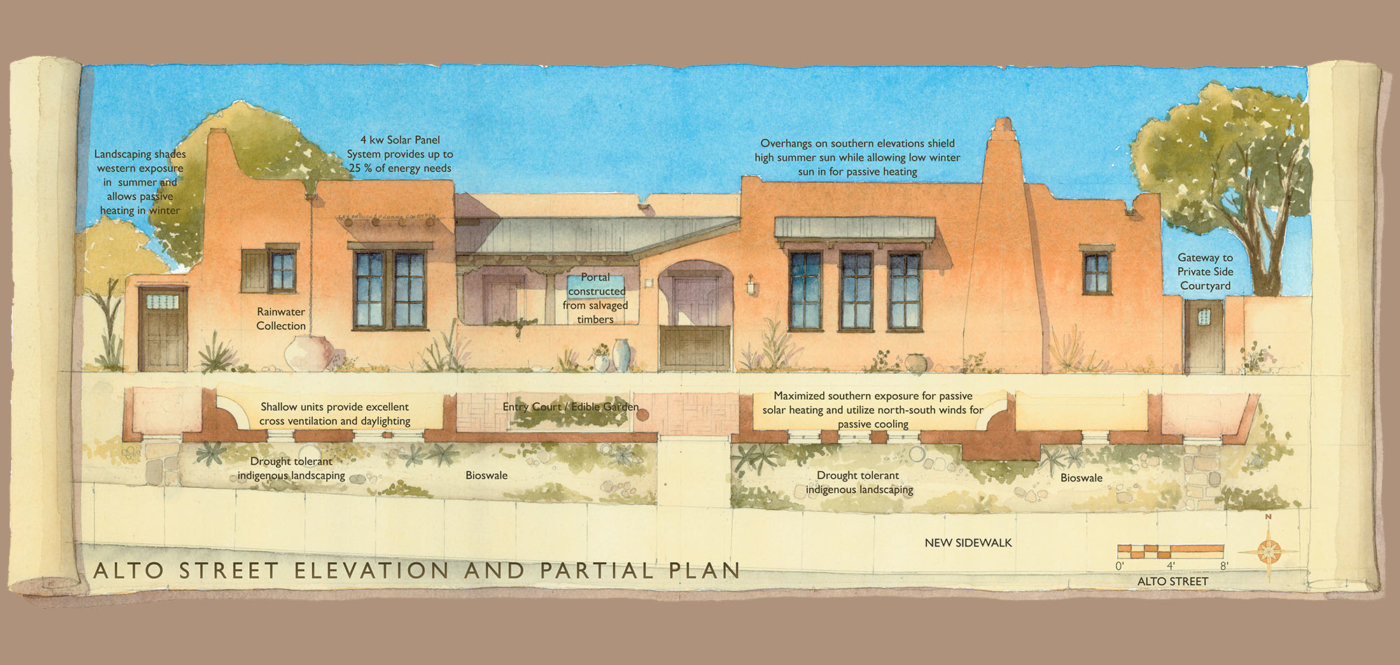-
Award
2009 GreenWORKS Competition Award Winner; 2011 CNU Charter Award Honorable Mention; Published in Green Builder Magazine
GreenWORKS Courtyard Housing
Santa Fe, New Mexico
Affordable and green
This project was selected by the City of Santa Fe to be a model green, affordable, infill housing project. The city-owned site is located in Santa Fe’s Westside Guadalupe Historic District and this courtyard housing design integrates six infill-housing units on a 1/4-acre lot in a manner that reinforces a strong sense of community within the project as well as within the surrounding neighborhood. It accomplishes this first by providing a network of four courtyards that the various units engage directly and secondly with the integration of a community building at the center of the project that provides a space for informal community gatherings, shared dinners, and a place to celebrate special events. This strong sense of community, along with green building aspects of the design from site planning to interior finish, makes this a model project for Santa Fe’s new green building code and for the integration of high-quality affordable housing in Santa Fe’s neighborhoods.


The framework of courtyards is defined by the topography and the solar orientation of the site in order to provide passive heating, maximize natural light, minimize passive heat gain, and capture north winds that will passively cool the units. The courtyards play various roles: points of entry, social and communal space, places for respite and tranquility, spaces to expand the units and promote indoor-outdoor living, and places to incorporate native planting and organic gardens. Units are compact but directly engage the outdoor community spaces at every opportunity. The courtyards act as outdoor rooms for each unit, greatly extending the provided living area.

The centrally located community building further engages the courtyards and provides an additional shared kitchen, library, restrooms, and event space for all residents. These amenities add to the value of each unit and facilitate the sense of community by bringing residents together.
An assessment of the site’s natural resources was the first step in deciding which sustainable strategies would prove to have a large impact on the buildings’ efficiency. These findings drove most of the design decisions for the project. To take advantage of the summer northern winds, each unit is designed to be only one room deep, with windows on each wall in order to use cross ventilation as the primary passive cooling system.
The layout of these rooms maximizes daylight, reducing the need for electric lighting. The summer and winter sun-angles determine the length of the exterior sunshades in order to allow winter sun-angles to passively heat the interior through solar massing; they are also the perfect length to block the high summer sun-angles from entering the interior.
The site receives on average only 14” of annual rainfall; therefore a grey water system would not likely pay for itself on the site. However, we did make a conscious decision to collect the water from non-pervious surfaces for irrigating the community produce garden. This garden reinforces the importance of a sustainable community and that of local food production.
Photovoltaic panels are used for on-site energy production with 44, 180-watt panels providing approximately 25% of the annual energy needs. The living roof, installed with four native plant species, provides habitat for ground dwelling pollinators and further insulation with its mass of soil and vegetation. In addition, the living roof contributes to passive cooling with its evaporative cooling properties in the summer.
Decisions were made to use reclaimed timber, wood, bricks, and stone to further promote the green features of the project. Pigmented stucco will lower maintenance requirements and the use of potentially environmentally and health harmful paints. All interior finishes are chosen for no/low-VOC off-gassing. Bamboo flooring was another sustainable materials’ choice. The green systems chosen for this project are not simply tact-on materials or features, but were actually the basis for what drives the entire layout, design, and construction of the project as a whole.

