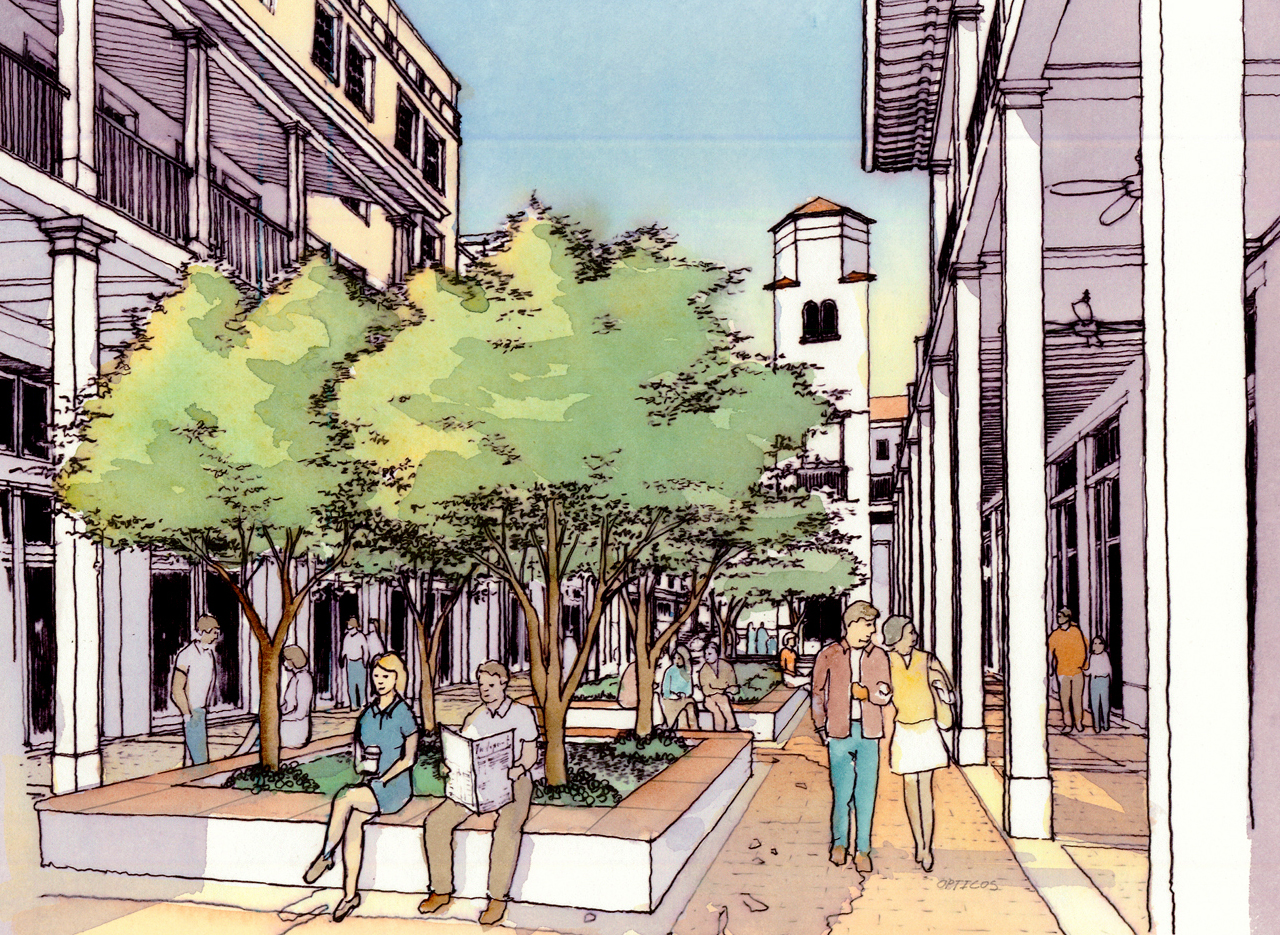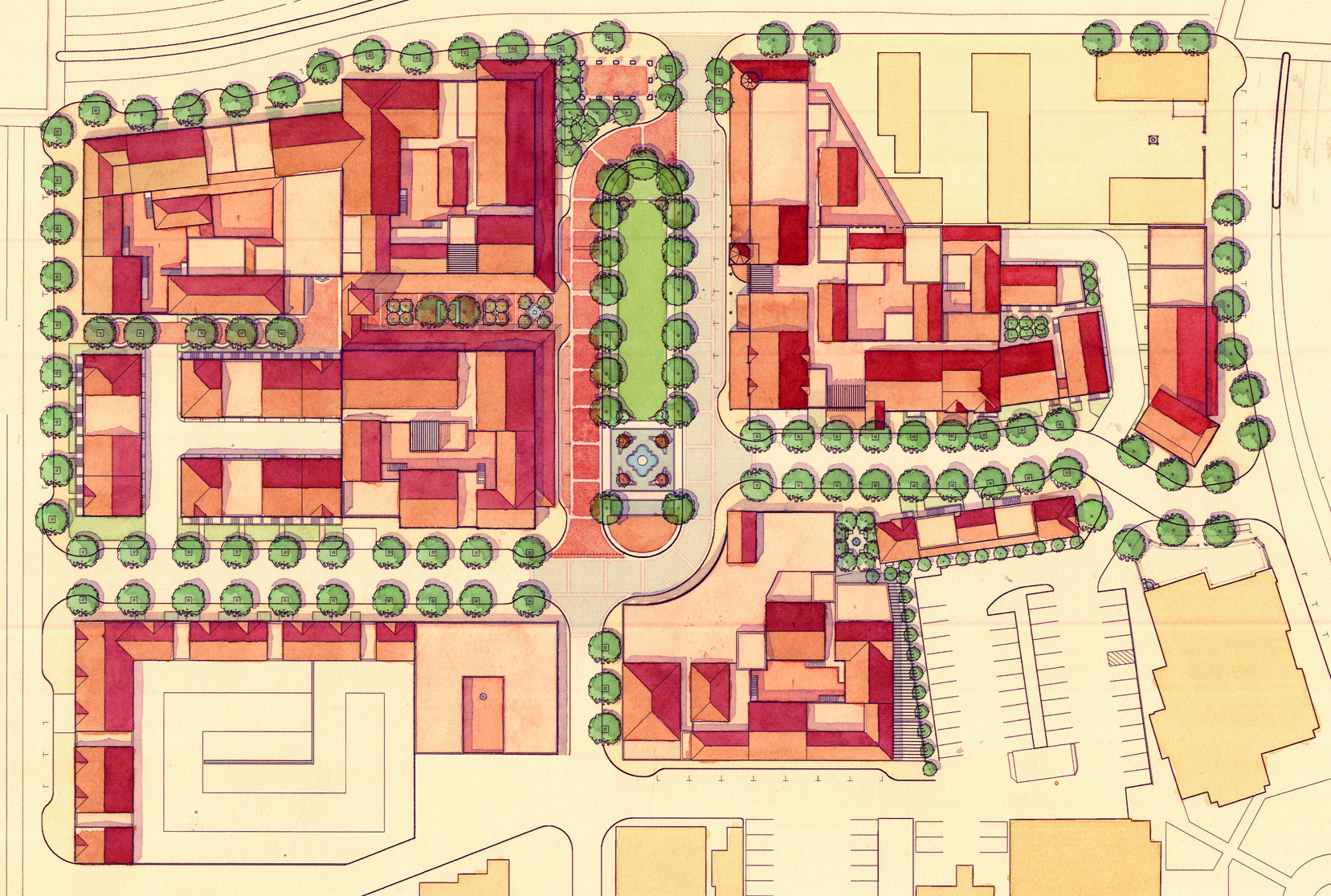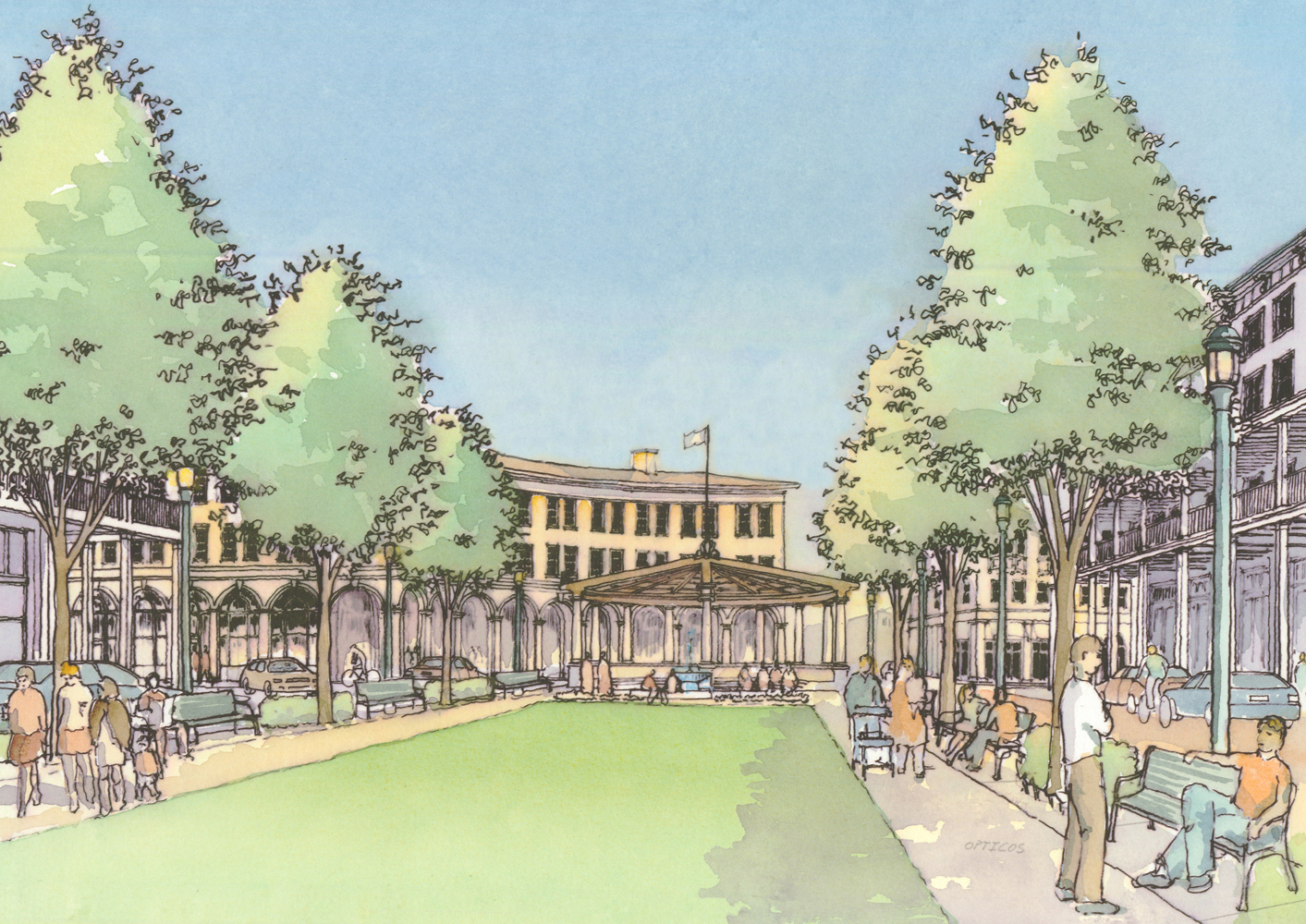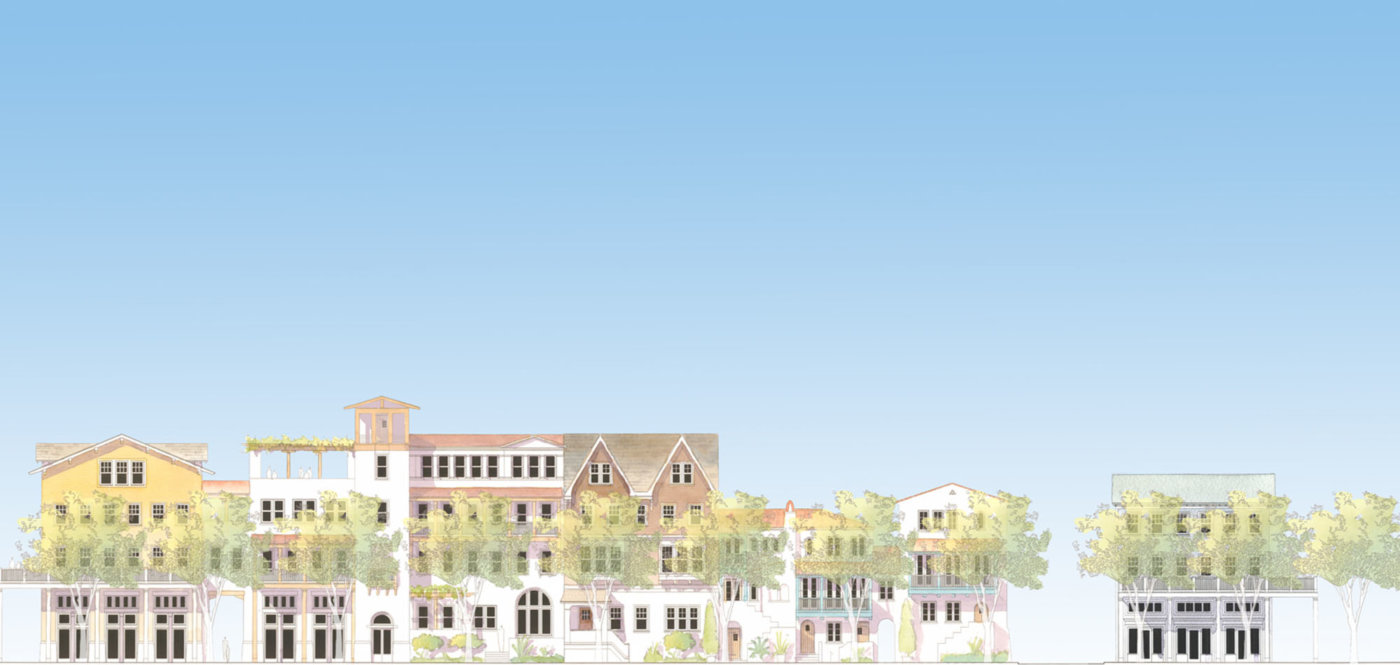-
Award
2007 International Making Cities Livable Mixed-Use Design Award
Livermore Village
Livermore, California
Creating a catalyst for downtown revitalization

This project converts a dead strip mall in the heart of downtown Livermore into a vibrant, mixed-use, artisan-oriented neighborhood and, due to its proximity to the ACE commuter rail station, a Transit-Oriented Development.
Opticos, with support from Thomas Dolan Architecture, provided urban design and architectural design for a 5.5-acre site consisting of 281 residential units, 6,000 square feet of retail space, and 4,500 square feet of artists’ space. The program includes a mixture of building types, including live/work, townhouses, townhouses over flats, and courtyard podium buildings. In the courtyard podium buildings, the units are stacked above a parking podium with flex-unit liners, arranged to form a series of courtyards onto which the majority of the units open. The project also incorporates live/work flex units to allow for the future commercial expansion of downtown and a park-lift system to meet the parking demand for a higher-density building in a compact footprint.
Due to its sensitivity to the site context, thoughtful massing that makes the large buildings look like a series of small buildings, and architecture that relates to the history of Livermore, this project was approved quickly in a city with a very challenging entitlement history.






