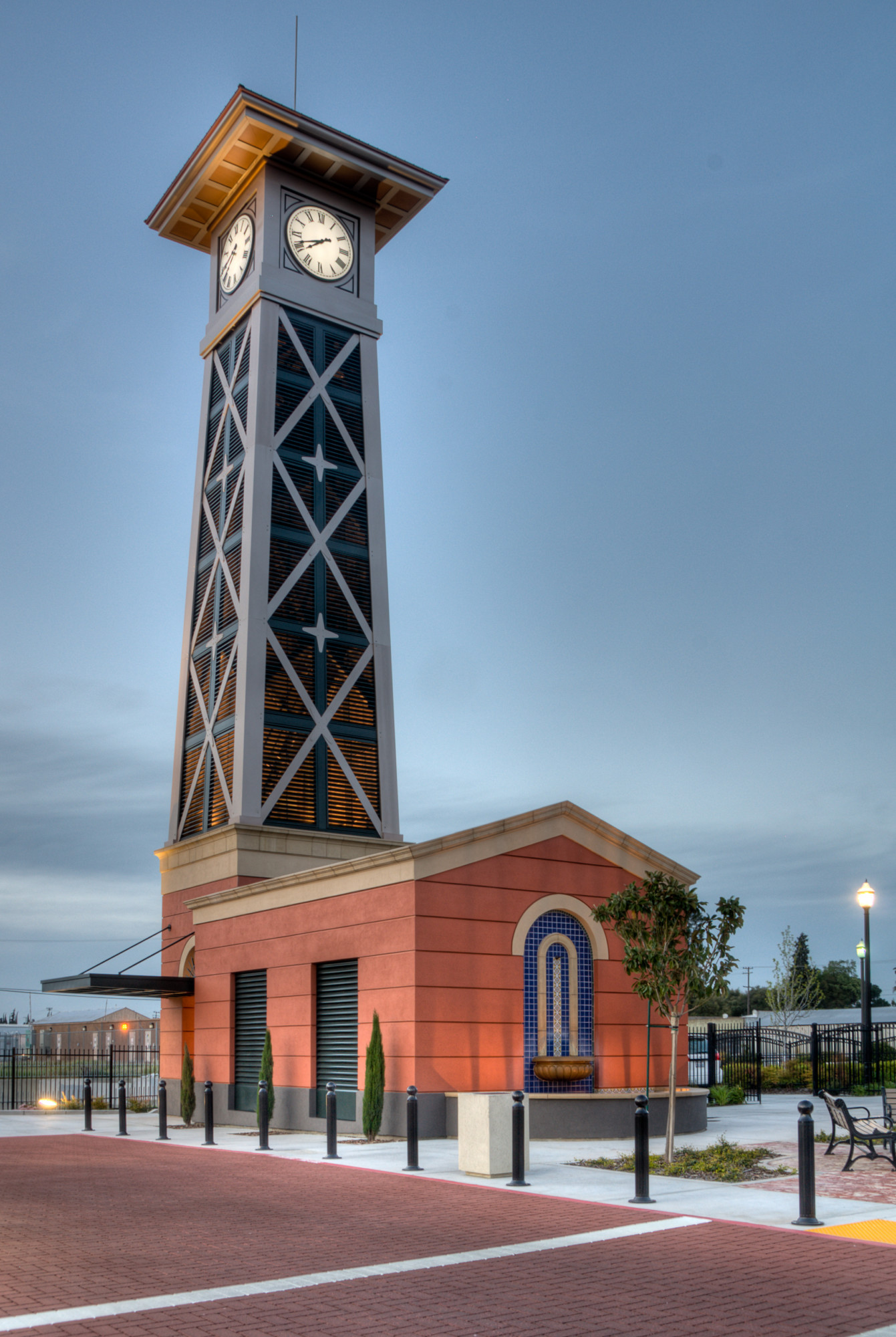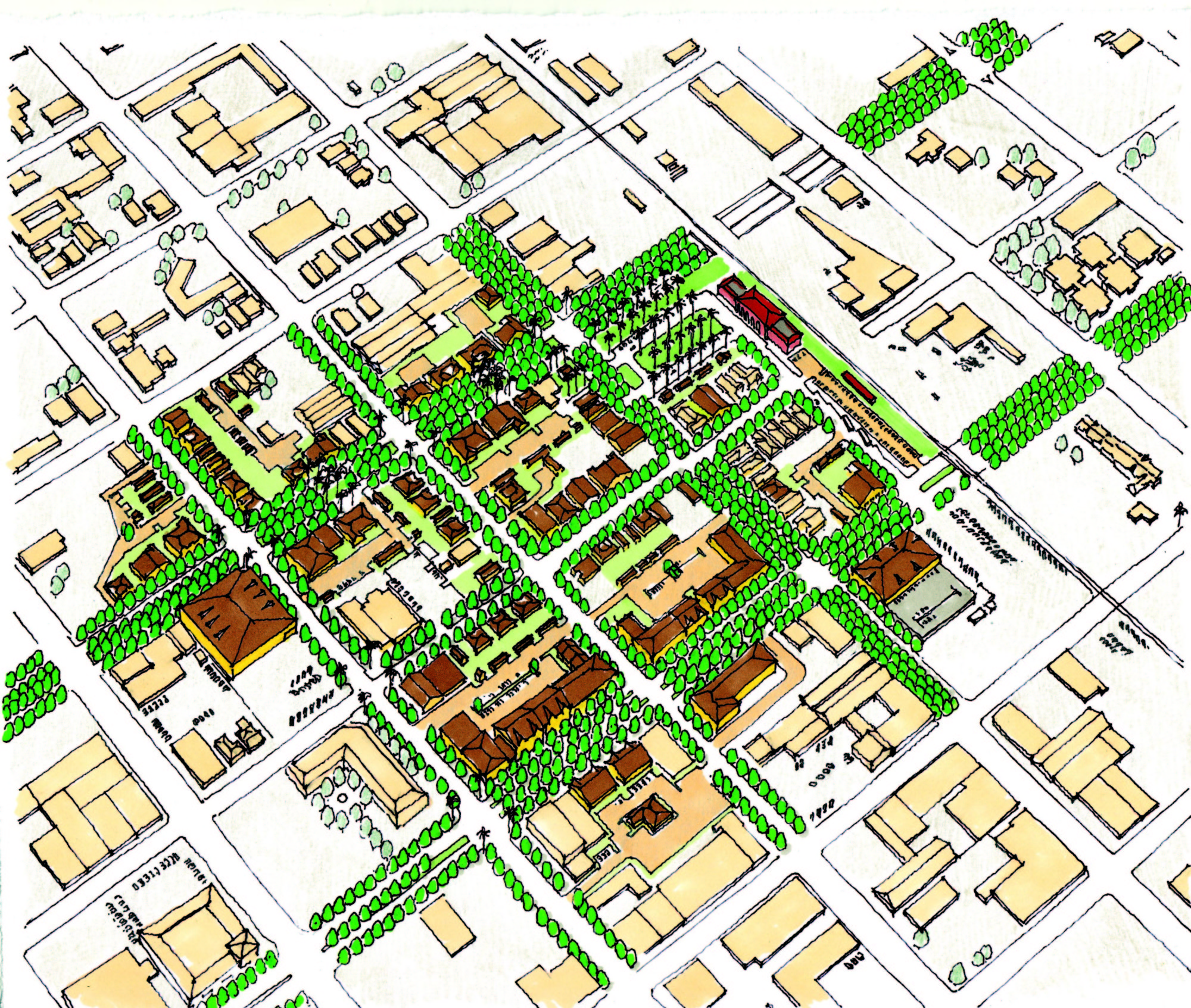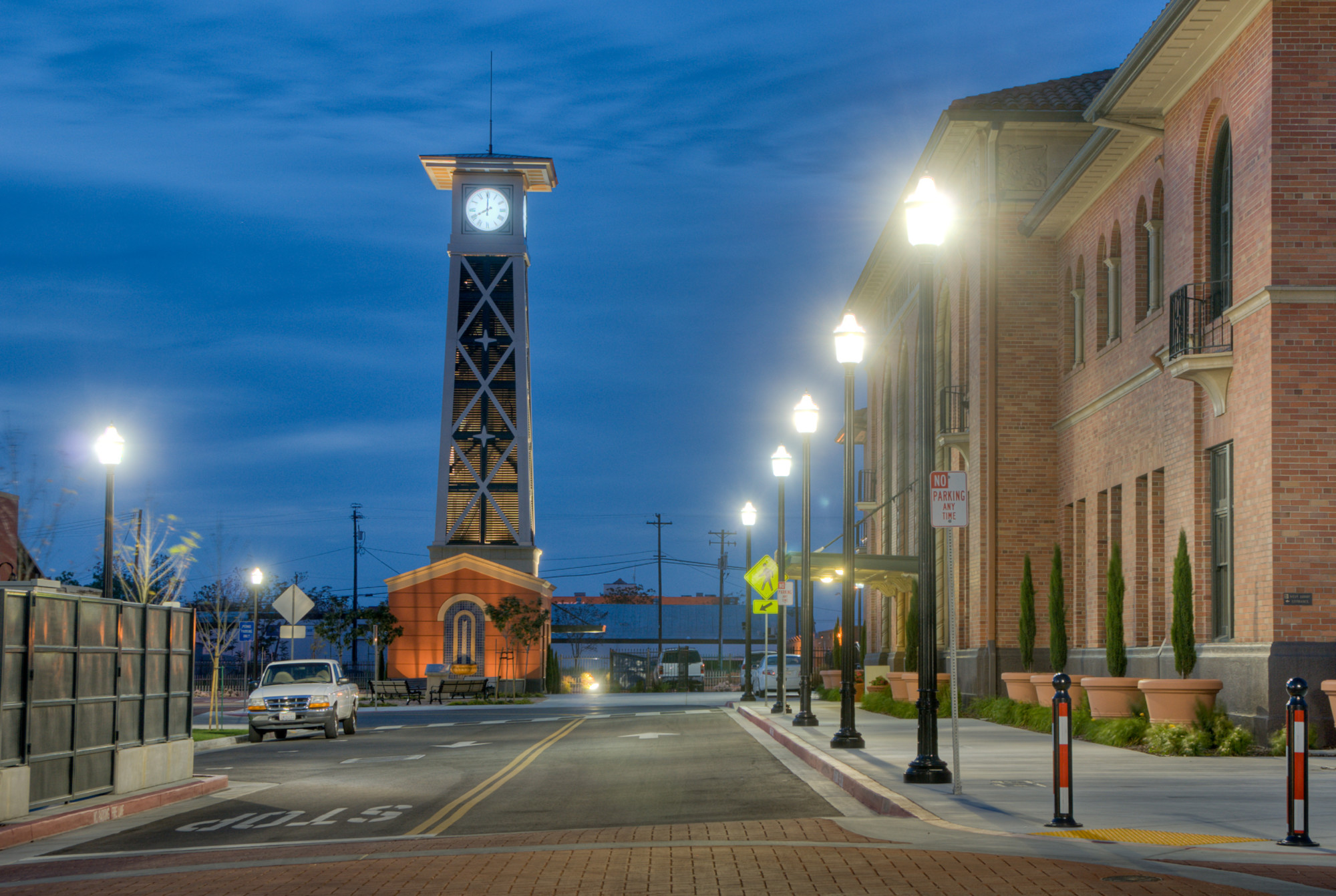Cabral Station Master Plan
Stockton, California
Strengthening the community’s identity through their rail station
The San Joaquin Regional Rail Commission, the Local Government Commission, and Odyssey hired Opticos to revitalize a depressed inner-city neighborhood surrounding the eastern terminus of the Altamont Commuter Express Train, the historic Southern Pacific Station. Over the course of a three-month public process, Opticos brought community stakeholders, neighborhood residents, and city planning officials together to formulate a cooperative strategy for the area’s rejuvenation.
The process resulted in a plan that included public space improvements, upgrades to circulation, 150,000 square feet of mixed-use buildings, and over 400 units of infill housing designed to blend into the existing neighborhood.
Pleased with the success of the neighborhood improvement plan, the San Joaquin Regional Rail Commission retained Opticos to complete Phase I site improvements, based on the master plan. The plan created a civic square in front of the station, improving the SJRRC’s presence within the community and symbolizing a commitment to and role within the neighborhood and city.
Improvements to the site included a 10,000-square-foot park, an on-site pavilion for local commercial entrepreneurs, and a signature clock tower. A former industrial facility in front of the site was demolished and a new formal entrance to the station was constructed. Opticos collaborated with Kimley-Horn, Inc. to produce the construction drawings.


