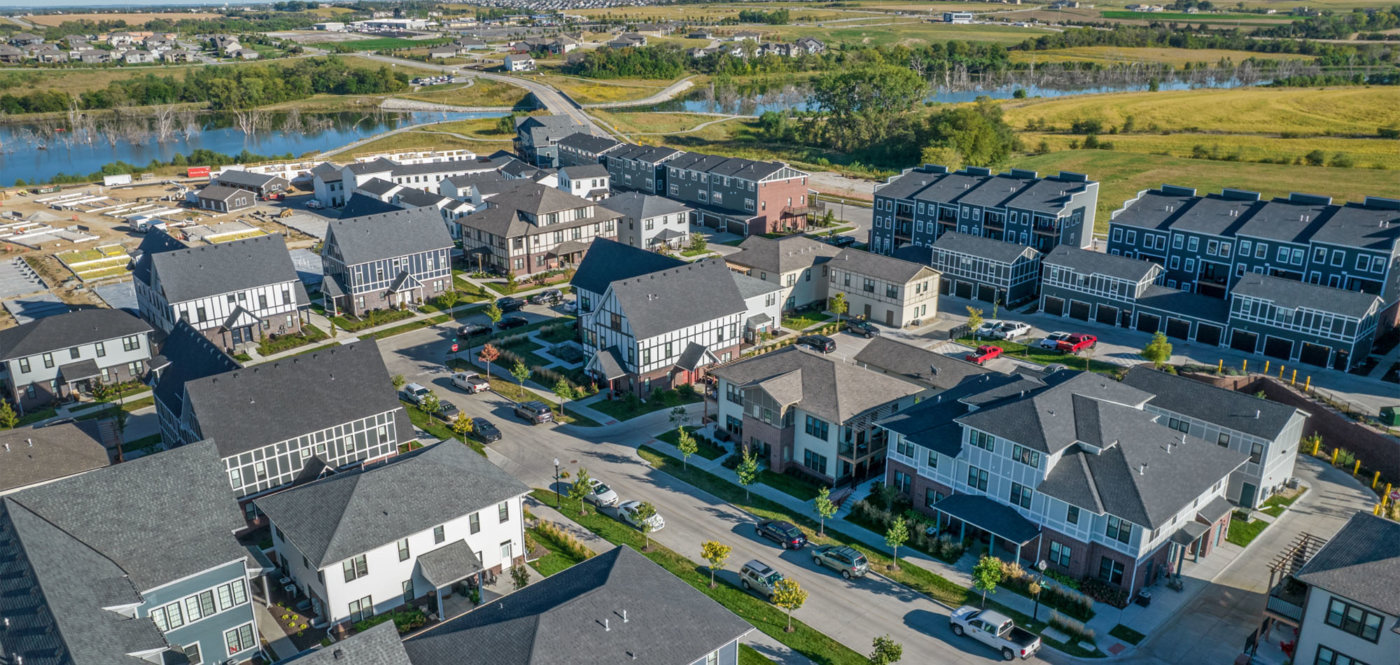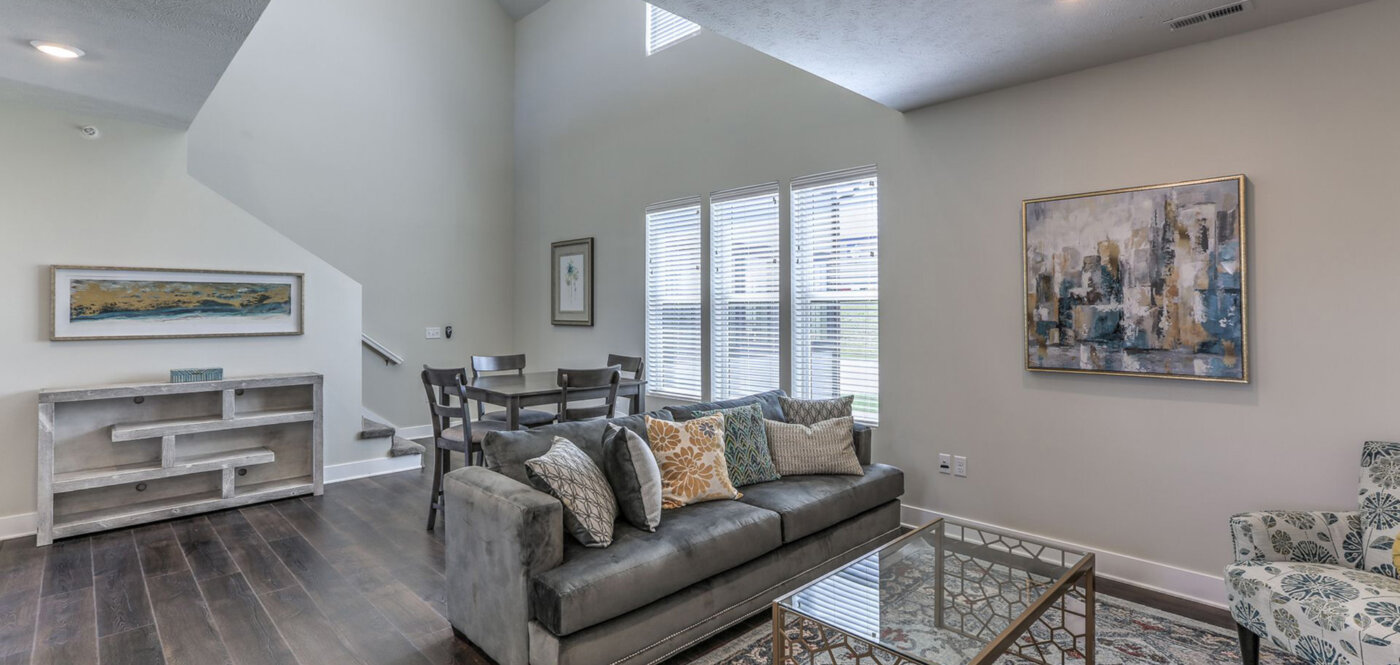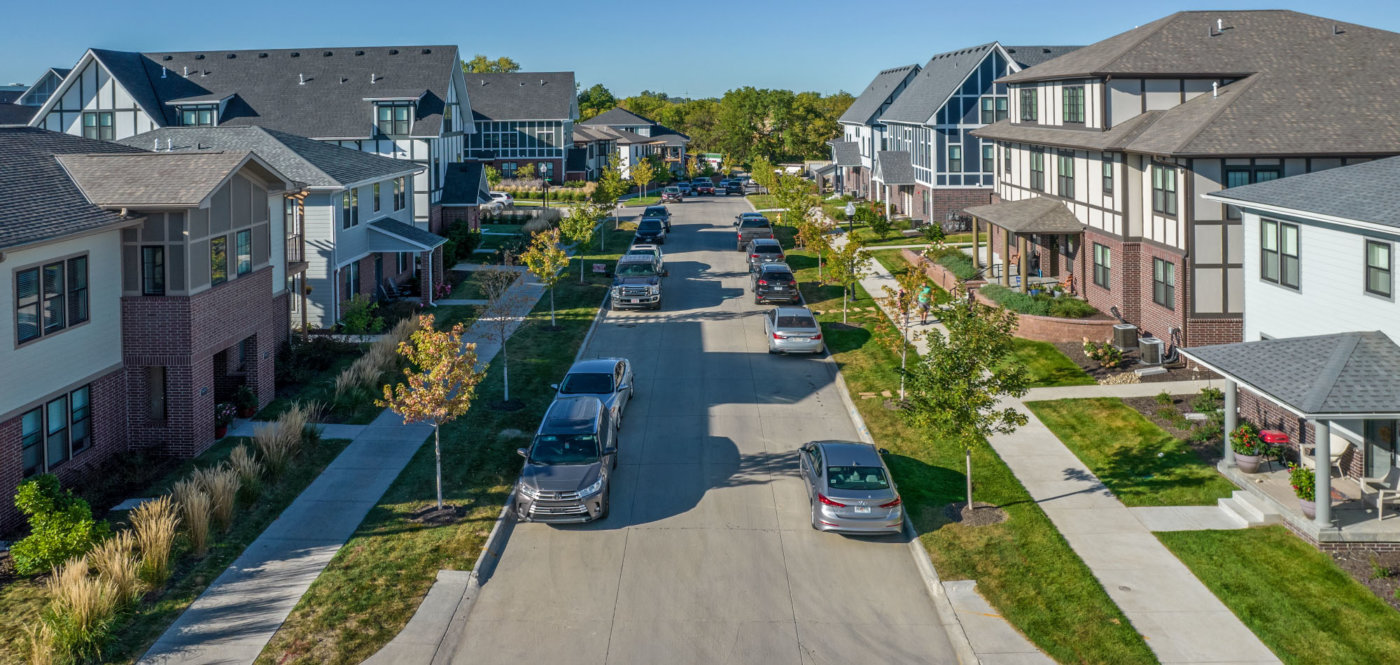-
Award
2023 Gold Nugget Merit Award (Best Multi-Family Housing Community - under 17 du/acre); 2020 NAHB Best in American Living™ Award: Multifamily (Development up to 3 Stories, For Rent), and Judges' Discretionary Award for Innovative Site and Concept Strategies
-
Size
50 acres
-
Housing
540 units
-
Building Types
All housing is Missing Middle, a maximum of 8 units per building: Mansion apartments, fourplexes, small multiplexes, townhouses, and carriage houses
-
Commercial, Retail or Office
Flex spaces that can grow into retail and commercial use as market demand matures over time
Bungalows on the Lake at Prairie Queen: A Missing Middle Neighborhood
Papillion, NE
Urban Waters was an experienced infill developer with an ambitious plan to build a walkable, sustainable community on an empty parcel of land in Nebraska. Opticos designed a vibrant, one-of-a-kind New Urbanist neighborhood that now serves as an inspiring model for walkable urban architecture—not just for the Omaha and Lincoln regions, but for the country as a whole.
Our client: A visionary who needed help
Jerry Reimer of Urban Waters has a long and successful history of urban infill developments, but he wanted to do something innovative and dynamic at a new site near Papillion, Nebraska. The large plot of land was a clean slate, with a lake nearby and some rambling hills (by Nebraska standards, at least). He needed a designer’s eye to help him bring his bold plan to reality. Check out this video to see the vision come to life.
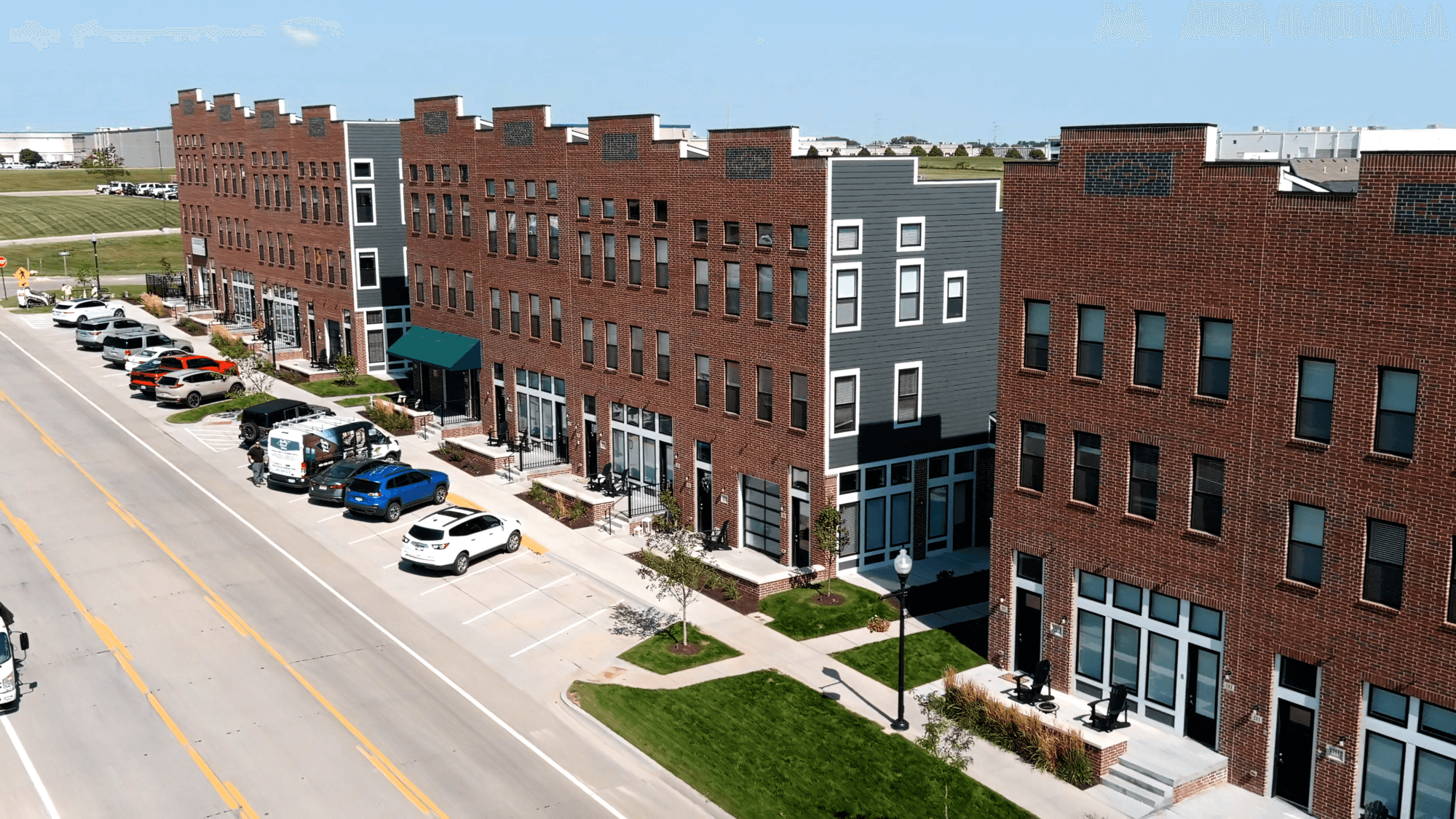
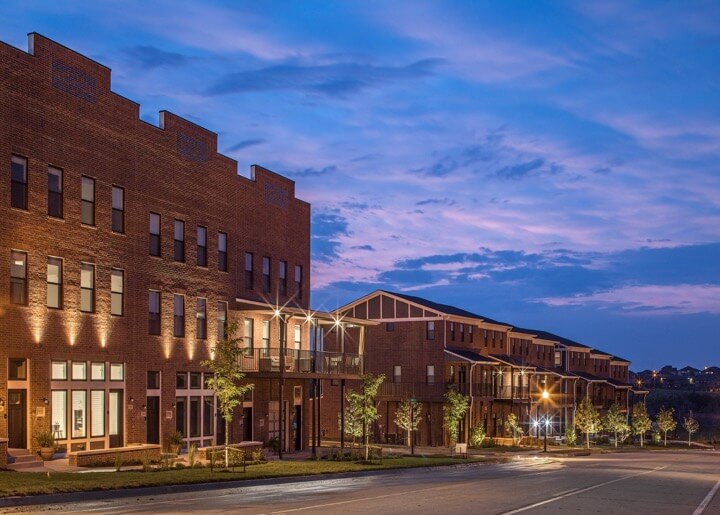
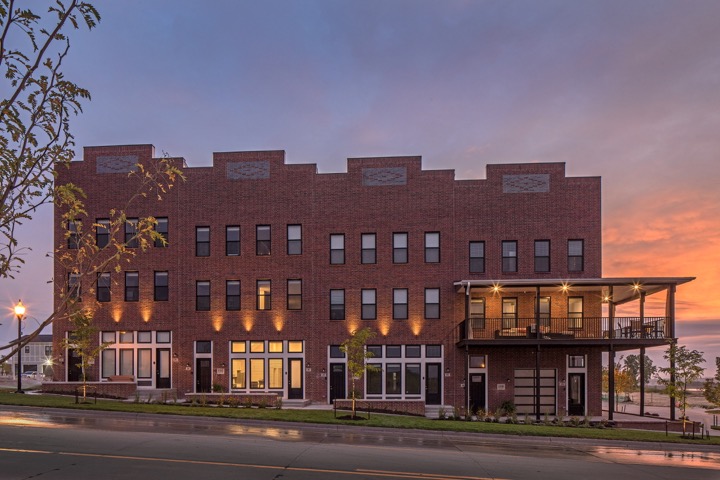
The Prairie Queen plan
Opticos responded to Reimer’s call with a detailed master plan for the site, dubbed Prairie Queen. The plan encompasses fifty verdant acres of Missing Middle Housing, including mansion apartments, fourplexes, and townhouses, designed by Opticos, all elegantly placed around a refined network of narrow streets and blocks. Emphasis is placed on walkability first, including thoughtful ways to “park” the site minimally with alley loading and on-street parking, which helps maintain a tranquil vibe and keeps cars from defining the character of the neighborhood. Other features include a “center” to come: a series of flexible spaces that can grow into retail and commercial use as market demand matures over time. As part of the entitlement package, Opticos provided a Form-Based Code to replace the existing zoning.
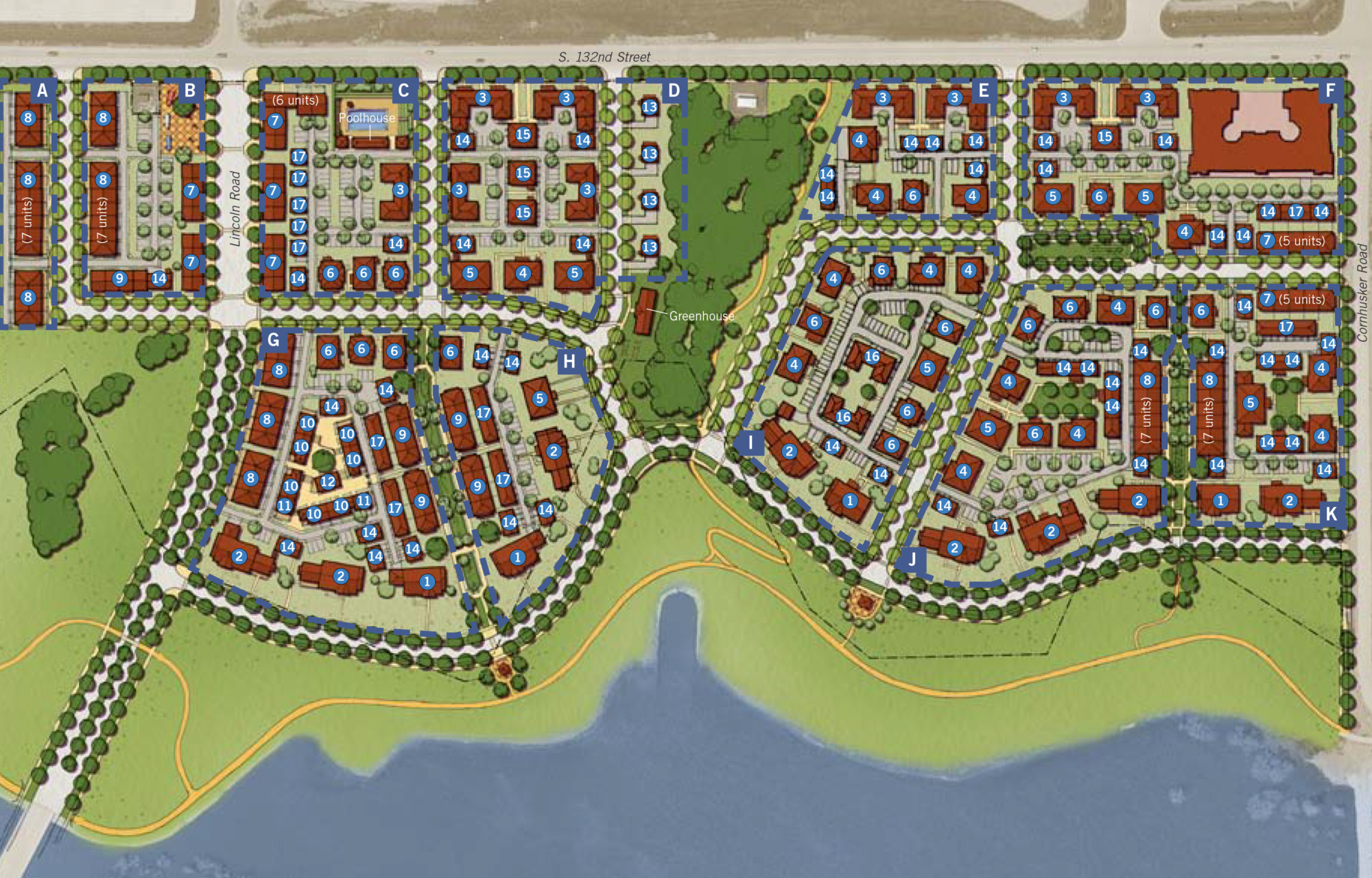
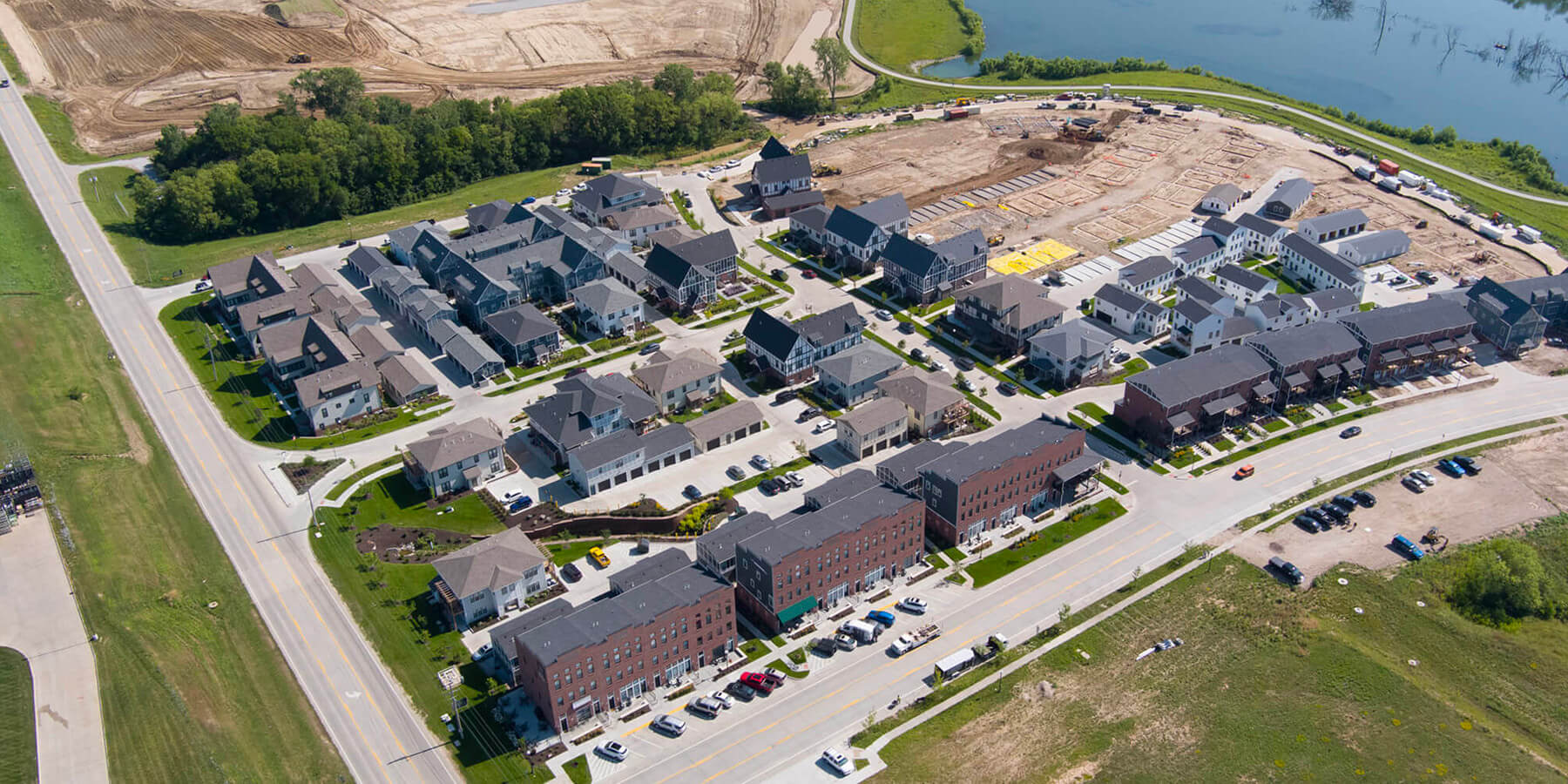
Mass customization
Key to the project is the MMH Neighborhood Kit™ system, which presents a suite of simple unit plans that can be deployed across sites to create buildings with character and vibrant neighborhoods of Missing Middle Housing. As part of the system and in order to create efficiencies, cost savings, and deliver projects at attainable price points, six unit plans are standardized with the intention that the unit plans can be assembled intelligently into a variety of building types, which in turn can be placed together to create neighborhoods with a lot of variety and character.
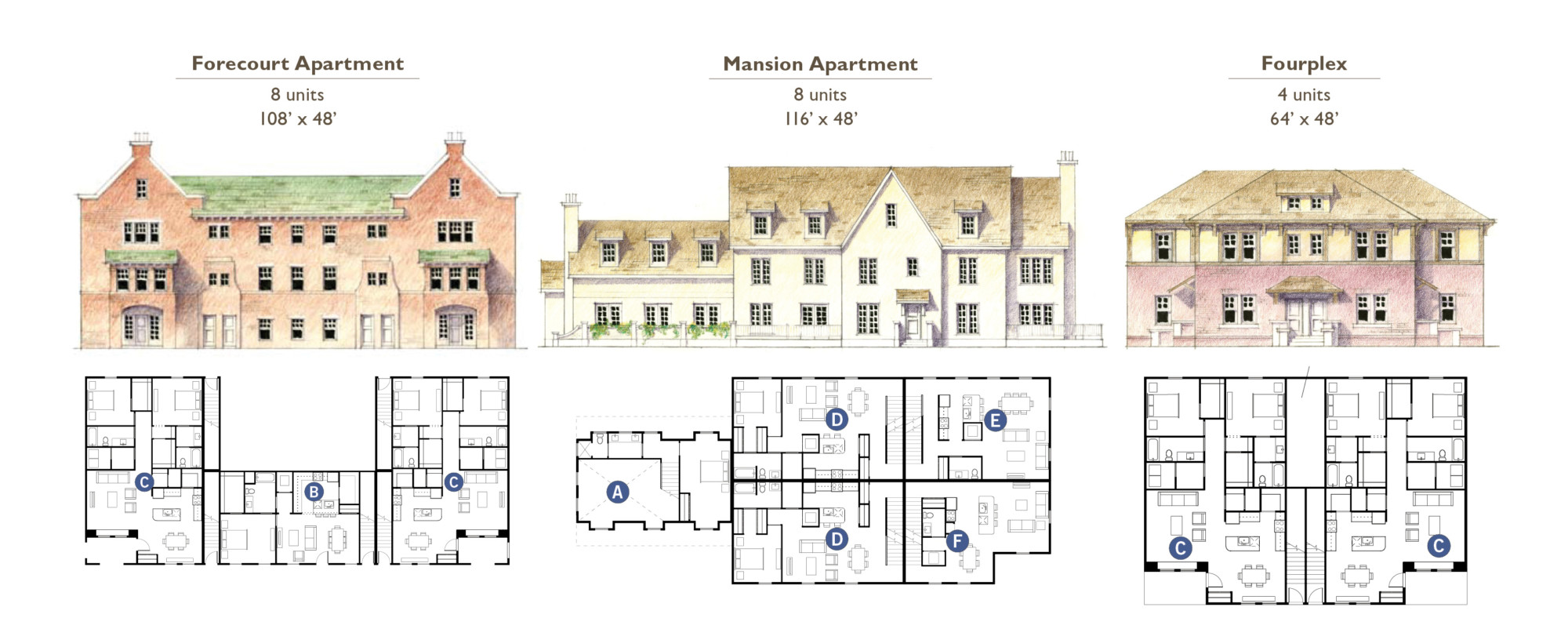
The Building Types
Six core building types provide varied massing and architecture with 2-8 units each. Units range in size from 680 sf to 2,125 sf with prices ranging from $1,295 – $2,595/month. Similar to a single-family home, every unit has abundant natural light with a direct private entry and stoop. The buildings don’t have shared corridors, shared spaces, or elevators creating nearly 100% leasable space. A neighborhood main street features live-work units, one of which is occupied by a pizza shop.
A new model for walkable living
The neighborhood is significant in several ways. Nationally, Prairie Queen is the first walkable, New Urbanist neighborhood of its kind, developed only with Missing Middle Housing types. The community will serve as a much-needed model for the Omaha and Lincoln regions, whose previous attempts at New Urbanism have fallen short on implementation quality. The project will also define a new type and quality of multifamily housing in the country.
The project was entitled through a Mixed-Use Development Agreement. As of November 16, 2020, 132 units are completed and futures phases are in progress. This project is a model for people around the country to visit and learn from.
To read more, see additional blog posts:
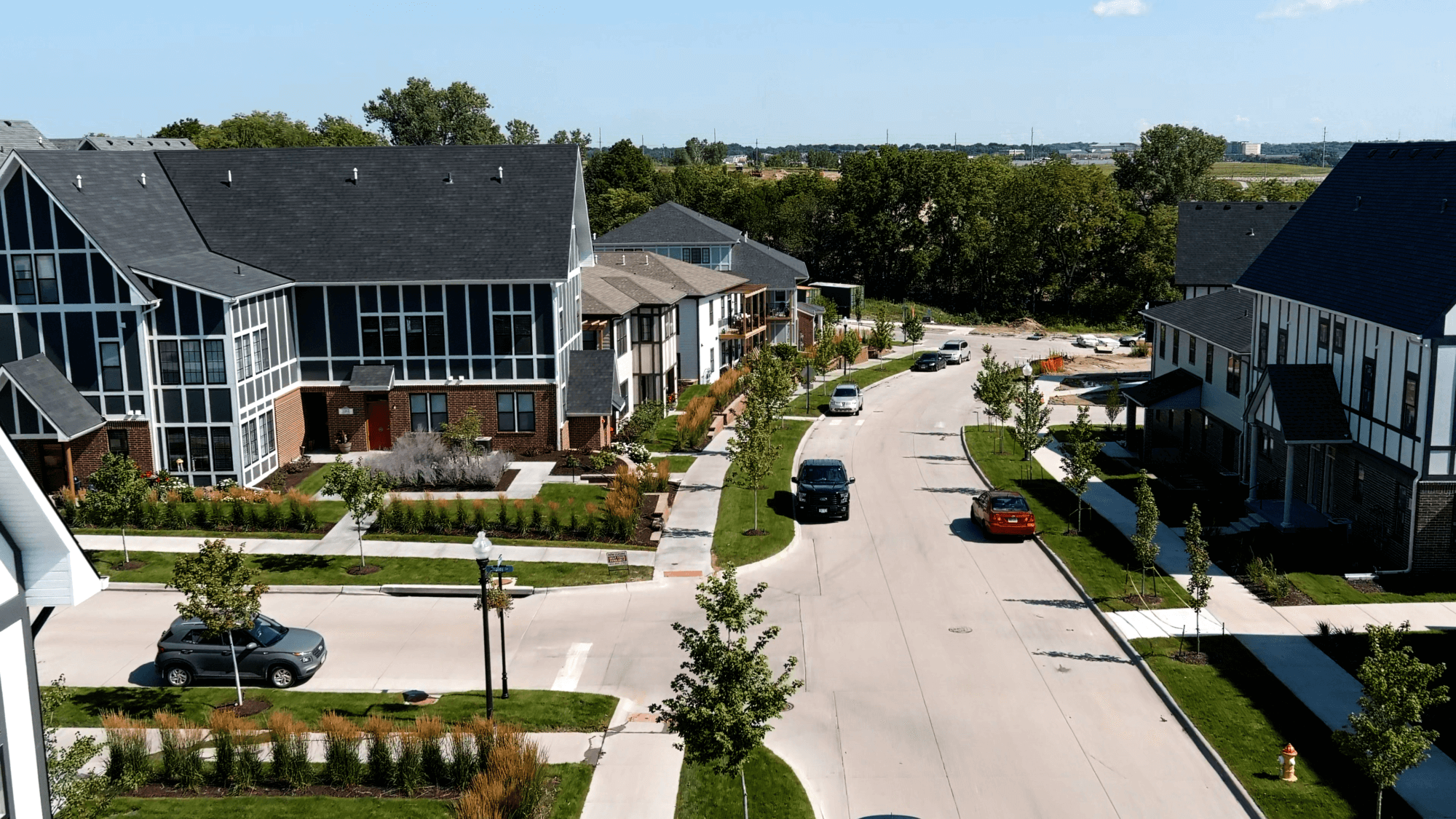
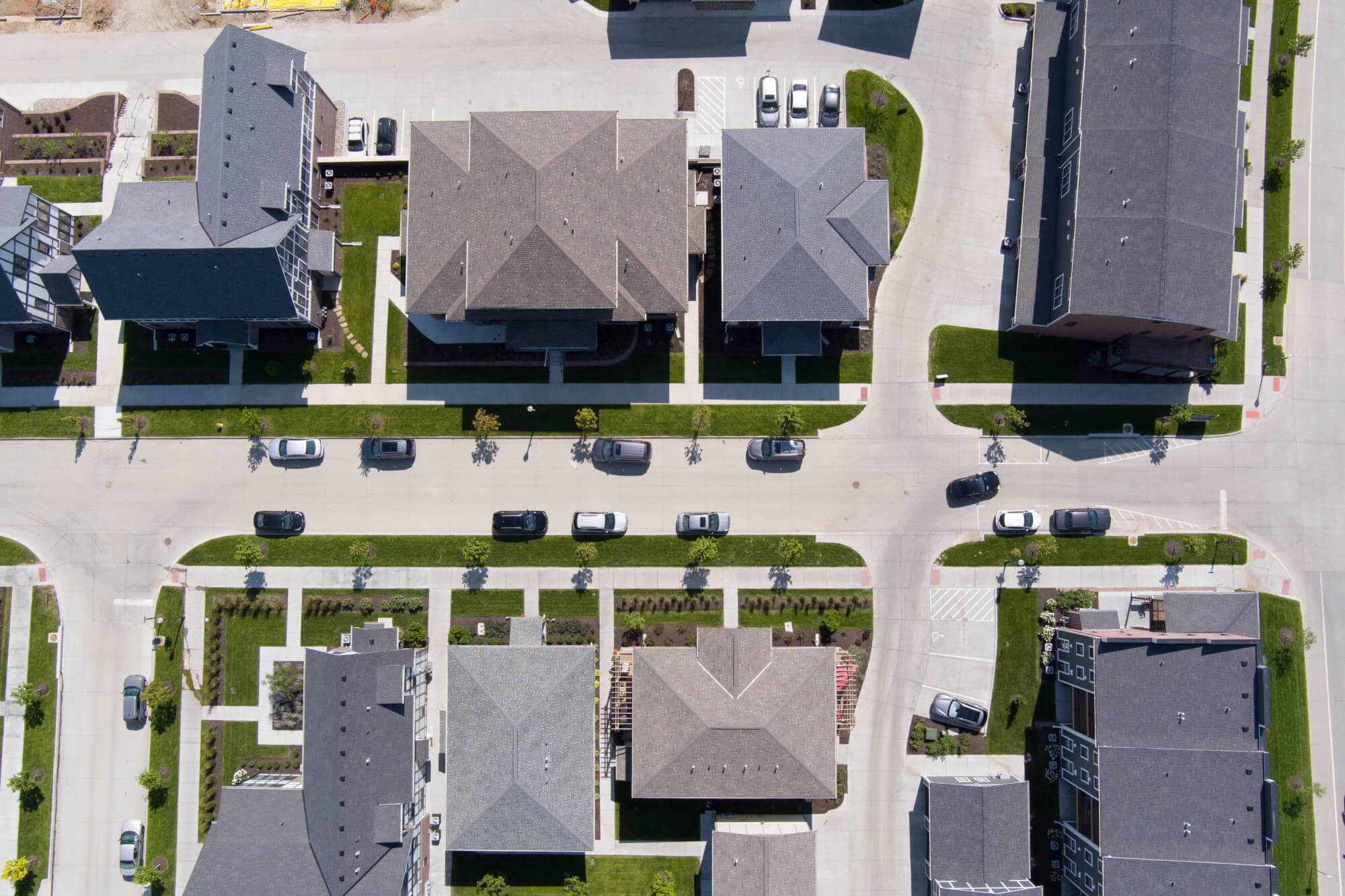
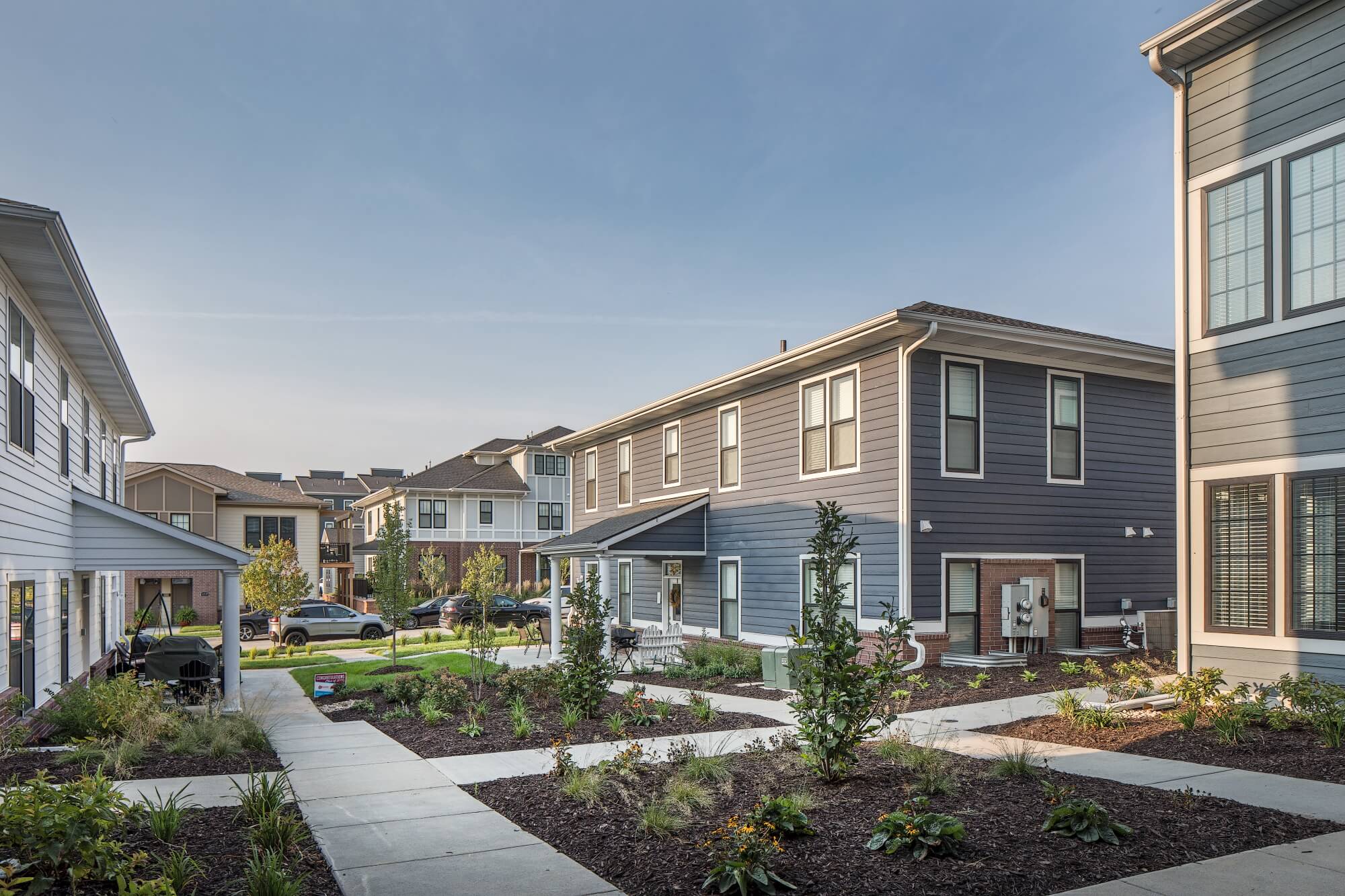
“Opticos worked closely with us to design a beautiful, diverse neighborhood that I couldn’t even imagine when I first walked the site with Dan. It’s been a true pleasure working with them to fulfill my vision.”
— Jerry Reimer, Co-founder, Urban Village Development
Architect of Record: Studio 951, trb Architecture
