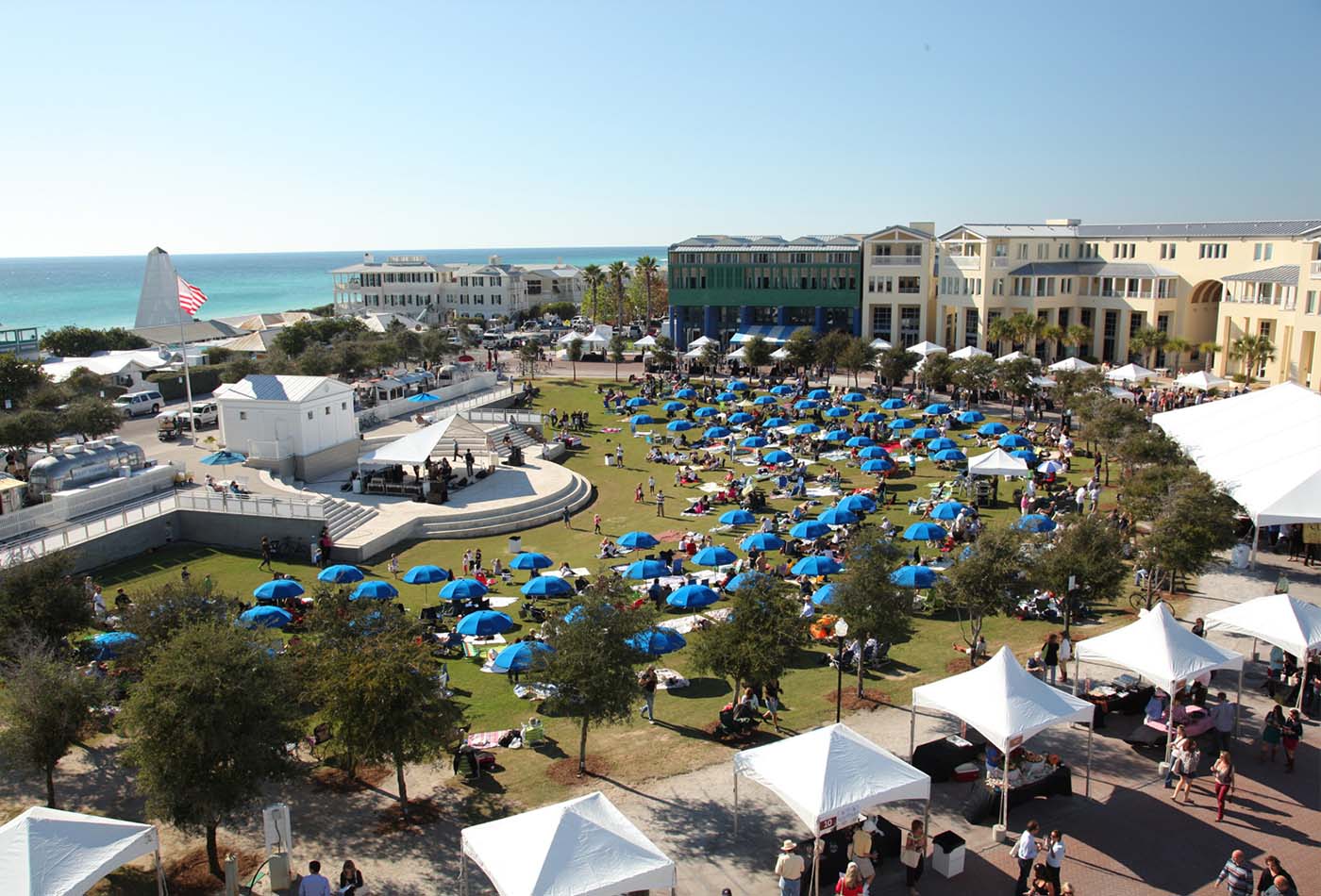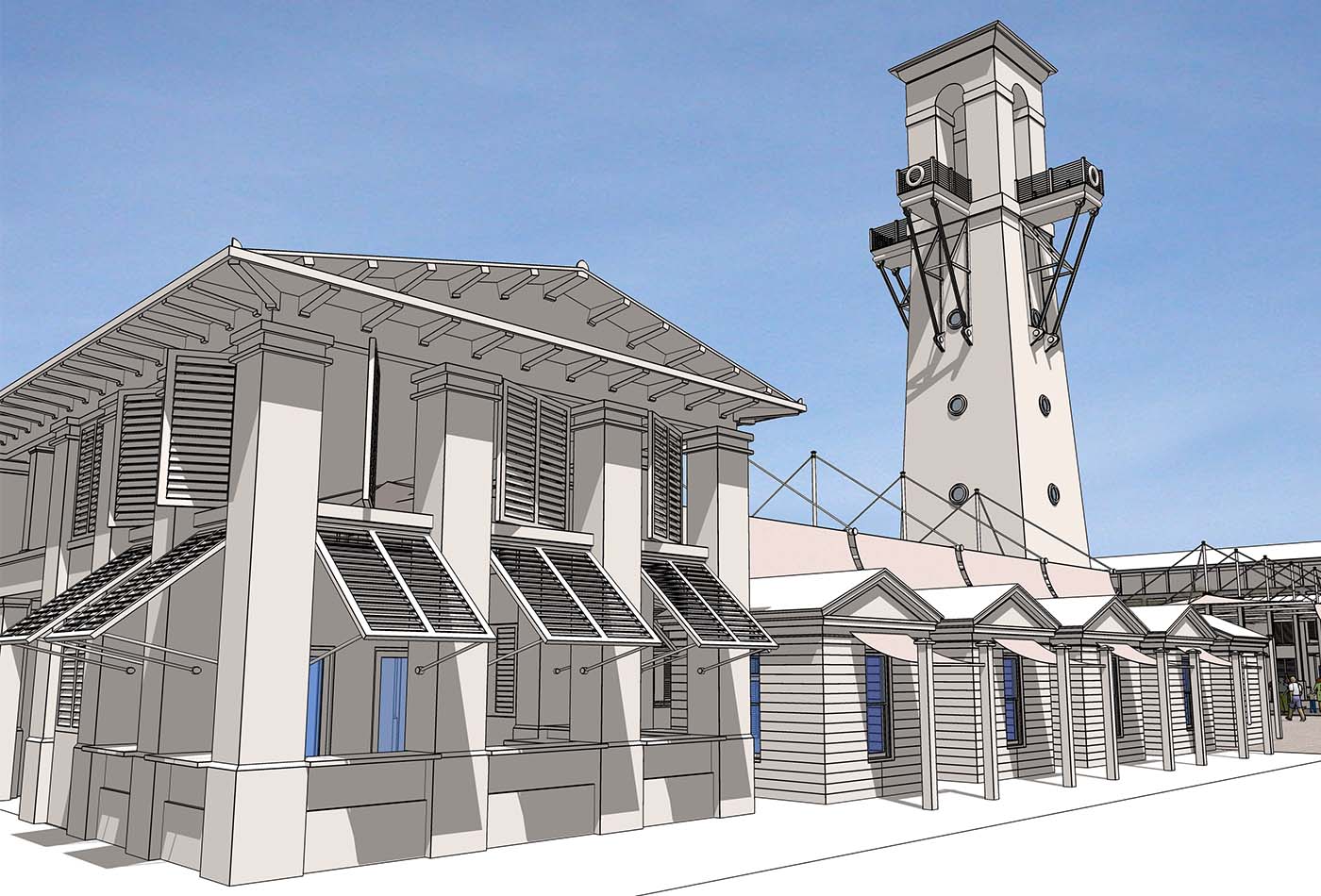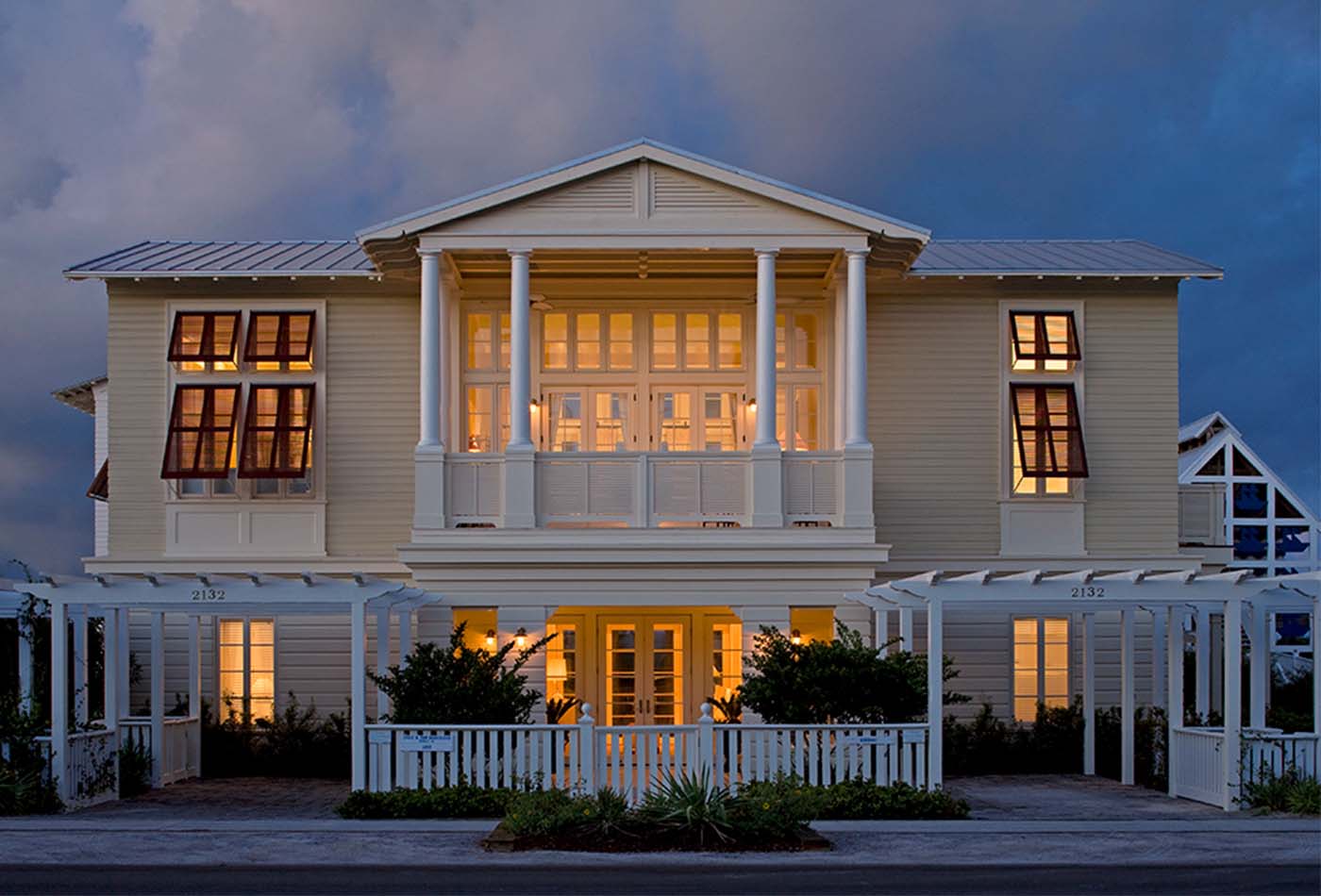-
Award
2011 CNU Charter Award – The Block, Street, and Building
-
Building Types
Market Buildings, Boutique Hotel Mixed-Use Buildings, Pavilions
-
Community Gathering Spaces
Amphitheater and Network of Small Gathering Spaces
Seaside Town Square and Beachfront Master Plan
Seaside, Florida
Seaside, Florida, is the paragon of New Urbanism in America. Designed by it’s founders and DPZ and built in the early 1980s, this iconic community has been the topic of slide lectures in architectural schools and countless features in housing magazines, and it is visited by design professionals from across the United States and around the world.
As the town architect from 2005–2008, we maintained an office in this unique community for a number of years and have been privileged to contribute in many ways to its ongoing evolution. From our work on the master plan to advising the Seaside Community Development Corporation and even helping to renovate existing homes, we have developed an intimate knowledge of — and affection for — this iconic, one-of-a-kind place.
“It was a pleasure to work with Dan and the Opticos team. They are collaborative, thoughtful, talented designers who helped evolve our vision for Seaside’s town square and beachfront, culminating in a workshop with a dozen world-class designers coming together under Opticos’ leadership.”
— Robert Davis and Daryl Davis, Co-Founders, Seaside, Florida
About Seaside
Seaside was one of the first cities in America designed according to the principles of New Urbanism, providing a diverse, walkable alternative to suburban sprawl and auto-dependent development. The idyllic town rose to global fame as the main filming location for the hit movie The Truman Show, and Time magazine once described it as “the most astonishing design achievement of its era and, one might hope, the most influential.” In 2012, the American Institute of Architects’s Florida Chapter placed the community on its list of Florida Architecture: 100 Years, 100 Places.
The Master Plan: Planning the evolution of the downtown and beachfront
Robert and Daryl Davis, the town founders, have always been thoughtful and strategic about enabling the town to evolve. In 2004, we worked with them and with internationally renowned architect and urban theorist Leon Krier to create a master plan for the evolution of the development along the beachfront and the town square. This project won a CNU Charter Award in 2011.
The new master plan reinforced the original idea for the community and enabled the downtown to take the next step in its evolution as a true urban place. It combines the several different elements to create a modern-day agora — a central public space in ancient Greek city-states.
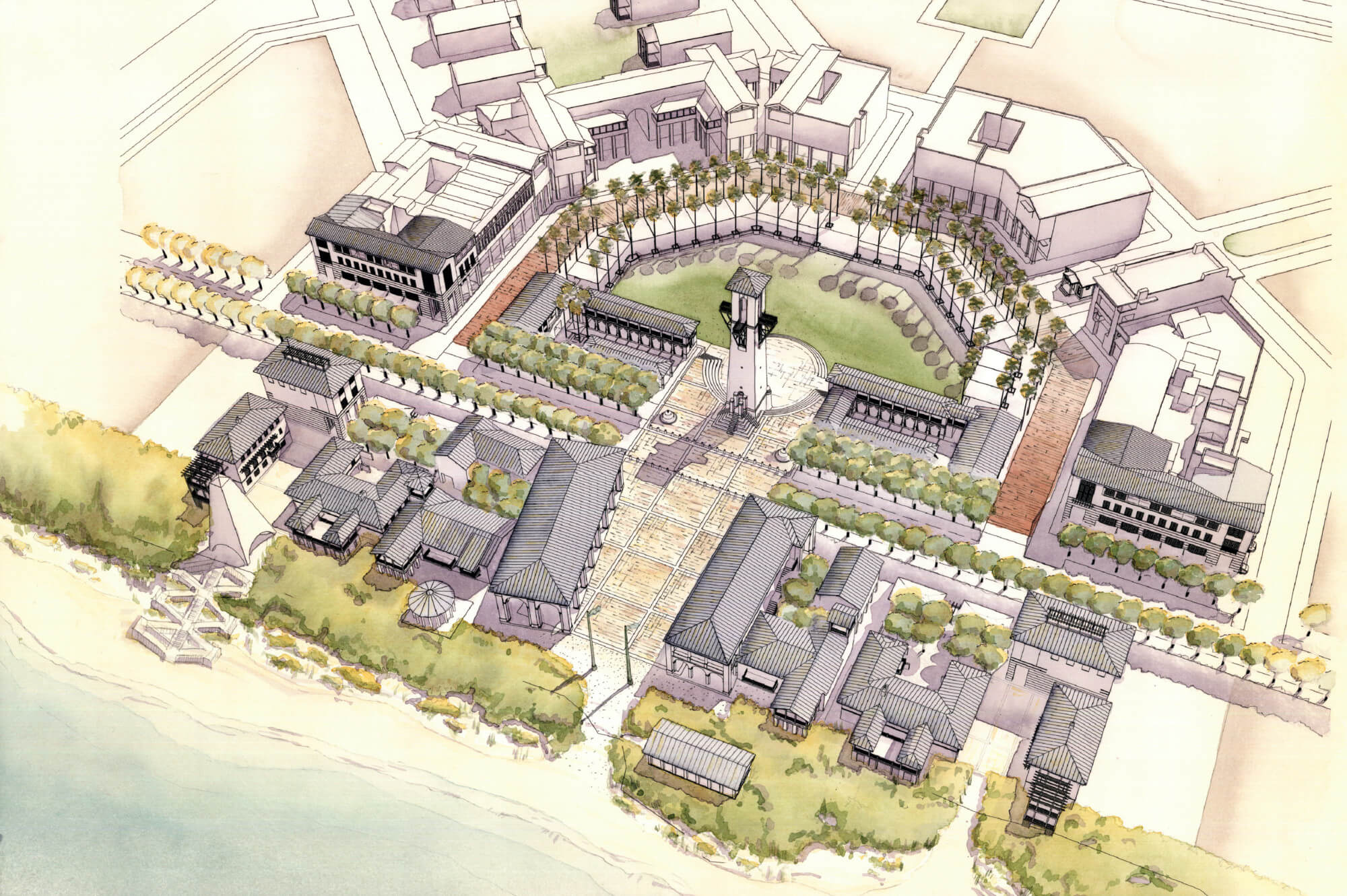
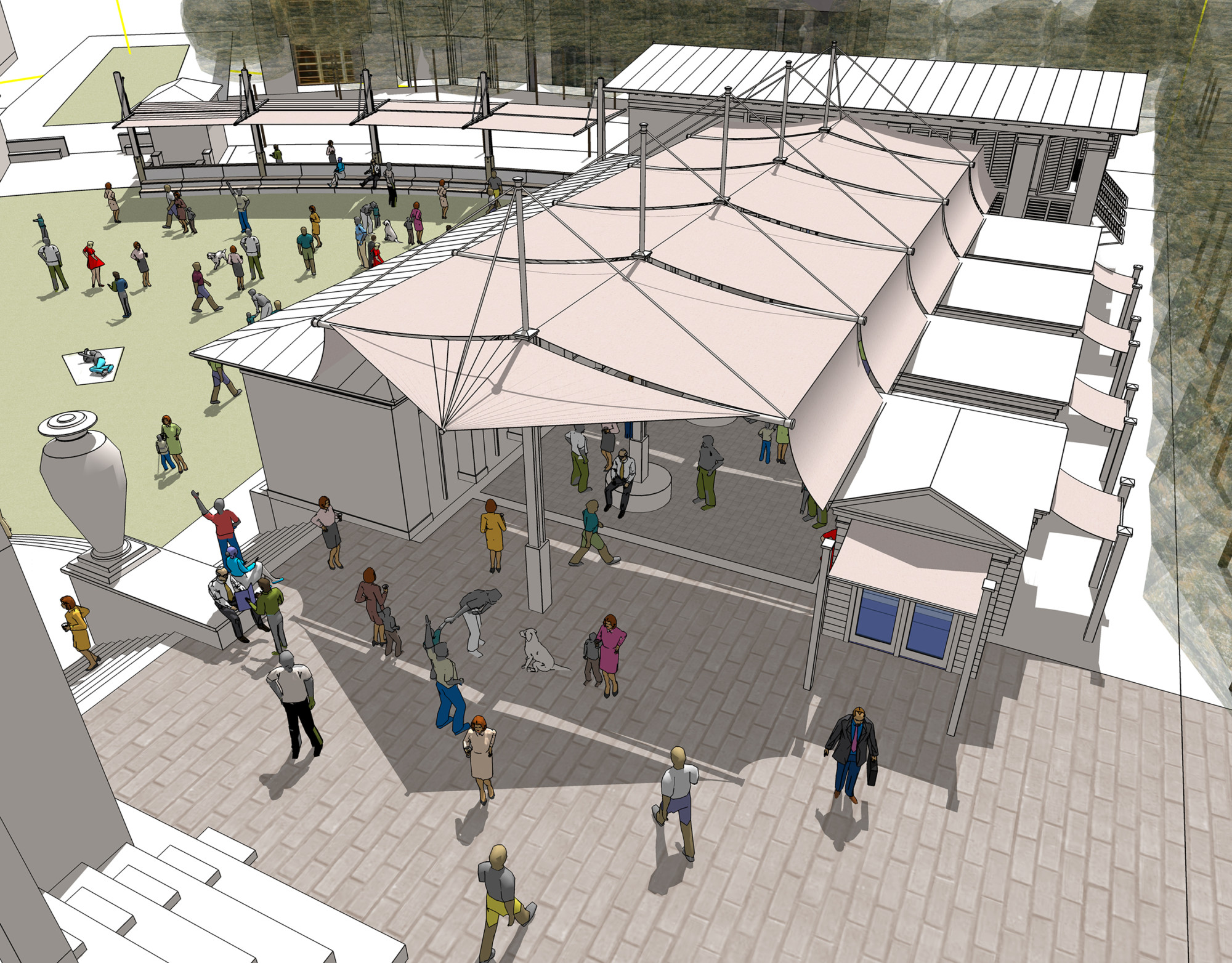
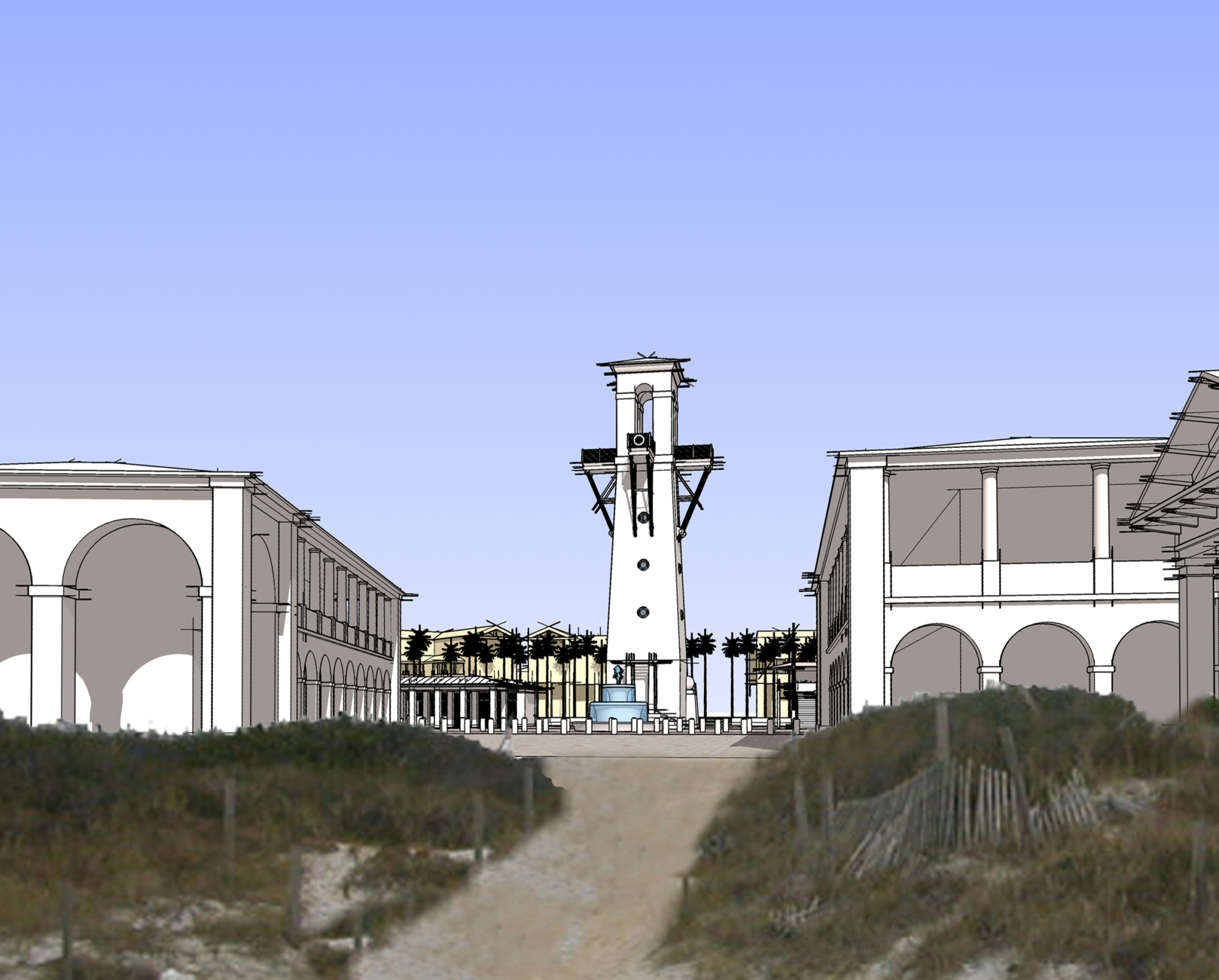
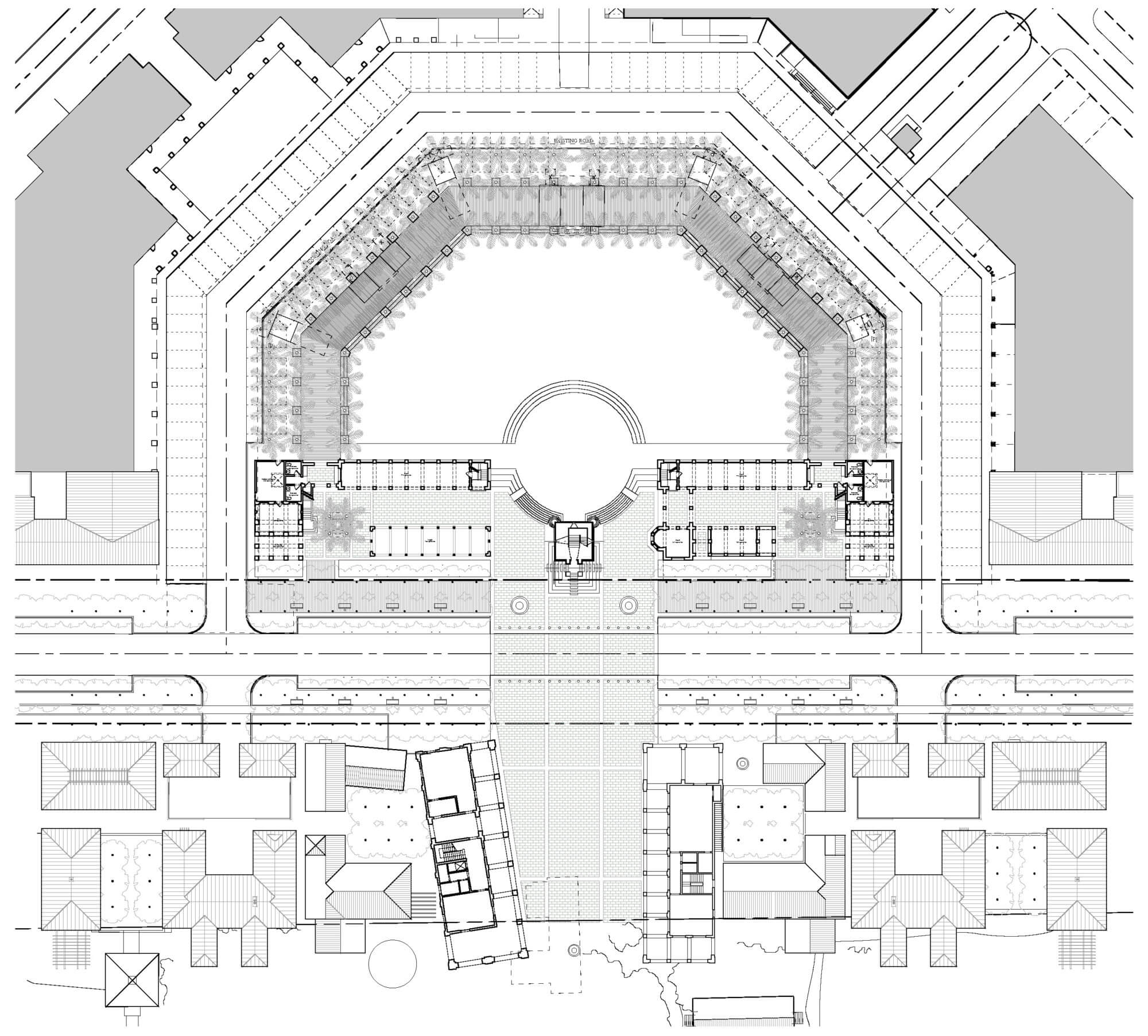
The Market Buildings
We envisioned a new, hardscaped beachside plaza brought to life with ground-floor restaurants and retail in two buildings with deep, two-story arched walkways that line both sides of the plaza and provide a strong, stunning link between the downtown and the ocean. We added more palm trees and a boardwalk to host a farmers’ market, along with classically inspired market buildings and “temple bars” to provide high-end shopping and dining. We also designed a boutique hotel and fourteen new beachside residences.
The Krier Tower
Opticos worked as the architect of record on a new civic tower design by Leon Krier. This 100-foot-tall tower is an elegant, precast concrete structure with an internal winding staircase and observation deck at the uppermost point. Once built, the tower will serve as a beacon for Seaside and the region.
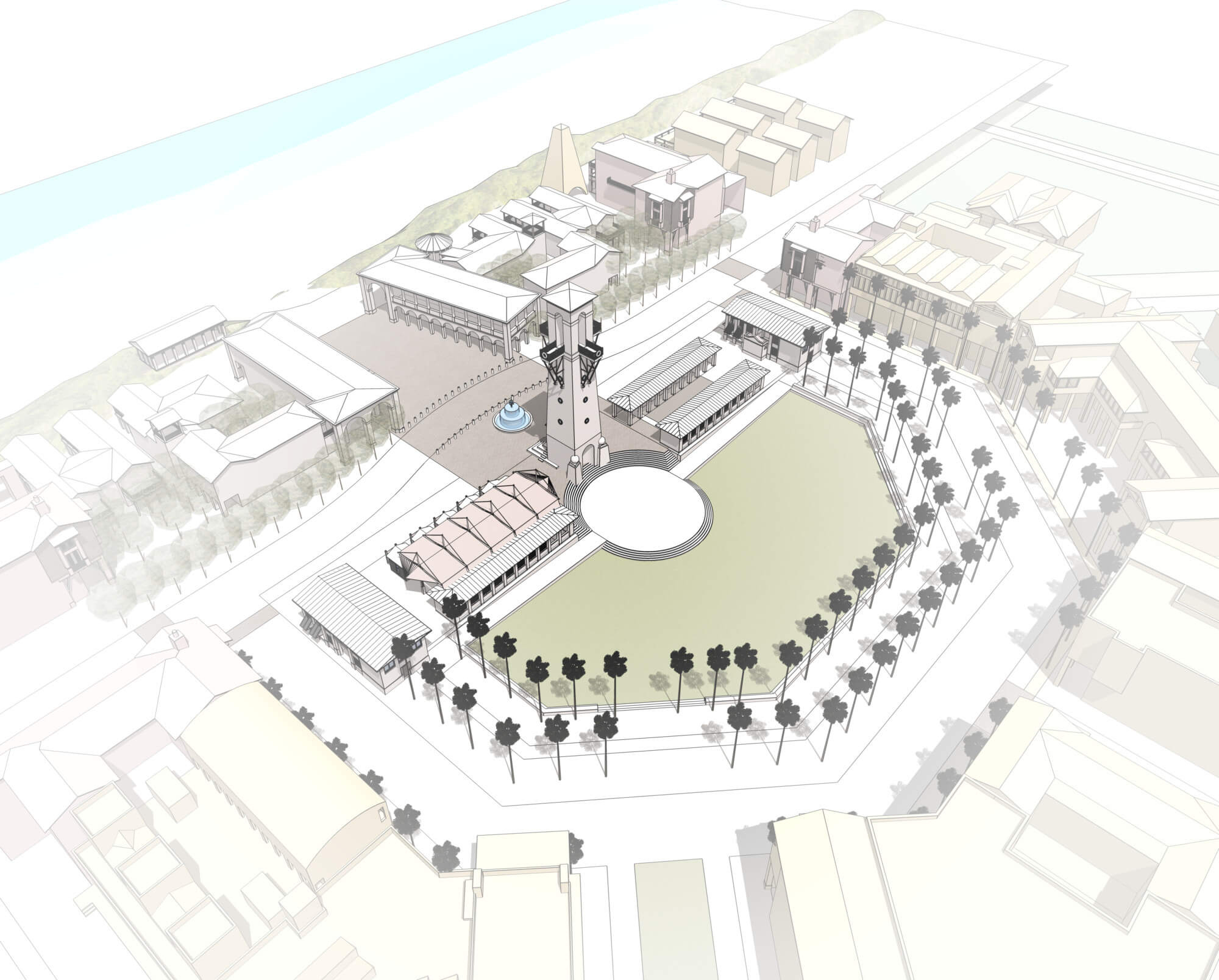
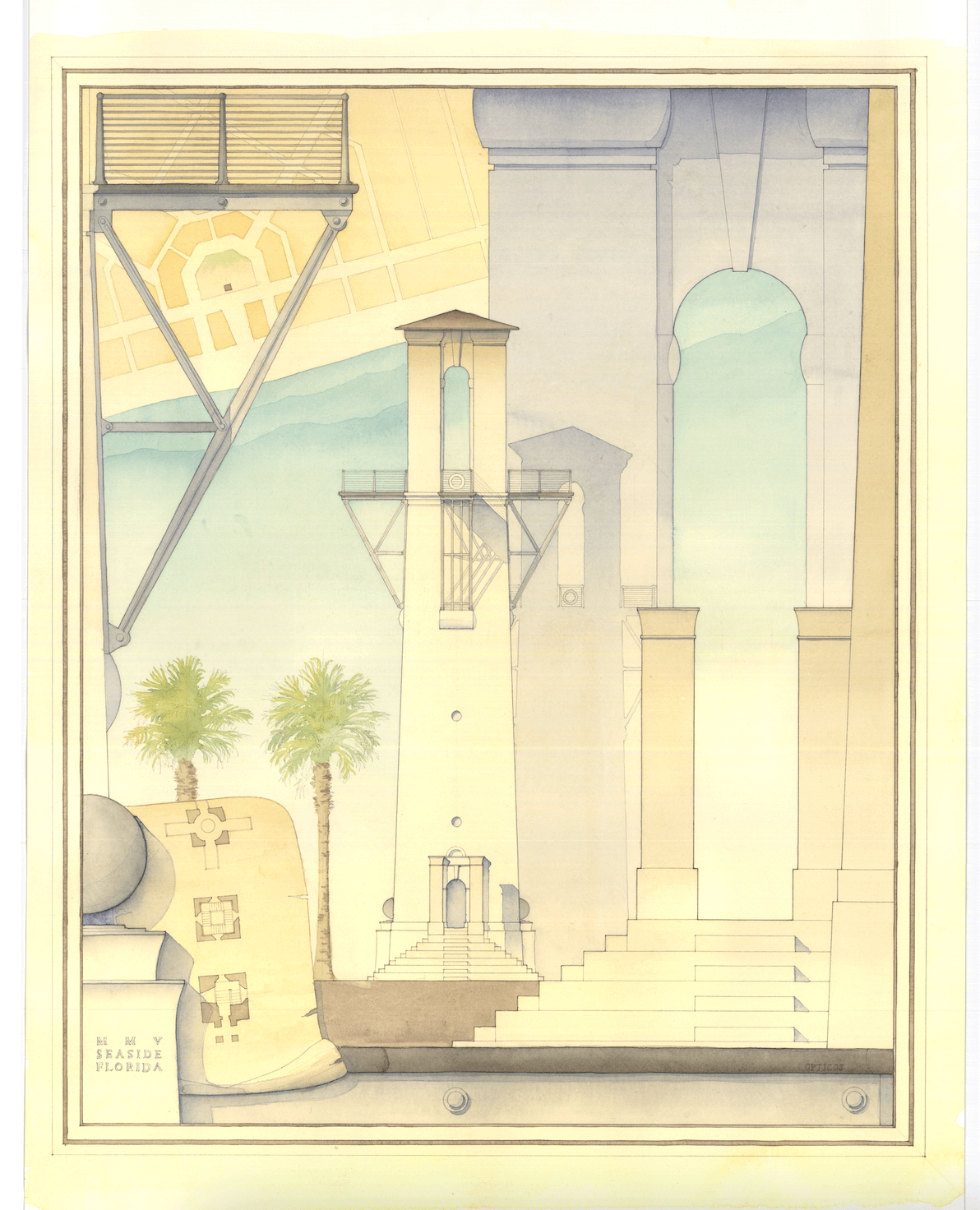
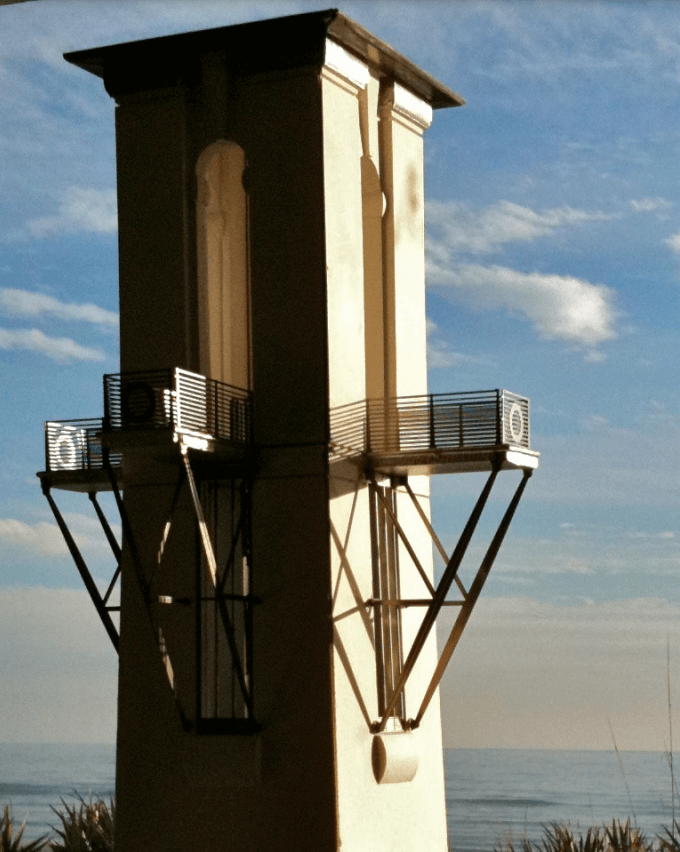
The Town Architect
From 2005–2008, Opticos filled the prestigious role of Seaside Town Architect. In this role, our team provided strategic advising and design services to the Seaside Community Development Corporation, responding to the daily function and evolution of the elements of this resort community. Opticos was also in charge of design review for all new projects to ensure that the quality—for which Seaside is known—was upheld.
As we’ve become at home in Seaside, we’ve been pleased to lead the design of other elements throughout this wonderful community, including furniture for the Seaside Store, the interiors for a new Taco Bar, the renovations of several Seaside homes, and the design of a new home.
Featured in Visions of Seaside: Foundation / Evolution / Imagination. Built & Unbuilt Architecture
by Dhiru A. Thadani


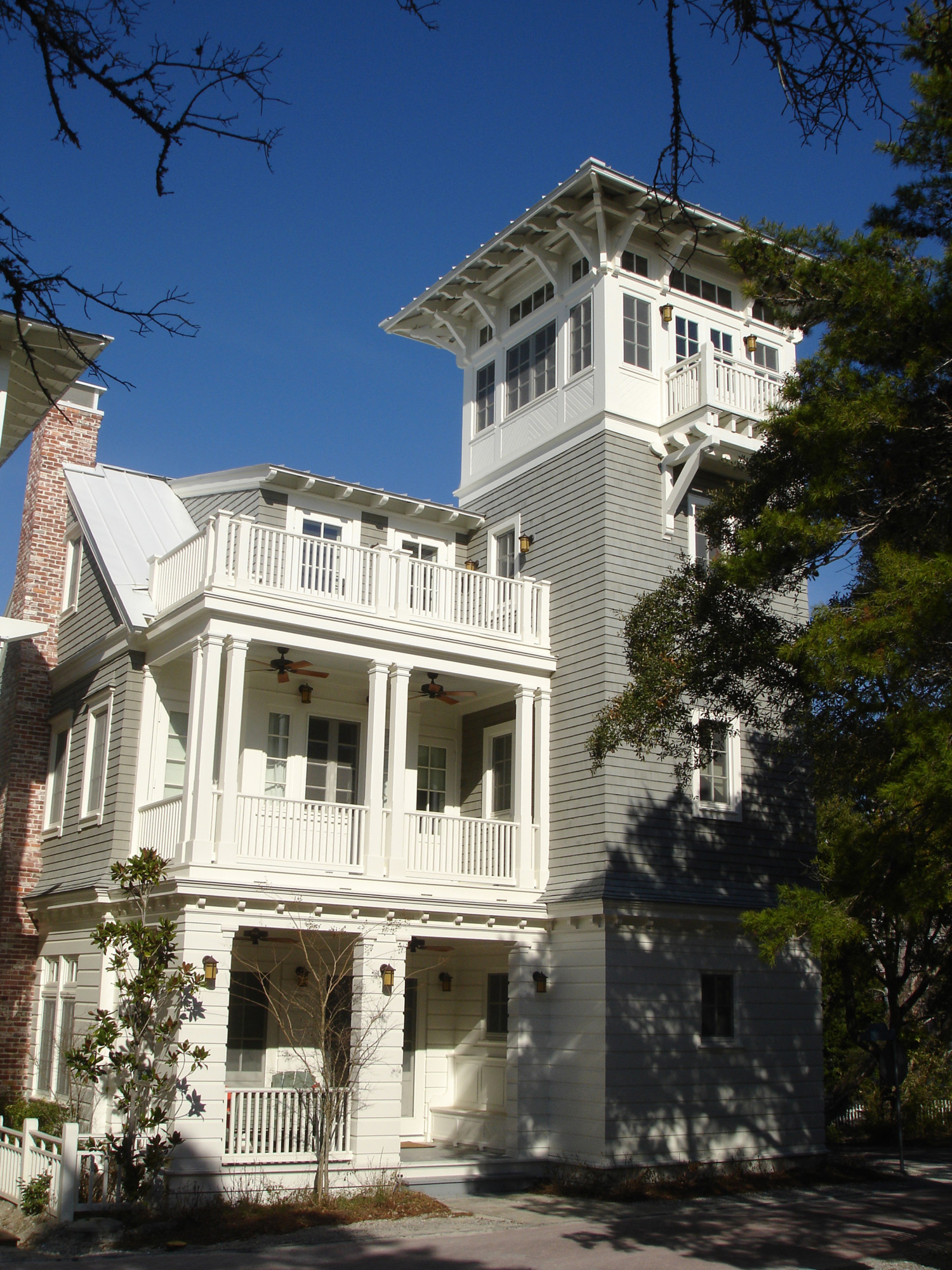
“The resulting vision of Seaside, “La Citta’ Balneare,” hangs in my office. Every time I sit at my desk, I am reminded of the clarity and power of this vision, as well as how Seaside’s slow development has continued to be guided by the vision and the compelling images produced by Opticos.”
— Robert Davis and Daryl Davis, Co-Founders, Seaside, Florida
