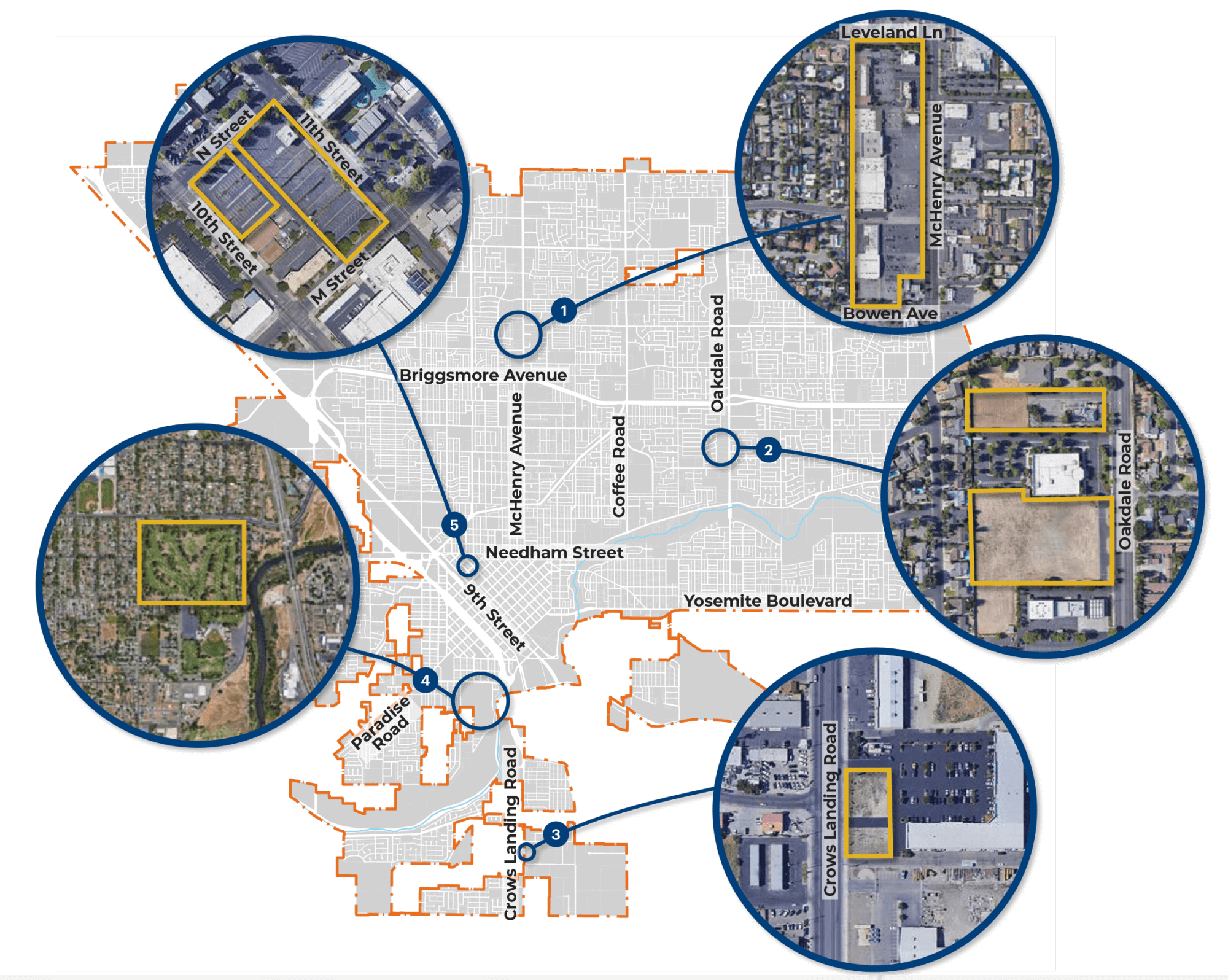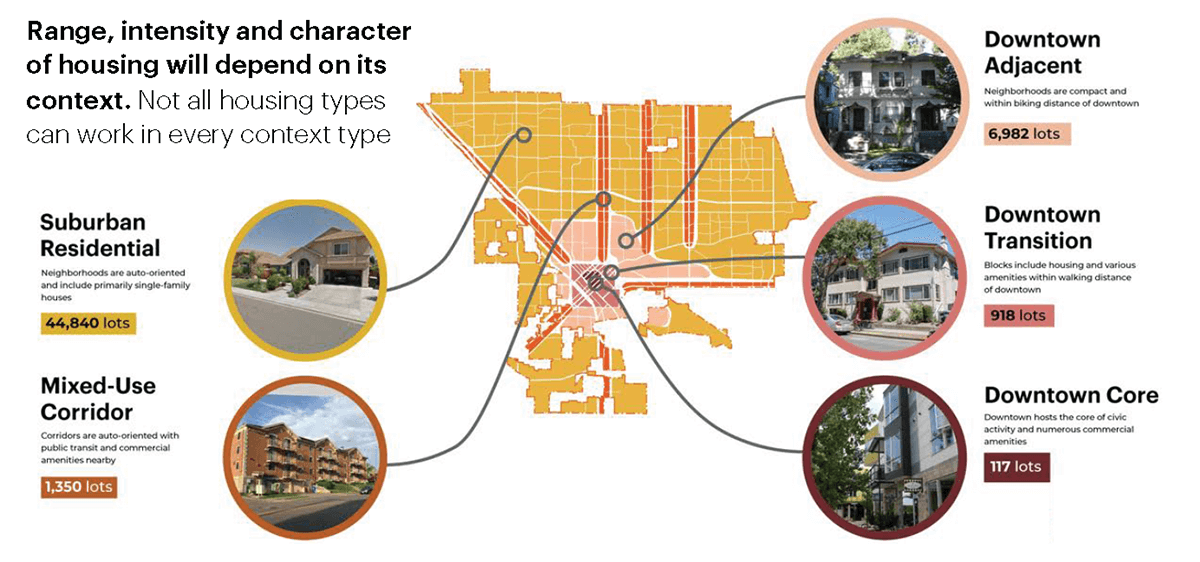-
Products:
Housing Plan, Housing Market Analysis, Project feasibility analysis for multiple sites and types, Infrastructure Assessment, Historic Preservation Analysis of Targeted Opportunity Sites, Multiple Presentations, Public Engagement & Workshops, and Educational Posters -
Size
44.8 sq miles, City
Modesto Citywide Housing Plan
Modesto, CA
Opticos worked with the City of Modesto to establish a comprehensive roadmap that expands housing choice and diversity to meet its current and future housing needs. Over a two-year process, and with community feedback through four workshops, Opticos carried out a systematic citywide analysis that mapped existing context types and lot characteristics, and identified zoning, policy and feasibility barriers for a range of housing types.
The Housing Plan establishes a framework to enact zoning and policy changes and illustrates future development potential through four development scenarios and housing capacity studies. The recommendations of the Housing Plan will inform updates to the Housing Element and Zoning Code. The strategies will also help Modesto compete for future housing grants by qualifying as a “pro-housing” community.
"Opticos' approach and methodology for Modesto's Housing Plan was very thorough, well thought out, and tailored to the needs of the community."
— Steve Mitchell, Planning Manager
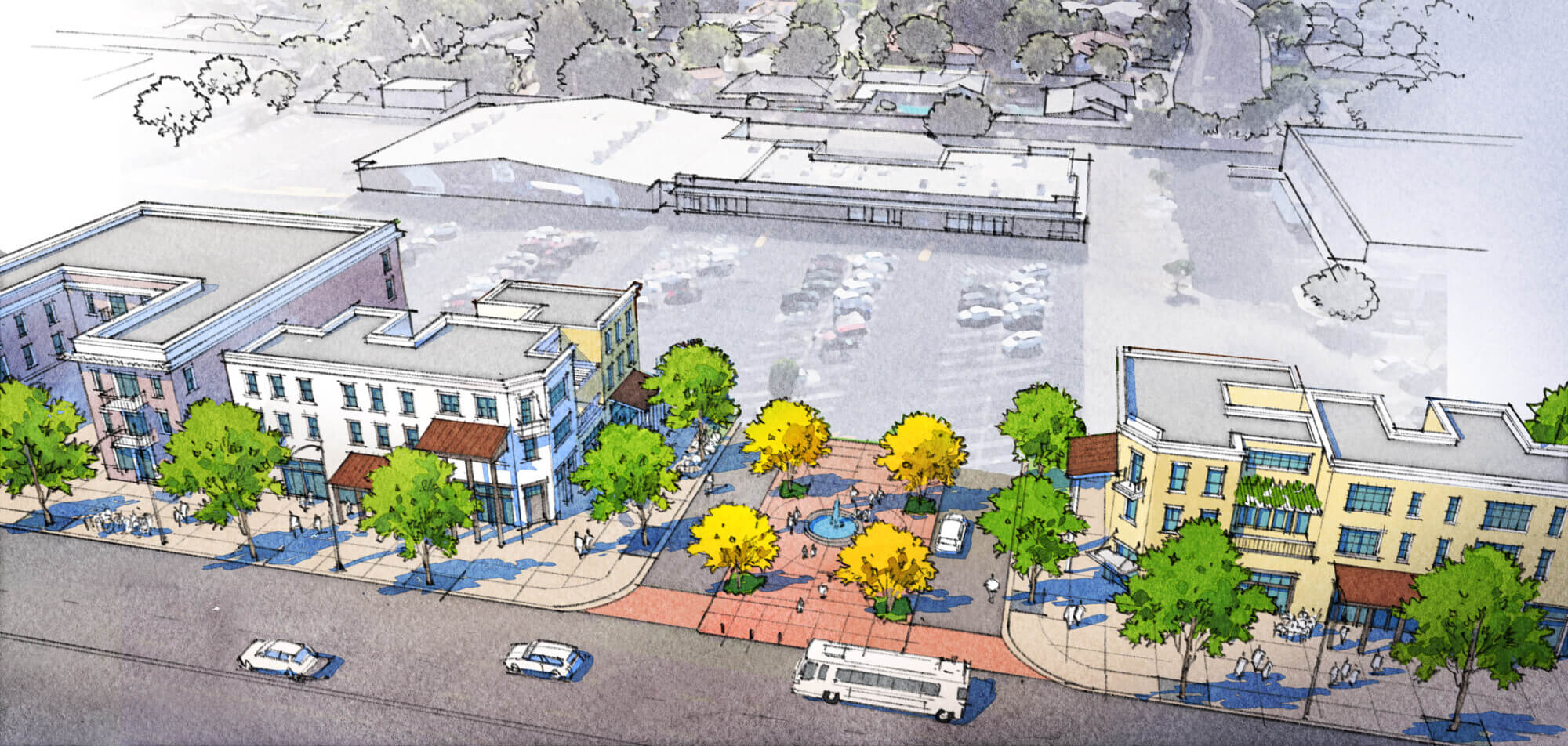
Range, intensity, and character of housing will depend on its context. Not all housing types can work in every context type.
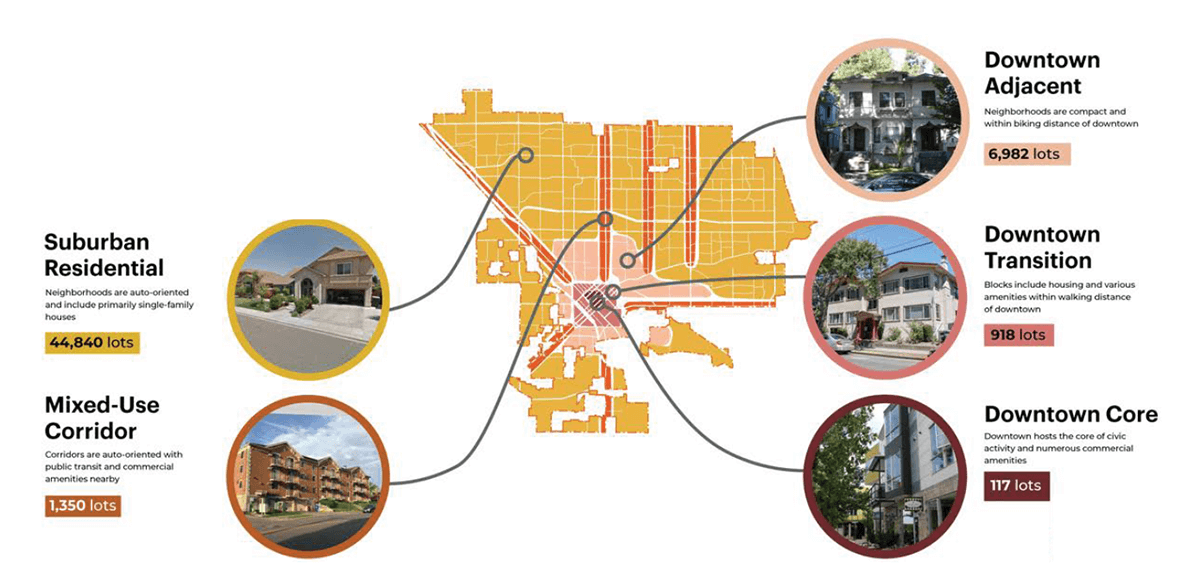

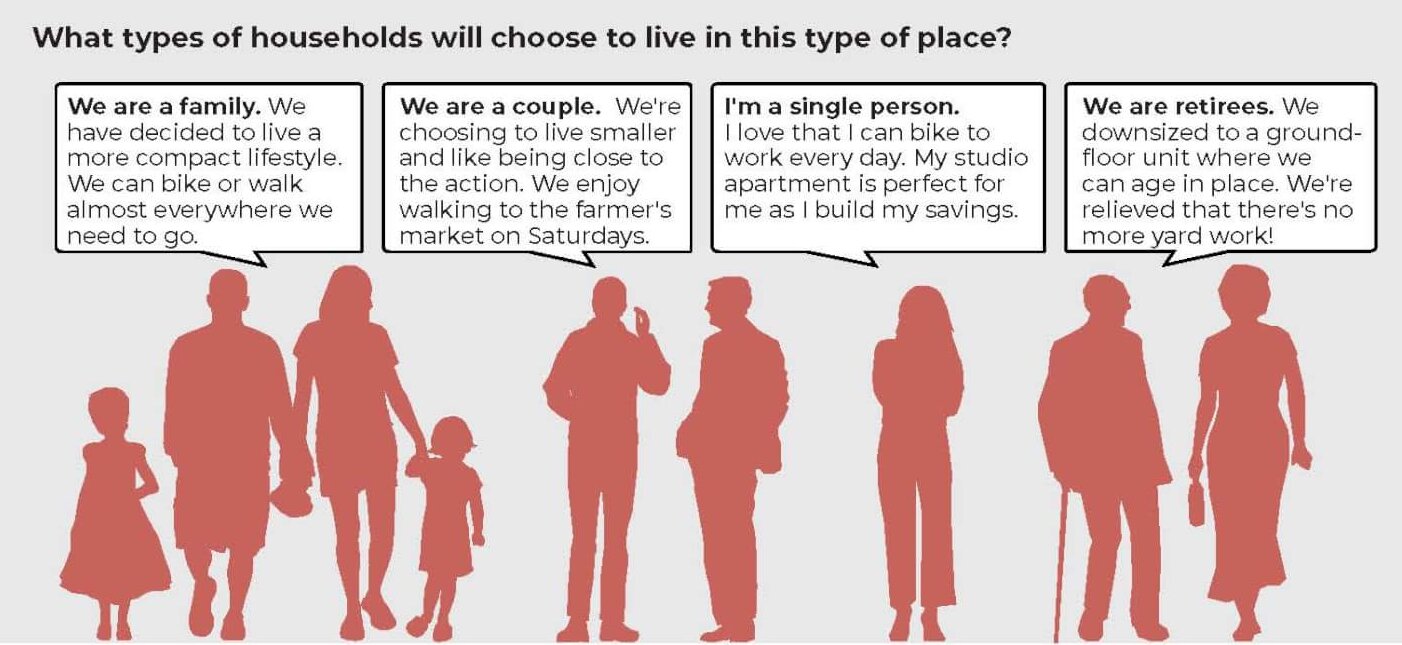
Lot Size Analysis + Lot Testing
Lot width and depth are key physical characteristics that influence the range of building types that can fit on that particular lot, taking into consideration the building footprint, access, parking and other applicable regulatory requirements. All existing lot dimensions in the city were analyzed to identify five lot size categories with a corresponding range of building types that physically fit within each category. From this range, building types were recommended that were best suited to the underlying context, and were found financially viable in Modesto’s housing market.
The Test Fit process involved the design testing of typical building prototypes on typical lot configurations, a critical step in identifying regulatory barriers and in determining viability from the lens of financial feasibility, physical compatibility, and attainability.
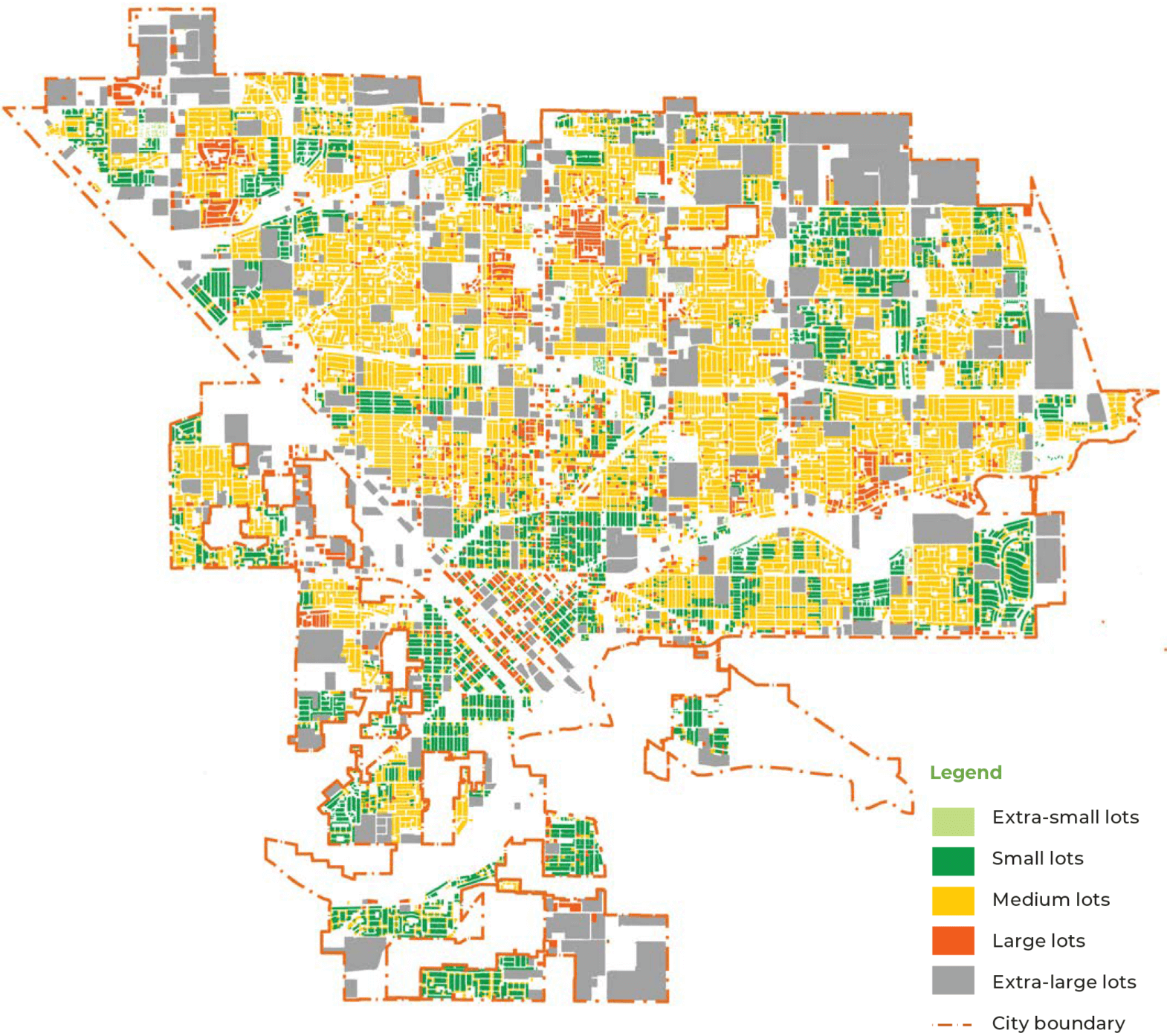
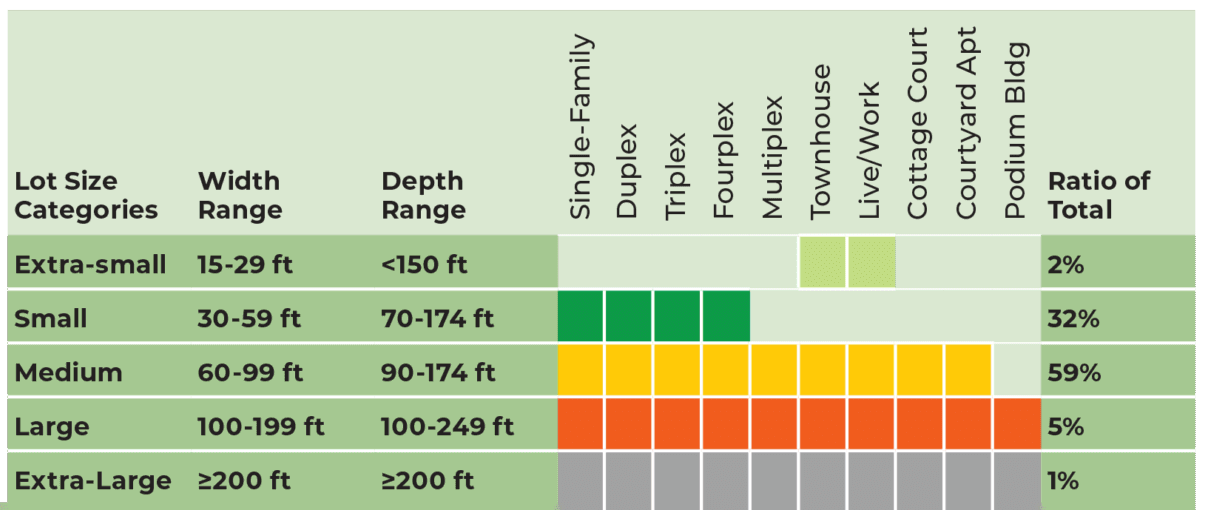
Opportunity Sites
Opportunity site testing takes the Test Fits analysis a step further. Armed with the understanding of the kinds of housing types that are feasible and appropriate on prototypical lots, opportunity site testing analyzes the housing capacity of actual sites throughout Modesto.
Because these sites are actual rather than idealized (as in the test fits), they present an opportunity to identify and respond to an additional set of site constraints.
