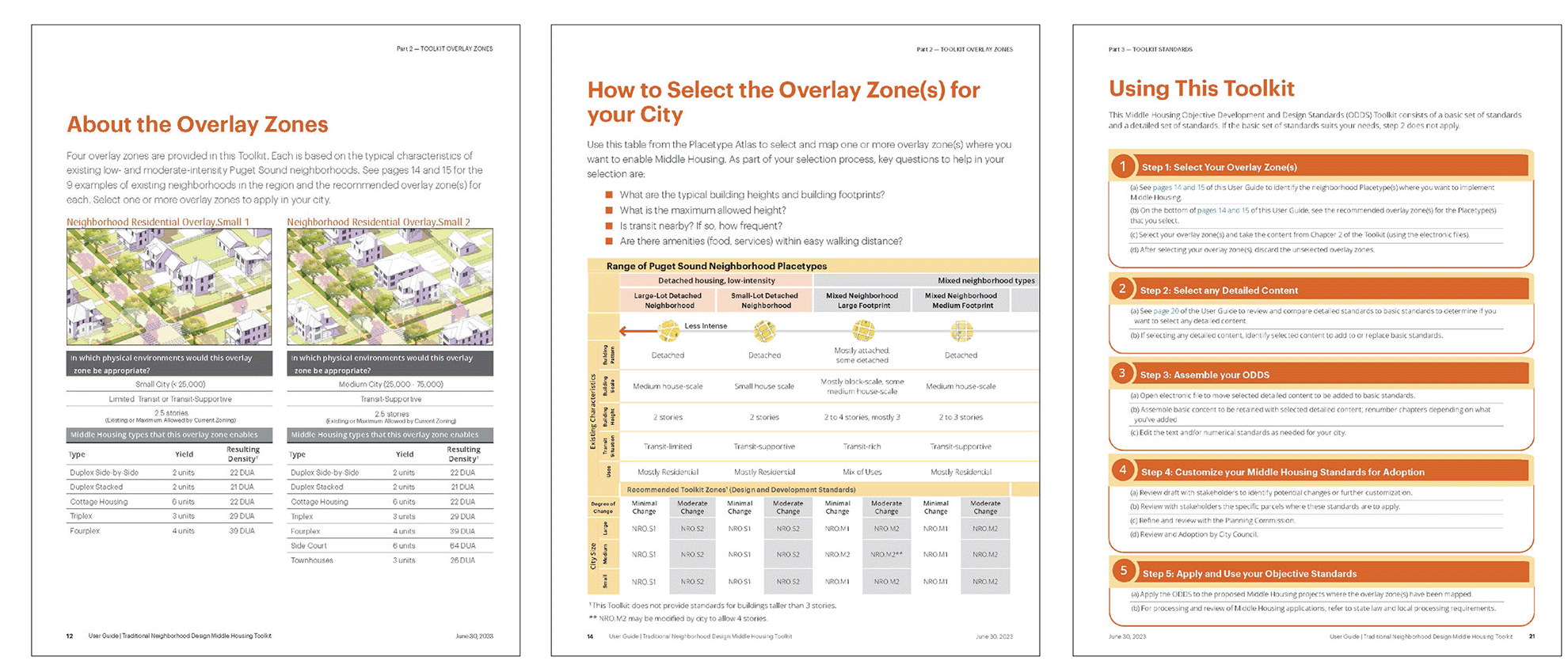-
Products:
Place Types Atlas, Educational Materials, New Zoning Standards, User Guide -
Size
300 square miles, regional, 82 cities and towns
-
Housing
All housing is Missing Middle, a maximum of 8 units per building: Mansion apartments, fourplexes, small multiplexes, townhouses, and carriage houses
Puget Sound Regional Missing Middle Zoning Toolkit & Resources
Puget Sound Region, State of Washington
The Washington State Department of Commerce is equipping its four Puget Sound counties and 82 cities with an array of tools to implement Middle Housing. The objective standards are offered in 2 different levels of regulation and supported by posters and FAQs, a Pro-Forma Tool, PowerPoint Presentations and Videos, Middle Housing Photo Library, Middle Housing Models, and a Placetype Atlas. Opticos was hired to prepare these tools to help cities talk about and advocate for Middle Housing as well as apply new overlay zoning standards to generate this needed housing.
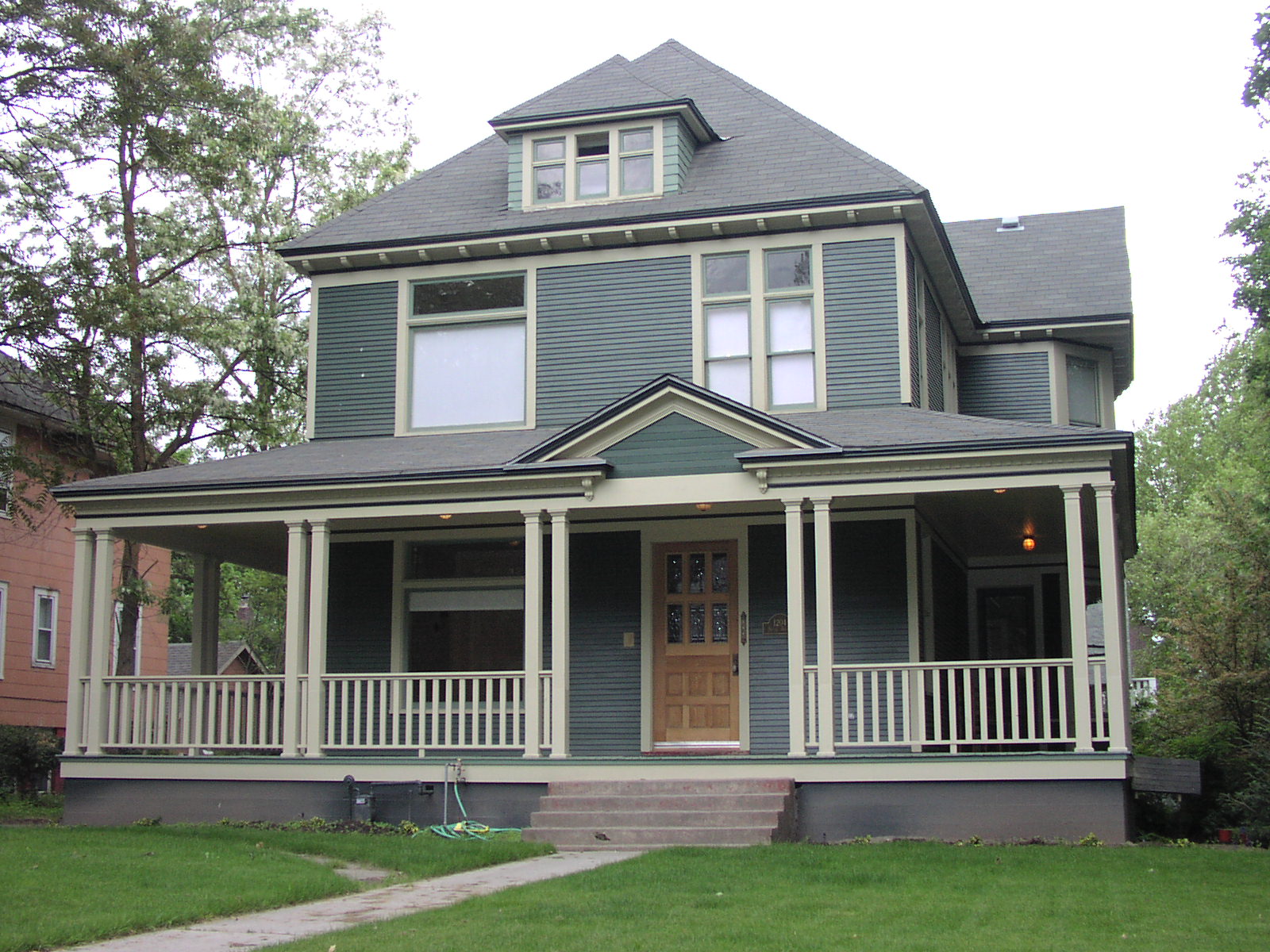
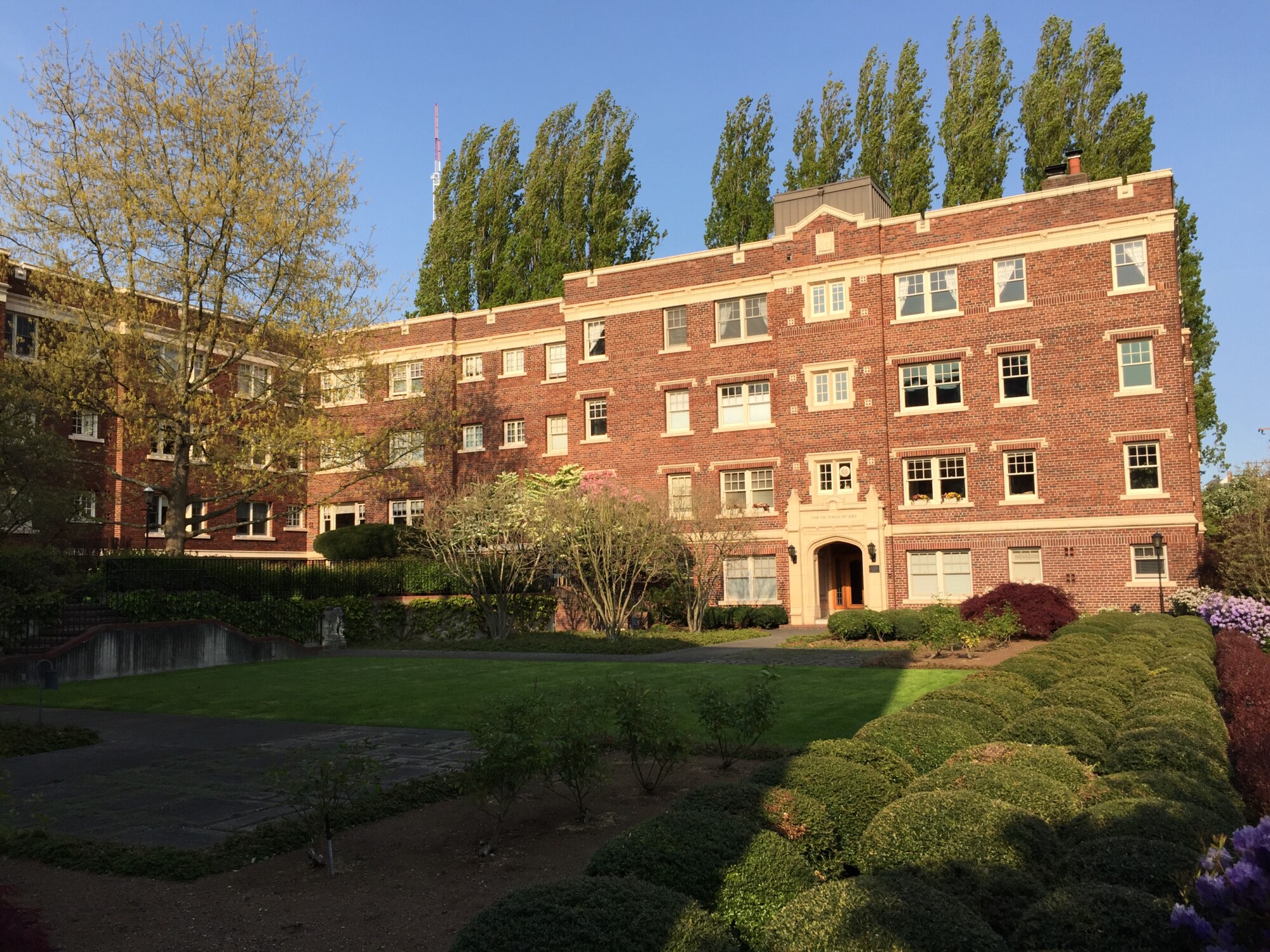
Place Types Atlas
Rooting New Zoning and Decision Making in the Character of Individual Places
The Placetype Atlas helps cities locate and understand existing Middle Housing environments, understand potential opportunities for adding Middle Housing, select appropriate Middle Housing zoning tools, and establish the foundation for the Middle Housing Toolkit of Objective Design and Development Standards.

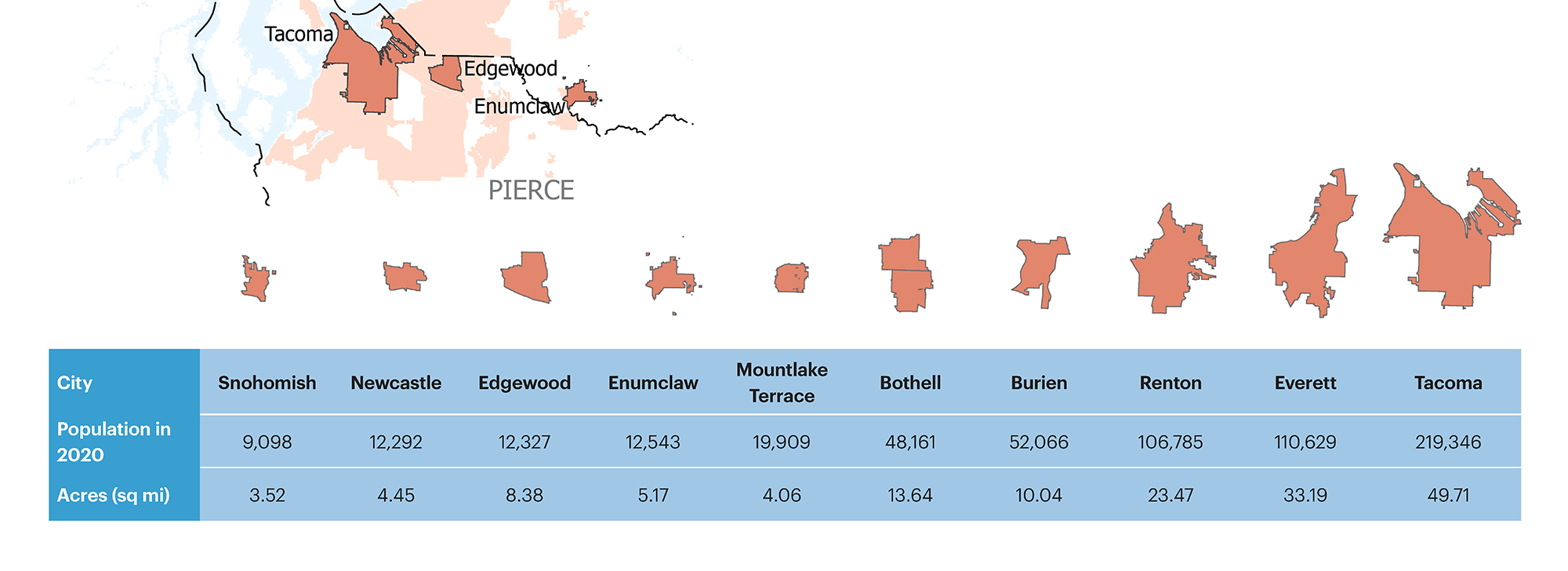
Educational Resources
Opticos provided Puget Sound with a series of educational materials to help effectively communicate the Middle Housing concept. PowerPoint presentations, educational videos and posters, as well as a robust photo database were developed as part of this task. These tools helped cities talk about and advocate for Middle Housing as well as apply new overlay zoning standards to generate this needed housing in the region.
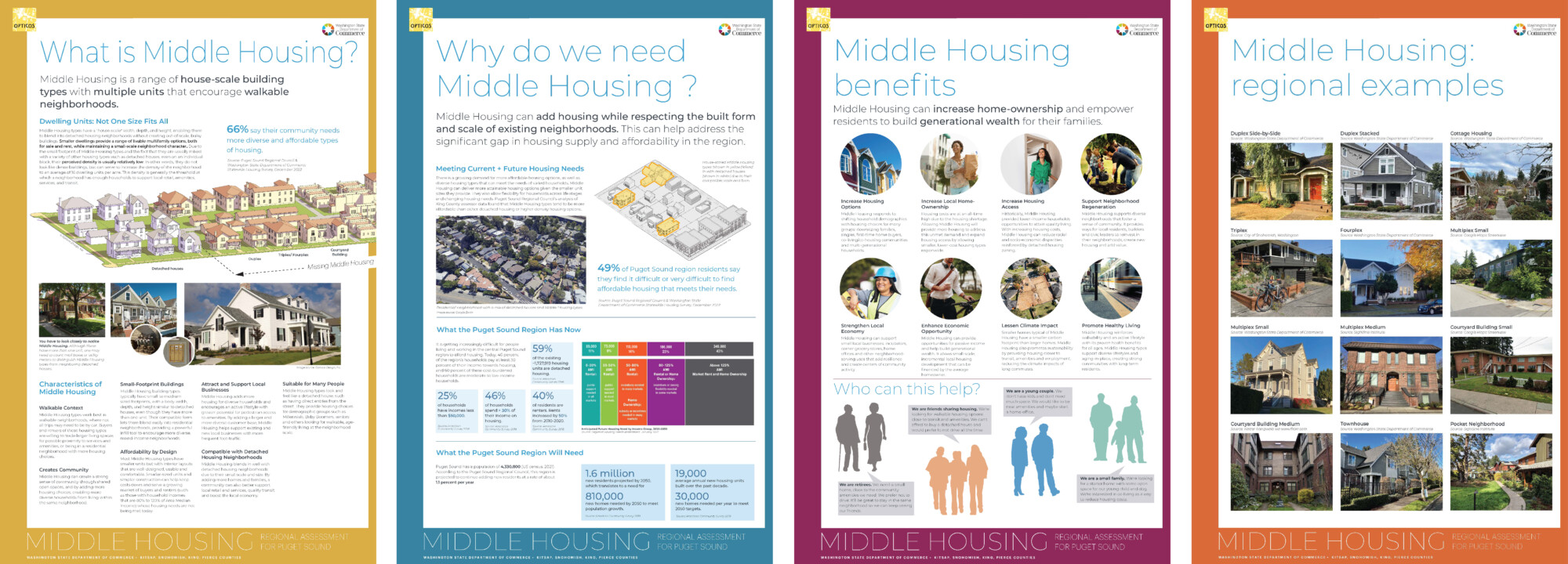
New Zoning Toolkit/Overlay
Overlay System to Amend Existing Zoning to Enable Missing Middle
The Middle Housing Toolkit provides a set of 4 different overlay zones that can be applied to neighborhoods in order to deliver the Middle Housing types that are desired. It provides at least a couple of options for each Place Type depending on how much change the community wants to see; this can range from places where Middle Housing is expected to generally fit within the existing zoning envelope with regards to building height, footprint, and setbacks, to places where change is expected and Middle Housing might exceed them. In order to reflect the kinds of neighborhoods Washington communities have today, the overlays start at 2.5 story places that can accommodate up to 4-plexes, to 3 or even 4-story places that can accommodate much larger Middle Housing types.
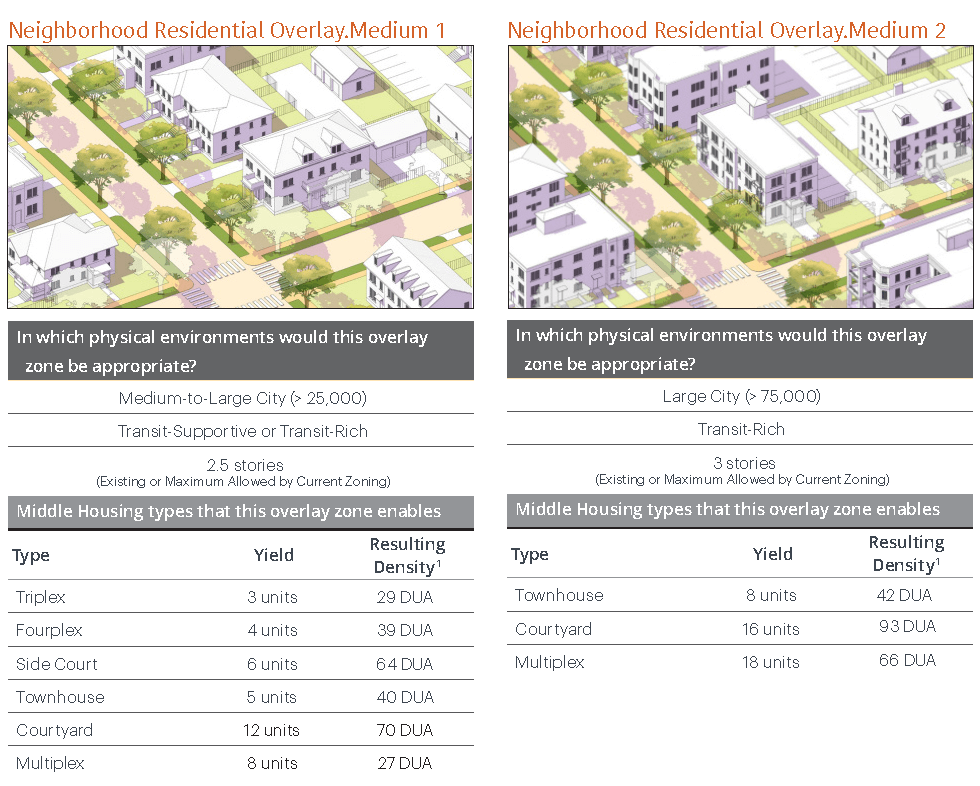
A Range of Opportunities
The Middle Housing Toolkit provides a “Basic” set of standards and a set of optional, “Detailed” standards for you to select and assemble into your own Middle Housing standards.
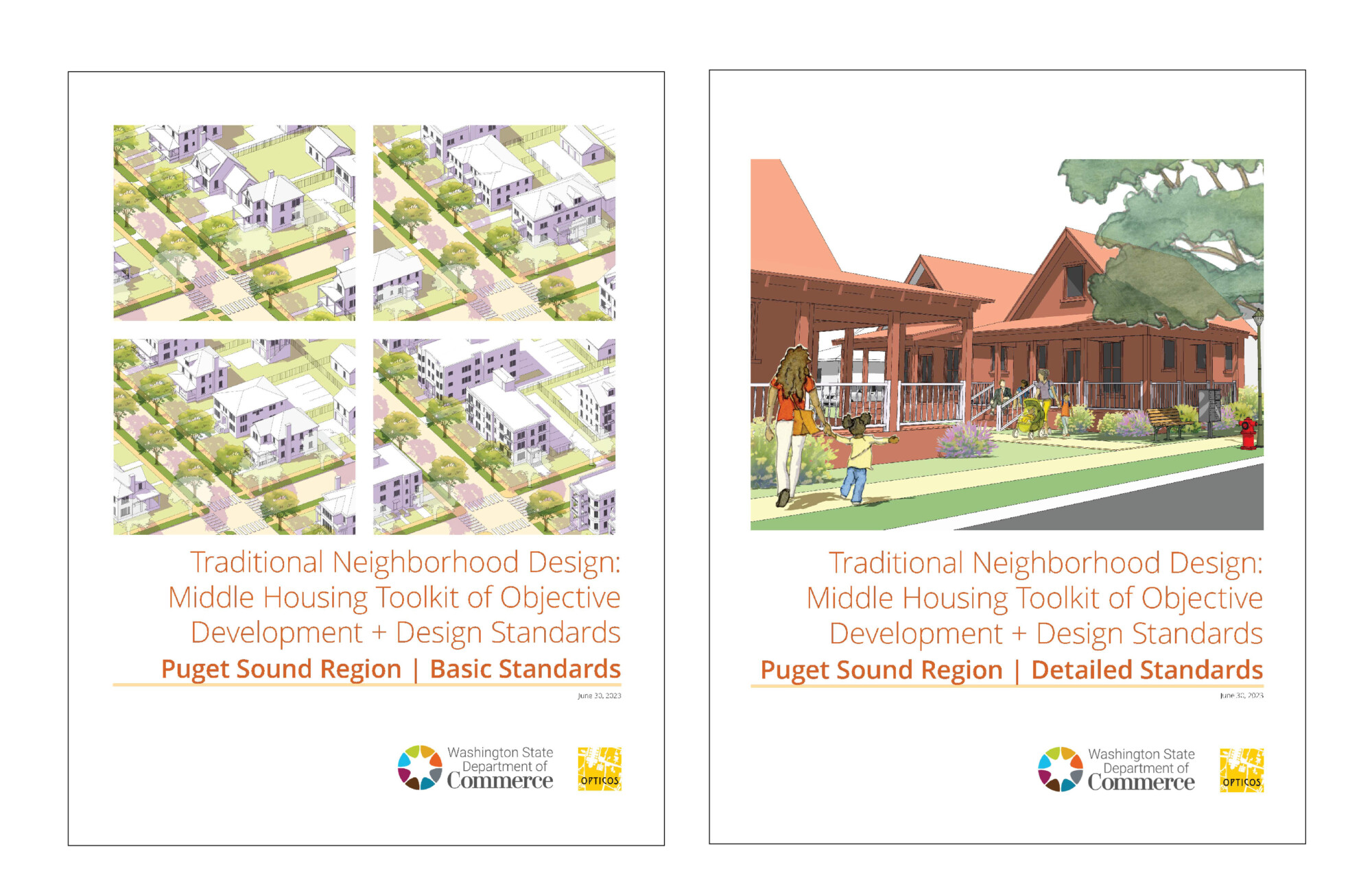
User Guide
Effective Communication + Engagement of Technical Information
Pages from the User Guide outline the selection process for overlay zones as well as steps in using the Toolkit. A series of presentations and videos also provide key background on Washington’s housing needs, the role Middle Housing can play, and how the Toolkit can be used. All of these are summarized in a brief User Guide and also available for download and distribution on Commerce’s website.
