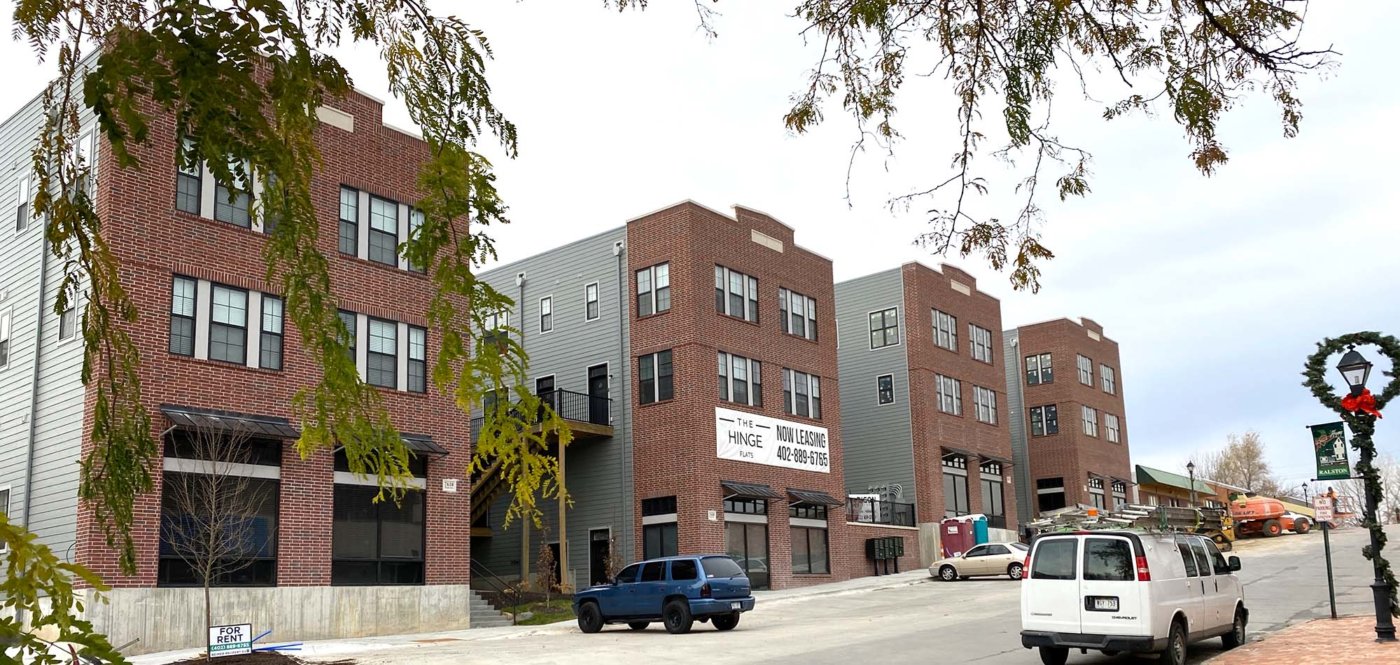-
Size
.52 acres; 70 du/acre
-
Housing
36 units; 14 x 1 BR (525 nsf), 22 x 1-2 BR (720-1020 nsf)
-
Building Types
3-story buildings
-
Community Gathering Spaces
6,280 sf / 28%
-
Transit
26 on-site parking spaces
Infill Hinge Flats
Ralston, NE
Infilling a Small Downtown with Courtyard Housing
After working on Prairie Queen with Opticos Design, the Urban Waters development company wanted to return to doing infill projects and looked at broadening their development area to include nearby community of Ralston.
An empty lot serving as a parking lot was identified in the town center as being an ideal opportunity to repair the urban fabric and provide smaller unit options currently missing from the local market.
With a twelve-foot drop across the site, the topography presented a challenge. Two duplicate courtyard housing types worked well with the grade change while also providing an inviting street frontage. The street facing open spaces allow for public access and through block connectivity which was important to the City. The raised courtyards provide for a level of separation and access to the entries of all the units. Flex units have been designed to look like shop fronts and can be adapted into commercial spaces in the future. The site’s location near the main street allowed for a reduced parking ratio and promotes walkable living.

Architect of Record: trb Architecture




