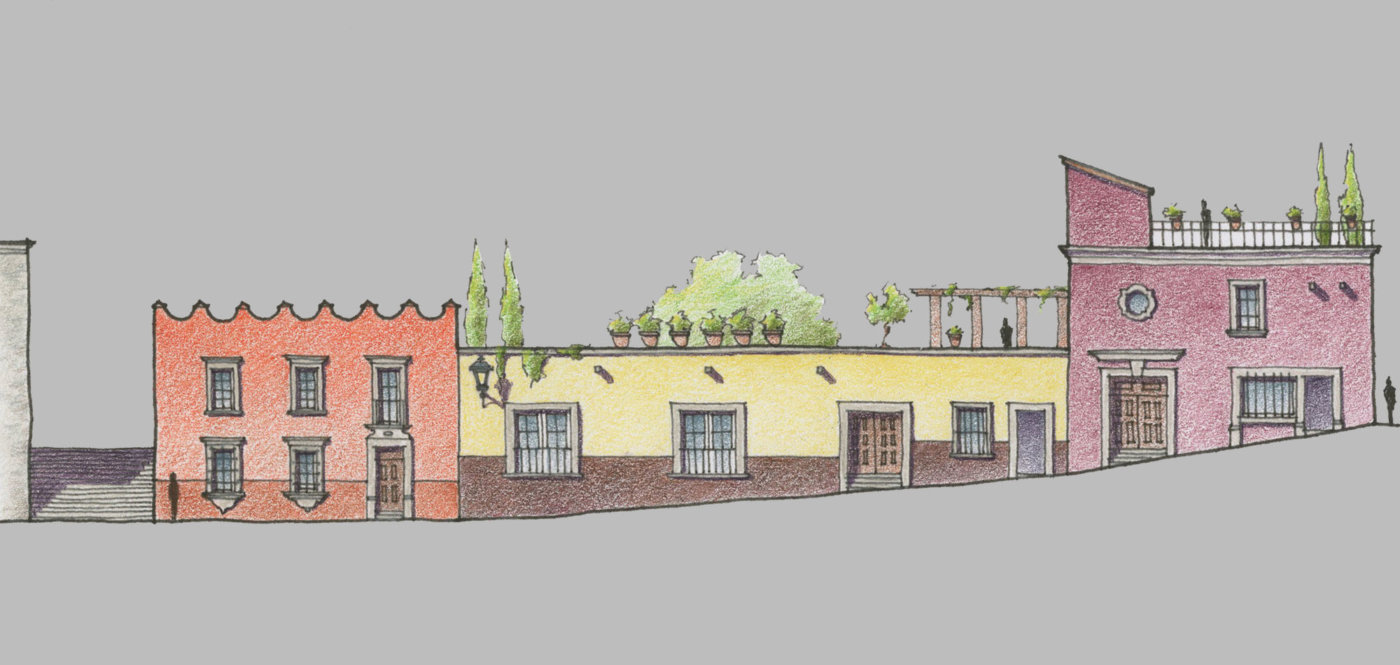-
Flexible design in palette of courtyard building types that can accommodate multiple units within the same form.
-
Size
17 ac
-
Housing
183 units
-
Community Gathering Spaces
Hotel, Artist Collective, Chapel and Maker Spaces
Community Master Plan & Housing Type Design
San Miguel de Allende, MX
This client came to Opticos because of the thoughtfulness of our design and expertise in housing typologies to create a vision for their family-owned 6.9-hectare site along Santo Domingo Road in San Miguel de Allende, Mexico. The client wanted the vision to reinforce the unique character that makes San Miguel an international destination. These patterns were identified in an extensive photo documentation process that resulted in a pattern book to inform the design process.
Creating a Plan Rooted in the Regional Patterns and Unique Site Features
The plan built upon previous entitlement with strong attention to reinforcing and working with the topography to define a unique hill town character. The plan includes small blocks, and a network of narrow paseos, some of which accommodate cars and others that are pedestrian only. There is an intimate pedestrian way, with a series of cascading stairs, leading from the plaza at the highest point on the site to the arroyo. Each block contains a mix of courtyard housing types.
The Missing Middle Kit of Parts: Courtyard Housing System
The process defined a series of C-shaped, L-shaped and O-shaped courtyard housing types, rooted in the Mexican Patio Home tradition, that function as individual or multiple units. This flexibility allows these homes to be delivered at attainable and higher end price points. These types are shallow or deep depending on topographic conditions of the individual lots. Each type has an option to integrate a casita along the rear of the lot that can function as a separate unit.





