Missing Middle Housing is a transformative concept that highlights the need for diverse, affordable housing choices in sustainable, walkable places.
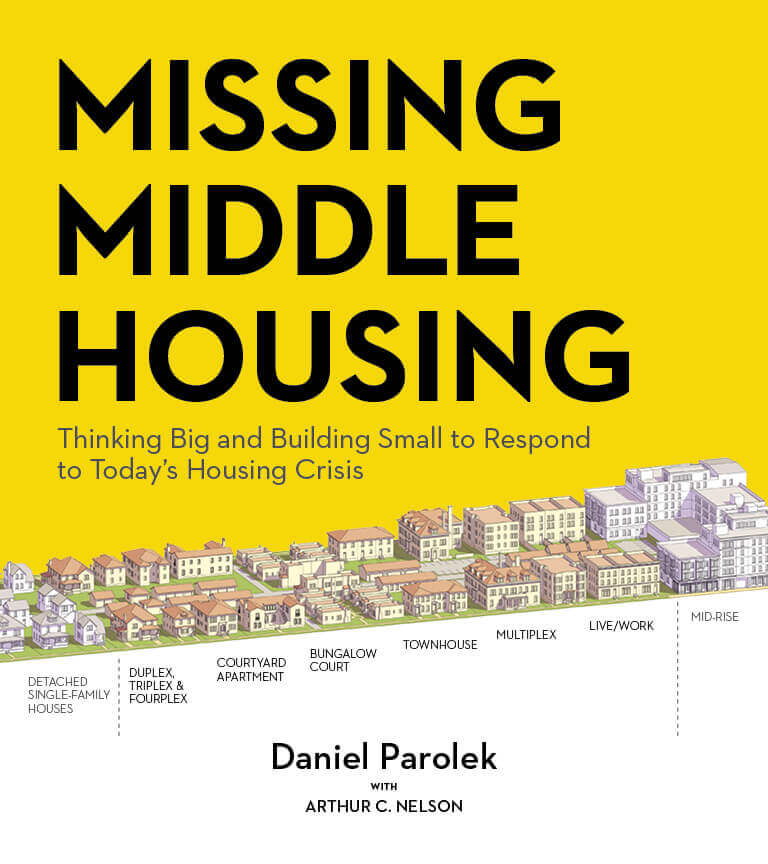
Thinking Big and Building Small to Respond to Today's Housing Crisis
Buy the book hereStrategic Advising
We Help Private Developers Make Their Mark
We are the undisputed experts when it comes to Missing Middle Housing. We can help you expand your business model to include Missing Middle Housing types, including finding the right sites, securing funding and connecting with other builders and professionals doing similar work. Looking to target a specific city or neighborhood for strategic investing in MMH? We can help with that, too.
We Help Cities Implement Missing Middle Housing
We can help you bring Missing Middle Housing to your city or town. Perhaps you need an area plan or a specific plan that will remove barriers and spark development of MMH. Maybe you are hoping to integrate MMH into your strategic housing plan, a comprehensive plan or a zoning fix or rewrite. We can kick things off with a Missing Middle Housing Scan™ to better understand the barriers and opportunities, and then get started. We’re here to help!
“Opticos worked closely with us to design a beautiful, diverse neighborhood... It’s been a true pleasure working with them to fulfill my vision.”
— Jerry Reimer, Co-founder, Urban Village Development
We are the chief architects of the Missing Middle Housing movement.
Opticos principal Daniel Parolek coined the term Missing Middle Housing in 2010, transforming the national conversation about the need for more diverse housing choices at affordable prices. Since then, we’ve been driving a radical paradigm shift, urging architects, urban planners, and builders to fundamentally rethink the way they design, locate, regulate and develop homes. Americans want and need more diverse housing choices in walkable neighborhoods; homes that are attainable, sustainable and beautifully designed.
Missing Middle Housing Site Planning and Architecture
Meeting the Demand for Walkable Living
At Opticos, we design custom urban housing types that are different from anything else on the market. We don’t look at the housing types that have been built and sold in the recent past. Instead, we’ve studied a broad range of market segments and we design the kind of homes that people want today. Our designs are new and different, and they’re creating walkable, urban neighborhoods that people want to call home. In doing this, we deliver remarkable efficiencies for our clients while developing high-quality living environments for home buyers and renters. Everybody wins.
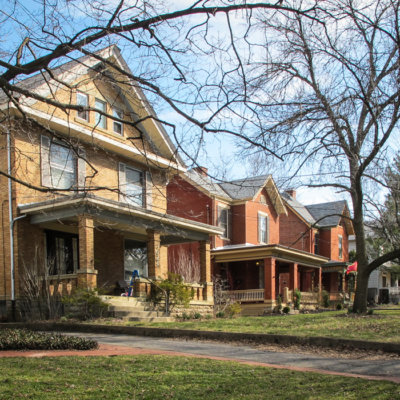
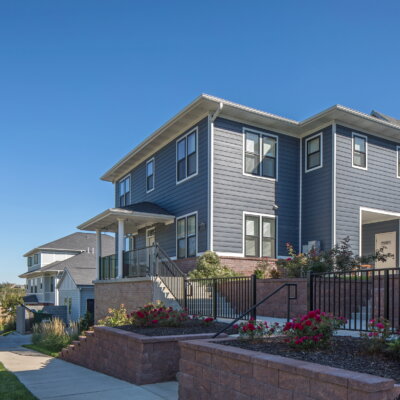
The Missing Middle Neighborhood Kit™
Unique, Market-Ready Housing Solutions
The Missing Middle Neighborhood Kit™ gives access to 20+ years of award-winning design and construction experience, extensive research, and thought leadership with our Missing Middle Housing catalog of prototypes, making it easier to deliver needed and desired housing choices efficiently. These prototypes are applicable for single-lot infill to 40+ acre complete Missing Middle Neighborhoods.
Missing Middle Neighborhoods
Redefining Multifamily Living
We can help you develop a new kind of neighborhood that will attract the growing number of people who prefer to rent, but who don’t want to live in a conventional apartment complex. Some of these folks are just choosing to rent longer, while others are re-entering the rental market in an effort to downsize. Either way, we can help you build a neighborhood composed entirely of Missing Middle Housing rentals, or a combination of rental and for sale units. Not your ordinary multifamily project or new neighborhood!
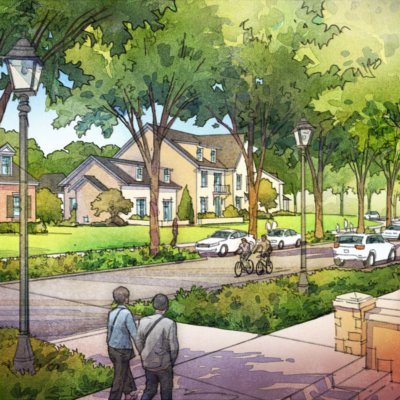
Featured Projects
Interested? Call us today:
(510) 558-6957
Contact Us
“Opticos' design of the Mews Homes was innovative and differentiated us from the market. It also enabled us to hit a price point near $200,000 that we had been unable to reach with our existing product types. Dan and the Opticos team have been a great partner, and we’re excited to work with them on new, creative projects in the future!"
— Spencer Holmes, Partner and Vice President, Holmes Homes
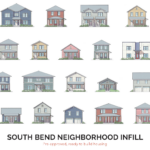
Top 10 Tips for Cities Considering Pre-Approved Housing Plans
The discussion of Pre-Approved Housing Plans, or what we call a Pre-Approved Housing Types Catalog (PAHTC) is being discussed and considered by jurisdictions across the country to address the dire nature of housing costs. Small and large communities, and even the Canadian Government thinking about national application, are hopeful these plans can help spur delivery of more new housing and at a greater variety of price points. This approach, if implemented effectively, can be a way to reduce costs and time of entitlement and delivery of homes while elevating the quality of design and living offered.

Sacramento’s Groundbreaking Zoning and Policy Reform
Collaboration between Opticos and the City of Sacramento is underway to enable Missing Middle Housing citywide as part of a broader effort to increase the supply of lower-cost, attainable housing. The City of Sacramento took a monumental step forward when the City Council adopted the 2040 General Plan on February 27, 2024.
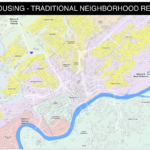
MMH Scan™ Supports Adoption of Middle Housing Standards in Knoxville
The Knoxville City Council recently adopted Middle Housing Zoning standards informed by Opticos’ Missing Middle Housing Scan. The Council’s aim is to expand housing options while preserving neighborhood character. Developed in collaboration with community input and Opticos Design’s consultation, these standards aim to facilitate the construction of diverse house-scale housing types within Traditional Neighborhood Residential zones.
Downloads
Speaking Nationwide








