-
Size
Specific Plan and Form-Based Code for 132 acres (32-block downtown)
-
Building Types
Increased housing affordability and choice with Missing Middle Housing
-
Biking Facilities
A layered multi-modal network with bicycle, pedestrian and transit priority streets
-
Community Gathering Spaces
A new public space in the heart of downtown, converted from a city-owned surface parking lot. (0.75 acre)
-
Community Engagement
Robust community engagement including two week-long design charrettes (50+ hours of open studio), 6 pop-up workshops, 20+ focus group meetings, 450+ participants in a virtual community workshop
Downtown Davis Specific Plan + Form-Based Code
Davis, CA
The Downtown Plan establishes a forward-thinking yet realistic vision for the commercial core of Davis, a small town next door to the University of California, Davis. Working closely with city staff, the community, and a renowned team of nationwide and local experts, Opticos led a dynamic process to bring together a concordant public dialogue and a coherent vision that celebrates Davis’ unique identity as a leader in sustainability and the “bicycling capital” of the Western U.S.
Building a Community-Supported Vision
The 20-year vision for downtown was crafted with the active involvement and support from the Davis community, led by an extensive and sustained engagement strategy that brought together different perspectives and helped to identify common themes and aspirations. The outreach effort was centered around two week-long design charrettes that had over 50 hours of community feedback and over 300 participants. In addition, the process included 6 pop-up workshops, 20 focus group meetings, and an online workshop that had over 450 participants.
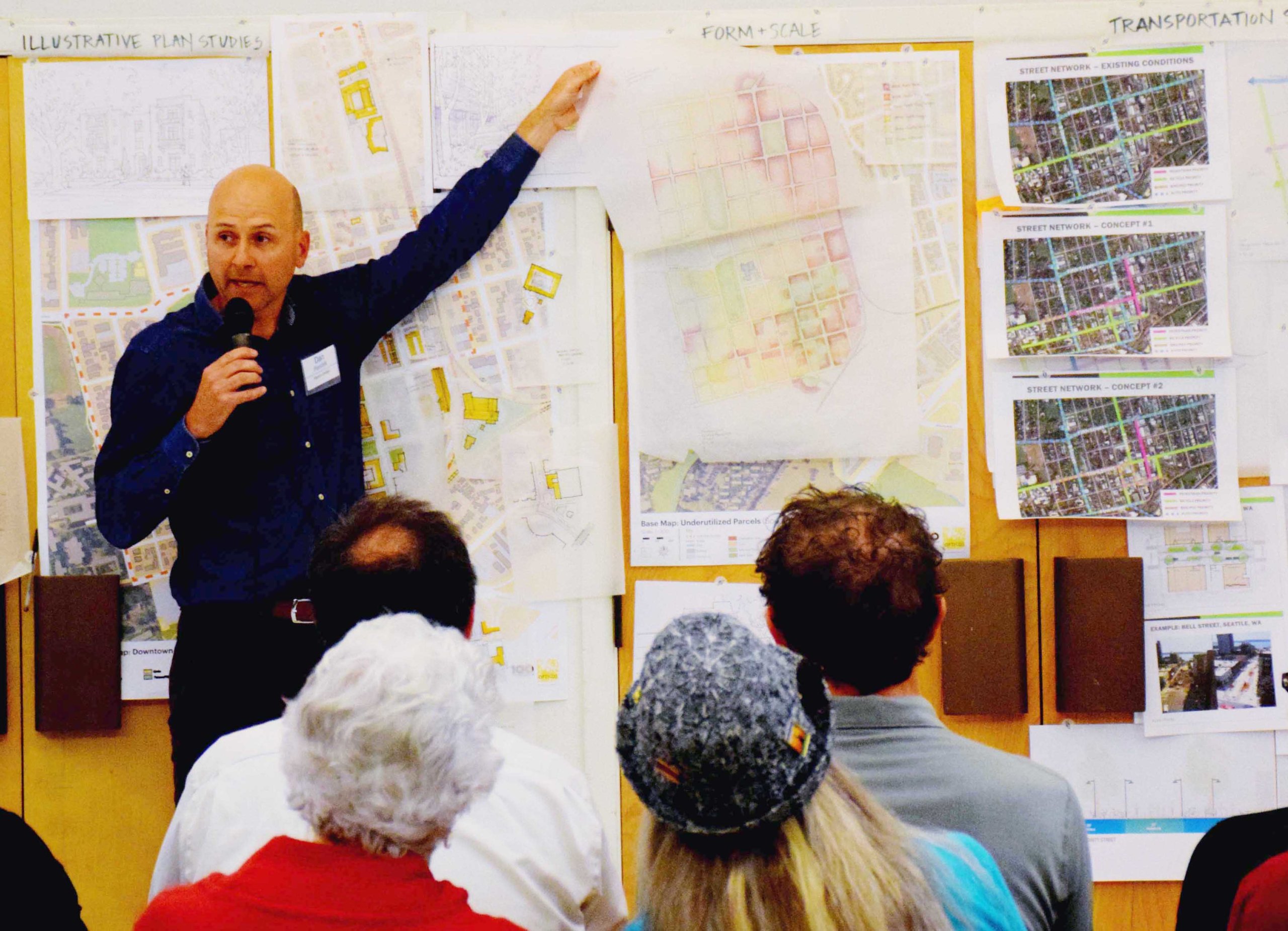
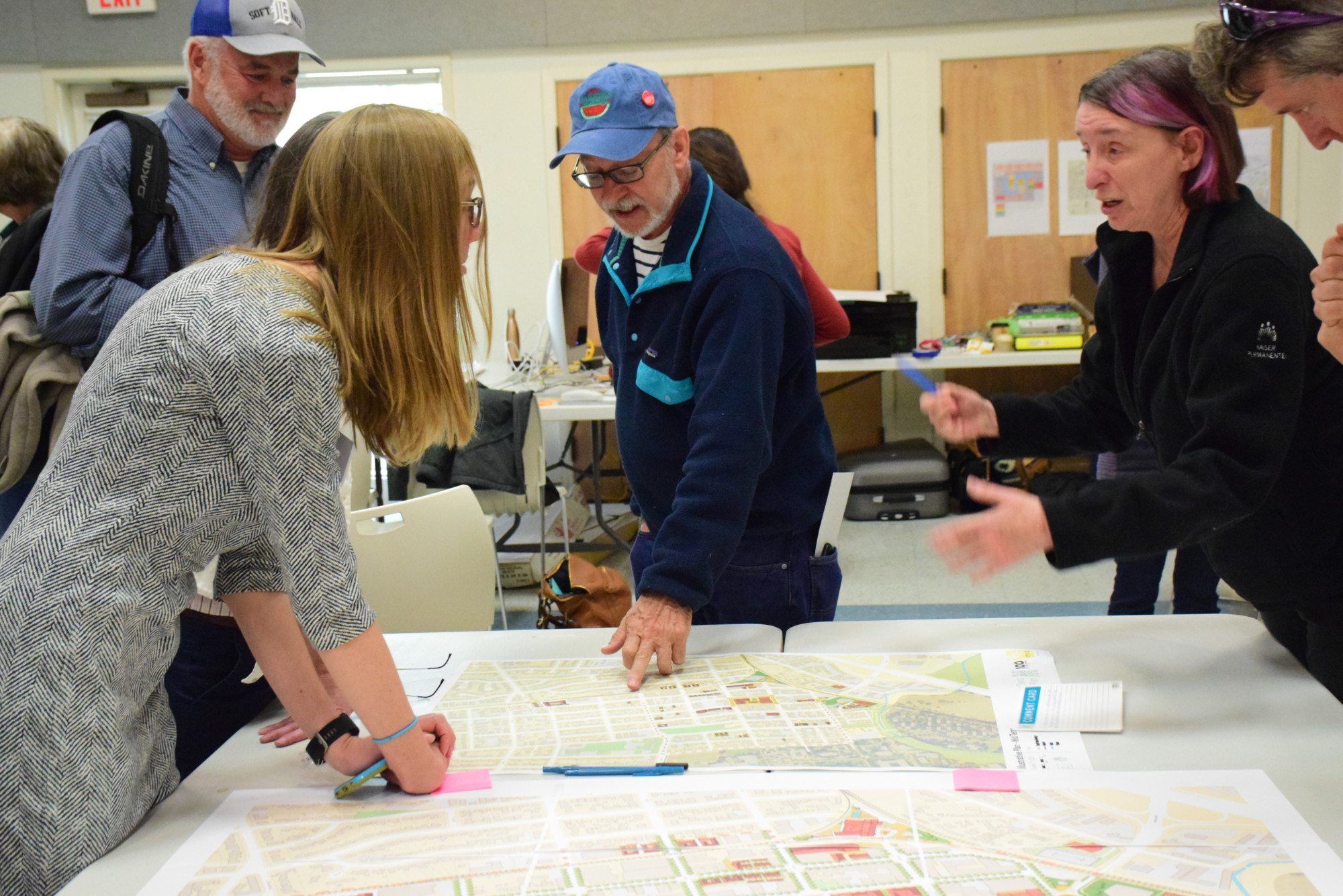
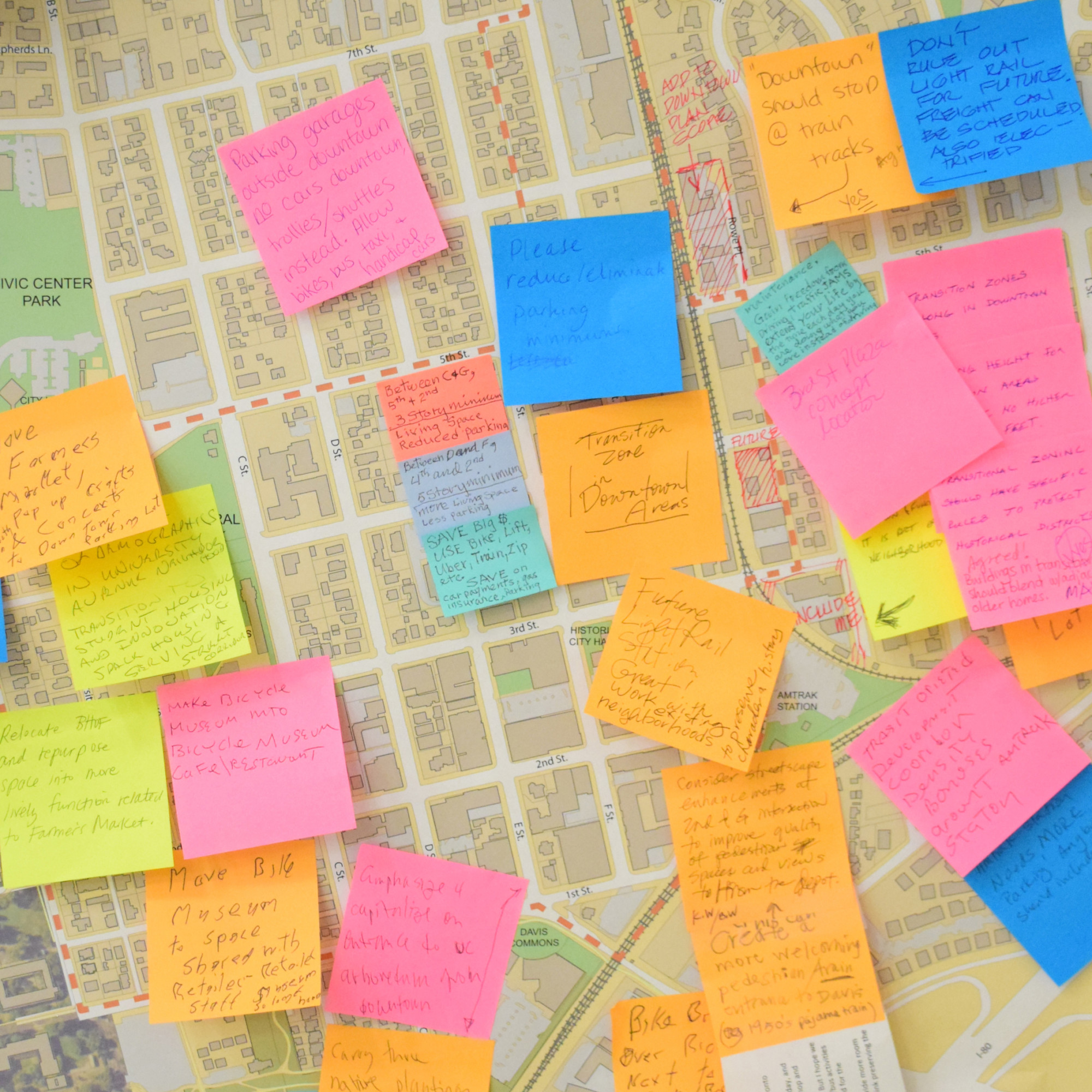
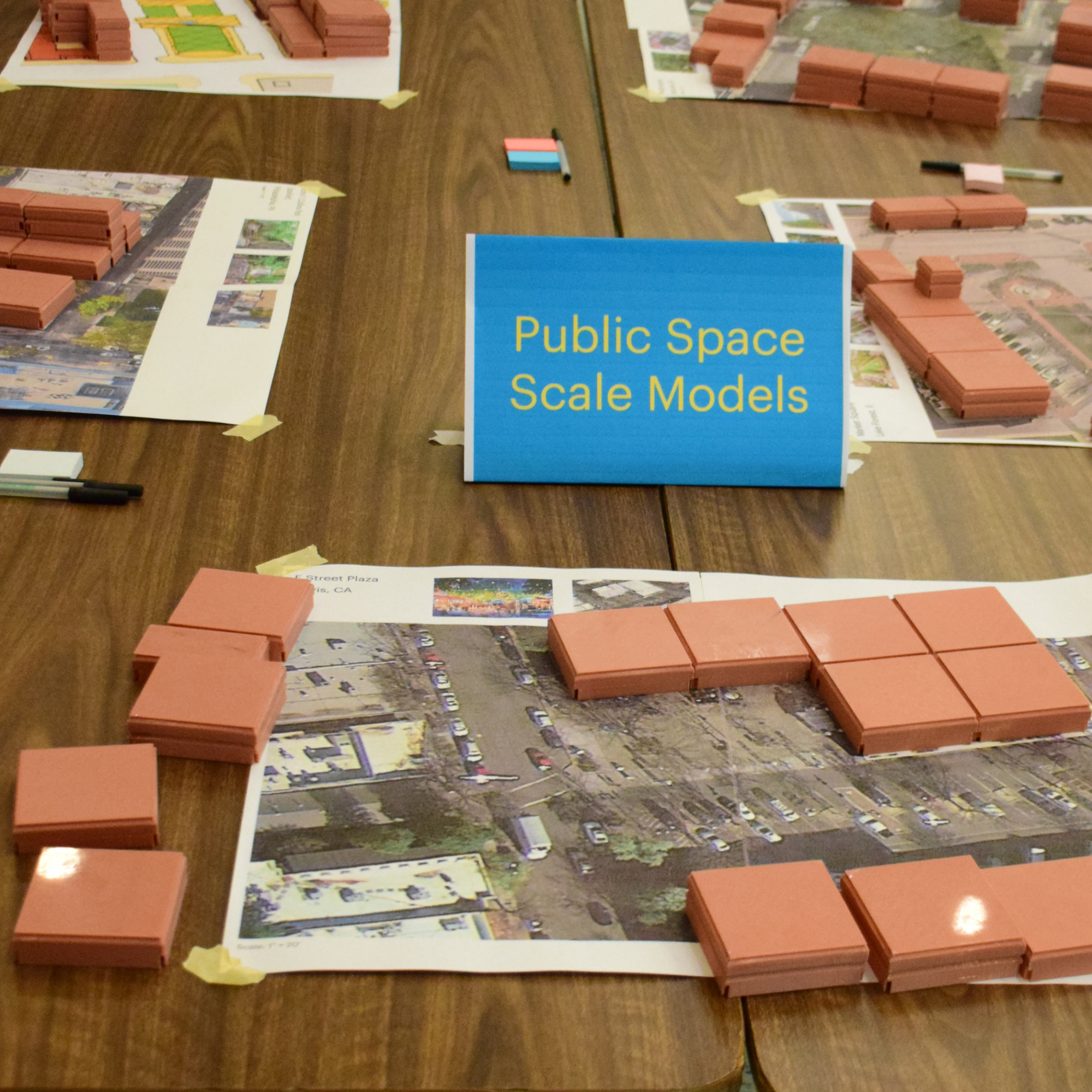
A Forward-Thinking Vision Rooted in Community Character
The Plan articulates a vision for downtown rooted in sustainability at both district and building scale, with compact, mixed-use, infill development, that supports a walkable environment and an active, car-free lifestyle. In the heart of downtown, a city-owned parking lot is reimagined into a new public space that would be a living demonstration of district-scale sustainability strategies for energy conservation and graywater reuse.
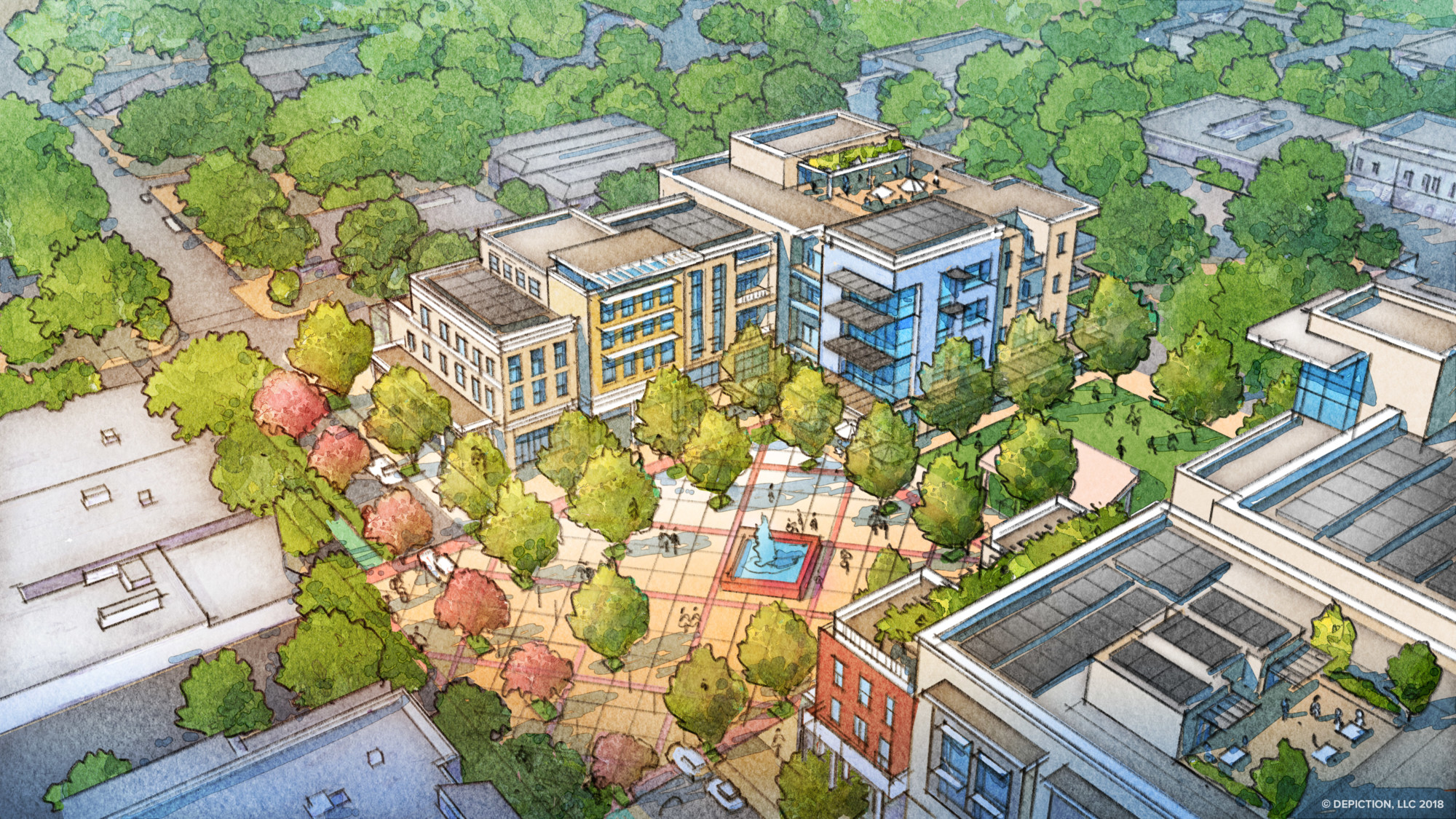
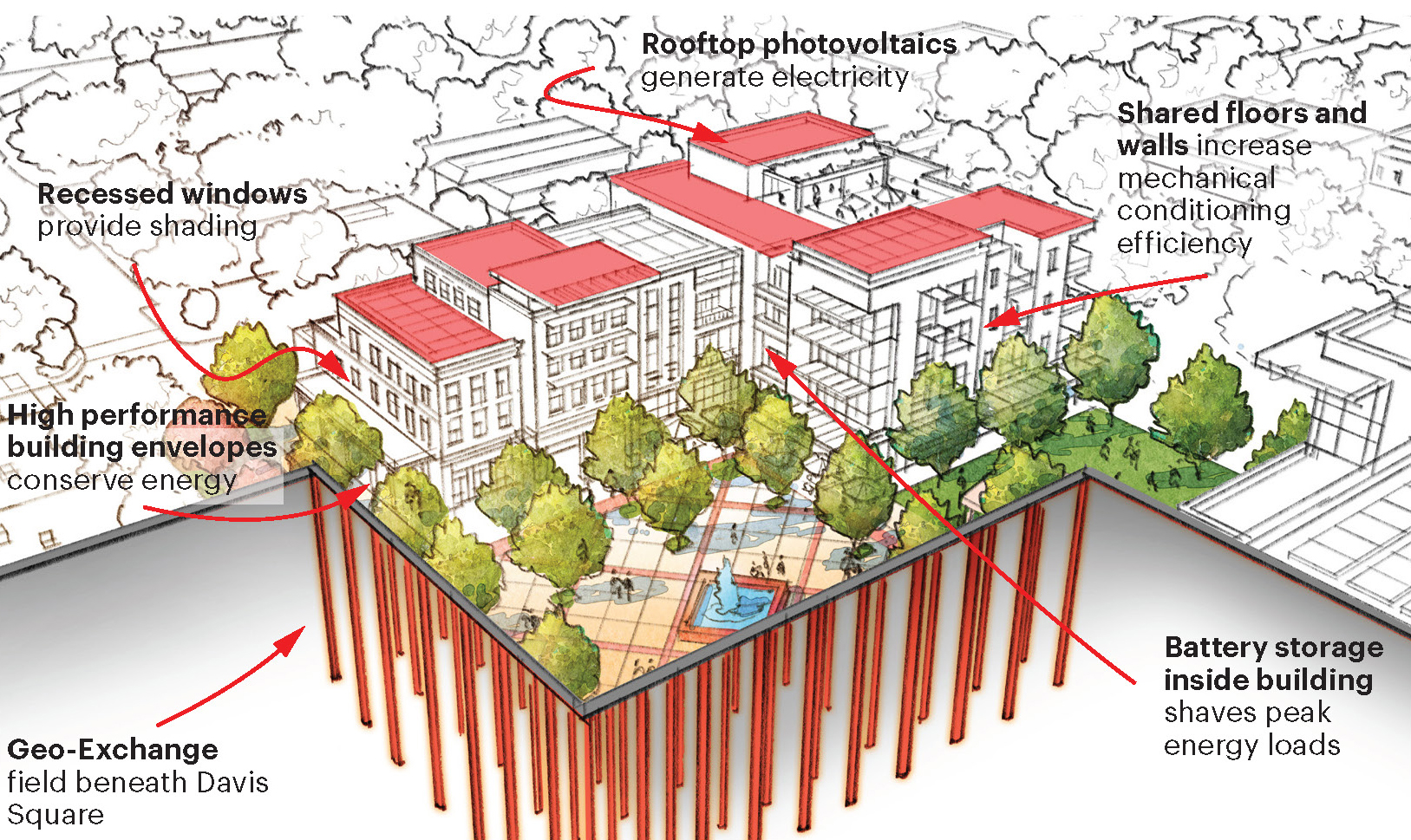
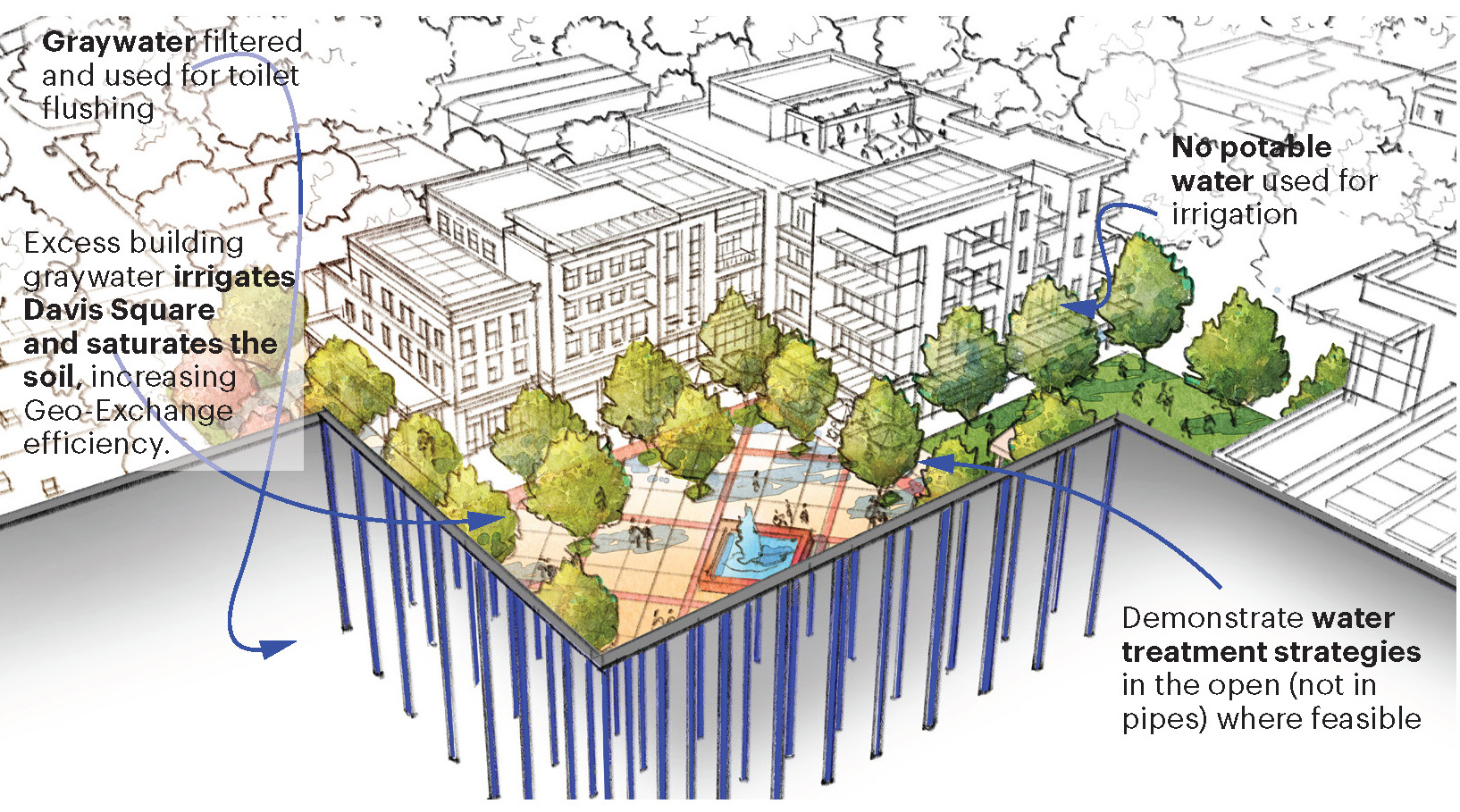
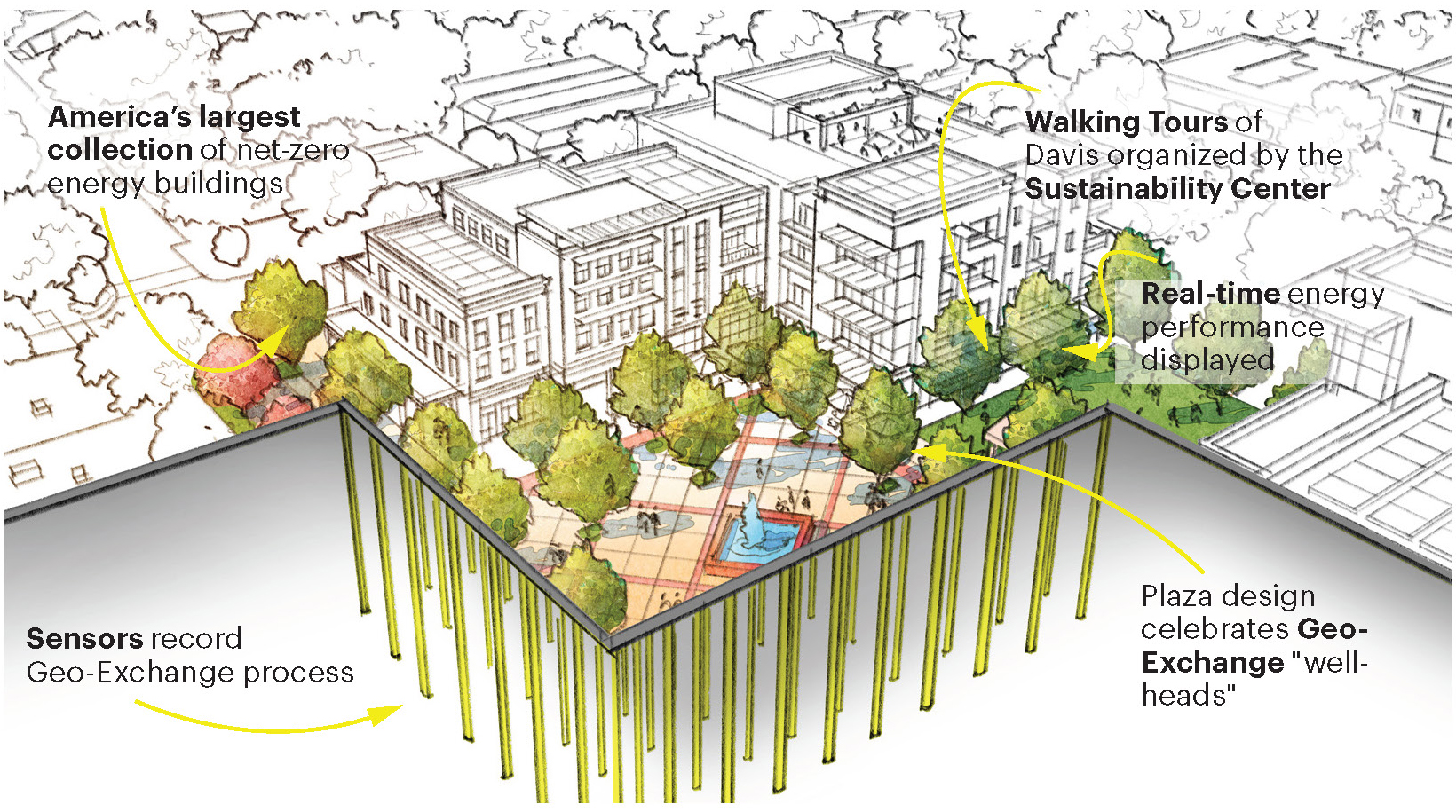
“Downtown Davis as a carbon neutral, equitably accessible, water efficient, zero waste, resilient community by 2040."
— Downtown Plan Advisory Committee Member
An Exemplary Public Realm for All Ages and Abilities
One of the Plan goals is to create an inviting and inclusive public realm. In addition to a new plaza in the center of downtown, the Form-Based Code creates opportunities for public spaces in larger infill sites. Active ground floors promote safety and a sense of community, and Universal Design principles make downtown a favored destination for people of all abilities. A layered network of priority streets for bicyclists, pedestrians, and transit improves connectivity and the efficiency of the street network and makes downtown bicycle and pedestrian-friendly for people of all ages. Progressive parking and transportation demand management (TDM) strategies optimize the use of existing infrastructure, and a new Shared Street connecting key downtown destinations to the UC Davis campus carries forward Davis’ legacy as a bicycle-friendly community.
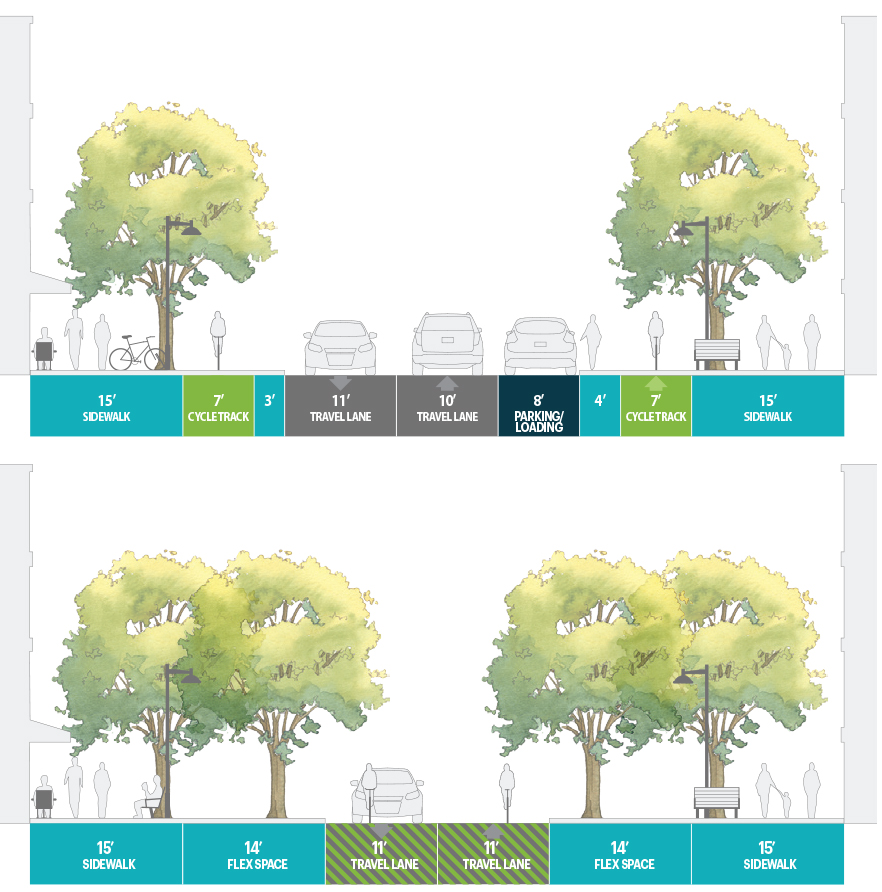
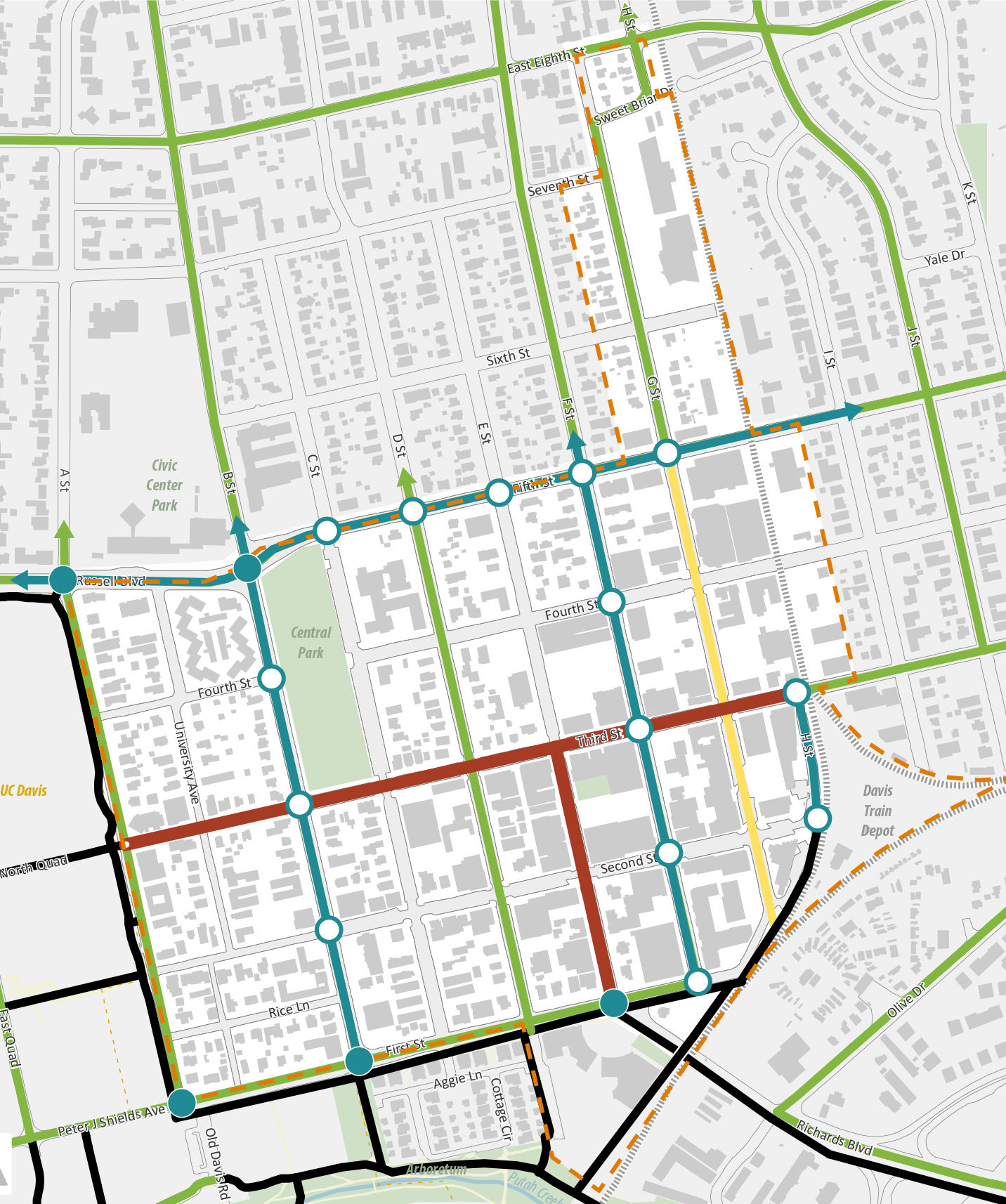
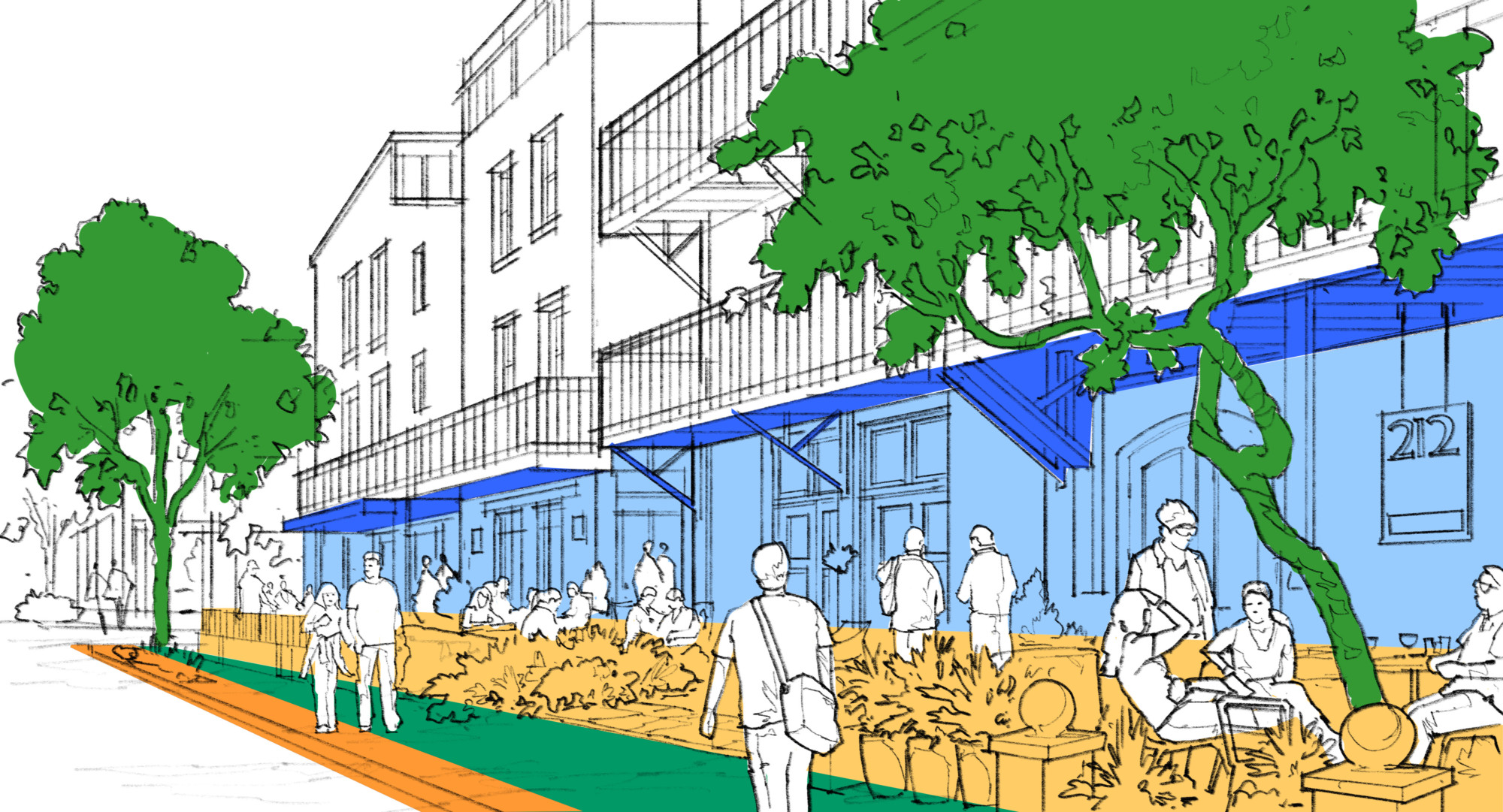
Thinking Big and Thinking Small
The Plan increases housing access and choice by including a variety of Missing Middle housing types well-suited for the existing context. Larger infill sites are designed as “special areas” with development incentives to encourage the provision of community benefits and affordable housing. The Plan relies on longer-term strategic projects, as well as small-scale incremental infill. Placemaking strategies include pilot projects and low-cost activation, such as removable furniture, food trucks, and string lights to transform a parking lot into a public plaza.
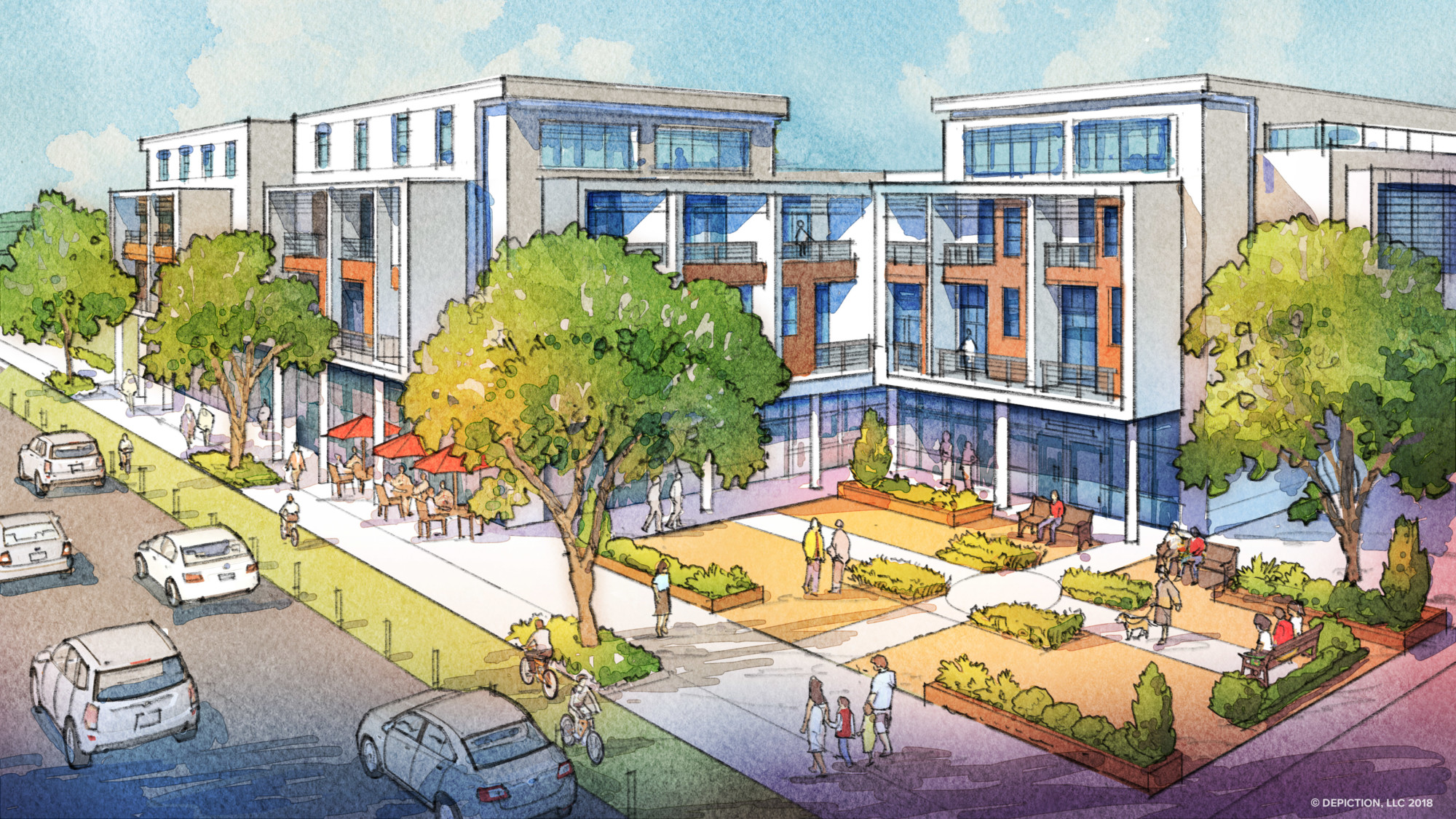
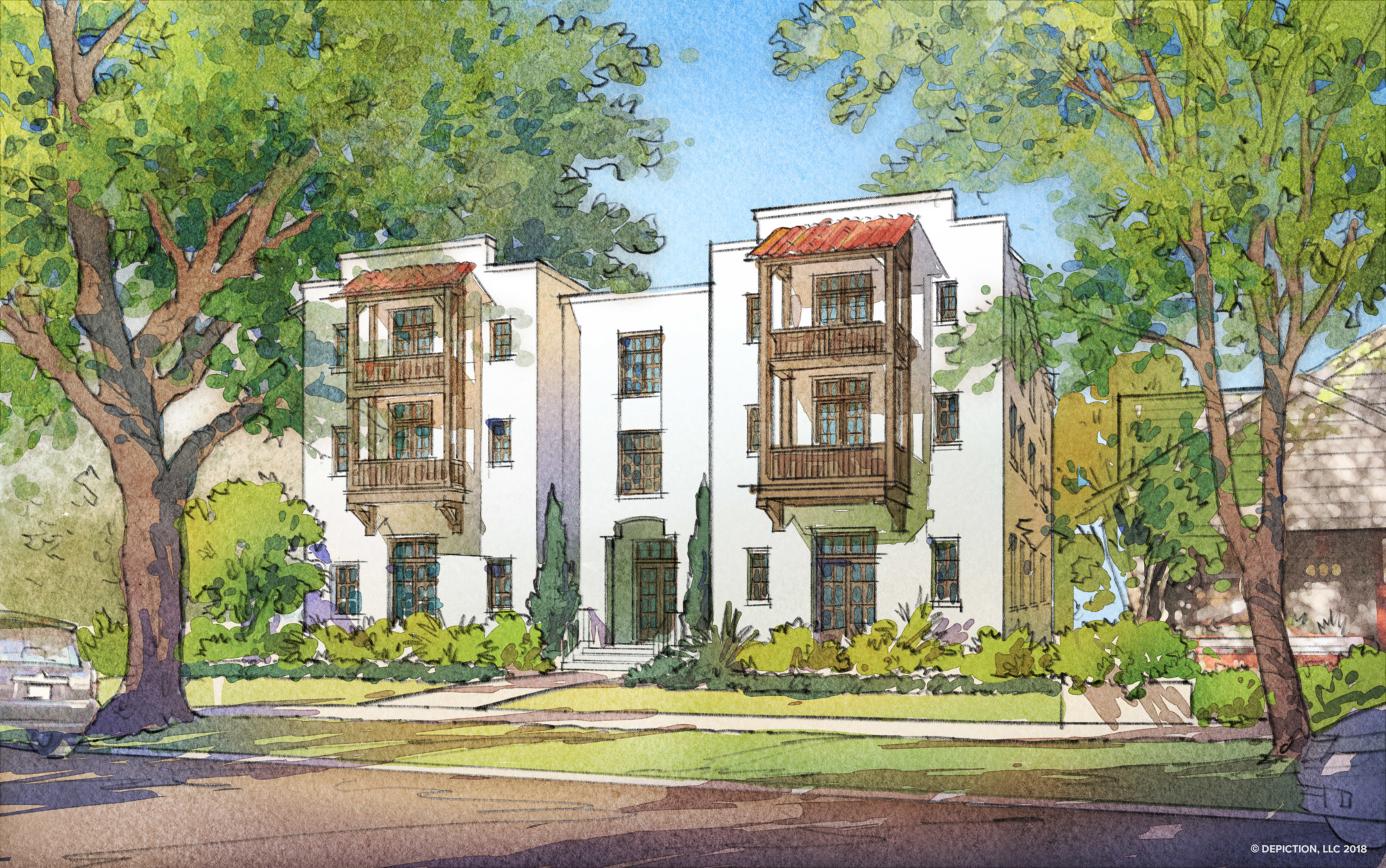
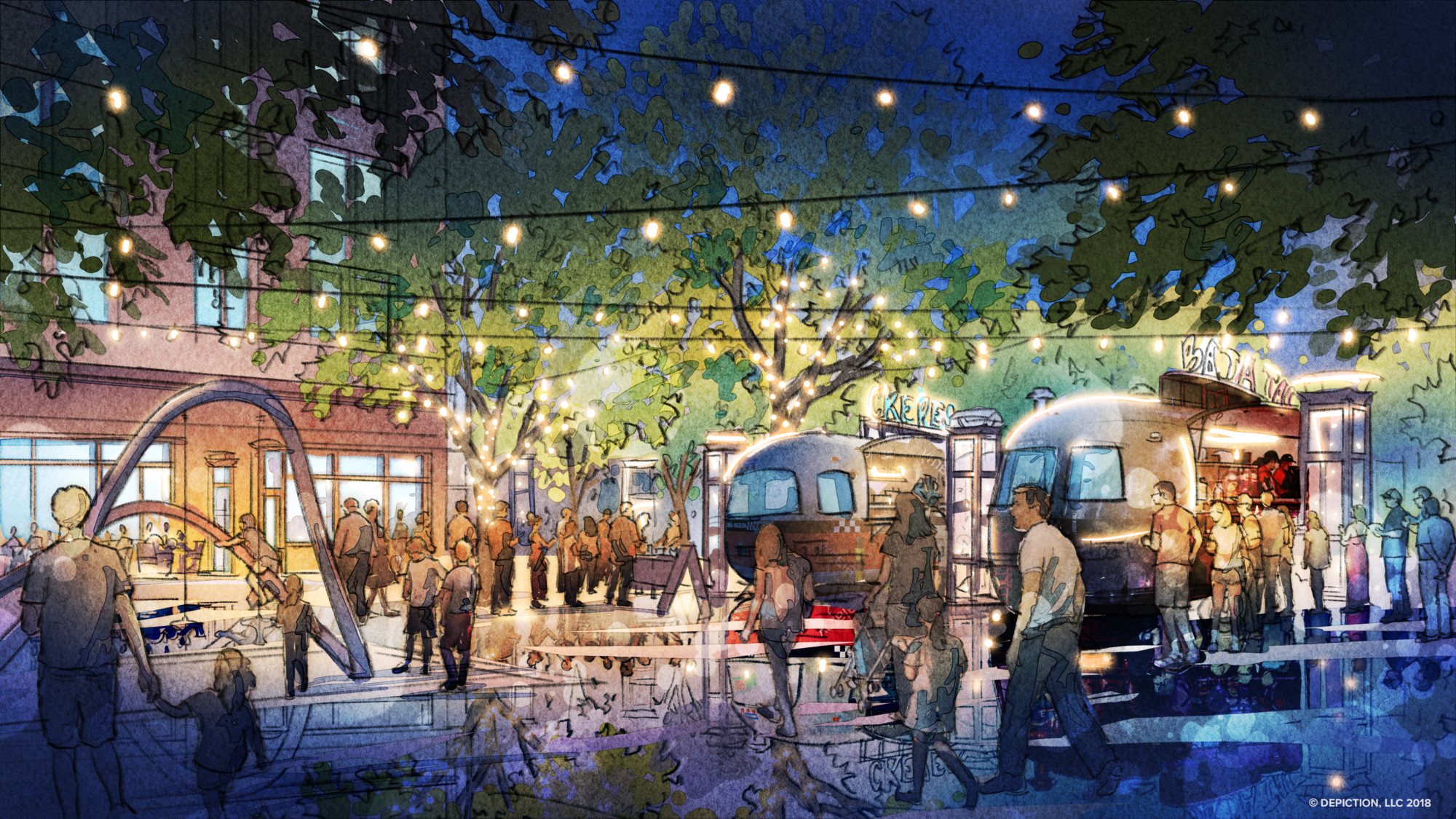
A Form-Based Design Approach
The Specific Plan is implemented by a downtown Form-Based Code that compresses many overlapping layers of regulations and guidelines into a clear, concise document with standards for building massing, articulation and frontages; civic space, parking, and signage. The standards, guided by an in-depth understanding of site conditions and infill possibilities, and informed by economic research and latest construction technologies, provide predictable built outcomes, and carry out the Plan vision.
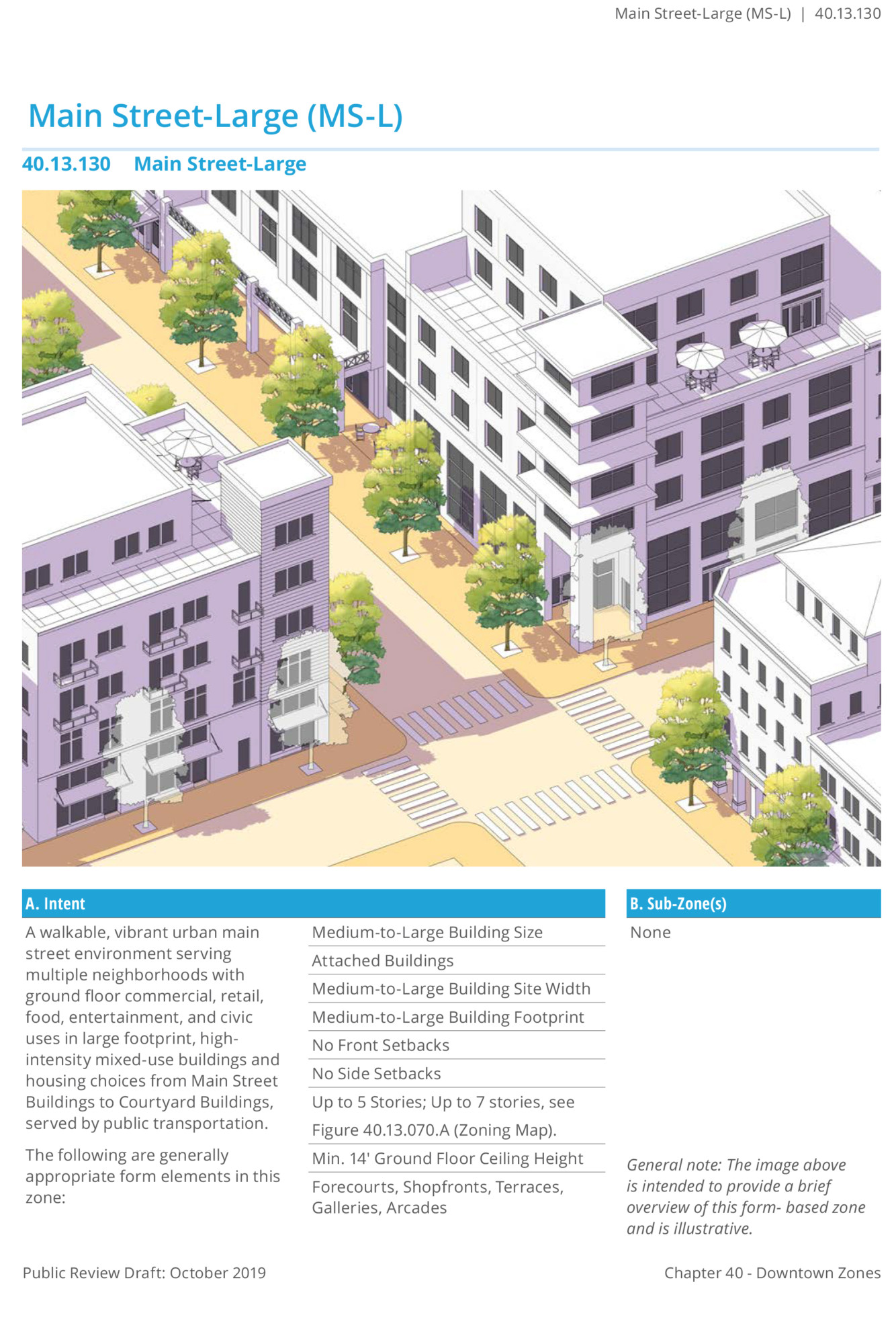
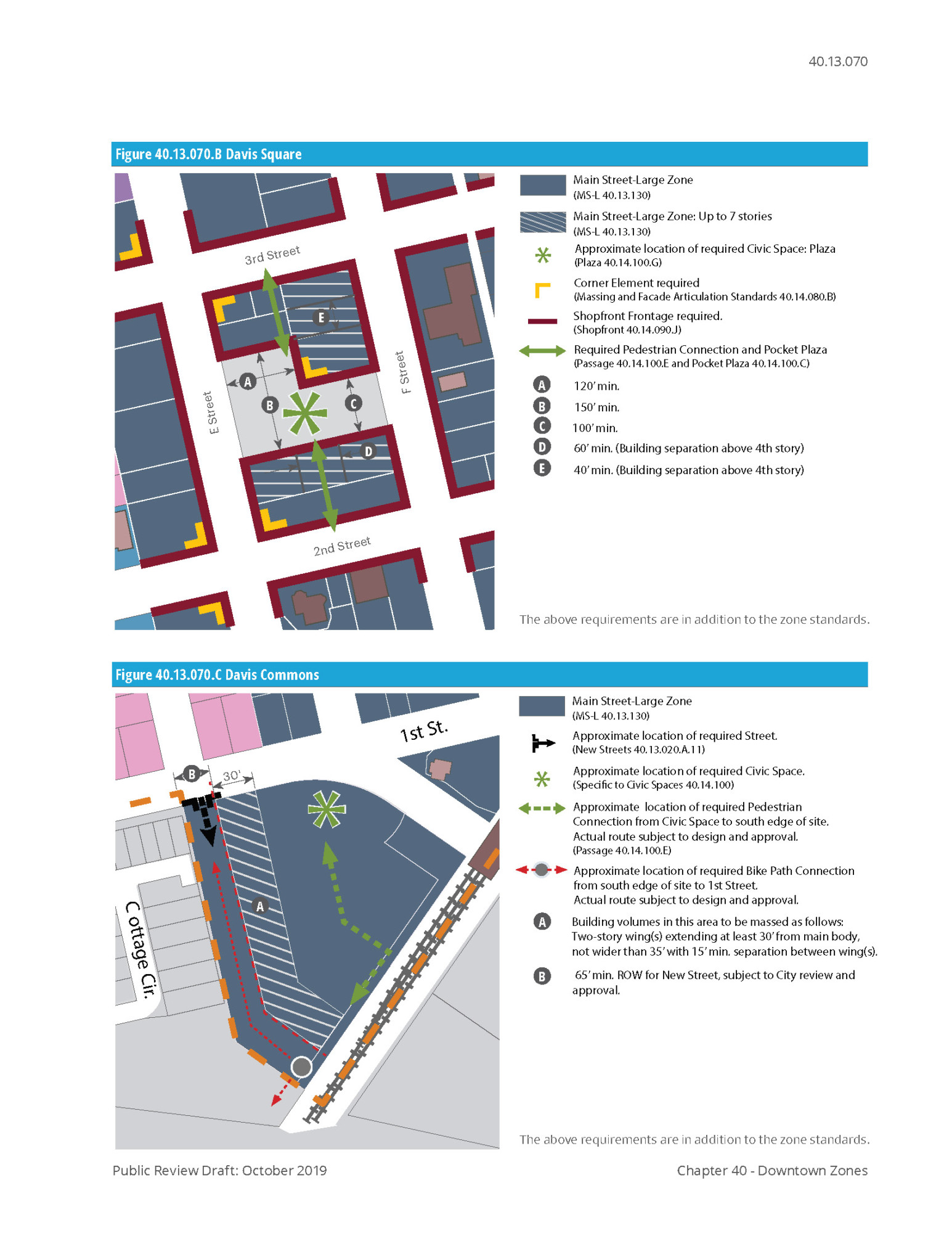
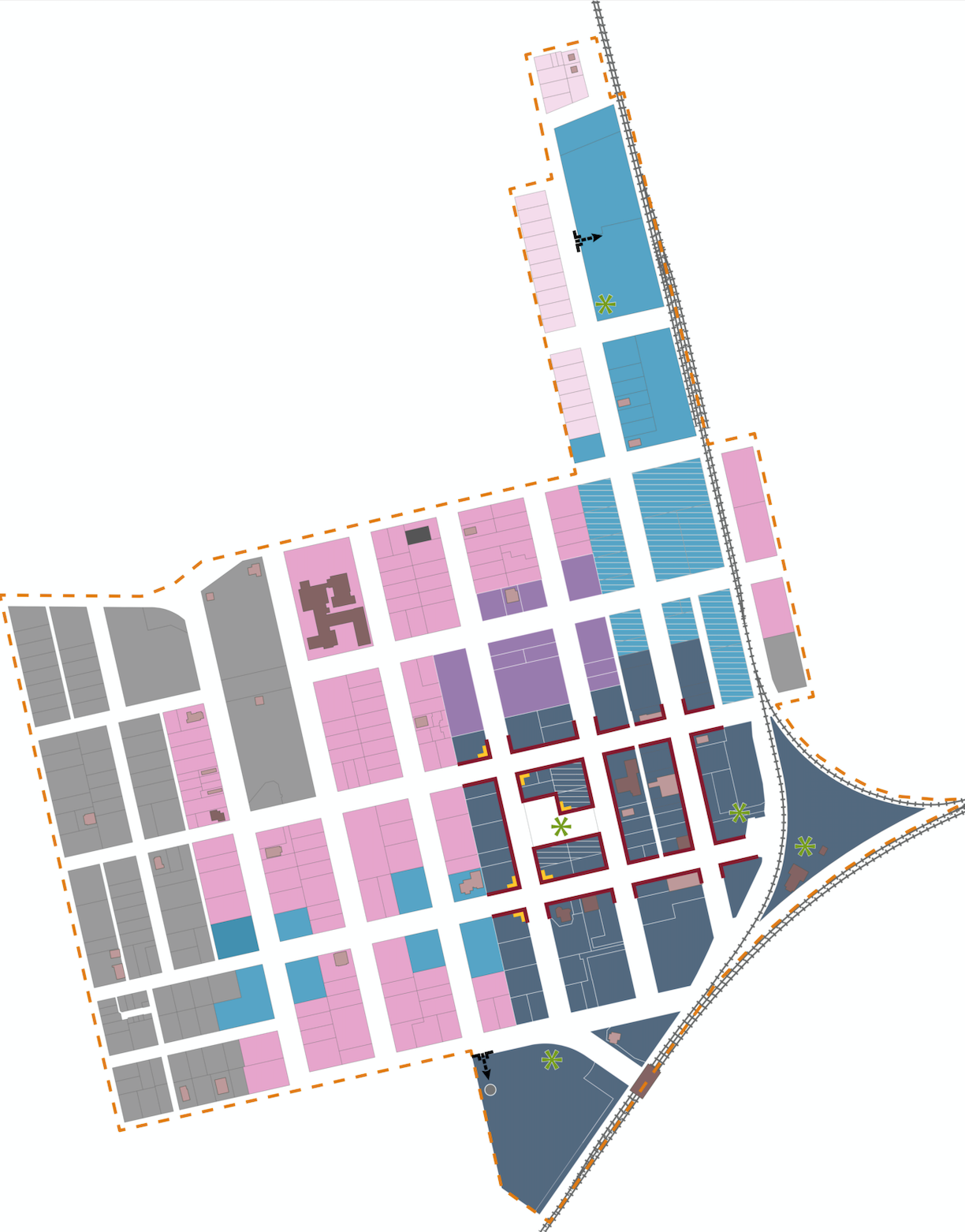
Opticos brings a wealth of experience and creativity to the table and really delivered on our comprehensive Downtown Plan update. Their experience in form-based approaches, their ability to create plans that are simple to follow and implement - and that can stand the test of time - adds immense value. Moreover, Opticos has a very inclusive approach, using multiple tools and methods to engage stakeholders in meaningful ways.
— Mike Webb, City Manager, City of Davis



