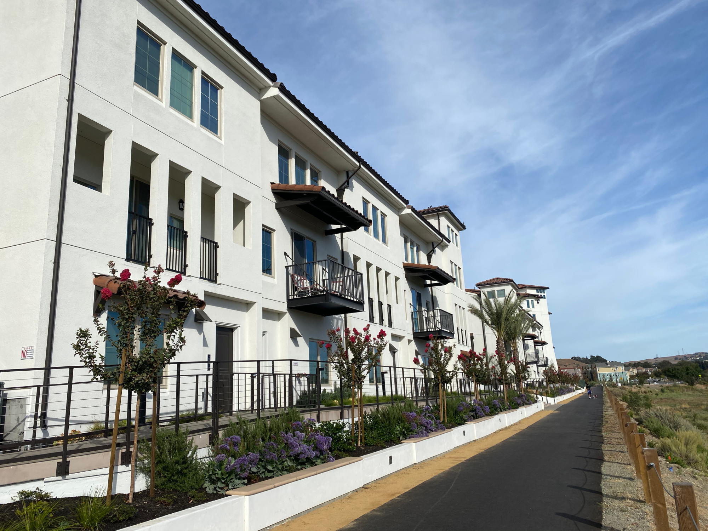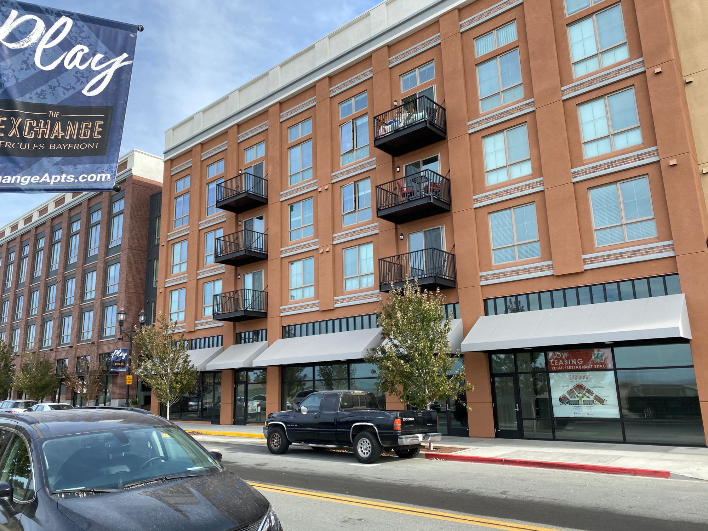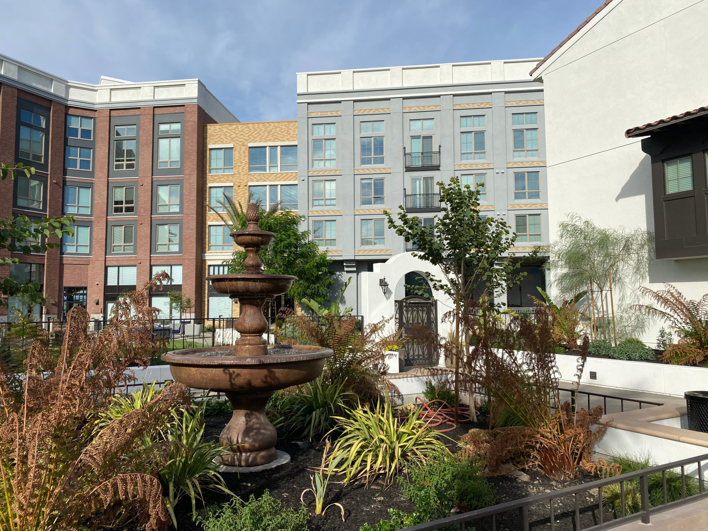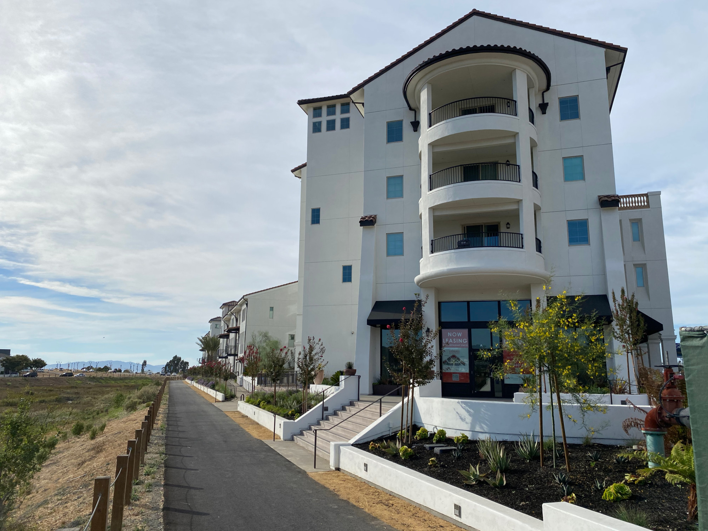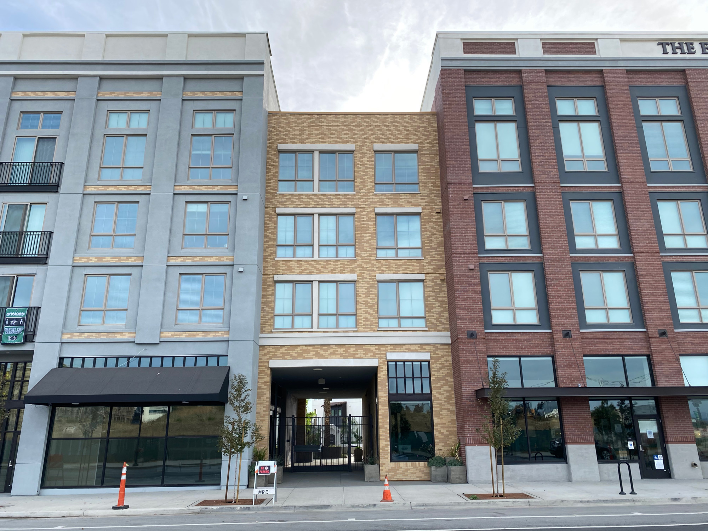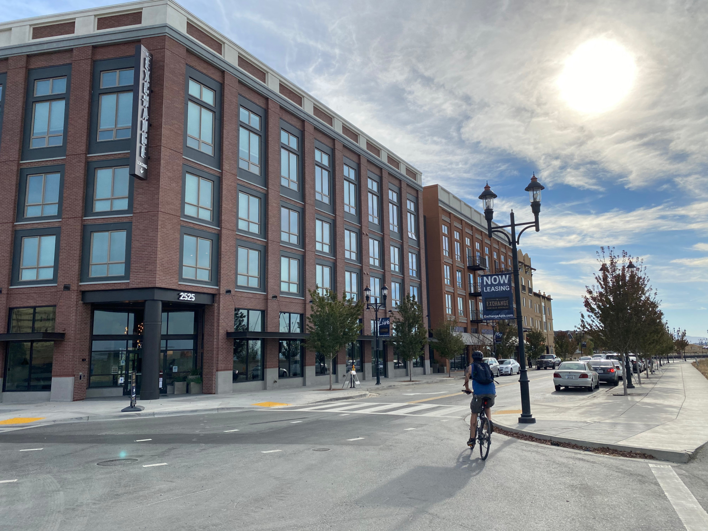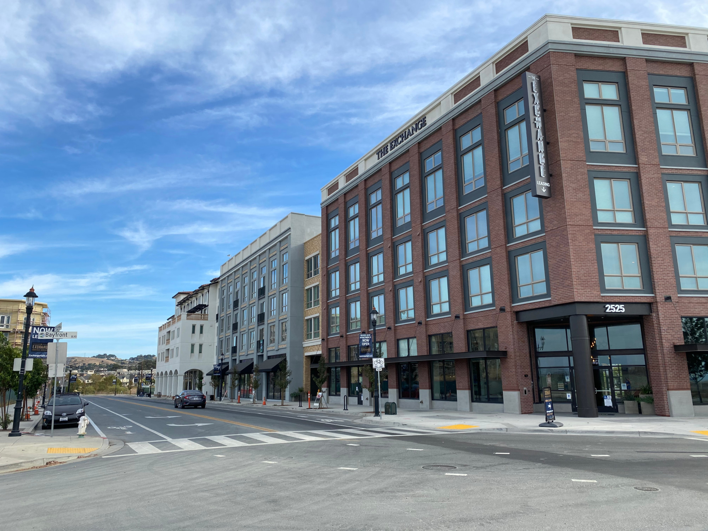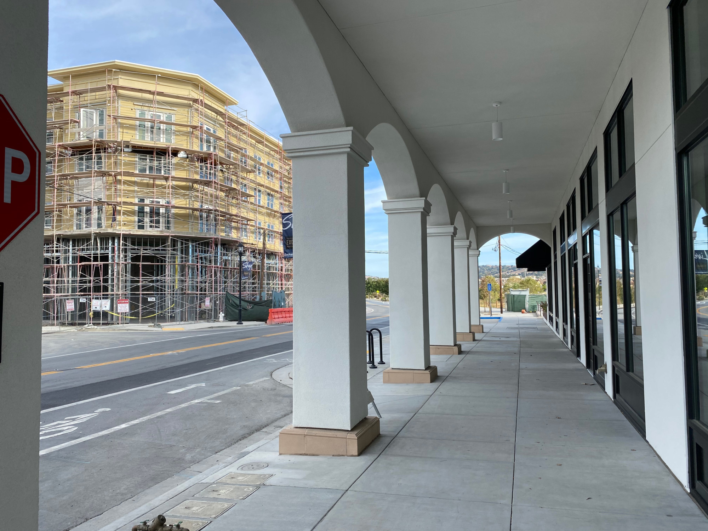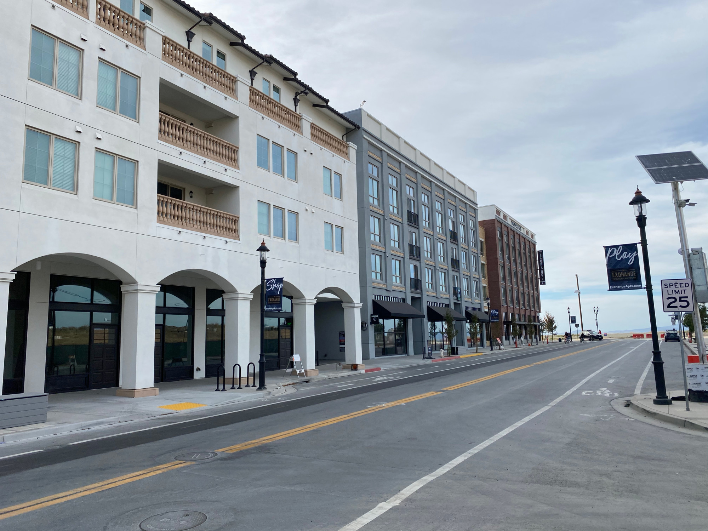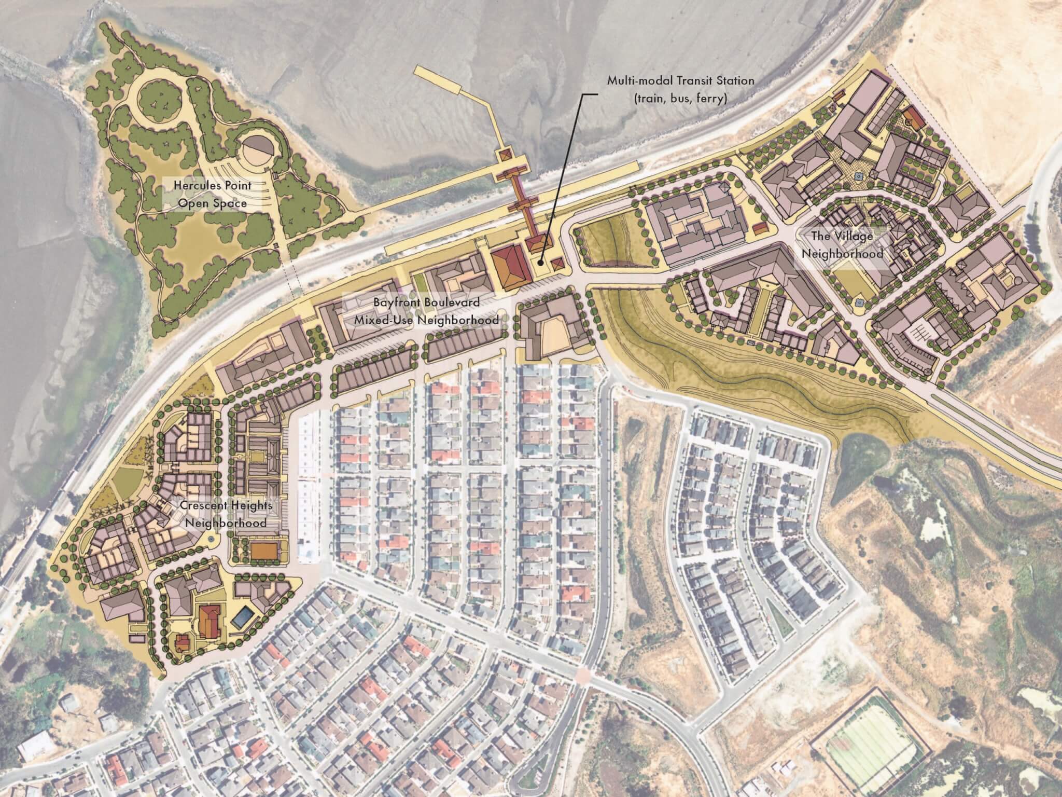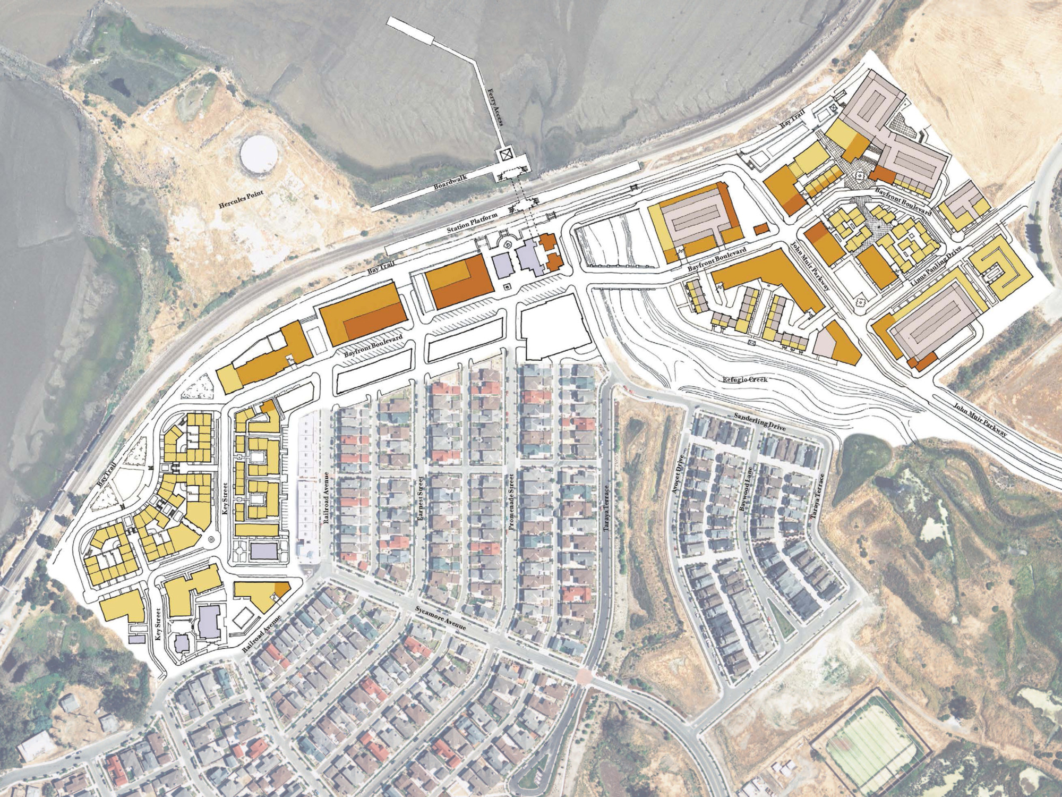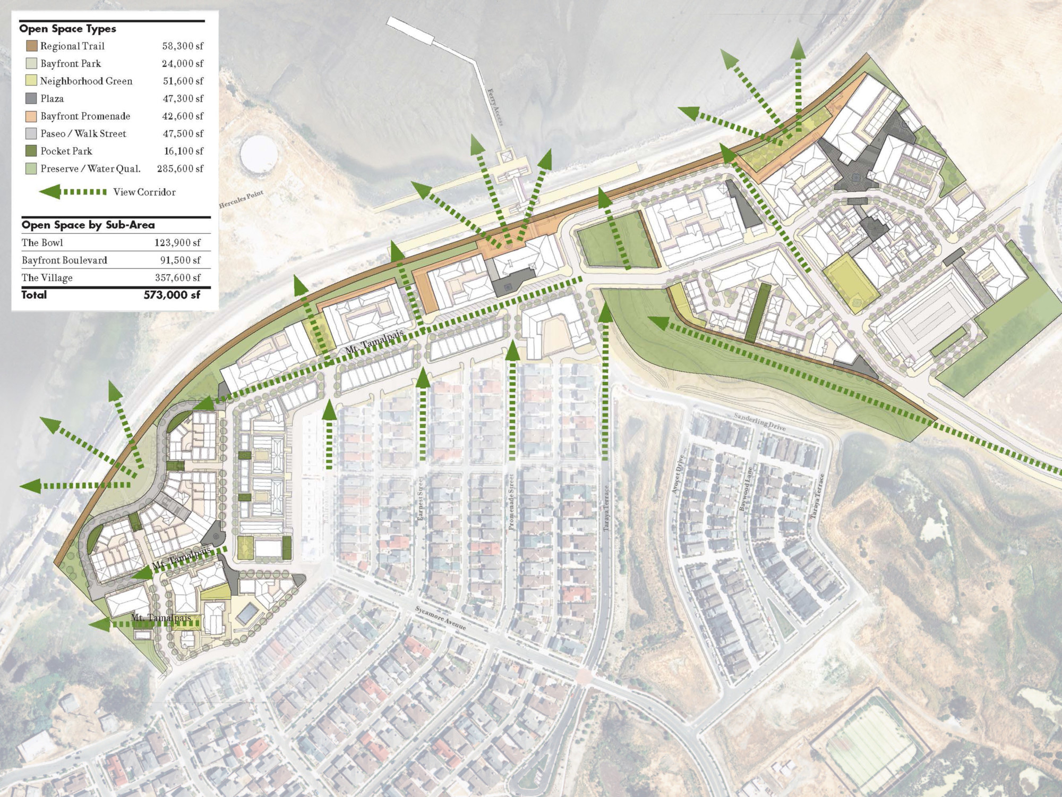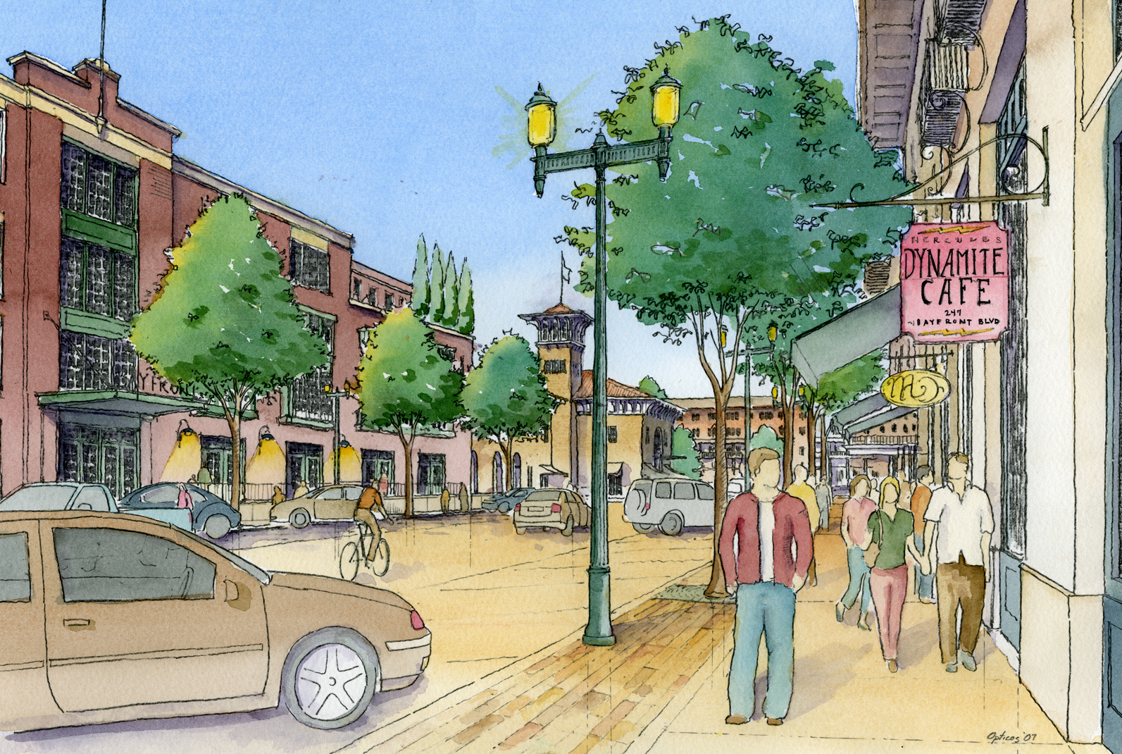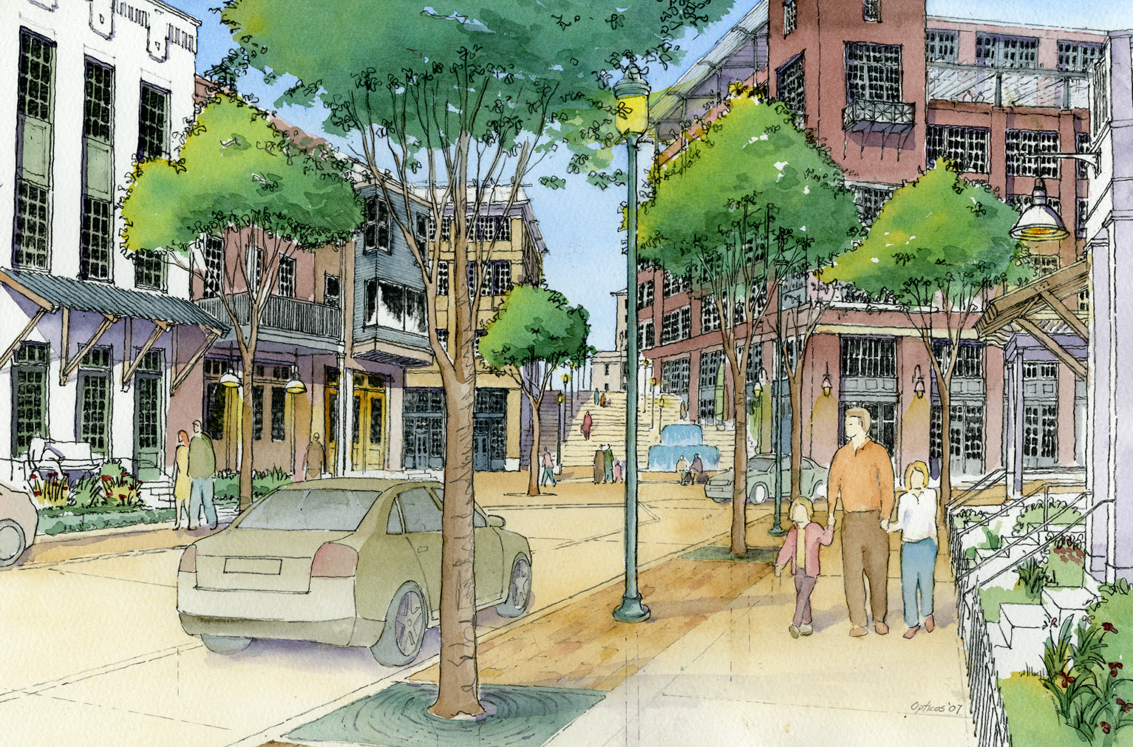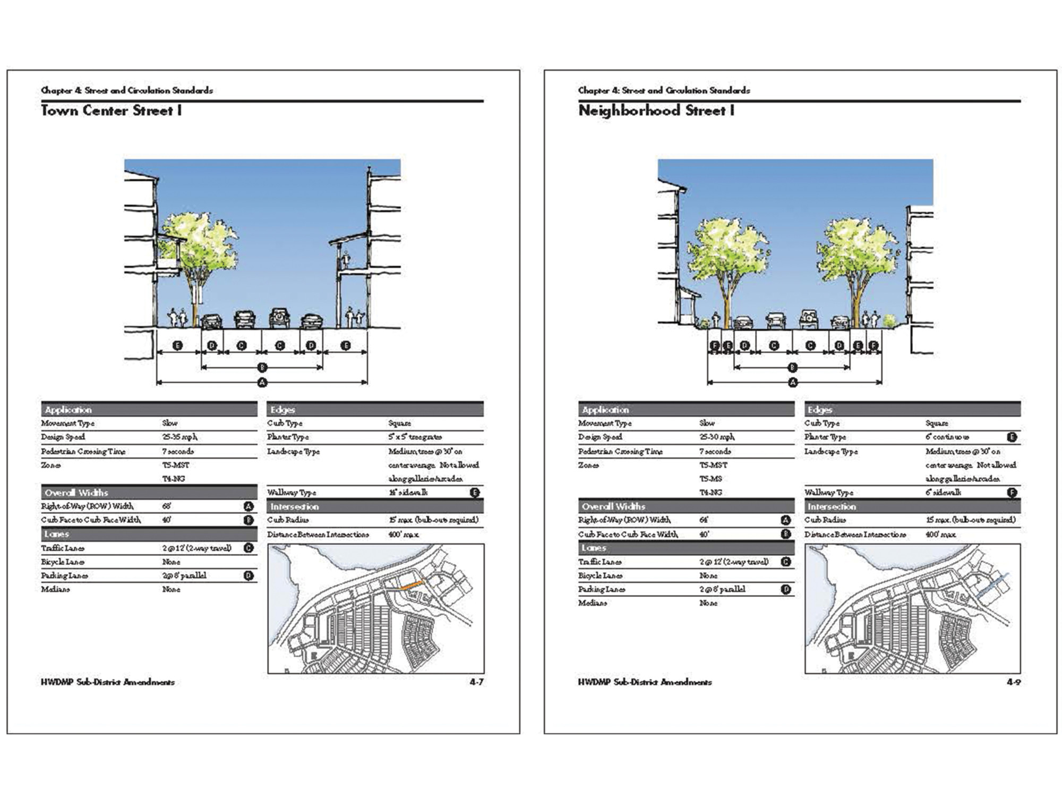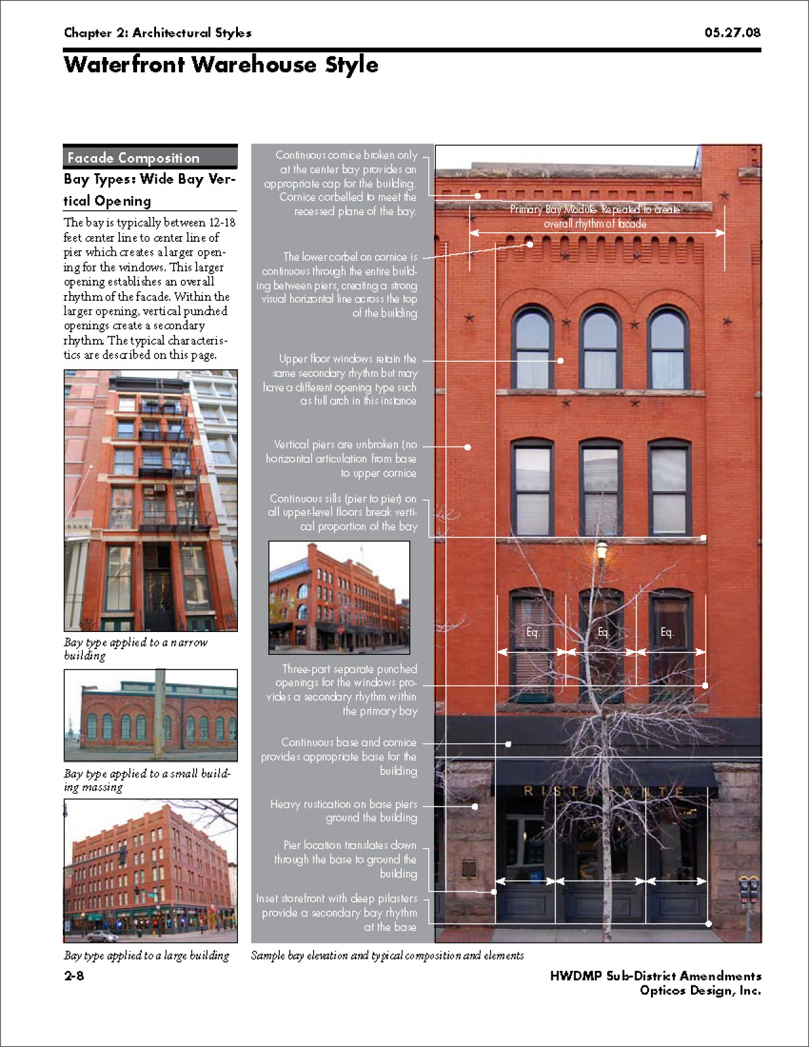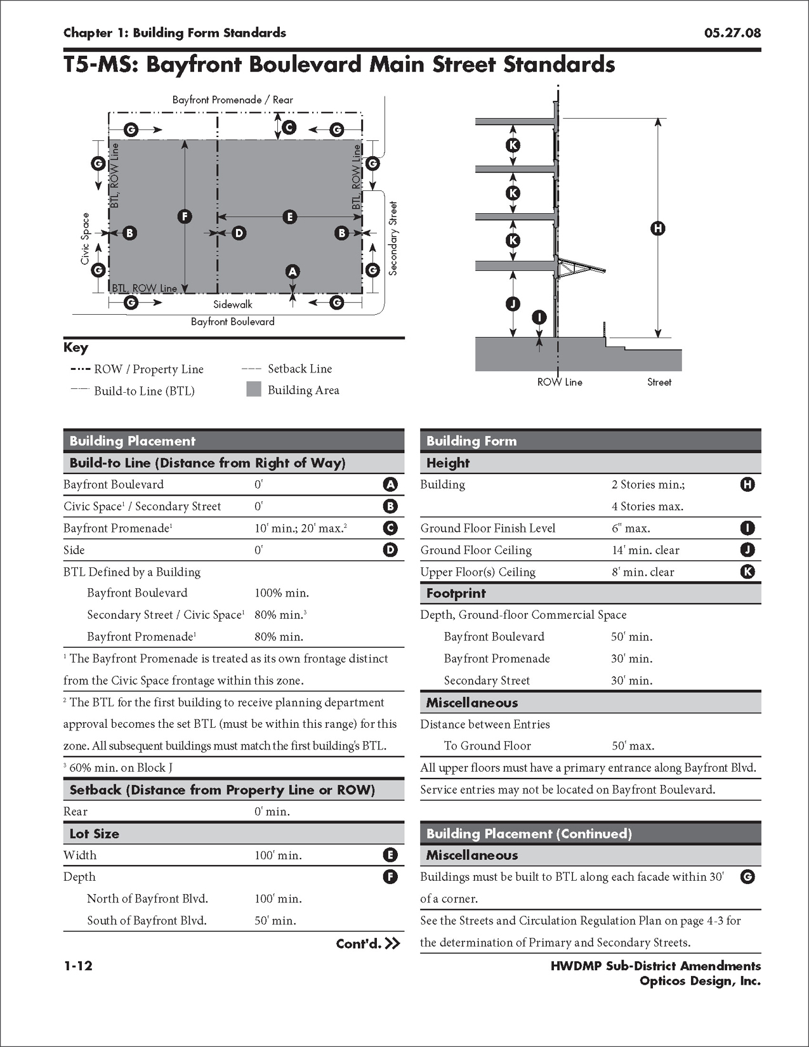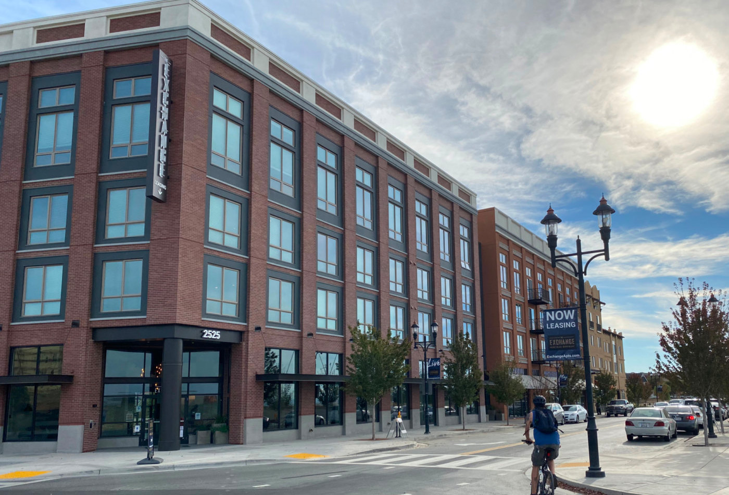-
Award
2010 Gold Nugget Award of Merit for Best Infill, Re-Development or Rehab Site Plan; Endorsed by the Greenbelt Alliance as an Example of High-Quality Infill Development; LEED-ND Stage 1 Gold Certified
-
Size
43 acres, 3 distinct neighborhoods
-
Housing
1,392 units with various types
-
Building Types
Introducing urban living within suburban environment
-
Commercial, Retail or Office
74,500sf retail; 81,000sf office; 134,000sf flex space
-
Biking Facilities
Bay Trail and Bayfront Park access
-
Community Gathering Spaces
Bayfront promenade, preserved creek corridor, and various small urban plazas
-
Transit
Future Amtrak station and ferry terminal
Bayfront Master Plan & Entitlement
Hercules, California
Transforming a former dynamite plant site into an urban neighborhood and TOD
Opticos provided master planning and entitlement services for the 40-acre Hercules Waterfront. The plan and Form-Based Code organize over 1,200 units and 250,000 square feet of mixed-use space into three distinct, walkable neighborhoods oriented to a multimodal transit station serving the Amtrak Capitol Corridor and ferry service to San Francisco. The plan was the second in the United States to achieve LEED-ND “Stage 1” Gold Certification.
