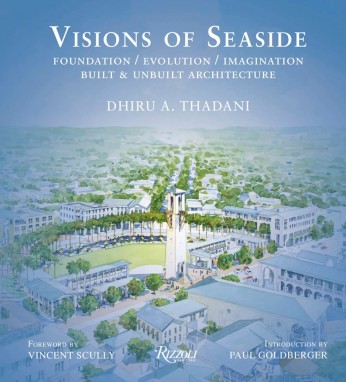 Architect Dhiru Thadani’s latest book about the planned town of Seaside, Florida, Visions of Seaside: Foundation, Evolution, Imagination, Built & Unbuilt Architecture, is a complete history of the town, from the project’s inception, to its planning, to projects that remain unbuilt. Opticos’s plan for the Seaside Town Square and Beachfront Master Plan, Seaside Markets, and Krier Tower are also featured among the 608 pages.
Architect Dhiru Thadani’s latest book about the planned town of Seaside, Florida, Visions of Seaside: Foundation, Evolution, Imagination, Built & Unbuilt Architecture, is a complete history of the town, from the project’s inception, to its planning, to projects that remain unbuilt. Opticos’s plan for the Seaside Town Square and Beachfront Master Plan, Seaside Markets, and Krier Tower are also featured among the 608 pages.
The Seaside Town Square and Beachfront Master Plan was the product of many hands-on meetings with Seaside’s founders. It established a framework for the evolution of the Town Square and the beachside district, allowing it to evolve and enhance the town’s character. The purpose of the plan was to create a modern marketplace with a new beachside plaza, strengthening link between the downtown and the ocean. Improvements to the Town Square reinforced it as the center of activity, new market buildings emphasizing the role of the downtown as a center of commerce, and a newly designed Civic Tower that will serve as a beacon for Seaside and the region.
The book features numerous full-color images and drawings as well as black and white sketches detailing the town’s contribution to mainstream New Urbanism. Thadani also covers subjects such as the way in which Seaside has informed Form-Based Coding, community building, the history of the farmer’s market, and the role of the Seaside Institute. Of his stay in Seaside during an artist’s residency in January 2011, Thadani recalled, “The month I stayed there I didn’t have a car, I did have a bicycle … It showed me I could actually live comfortably in a place without actually owning a car. That’s remarkable in this country.”
The book, published by Rizzoli with the help of a Kickstarter campaign, is on sale now exclusively in Seaside and will be released nationwide on Sept. 3. It is available for pre-ordering on Amazon.com.
Like this article? How about these: