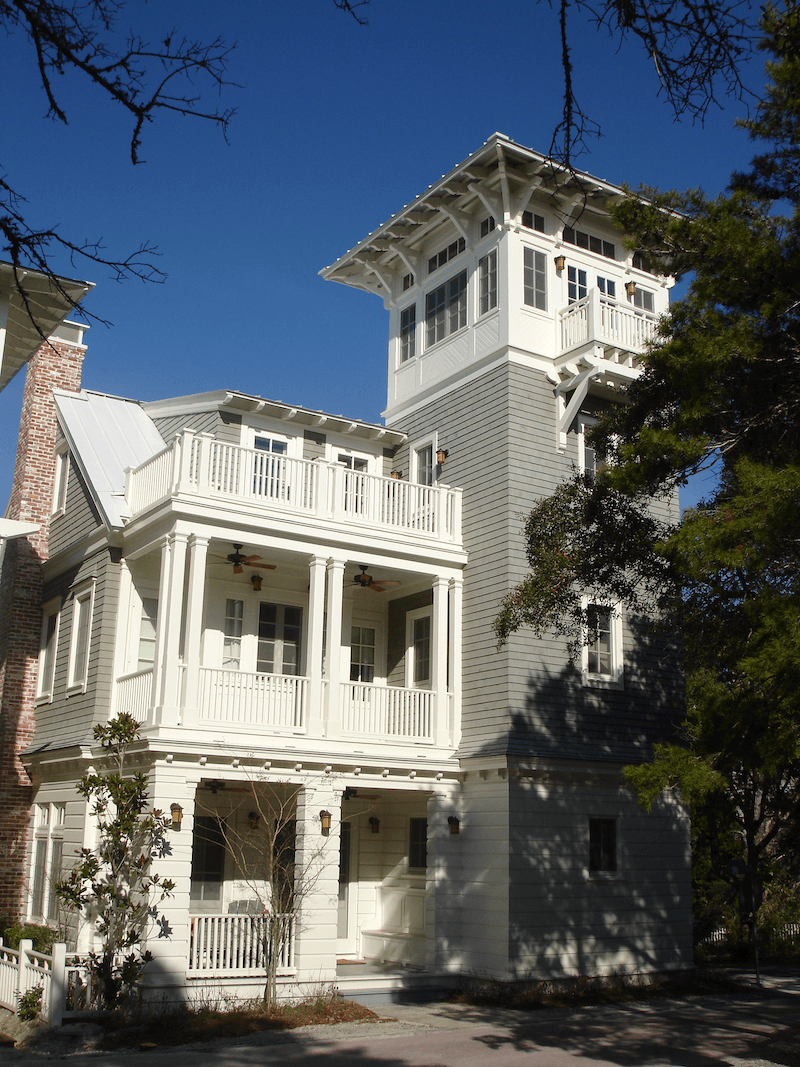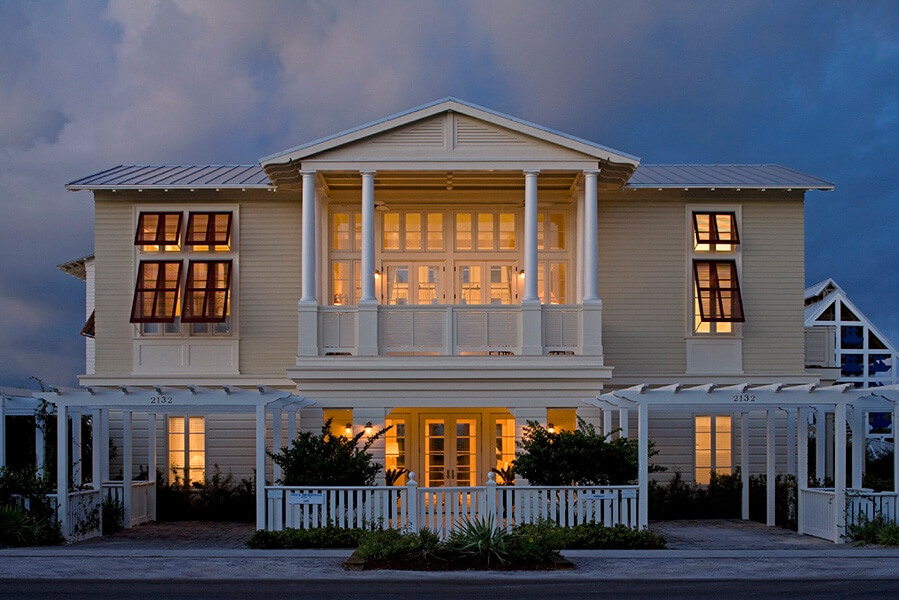On this effort we also collaborated with Belgian architect and urban theorist Leon Krier. If you do not know his work, you should buy his seminal book “Houses, Palaces, and Cities,” and more recent “Architecture of Community,” which were both instrumental to my foundations as an urbanist and informed the way I look at and design neighborhoods and cities. This work in Seaside lasted over five years and resulted in us setting up a satellite office in Seaside first in the Motor Court and then in the Stephen Holl building.
While the design experience was amazing, we also learned so much about how Daryl and Robert thoughtfully curated and evolved the Seaside Town Center, which as Daryl says, “started out of the back of a pickup truck, with the gate down, selling Seaside t-shirts and Corona beer.” There were small-business incubator spaces that we had to study, move, replace, growing businesses that we had to help accommodate in existing spaces, and empty spaces that we watched Daryl fill with creative businesses. All done incrementally in a way that is still evolving 40+ years later. These lessons learned apply to every project we work on that has a small neighborhood main street or new mixed-use town center being created from scratch.
Here is a quick summary of the other roles we played in Seaside:
The Town Architect and Design Strategist
In addition to leading this master planning, Robert also asked Opticos to function as the Town Architect for Seaside, helping him perform design review on new projects and renovations, providing design guidance on projects like the Seaside Store interiors and furniture, and creating spaces for new businesses as they evolved and were strategically grown and placed by Daryl.
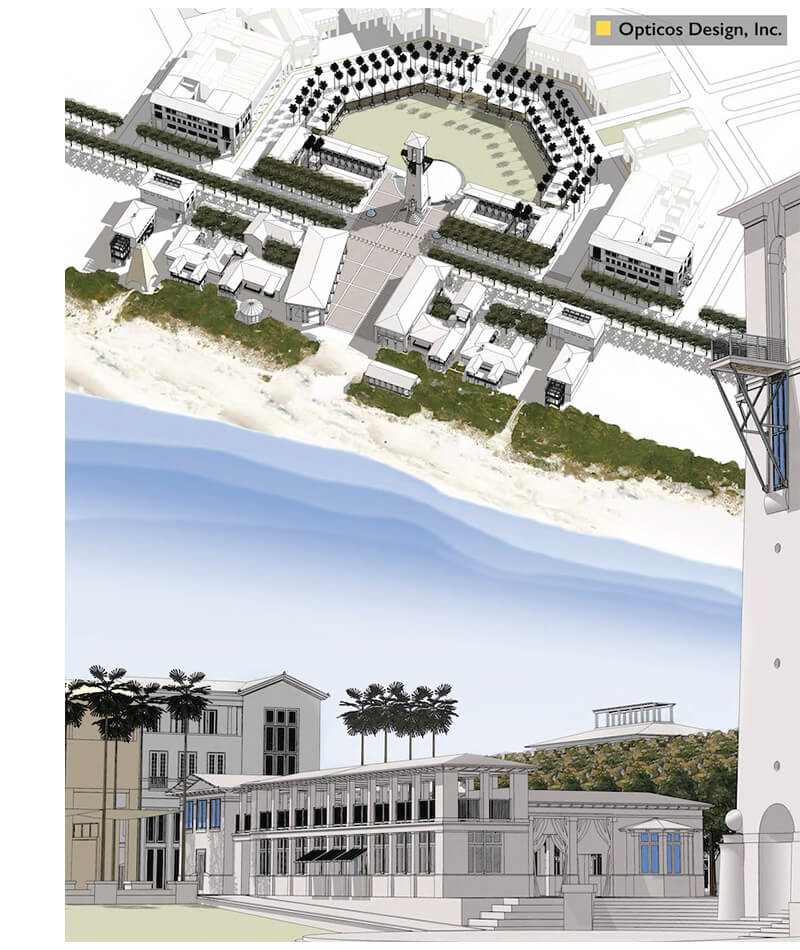
Architecture for The Seaside Market Buildings
Architecturally, Robert and Daryl asked us to design new Seaside Market Buildings that would define the southern edge of the amphitheater and be the new home for Perspicacity market (now called Cabana by Seaside) as the area for their then home along the beachfront redeveloped. These market buildings are some of my favorite that we have ever designed over the years. They are modelled after an ancient Greek Agora, with buildings that Robert dubbed “dualing temple bars” anchoring each side. If you look at the aerial photo above, you will see the notches next to the stage that are the placeholders for these buildings.
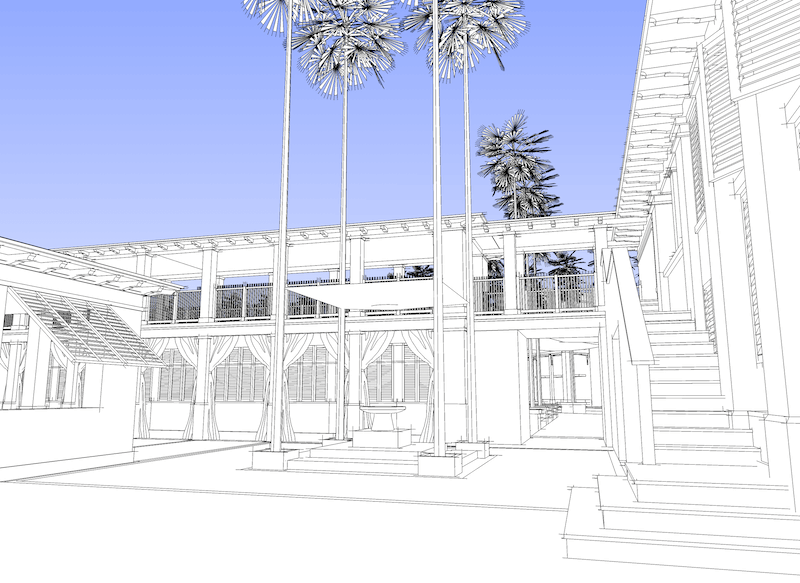
Architect of Record for The Krier Tower
We also had the amazing opportunity to work very closely with Leon Krier, serving as Architect of Record for the redesign of his Seaside Tower. As per the original Seaside plan, this is to be placed where the Post Office once sat at the apex of the amphitheater along 30-A.
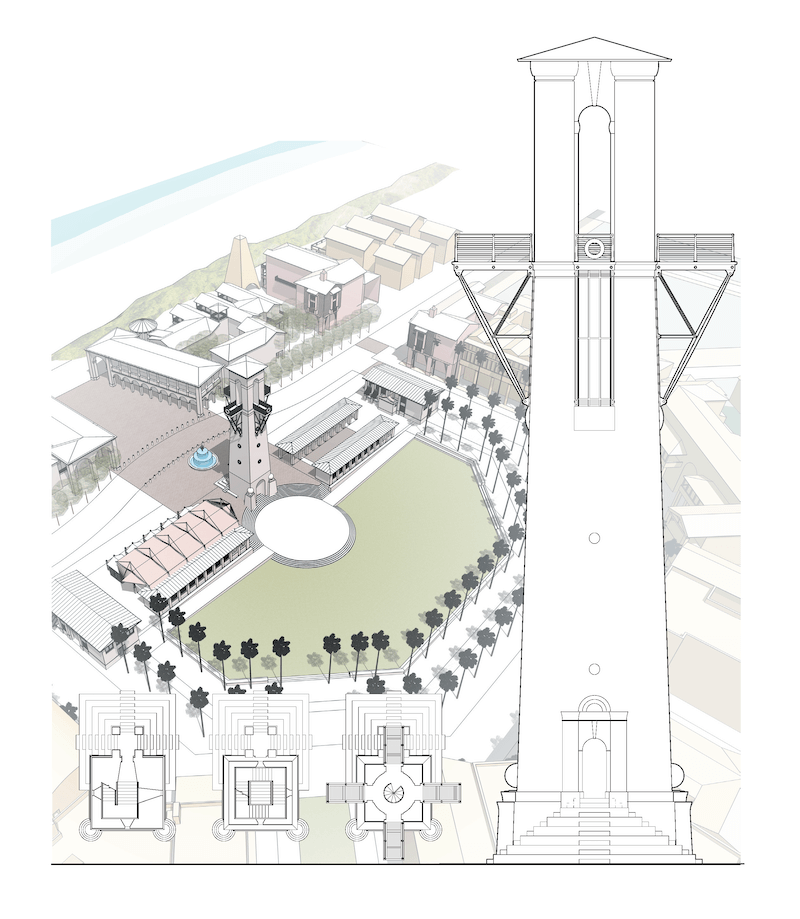
Custom Home Design
While our office was in Seaside we also worked on the design of several new custom beach homes, as well as renovation and additions to many of the early Seaside homes like the Chatham House.
