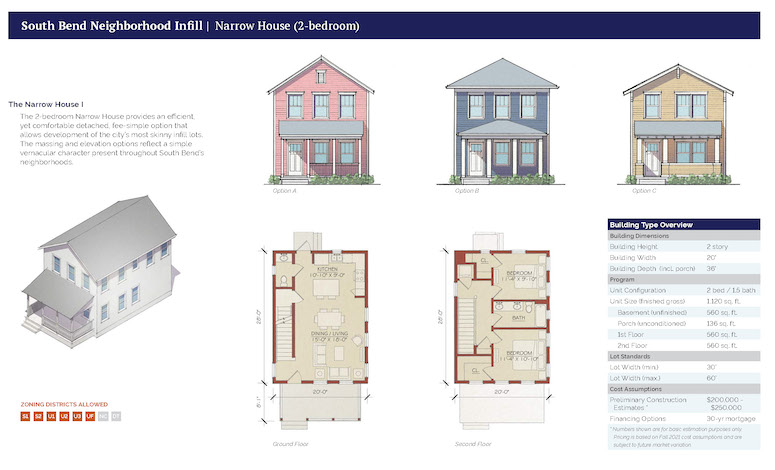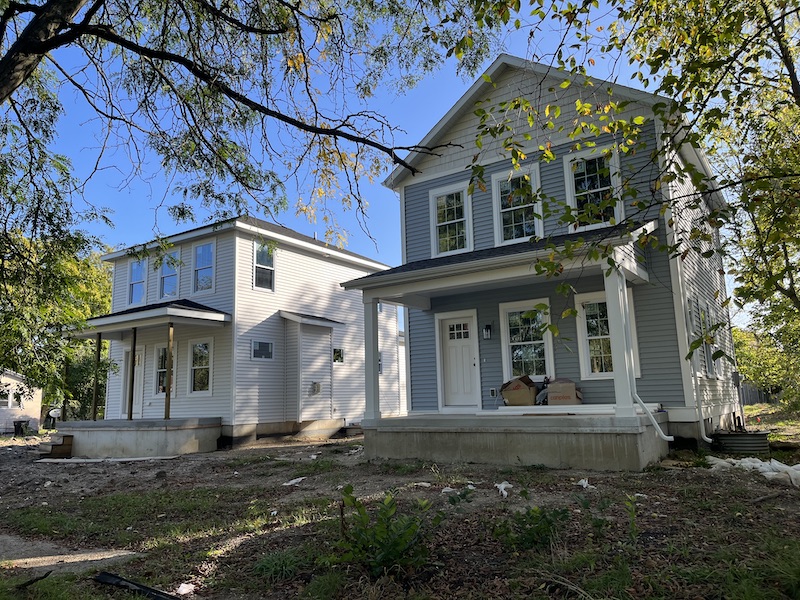We agree this is one tool that cities, counties, and even states, should consider in their housing solutions toolbox. However, the application of this concept is at risk of being greatly oversimplified. There are numerous reasons this approach has not been applied sooner, such as licensing and liability, which are also reasons why most house plan companies focus solely on detached single-family homes and duplexes. Yet to be truly effective, these Pre-Approved Housing Plans likely need to go beyond small single-family homes, duplexes, and townhouses to include house-scale multiplexes. The intent of this article is to bring to light some of the more technical and complicated aspects of applying a Pre-Approved Housing Types Catalog (PAHTC) so that jurisdictions can better prepare for the successful implementation and long-term administration of this system’s approach.*
Our team at Opticos Design, Inc. has spent the last 24 years working with cities and developers across the country to provide strategic advising, planning, zoning, and design solutions to deliver walkable urban living and a broad range of housing choices. In addition to this work, we are considered the architects of the Missing Middle movement: We created the concept of Missing Middle Housing in 2010 which included the now ubiquitous Missing Middle diagram, launched missingmiddlehousing.com in 2016, and wrote the book, “Missing Middle Housing: Thinking Big and Building Small to Respond to the Housing Crisis” in 2020. Our work has further impacted the housing landscape for cities, towns, and regions across the country including pre-approved or permit-ready ADUs for multiple cities, the creation of a housing catalog called the Missing Middle Neighborhood Kit™, several citywide Missing Middle Plans and Housing Plans, Missing Middle strategic advising and policy, and regional Zoning Toolkits. Opticos Senior Associate, Jennifer Settle, led the collaborative effort with consultants Jim Kumon, Jennifer Griffin and Patrick Lynch to develop the Pre-Approved Housing Type Catalog for South Bend, IN, which has successfully expanded its program and has several built results. Based on the lessons learned from these applications (no one gets things perfect on the first try when innovating a new tool), as well as research on what we are seeing across the country, we thought it would be helpful to provide some tips for cities and counties to consider before they dive into a Pre-Approved Housing Plans process.
*Disclaimer: We are not attorneys or insurance agents. This article is for informational purposes only and should not be construed as legal advice on any matter.
Here are our Top Ten Tips for Cities Considering a Pre-Approved Housing Type Catalog (PAHTC):
1. Understand Architecture Licensing and Stamping Requirements
The first item to consider is whether the range of buildings you want in your pre-approved plans will require an architectural stamp or a licensed architect. Each of the 55 U.S. states and territories sets their own requirements for licensure. They often have different requirements for the types and sizes of buildings that require an architecture license and architectural or other professional stamp.
In some states the size of a building determines the requirement threshold, sometimes it is the use, sometimes it is occupancy, and sometimes a combination of the above. You can typically find this information through your state licensing board, often by simply doing an internet search for “what are the architecture licensing requirements for (state name).” Understanding this is critical to help define how the catalog and pre-approval process will work, and whether and how licensed professionals will be involved. Below is a table summarizing some of the research we did on this topic recently when needing to understand the challenges of allowing our Missing Middle Neighborhood Kit™ to be applied in any of the 50 states.
Note: For implementation it is important to understand that it is typically not legal for one architect to use and/or stamp drawings that another architect has created without any participation or agreement from the original architect, and there are professional liability concerns for both architects.
2. Understand Building Design Risk and Liability
Building design and construction includes inherent risks, such as potential construction defects, poor quality or improper construction execution, or even engineering miscalculations. One extreme example of this is a 4th floor balcony on a fairly new apartment building in Berkeley, CA, that collapsed and killed six people and injured seven others in 2015. Who is responsible if there is a problem or if someone is injured due to a construction defect, and do they have proper insurance to cover this risk? The property owner, the developer, the contractor, the architect, the jurisdiction, or all the above may or may not be liable. So, questions to ask as you are considering Pre-Approved Housing Types Catalog are: who is responsible for the risk, who is in the best position to manage the risk and how is it being mitigated, and who benefits from the risks being taken? The jurisdiction or region is trying to solve a significant housing problem, and to do so, it will need to understand and help address the risk and liability concerns of the jurisdiction itself as well as those of the professionals needed to contribute to the solution. The City Attorney should obviously be a key member of this conversation.
Note to Architects: I don’t need to remind you that there is additional exposure each time your design is built, and the idea of the catalog is that they could be built multiple times, for multiple owners and by different builders. Remember to discuss how best to consider and address this risk with your Professional Liability Insurance agent and your attorney.
3. Set Aside Budget and Schedule for Updating and Refining
Just like any zoning document, the Pre-Approved Housing Type Catalog should be considered a living document that needs to be occasionally updated and revised rather than considered fixed and complete once you adopt it. Therefore, you should set aside budget for this task and pre-determine how often you are going to review and make revisions. You may want to assess the PAHTC every 12-18 months early on and set a longer time between review periods after the system is in place and performing. As the market responds and begins to deliver housing, you will likely want to adjust your catalog based on which of the types are being used the most, which are not being used, and what variations builders are being frequently requested. This may mean that you need to add new types, adjust existing plans to meet local builders’ needs, or create more architectural variations of types that are being used most often. It is also important to note that these plans will need to be regularly updated to stay in compliance with any changes to your zoning, building code, and energy requirements.
Note: In lower value markets where new construction will likely struggle to be feasible, jurisdictions may need to provide additional incentives to encourage the use of the Pre-Approved Housing Types. For example, the City for South Bend now offers a tax abatement program for new home construction citywide and implemented a program to help cover sewer hook-ups for new infill housing. They also encouraged additional support and resources for small scale developers through their Build South Bend initiative: https://southbendin.gov/bsb/

4. Identify Who is Going to Administer the Pre-Approved Plans
The city staff that administers zoning and does site plan review often have a specific, technical skillset that does not always translate to the ability to oversee the design-review that is required for Pre-Approved Housing Types Catalog. This means that you should carefully assess the capacity, capability, and interest of your current planning or building department to determine if there is staff willing, available, and capable of leading this design review task. If so, remember to include time and budget to train them since implementing a PAHTC will need to differ somewhat from the typical entitlement process. You may also consider setting aside budget to hire an outside consultant to perform this task instead, since it is not uncommon for private sector consultants to be hired as an extension or supplement to planning staff, especially to perform design review related tasks. In South Bend, the Building Department did not typically review elevation drawings and the existing inspection timeline did not consider design-related items (such as window or porch location) that were required of the pre-approved buildings. The City had to figure out who would be responsible and when was appropriate to review construction projects for such compliance. Opticos has played this role of providing design review for several cities including Richmond, CA, and the Hercules, CA Central Hercules District Form-Based Code.
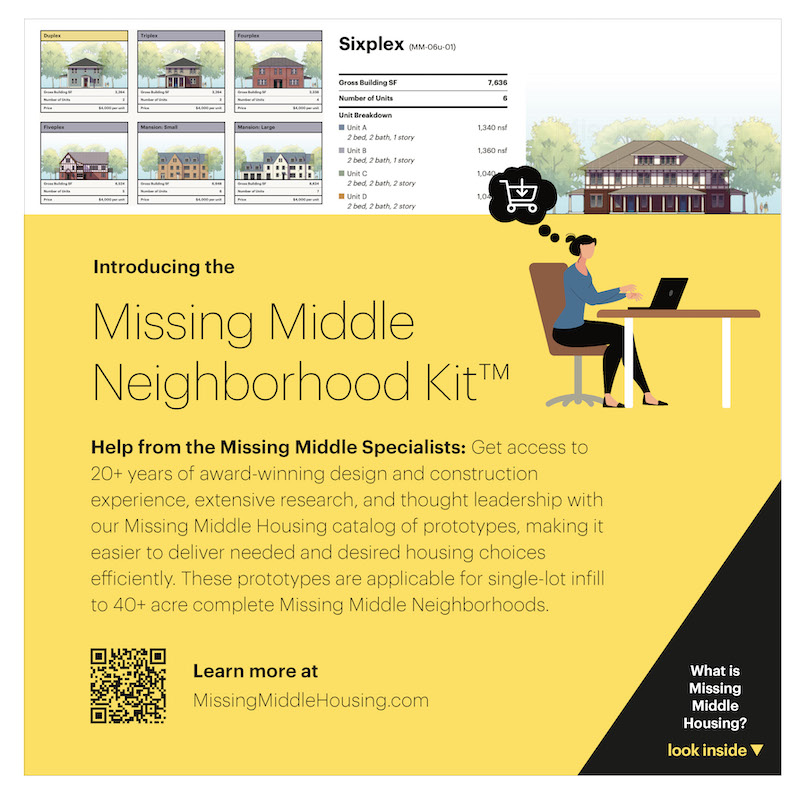
Note: Make sure to clearly define within your process how conformity to the pre-approved designs will be determined. How much variation is allowed before it is no longer compliant or pre-approved? Basic massing compliance and elevation composition is pretty straight forward, but other design details may require more thoughtfulness than the typical process affords. Is there a pre-determined roof pitch; are certain materials or windows required (is wood siding required, or is vinyl or fiber cement ok to use?); what happens if they don’t provide the intended window surrounds or porch details? It is crucial to understand and communicate which standards and elements are inherent (e.g. required) in the “pre-approved” condition and which may have flexibility or a broader range of potential applications.
5. Let Your Most Common Lot Sizes Inform Your Type Selection
The range of Pre-Approved Housing Types that are most easily applicable to your area is highly determined by the most typical lot sizes, and more importantly the lot widths along the street edge. This relationship is why the Missing Middle Housing documentation and research we have shared at missingmiddlehousing.com and in my book “Thinking Big and Building Small to Respond to the Housing Crisis,” includes detailed lot width information. It is important to consider how each housing type fits on varying neighborhood lots and include this step within your process to identify your most common lot sizes. The lot width ultimately determines which range of types are applicable. It is also helpful to include the range of appropriate lot sizes that each housing type works on.
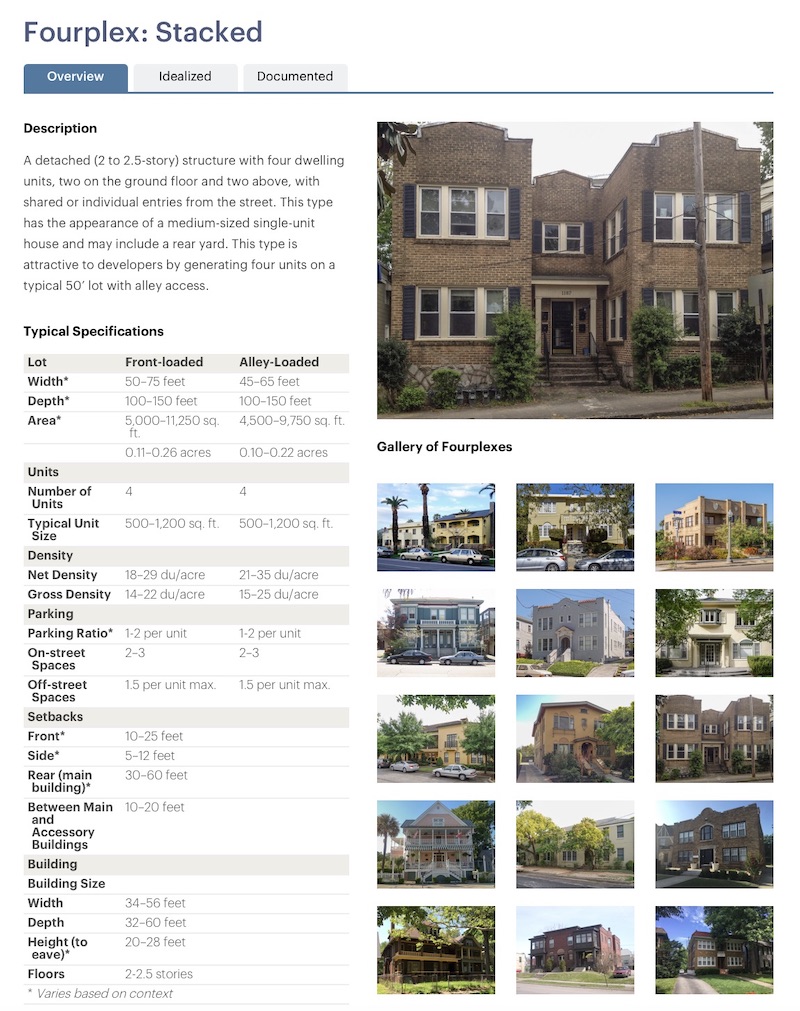
In South Bend, we did an in-depth analysis of lot sizes with consideration of the underlying zoning standards (e.g. setbacks, lot coverage) to test and determine the most appropriate range of types to include in the catalog. This image below from South Bend demonstrates the system of types that were used. You are likely not going to be able to determine a detailed solution for every lot width and size that exists in your community, but you can us GIS data to determine the most common lot sizes to ensure that the types you are creating work on the majority of infill lots, especially for targeted neighborhoods if desired.
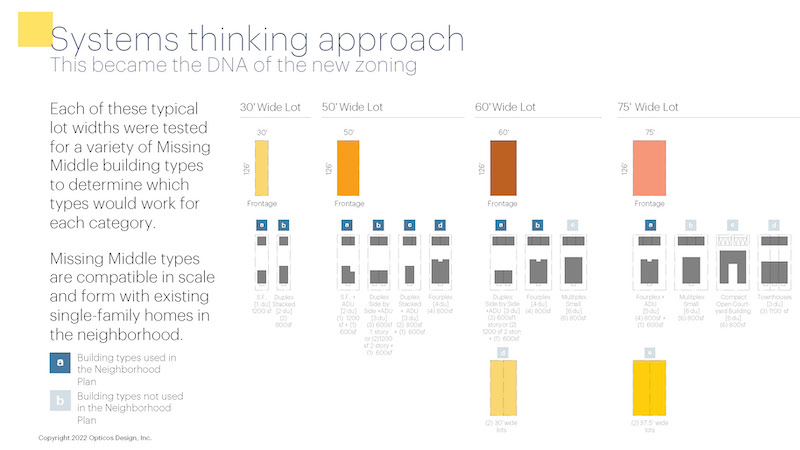
Note: At regional, county, or large city scale you will have to generalize lot sizes but understanding the range of the most common lot sizes is very important to inform both the housing types and the necessary zoning refinements. For our Marin County, CA and Puget Sound Regional Missing Middle Zoning Toolkits we used a process that is grounded in analyzing and understanding the broad range of Place Types, documented in a Place Types Manual. That process enabled us to “sample” lot sizes within each Place Type to ensure that the recommended solutions are grounded in the unique existing form and conditions of each type of place rather than being generic or “one-size fits all.”
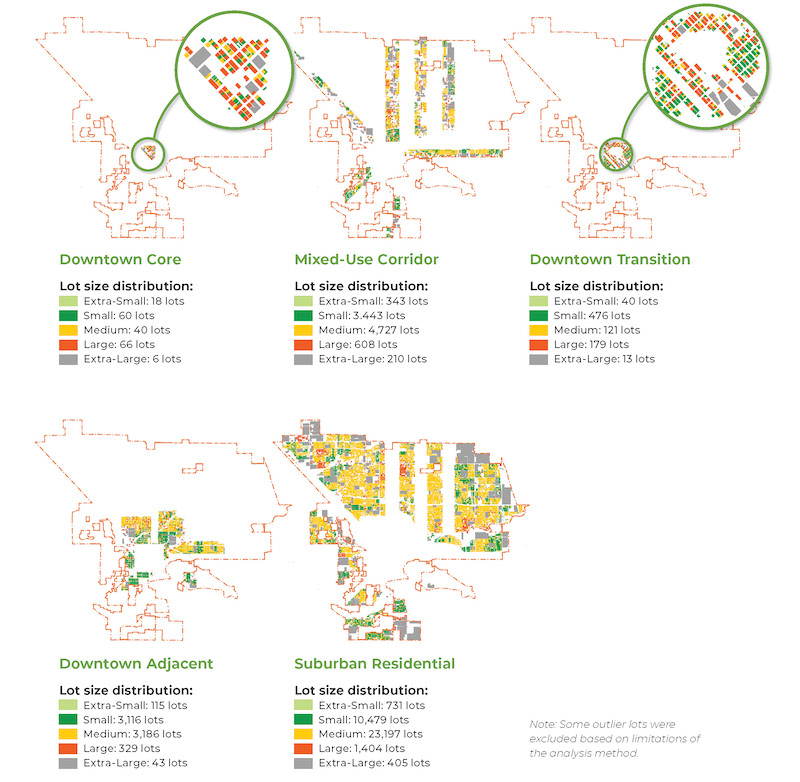
6. Select a Broad Range of Types to Achieve your Attainability Goals
To provide a truly impactful housing effort, make sure that the housing types that you include in your Pre-Approved Housing Types Catalog do not stop at duplex or townhouse. You may need to even go beyond the fourplex.
Why is this important? In many markets there is a strong need for buildings with more than four units in order to make a project feasible and to enable builders to deliver attainably-priced choices. It is important to run pro-forma analysis on a variety of alternatives to ensure that you are selecting housing types that are feasible to build and to understand if those types will also deliver attainability in your market. See item #7 below to learn why a proforma analysis is important and how to integrate it into your process.
In addition, to understand how these types fit into your market, it is key to also visualize the character and scale of the buildings you are proposing to build support within the community. We highly recommend selecting a range of existing lot sizes and conditions and visualizing the intended design outcome, not generic illustrated examples. These visuals should include ground level views to understand how it would be perceived by a person walking down the street, along with low aerials views to illustrate how the building relates to other existing buildings next to and behind the proposed new building.
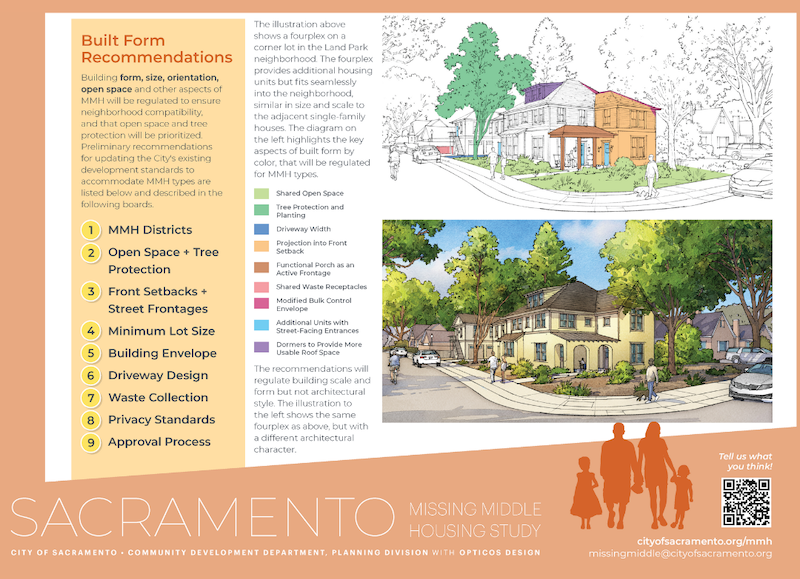
Note: If you pick a broad range of housing types, you may also want to determine which of the types apply best within different context types or within the available zoning districts. For example, the smaller range of types including duplexes, cottage courts, and up to fourplexes may be applicable to many geographic areas or more easily fit within new neighborhood zoning districts. But the larger types such as a small multiplex (with 6-8 units) and courtyard apartments may only be applicable in other areas that desire a higher degree of change or increased intensity based on the adjacency to downtown, transit, commercial or a major institution/university.
7. Be Sure to Include Pro Forma Analysis to Inform Type Selection
An unfortunate outcome would be that you take the time, energy, and budget to create a Pre-Approved Housing Types Catalog and nothing gets built. To avoid this, you need to make sure the types you are including in your catalog are economically feasible. In other words, a builder must be able to buy a lot, get a permit, construct the building, and then either sell it or rent it at a rate that covers those costs with a reasonable profit and within a reasonable time frame. With that in mind, we highly recommend that you have an economist or developer/builder on the team to run pro forma analysis that can test the feasibility of the different types and more directly understand what kind of return a builder could expect. You may be surprised how hard it is to make these projects make economic sense even in historically affordable markets. Ideally the pro forma analysis would be completed by sub-area of a city, for both for rent and for sale approaches, and for different targeted returns or profits that consider the different goals of various development entities.
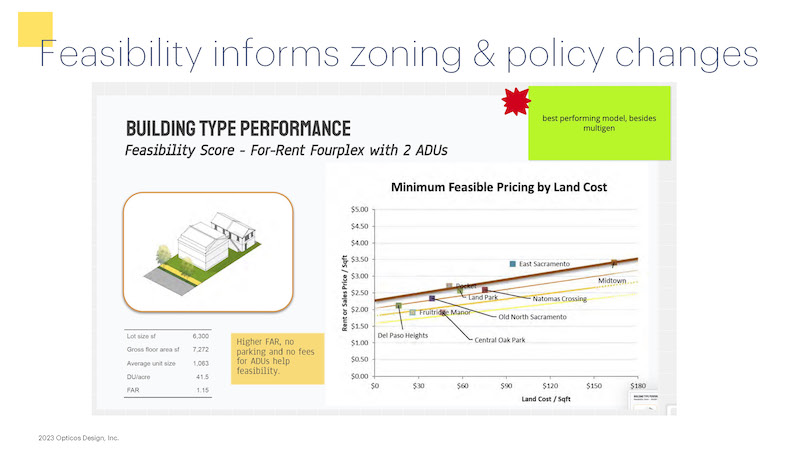
The second benefit of running this type of pro forma analysis is that you can test whether your approach is incentivizing attainably-priced housing options. It is possible to offer more units on a lot than were historically allowed, but still not deliver attainable units. In many markets, we have found this outcome when four units are allowed on a previously single-family lot. A builder may build four, large, attached or semi-detached luxury units (often townhomes) that each sell for even more than the original home. New construction and single family detached sell and rent at a premium. Allowing a few more units may not be enough to incentivize the delivery of smaller, more attainably priced units. Construction defect liability risk plays another major role in why builders are reluctant or unwilling to deliver what the market really needs in smaller, stacked unit types.
Note: It is best to include the pro forma analysis while selecting types as well as throughout the design phase of each housing type. The results of the pro forma can decide which types best meet the City’s goals and can help adjust the building designs accordingly, including unit size and types that offer better financial outcomes. It is also worthwhile to work with local trades and suppliers to do rough cost estimates for each finished building plan so that the City can help guide conversations and expectations for future users of the plans.
8. Don’t Forget Commercial Corridors and Larger Opportunity Sites
While most Missing-Middle-enabling efforts are correctly focused on infill within residential neighborhoods, due to the extreme nature of the housing shortage and housing costs in most markets, it is also important for cities to select types that could be applied at scale on larger opportunity sites or in new growth areas. These sites may require a different range of types or variations on similar types than those used for infill due to different market conditions in these locations. For example, unit size and layouts (such as number of bedroom and room sizes) as well as on-site parking assumptions (never more than 1 space per unit as Prairie Queen demonstrates) are all characteristics that will vary based on whether it is an infill context or new community context. The availability of alley access and desired lot sizes are likely different in urban verses suburban context and may warrant different types. You may consider offering a different set of Pre-Approved Housing Types specifically for these large site applications and greenfield application.
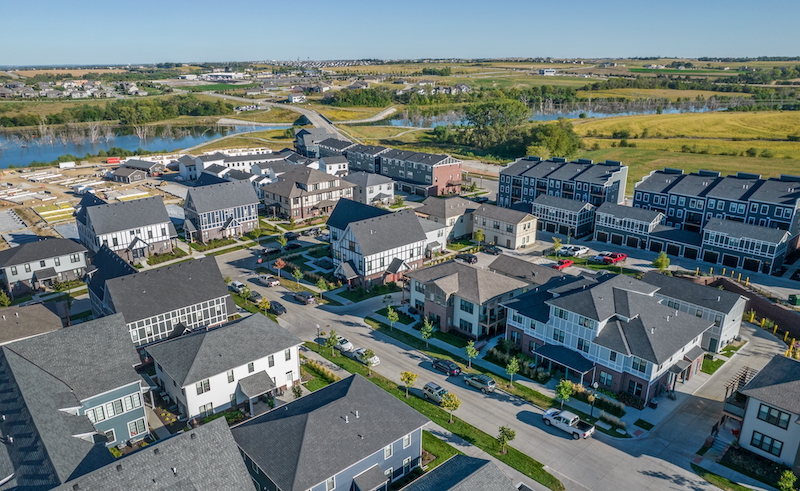
Underutilized or suburban commercial corridor sites, or greyfield sites, are also an important opportunity for most cities to consider for the application of the Pre-Approved Housing Type Catalog. It is important to note that often the zoning needs to be changed first to allow for primarily residential uses on these sites. In both commercial or greenfield application, it is likely that engineering and site planning standards will need to be amended or overridden to allow more compact development that supports walkable Missing Middle Neighborhoods as is shown in the example below.
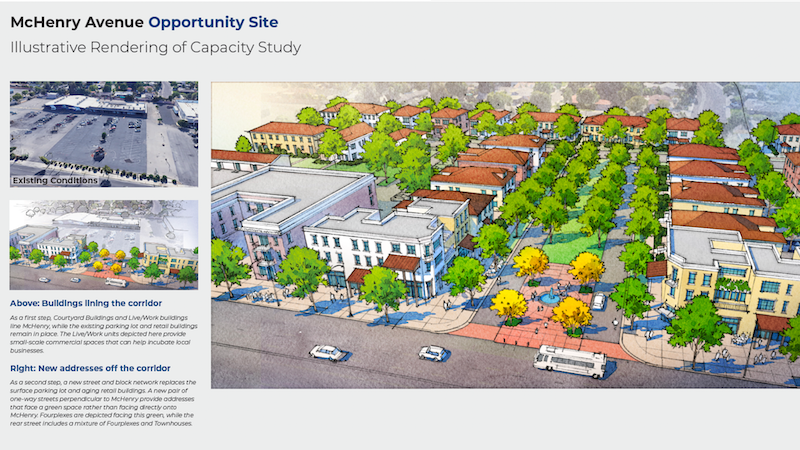
Note: To enable your Pre-Approved Housing Type Catalog on these larger sites by-right, you will likely need supplemental development standards for large sites that includes new street design standards, as well as access and block layout out standards. Don’t forget to flesh out any potential conflicts with emergency/fire access and trash collection as part of creating the pre-approved housing types. Most cities’ requirements are written for suburban development project types and often require more infrastructure or design standards than is truly needed, thus adding cost to a developer, often making a project infeasible or too risky. Defining the application steps and submittal requirements will be important from the onset so that all departments and standards are factored into the outcomes.
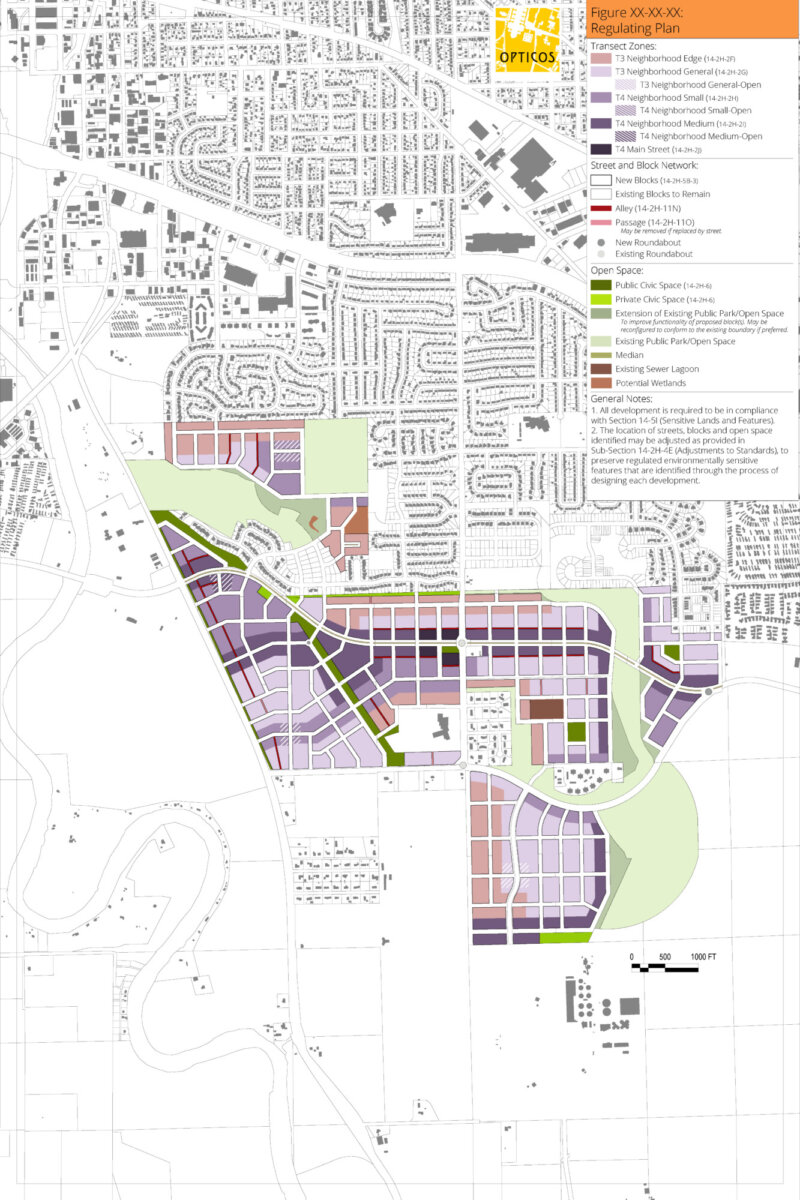
9. Don’t Reinvent the Wheel: Curate from Types Already Built
While creating your PAHTC you should consider if you want to 1) select from types that are already designed and/or have already been built in different markets, 2) design custom types for your catalog, or 3) use a combination of these new and pre-existing types. There is something to be said for selecting types that are already proven and that have been built successfully in markets that are similar to yours. The primary challenge for taking this approach is that most house plan websites stop at duplex or townhouse. A few have a fourplex, but it is hard to find any of these websites that offer a five-plex and above for many of the code, liability and financing reasons we point out above. This lack of inventory is one reason why we launched a catalog of types through this Missing Middle Neighborhood Kit™ site to fill the gap in available home plans.
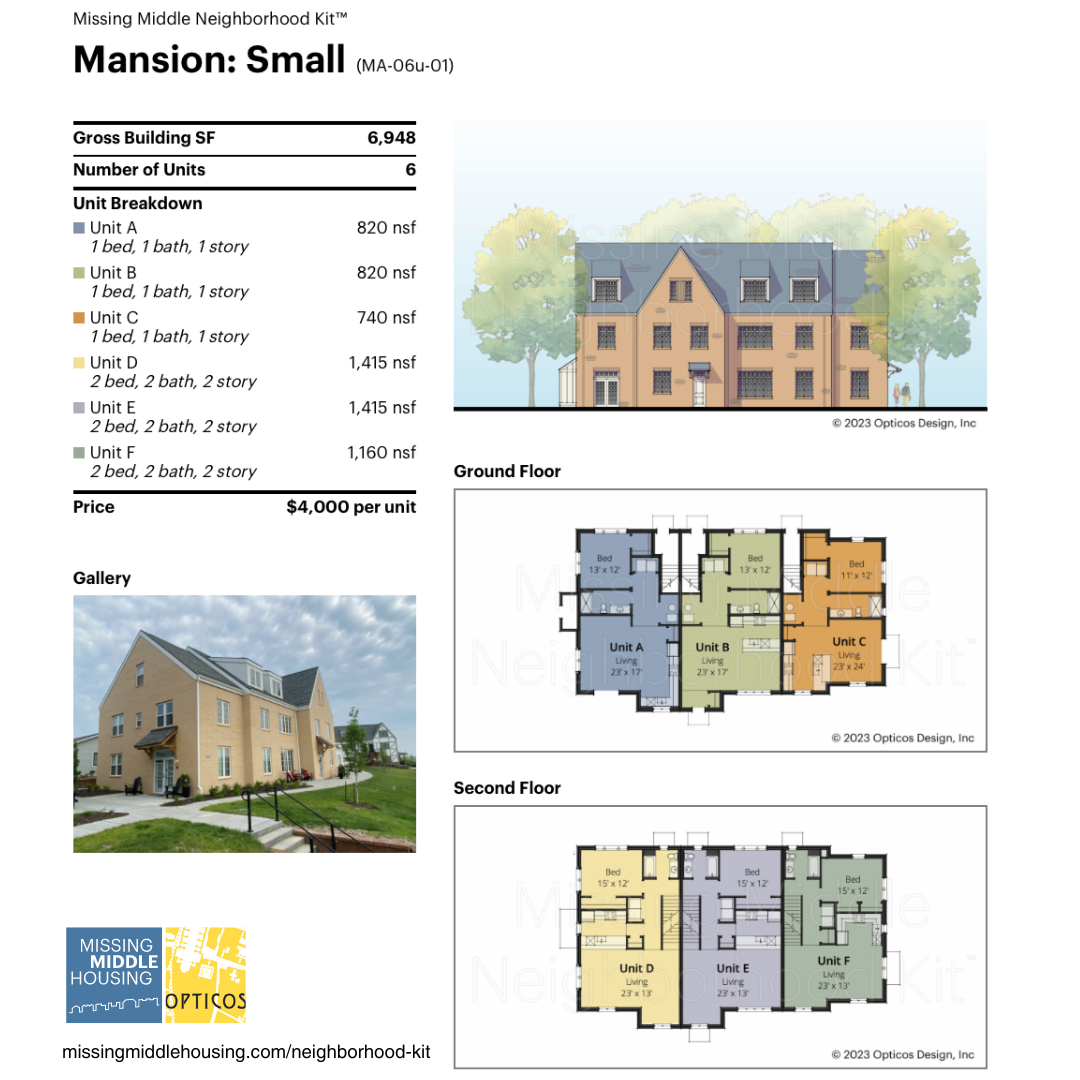
Note: An alternative approach in crafting a Pre-Approved Housing Type Catalog would be to hire someone to curate the catalog from multiple design and architecture firms. This option could add more variety to the types and styles available. In this scenario, it is critical to have someone at the helm to organize and set the shared set of expectations, standards, and process for all involved.
10. Get the Zoning and Parking Requirements Right First
It is becoming clear to most cities that zoning is a significant barrier to offering more housing choices, and that major zoning reform is needed. Without getting overwhelmed in a complete zoning code rewrite, where do you start to fix your zoning to allow the range of types that you are defining for your Pre-Approved House Type Catalog? There are several potential strategies to consider. A targeted approach would pick 2-3 existing residential zoning districts and make small tweaks/fixes to the existing metrics to enable the desired types. You can use the metrics provided by years of Missing Middle Housing research here for each type and your typical lot sizes to test your existing zoning metrics. Another option would be to create an overlay district that overrides the base zoning and allows the pre-approved types by-right on lots that meet the minimum parameters. Similarly, you could simply override density, lots size minimums, parking, or lot coverage barriers when an applicant chooses to use the pre-approved building types. Alternatively, you could create a new zoning district that allows these types. In this instance, it is important to remap zoning district boundaries. Finally, if your city has several larger sites that could benefit from pre-approved housing, you could consider a Model Planning Unit Development for mixed housing. We do not typically like recommending PUDs because they are hard to administer long term, however, this option is a way to quickly enable your PAHTC to be applied on larger sites. For more zoning related information, you can go to “Missing Middle Housing: Thinking Big and Building Small to Respond to the Housing Crisis” to see detailed recommendations and help determine the right strategy for your community.
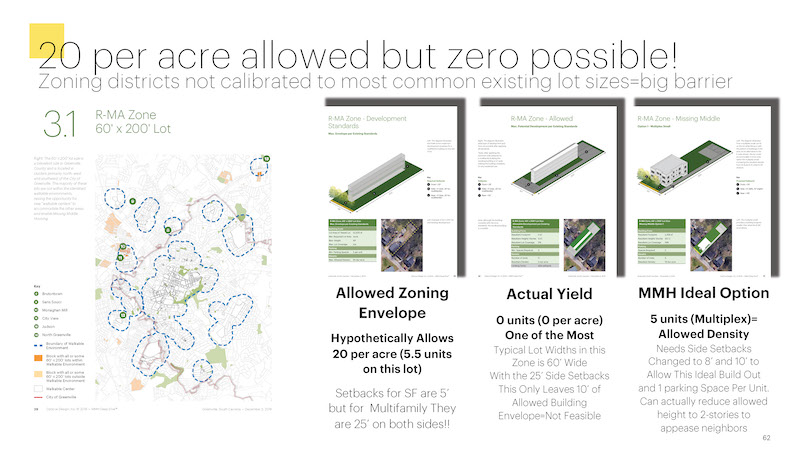
Note: Be sure to effectively address parking requirements. These types will not happen unless parking is removed or reduced. If there are concerns surrounding parking, it can be helpful to establish a re-assessment every 1 ½-2 years. It is also helpful to communicate that reducing the requirement for parking can be critical for the delivery of more affordable units. Even in greenfield conditions with no access to transit, a project can successfully function with one off street parking space per unit if there is additional parking on street like in the example below which is the Prairie Queen Missing Middle Neighborhood in Papillion, NE.
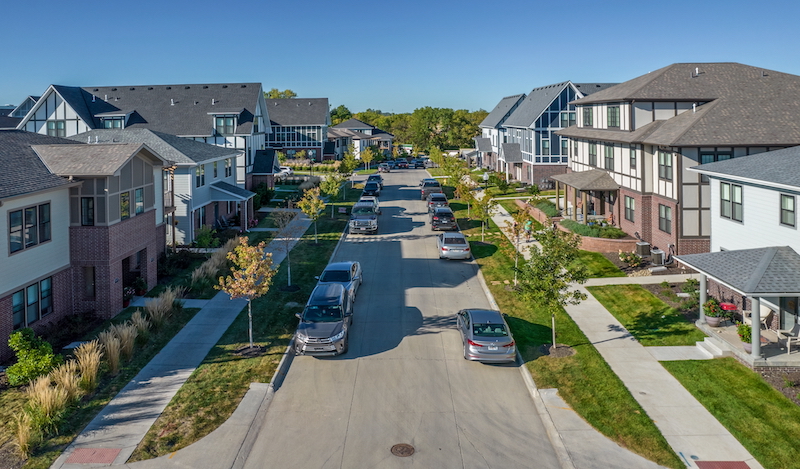
Conclusion
The Pre-Approved Housing Type Catalog approach can simplify the implementation and delivery of much needed housing choices. It is a tool that can help implement zoning and offer real incentives to get a variety of homes at a variety of price points built. However, we know it is not necessarily a simple system to set up and administer as outlined in the considerations above. If it were easy, it would have likely been done previously and many times over already. That being said—due to the dire need for housing, the escalating costs of construction, and the extent of barriers that are in place for the delivery of housing—we encourage cities, counties, and even states to consider this Pre-Approved Housing Types Catalog approach. These tips can help prepare you for doing this work effectively and thoughtfully to ensure the success of such a program.
Finally, you don’t have to do it all at once. If you are feeling reluctant to jump all in, one suggestion would be to start with one building or pre-approved ADUs. If you have any questions feel free to reach out to us at PreApprovedPlans@opticosdesign.com.
