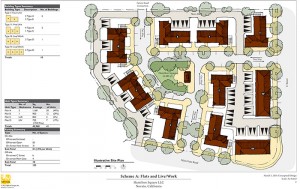
Opticos is kicking off an exciting Missing Middle housing project in Novato, CA, on a two-and-a-half acre site located on the former Hamilton Air Force Base along Main Gate Road, less than a quarter mile from the future SMART Station area.
The client, West Bay Builders had several early concepts for the site created by other architects, but none of them were up to the city’s standards. Ultimately, they turned to Opticos for help.
To kick off the design process, Opticos studied various concepts ranging from a combination of four- and five-plex buildings to courtyard housing and live/work units. The resulting site plan includes a variety of buildings, oriented around a 4,380-square foot square with a postal pavilion. The building are Spanish Revival in style and feature tile roofs, stucco-coated exterior walls and chimneys, wrought iron balconies and railings, brickmould detailing on windows, and wood-trimmed doors. A street network gives each unit a high-quality address, creating value and a sense of place.

Like this article? How about these: