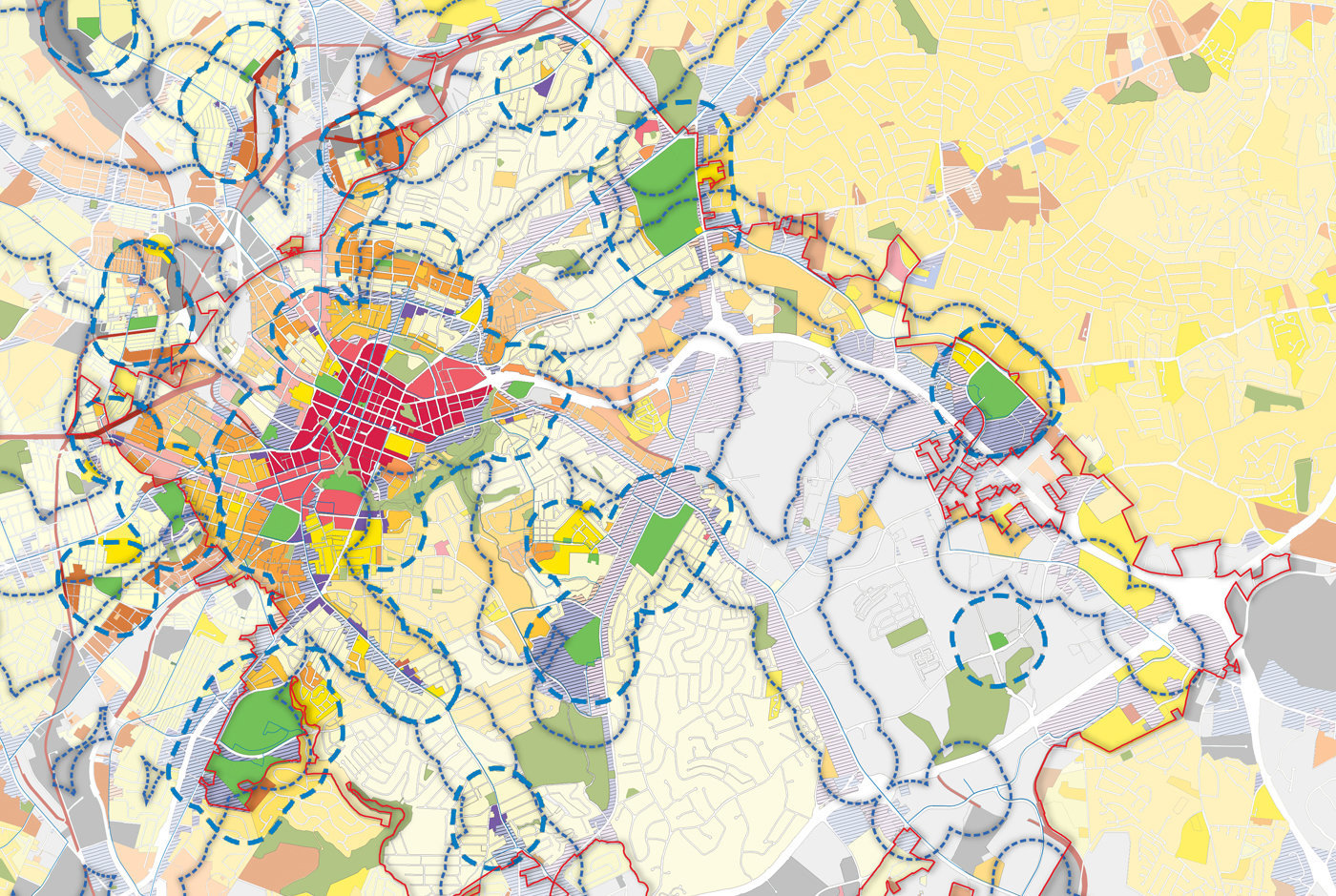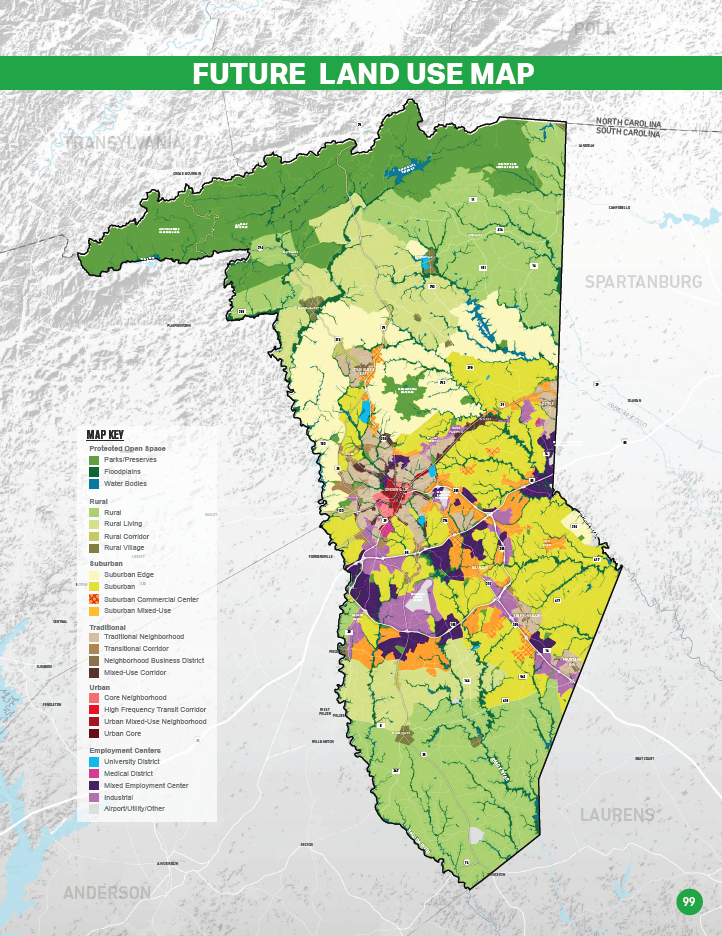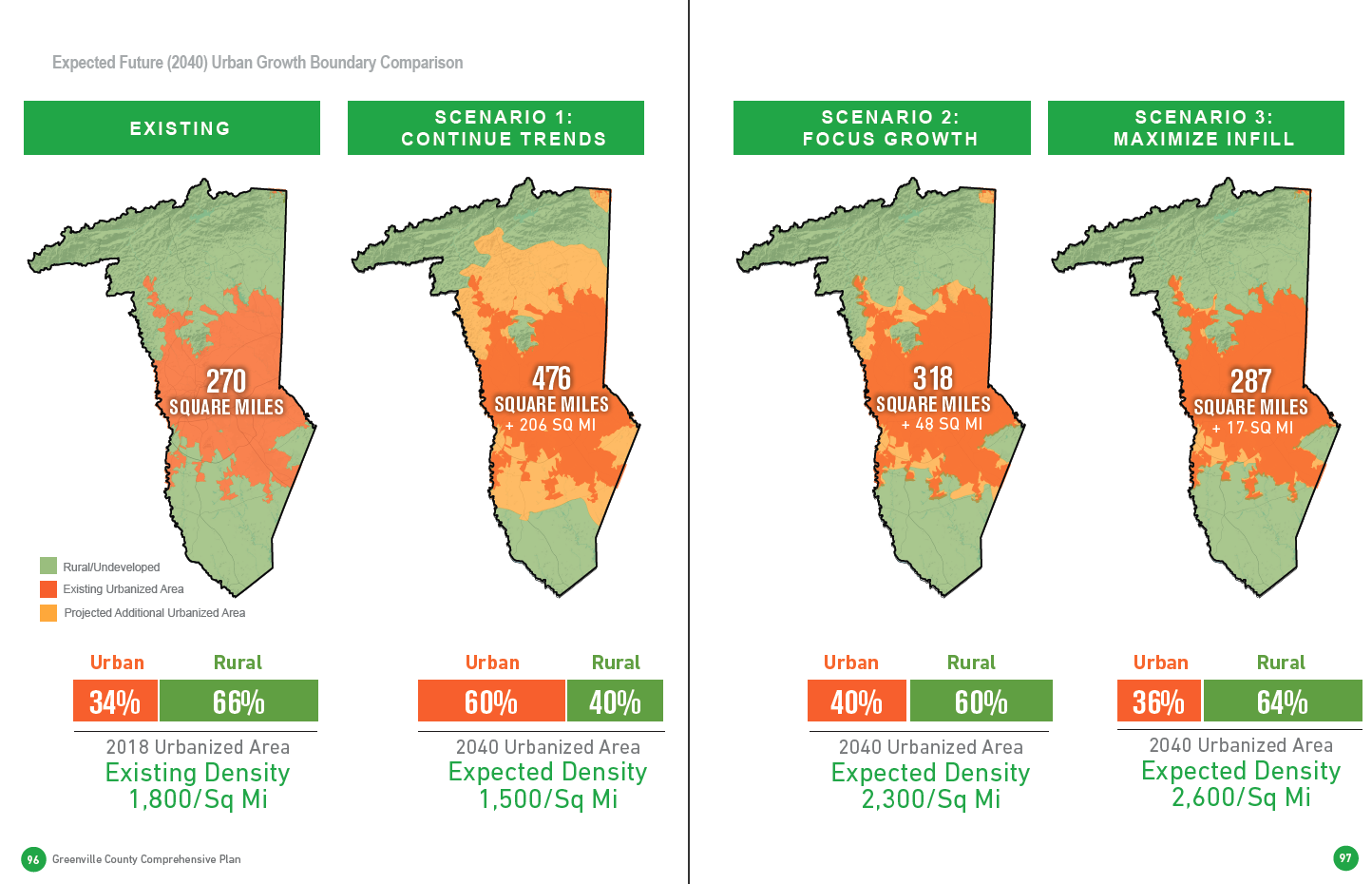Working with Opticos was not only educational, but the Missing Middle Housing project has allowed us to tackle head on challenges of housing affordability and housing choice here in Greenville, South Carolina.
— Chris Bailey, GGAR Government Affairs Director
Strategic Advising
Experiencing strong growth pressure, Greenville decided on solutions that did not extend out towards the horizon. This ultimately meant the community was looking primarily to infill development as a solution for their increasing housing needs. In 2017, as Greenville began thinking about how to address their specific needs and how to prepare for an eventual Comprehensive Plan update, Upstate Forever, a local conservation nonprofit, reached out to invite Opticos Principal Karen Parolek to help educate the community on the benefits of Missing Middle Housing. They were aware of our Missing Middle Housing Strategic Advising service, where we offer educational sessions and provide strategic advice to local leaders looking to pursue Missing Middle Housing in their communities.
Missing Middle Housing Scan™: Identifying Ideal Locations and Barriers
After generating enthusiasm from the Opticos presentation and discussion with the community, and in coordination with the planning departments of the City of Greenville and Greenville County, Upstate Forever, raised funds and hired Opticos to further explore Missing Middle Housing solutions. Starting with the Missing Middle Housing Scan™, Opticos brought its skill set of public sector planning experience and private sector architecture, along with years of zoning experience to the project. In the finished Scan, Opticos reviewed master plans, corridor plans, comprehensive plans, and zoning codes for both the City and the County in order to identify any existing barriers that prevented Missing Middle Housing types from being allowed in the area. Opticos Senior Associate Tony Perez visited the City to meet with planning staff in person to further understand the potential areas where Missing Middle Housing would be the most effective.
The Scan identified several barriers, with the most significant one centered on maximum allowed density, and concluded by identifying the best and most effective locations within the City and the County for Missing Middle Housing types. Opticos also identified the various walkable environments, and the parcels around each, within an approximate 10-minute walk or bike ride. This produced a map to help guide discussions about where more Missing Middle Housing types should be considered.

Missing Middle Housing Deep Dive™: Testing and Solutions
After reviewing the completed Scan and the identified barriers with the community, we were then asked to go further and complete a specific analysis on the zoning codes for both the City and the County. By starting with the map of the ideal sites for more missing middle housing, we were then able to consult with local planners to identify the zone districts that needed to be analyzed. We kept two key questions in mind: How many of the 8 Missing Middle Housing building types does each zoning district allow? And are there limitations in the current zoning that prevent these building types from delivering the housing choices offered?
We tested a total of 6 zones (3 in the City, and 3 county-wide) on 12 different lot sizes. This analysis showed how the barriers identified in the Scan were affecting the development potential on each of the lot sizes. It’s one thing to allow a certain kind of development, but quite another to see exactly what the standards are actually generating. For example, in one of the County’s zones, lots 65 feet or less in width are not buildable due to the requirement for a 25-foot wide buffer on each side. This leaves, at most, 15 feet for a building to be constructed. The analysis also showed which Missing Middle Housing building types would fit on that same lot with simple zoning adjustments: A 5-plex “Mansion Apartment” was identified as a building type that could fit nicely while also keeping with the existing physical character of the neighborhood. The MMH Deep Dive™ concluded with a set of detailed recommendations for updating existing policy documents and zoning standards.


Both the City of Greenville and Greenville County loved the approach with Missing Middle Housing and elected to add it into their Comprehensive Plan to direct future development and expand housing choices.
Both are currently in the implementation phase of their projects as they rewrite their zoning to expand housing choices, with an emphasis on allowing Missing Middle Housing.
Oftentimes, many people can see that something isn’t working effectively or as ideally imagined. Opticos is able to provide new perspectives by showing what existing barriers are getting in the way of a City or County’s goals and offering innovative, affordable and tailored solutions to address a variety of issues.
Would a MMH Scan™ and Deep Dive™ help your town? Reach out!