The Akanda site is the single largest growth opportunity in Gabon, representing the aspirations and principles of this emerging economy. Hence, at its core, the Akanda SmartCode raised the paramount question and challenge: How do you create a usable SmartCode for a rapidly growing capital city in a developing country, and do so in a way that protects the local environment, supports future economic growth, and reinforces local cultural and physical patterns? The Prince’s Foundation asked Opticos to take the lead on tackling this challenge, and we were thrilled to do so!
"This code offers an exceptional example of a simplified SmartCode for a master planned community, particularly in developing countries."
— 2018 Richard H. Driehaus Form-Based Code Award jury
The country had adopted a model SmartCode nationwide a few years before the team started work, but it had not been used or mapped. Local planners were struggling to use the code because it was an unfamiliar planning tool for a country with limited zoning history, and it had not been calibrated to meet the specific Gabonese cultural patterns or demands of its tropical climate. Thus, we set out to create a clear, illustrative code that would fit into the existing national SmartCode system yet was calibrated to better serve local needs and easy to use.
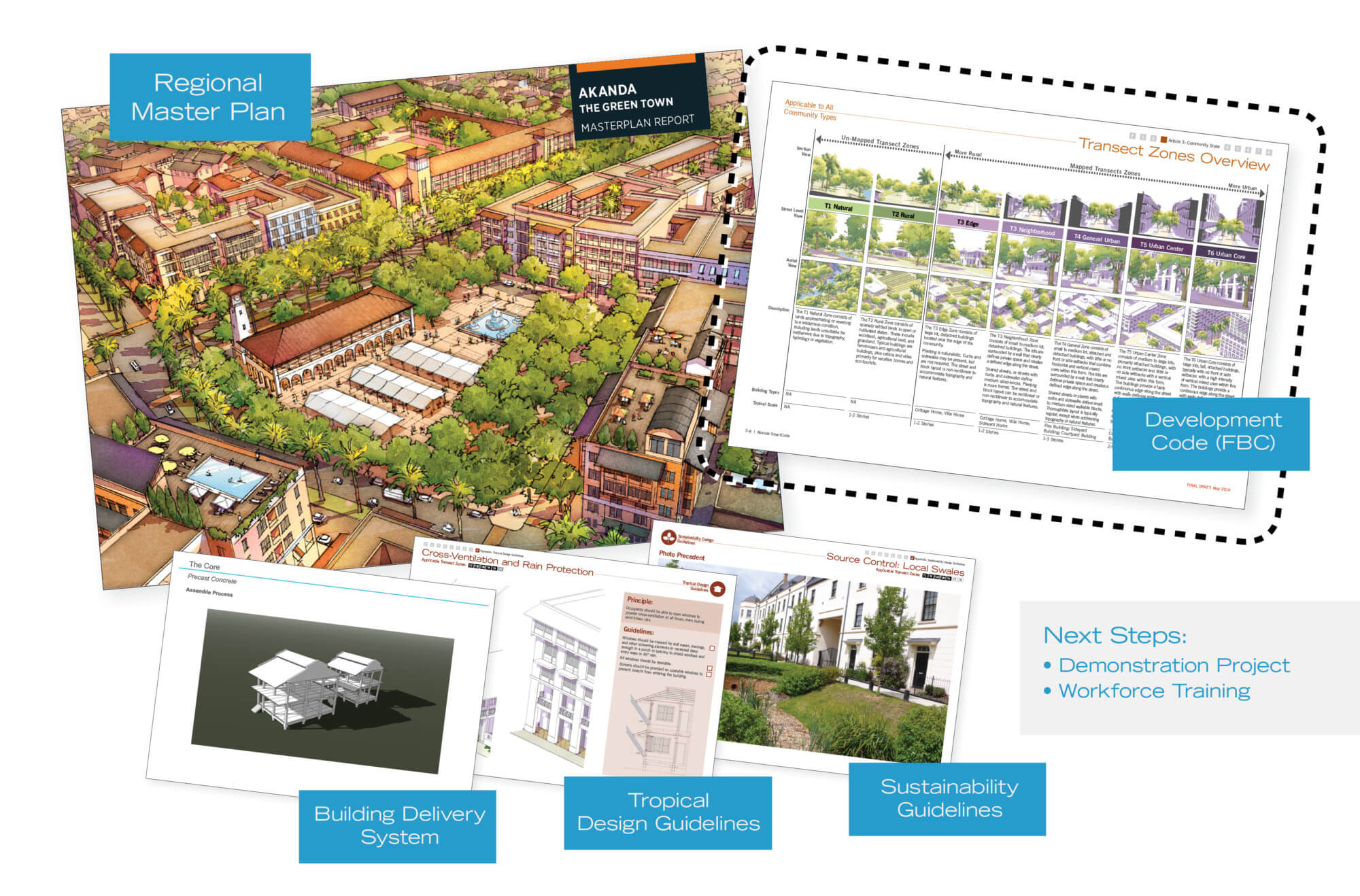
Following a visioning process led by the Prince’s Foundation that brought together the international design team, local stakeholders, community members, and local governments, Opticos used the Rural-to-Urban Transect to regulate placement and arrangement of Community Types, regional and local street networks, civic spaces, blocks and buildings. By introducing standards described through the Transect, Building Types and Community Types, we wrote the code to regulate a predictable built form that protects natural resources; supports economic development; and reinforces and preserves local heritage, customs, and preferences. We also sought to “push the envelope” with document design to minimize ambiguity and chance of misuse, and to use the opportunity to provide design guidance to administrators, developers, and community members.
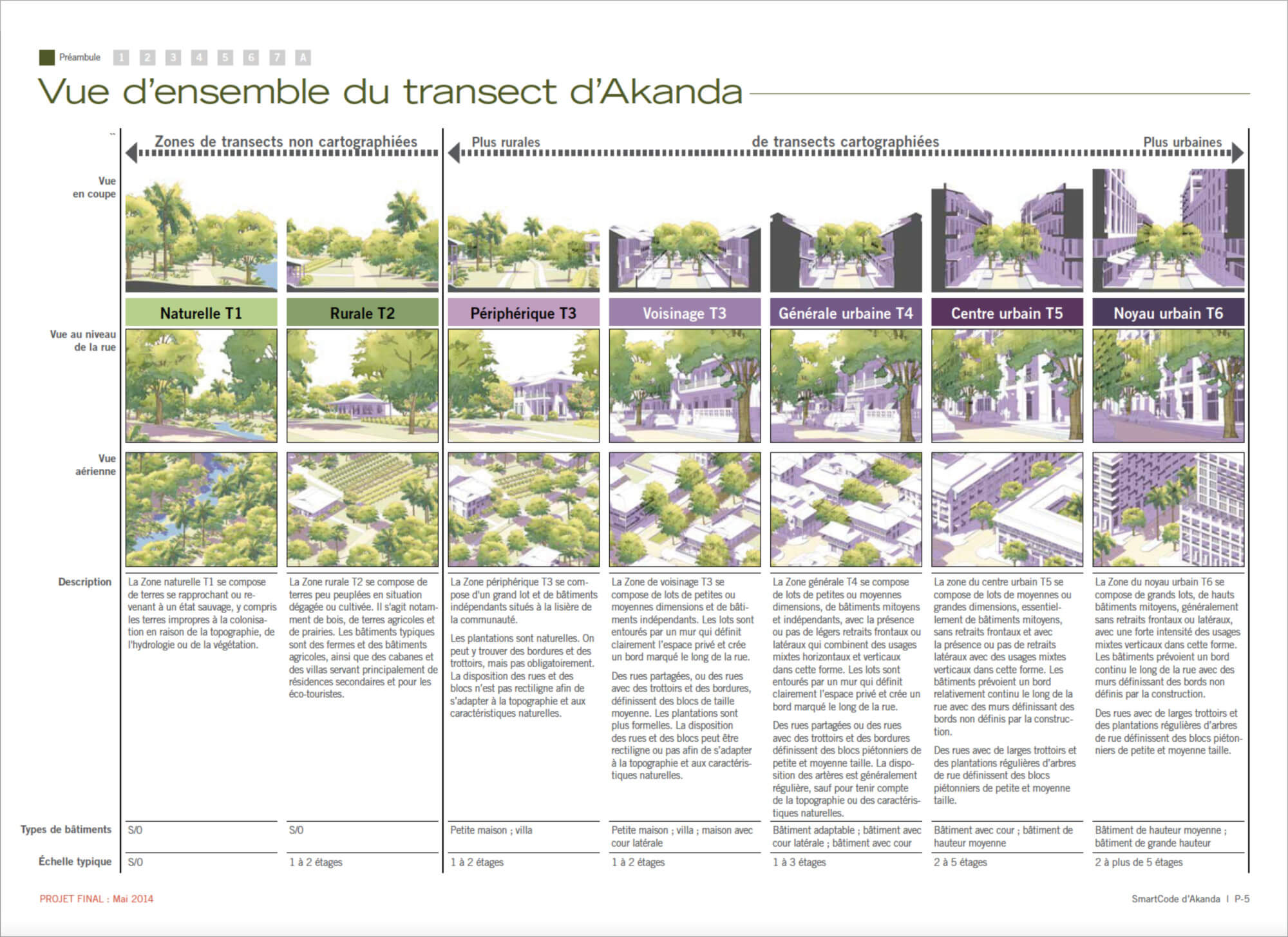
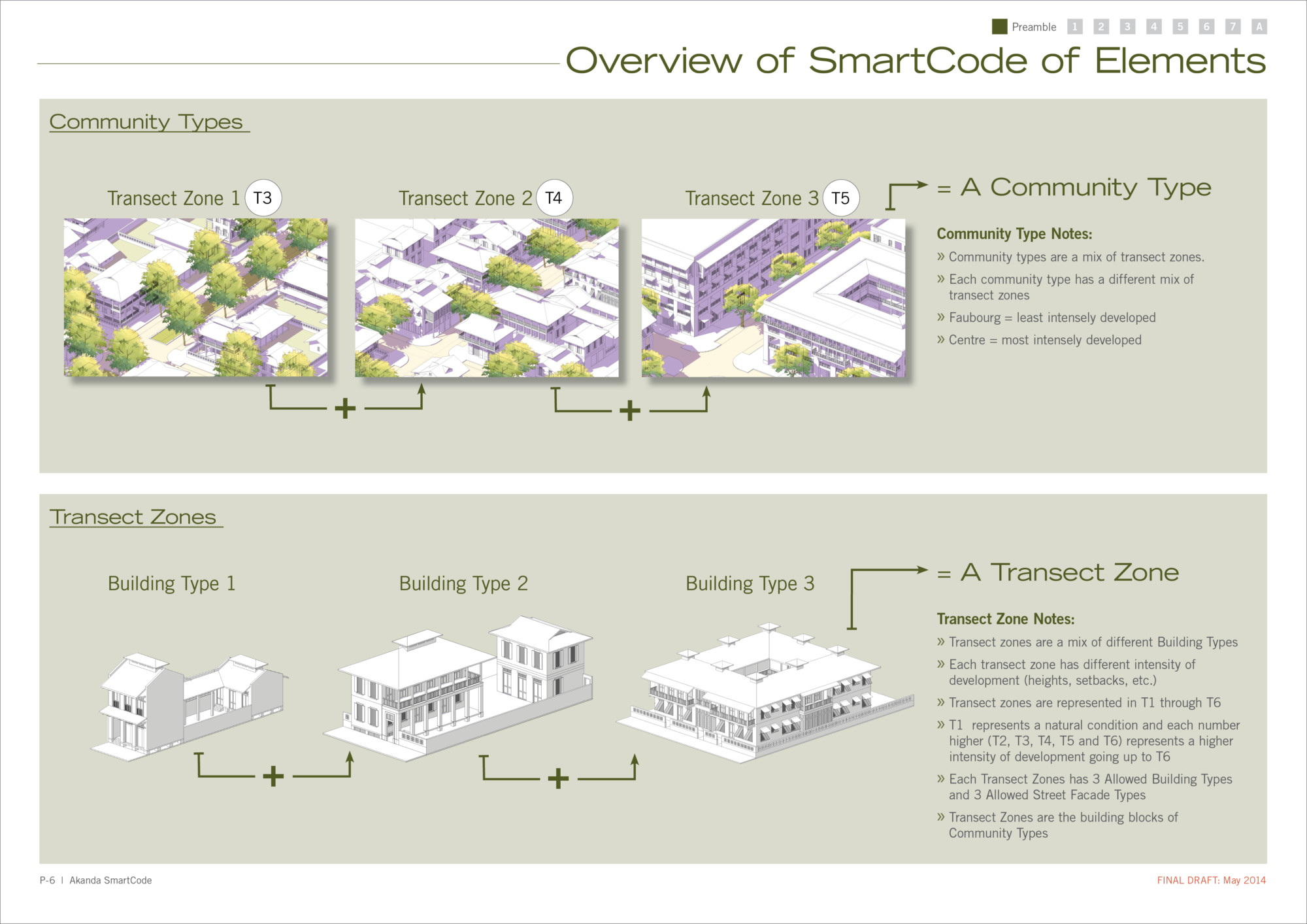
The code promotes good urbanism by establishing frameworks at a wide range of urban design scale—from community types at the regional level to Transect zones and building types at neighborhood scale. In particular, using building types as a regulating principle allows the code to support best practices in urban design: ensuring that buildings relate well and shape public space; local heritage is brought forth in new construction; a mixing of activities in all kinds of neighborhoods occurs; and sustainable building form accounts for local tropical conditions (for example, deep eaves for heavy rainfall and sideyards for ample cross ventilation).
Here are some highlights:
1. Designed as a paper-based “app”
The final code isn’t really a book, as in a traditional code. Rather, it’s designed as a paper-based “app” for four main users: 1. Building developers/homeowners; 2. Block developers; 3. Community developers; and 4. Code administrators. Each user needs only a small set of pages to guide them through their coding journey and get to the desired end: good, built form.
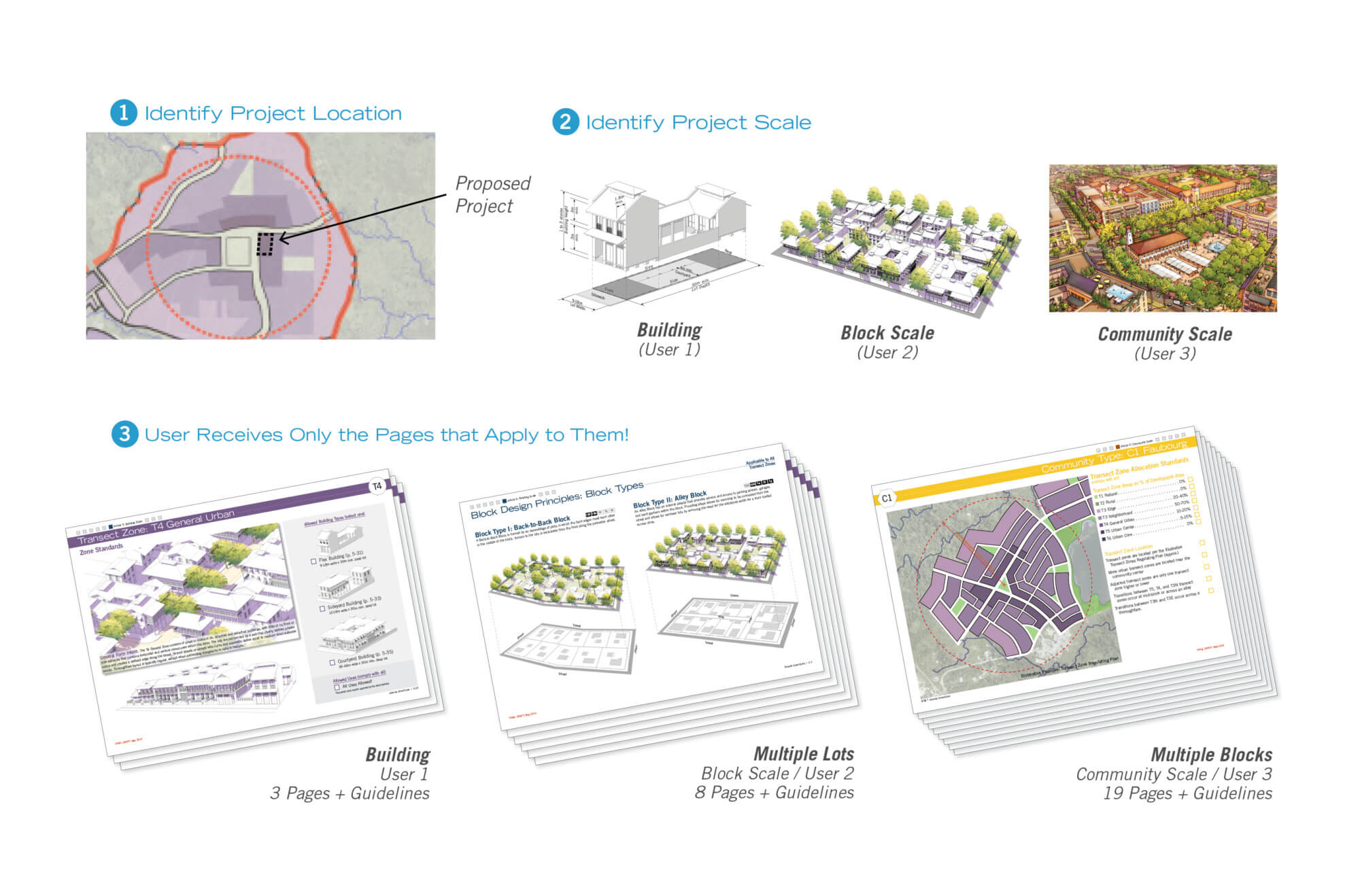
To generate the pages received, the developer or property owner only needs to answer two questions: 1) How big is your development (building, block or community scale)? and 2) Where is your development? Based on these parameters, they receive a refined packet that includes standards and guidance appropriate to the project’s scale and context.
User Type 1: Building Developers/Future Homeowners receive only three regulatory pages: 1) A process diagram and submittal requirements; 2) Transect standards; and 3) Building type standards. They also receive some sample illustrations (on the back side of the regulatory pages) and a set of tropical building design guidelines.
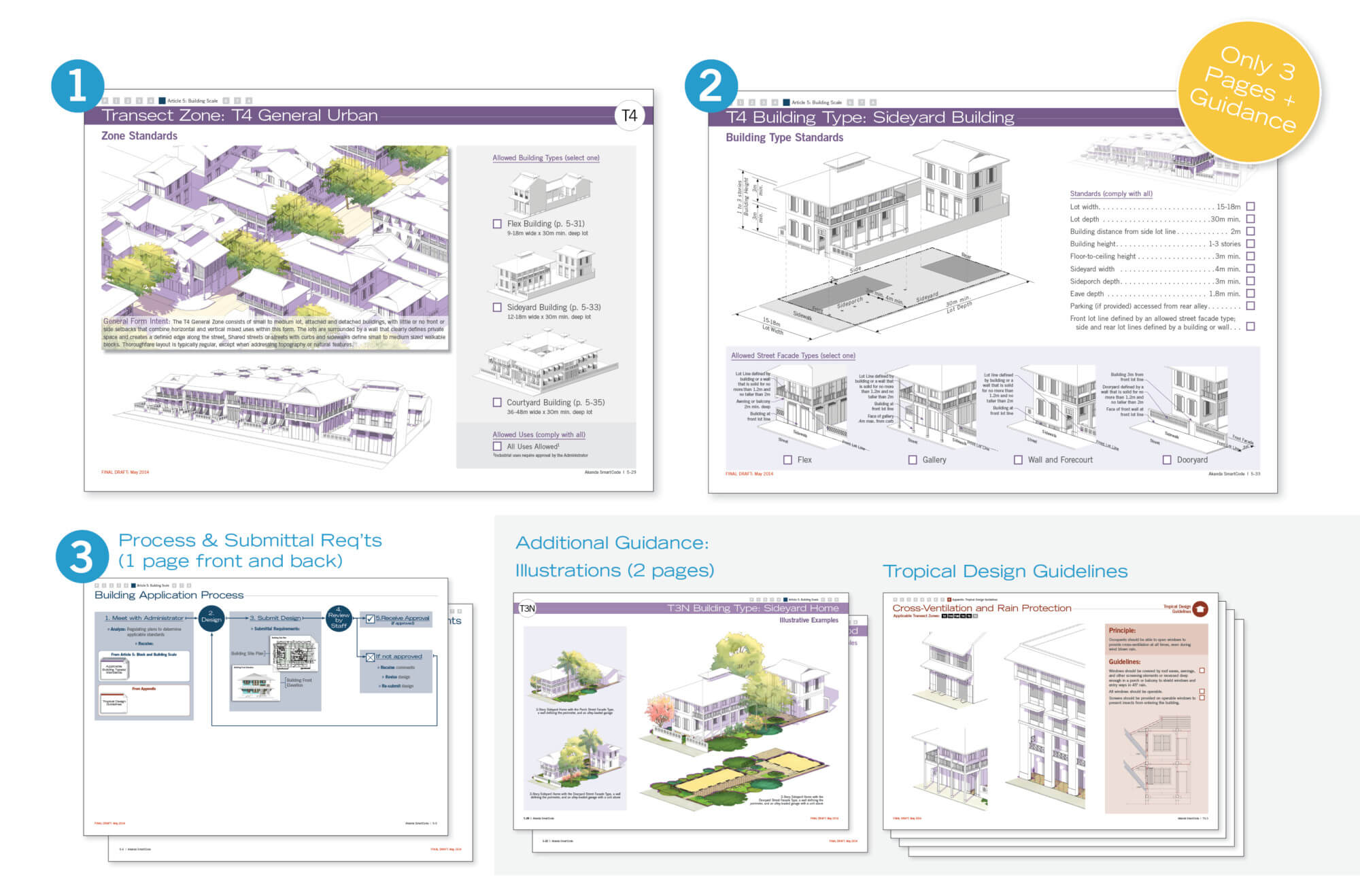
User Type 2: Block developers (multiple buildings within a single block) receive the building-scale content, including the pages for each of the building types allowed in their Transect zone, along with additional block design principles (8 pages total). They also receive the tropical building design guidelines.
User Type 3: Community developers receive a little more, since they’re designing multiple blocks, including streets and civic spaces. The core of their set is four pages for their community type, along with design standards for civic spaces (two pages) and thoroughfares (two pages). Other pages they receive include an application process diagram, community design principles, and sustainability design guidelines, along with the Transect zones and building types that are allowed within their community type.
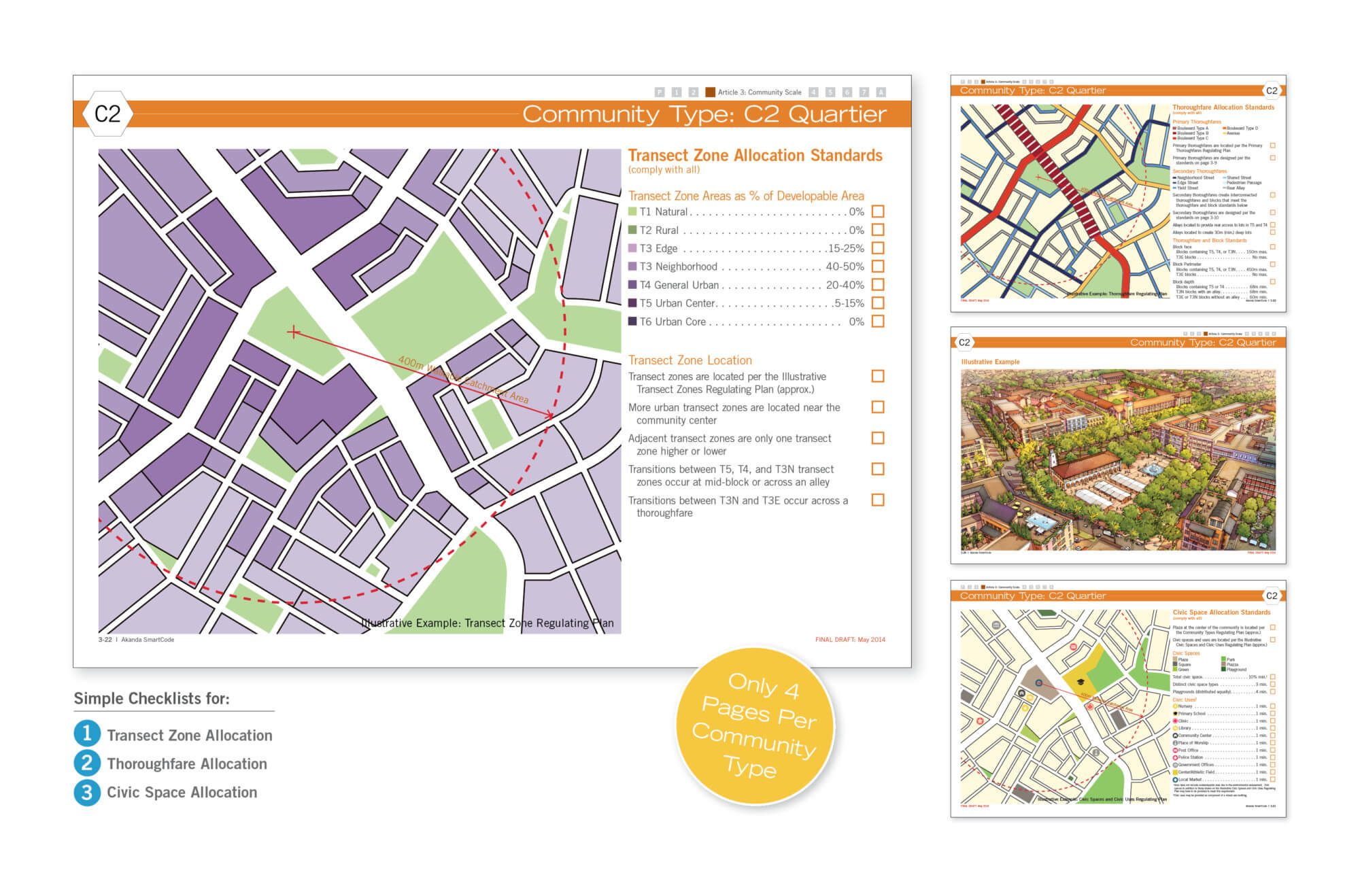
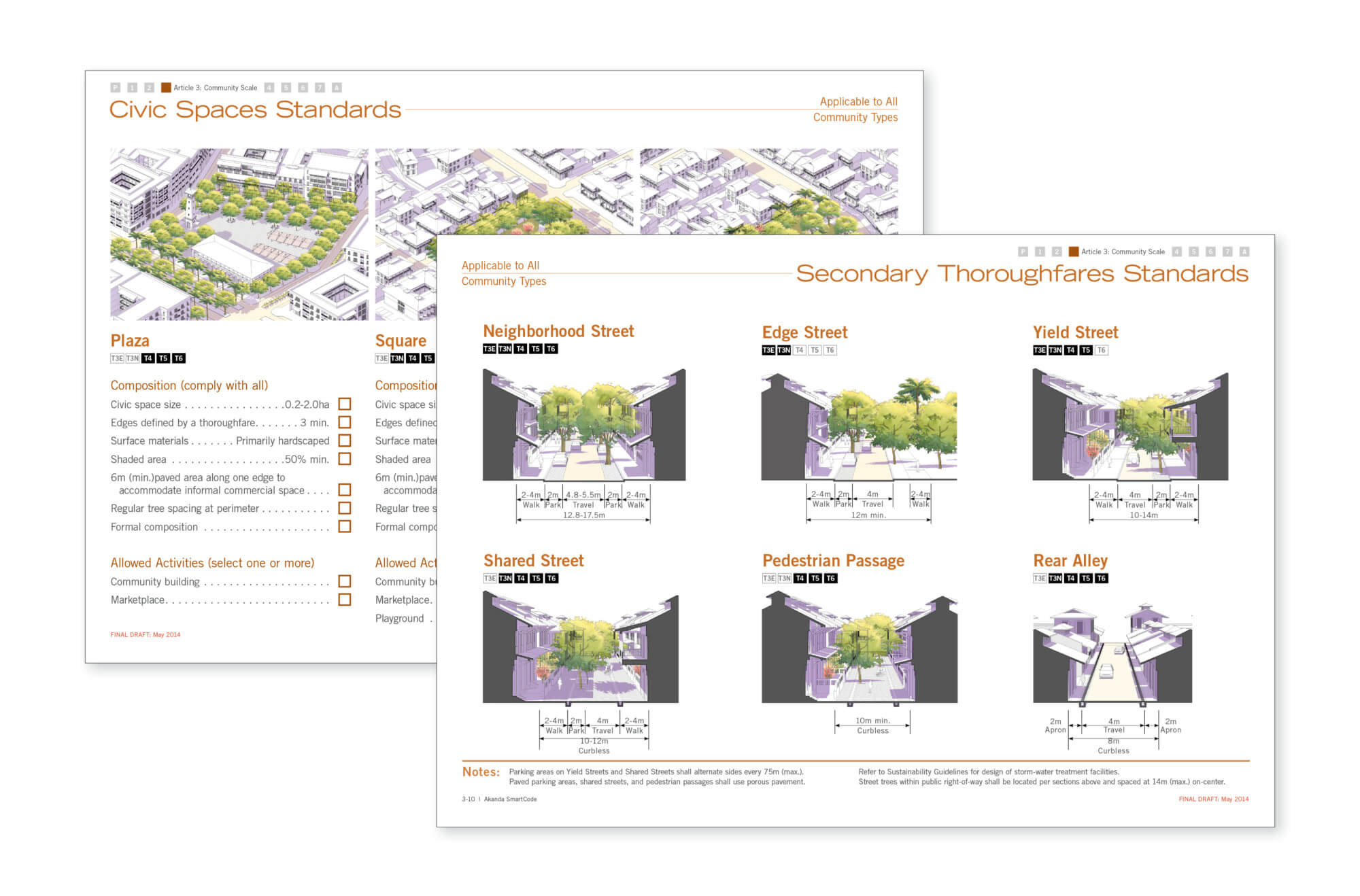
User Type 4: Administrators receive a series of submittal checklists to guide the process, along with instructions on modifying the code if necessary, the intro/preamble, and definitions. We gave refinement of these sections significant focus, winnowing them down to only ten pages of regulatory administration: one page of legal introduction, six pages of process checklists, one page on how to update the code and two pages of definitions.
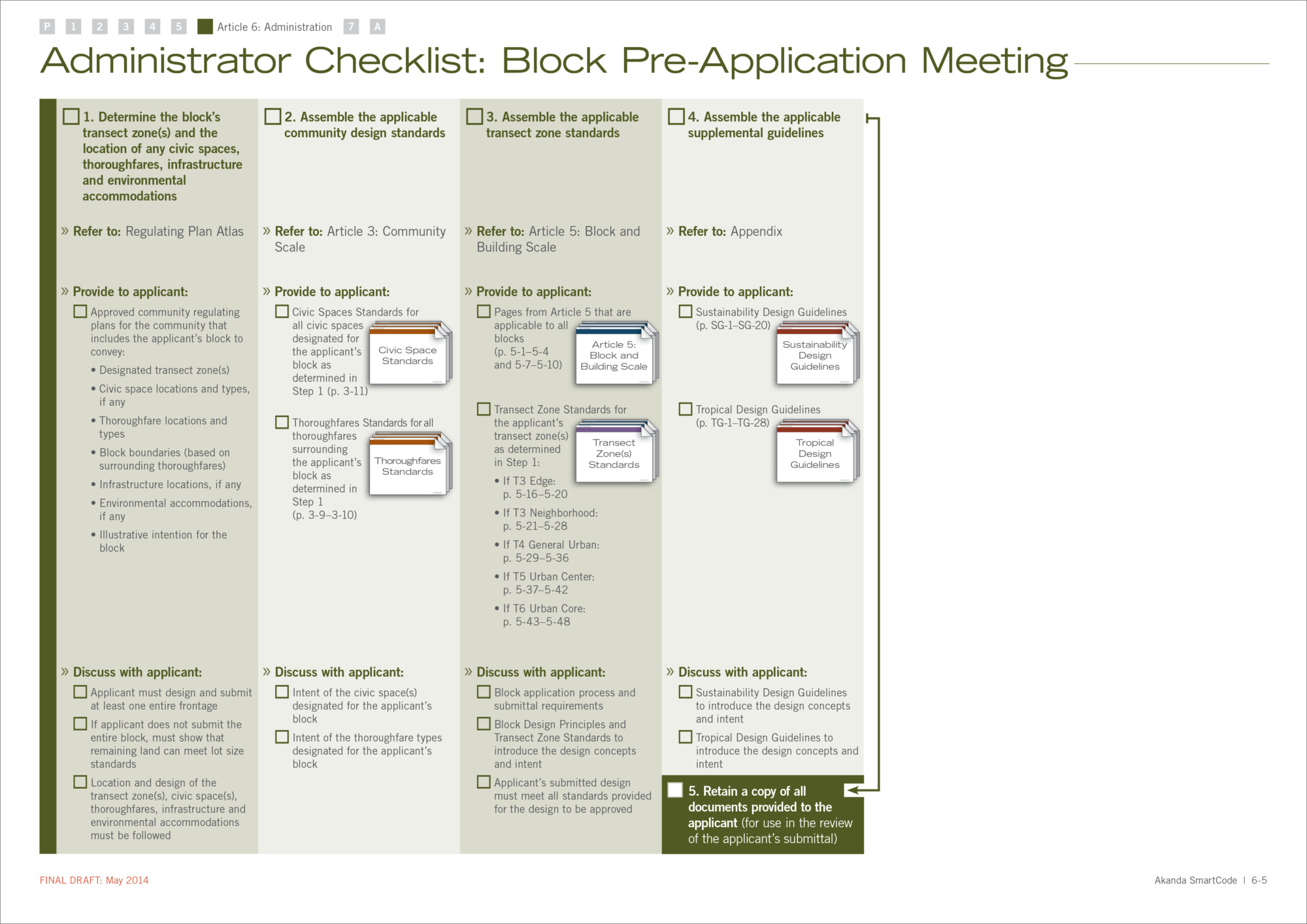
2. Simple, yet effective standards
We spent a fair amount of time vetting the regulations to refine them to the minimum needed to describe and regulate good, built form for Akanda. At the building and block scale, Transect standards include simply an intent diagram, illustrative examples, and a few building type choices. For each of these building types, physical standards include a simple checklist (with only 8–12 standards) and up to four frontage choices.
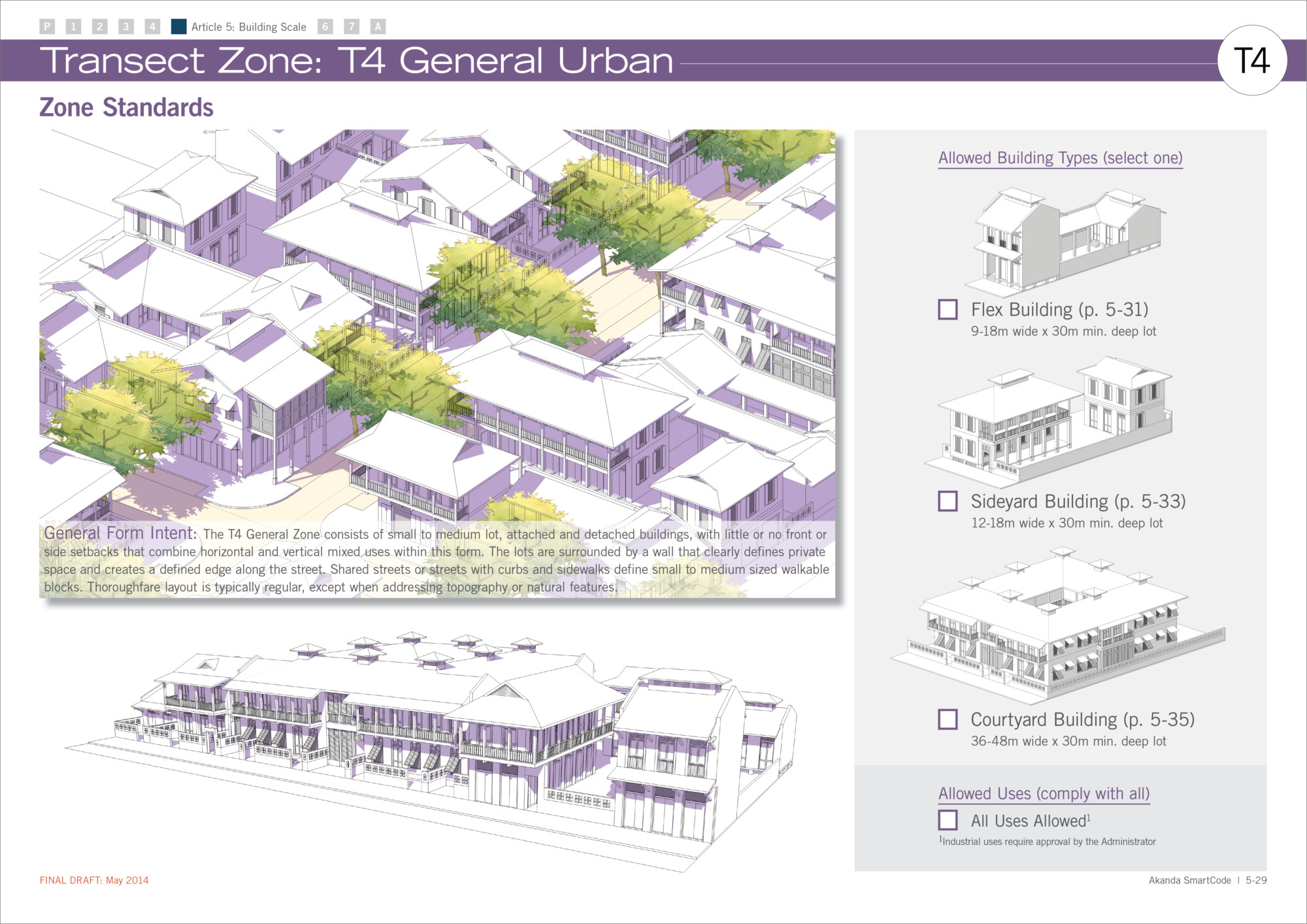
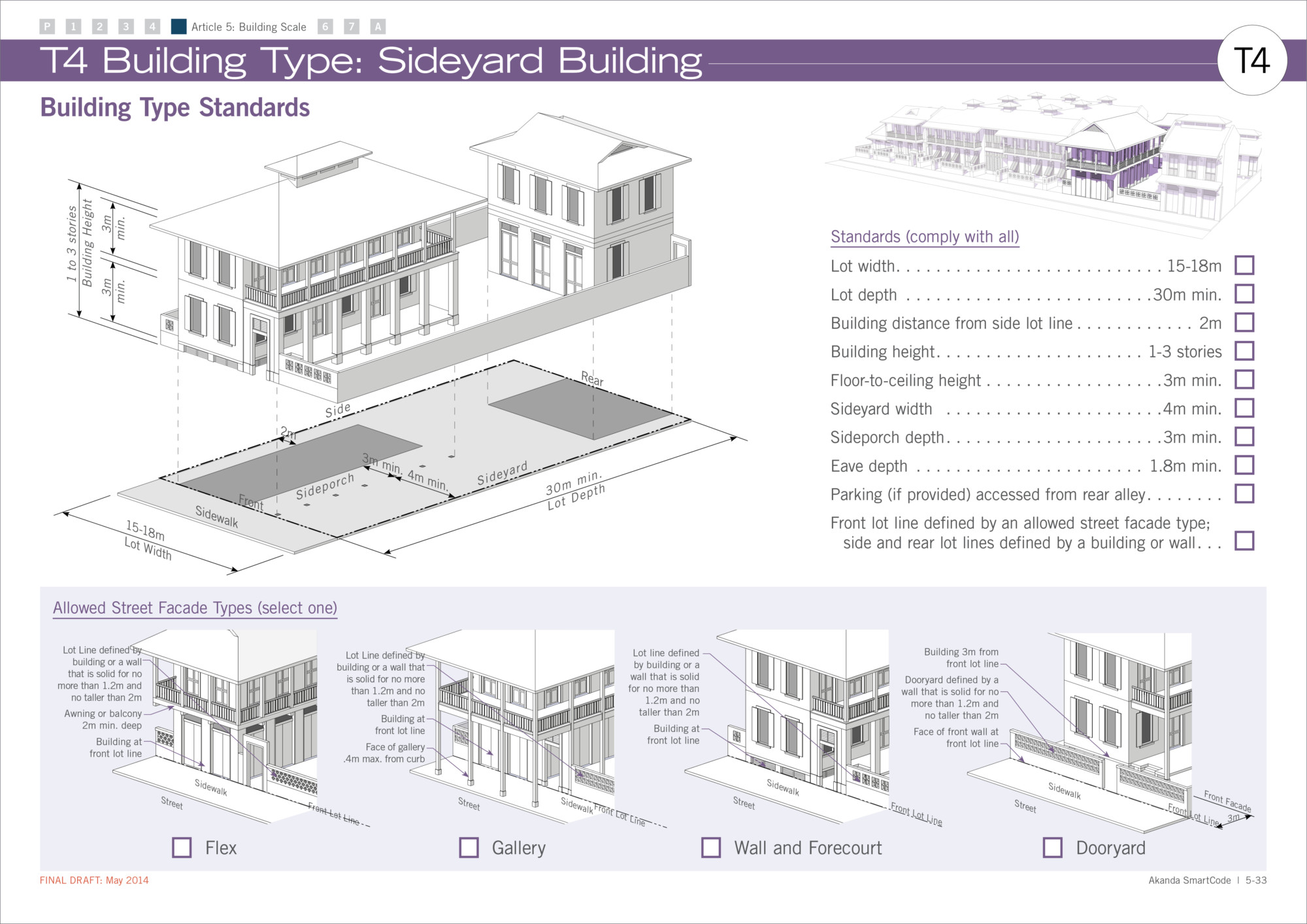
We also saw an opportunity to include design guidance and examples. Along with the standards, we included illustrative examples showing good built form at the block and building scale, and educational diagrams explain good design principles for thoroughfares, community centers, and civic spaces. (Such illustrative guidance is not possible in U.S. codes, but can be in other countries.)
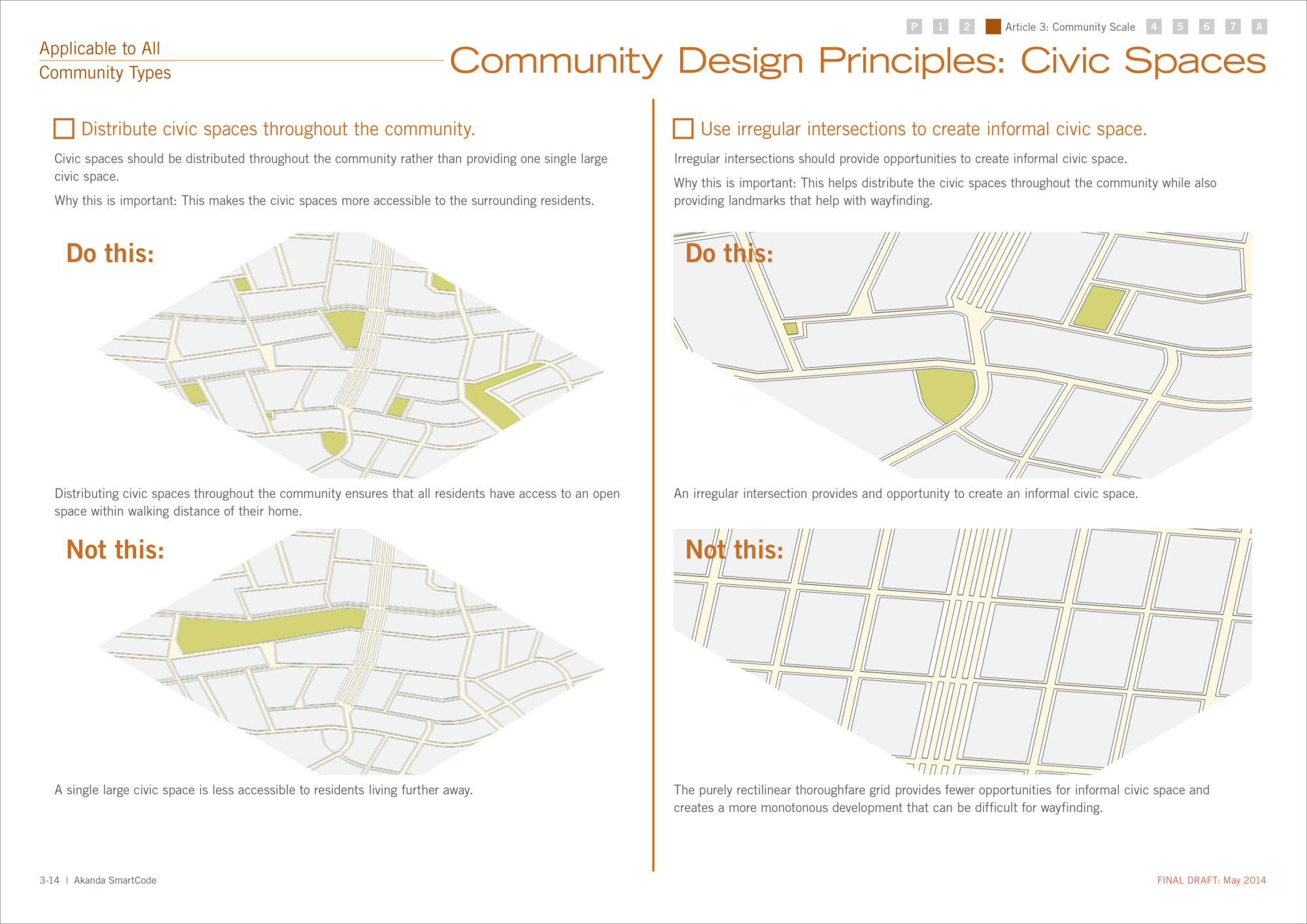
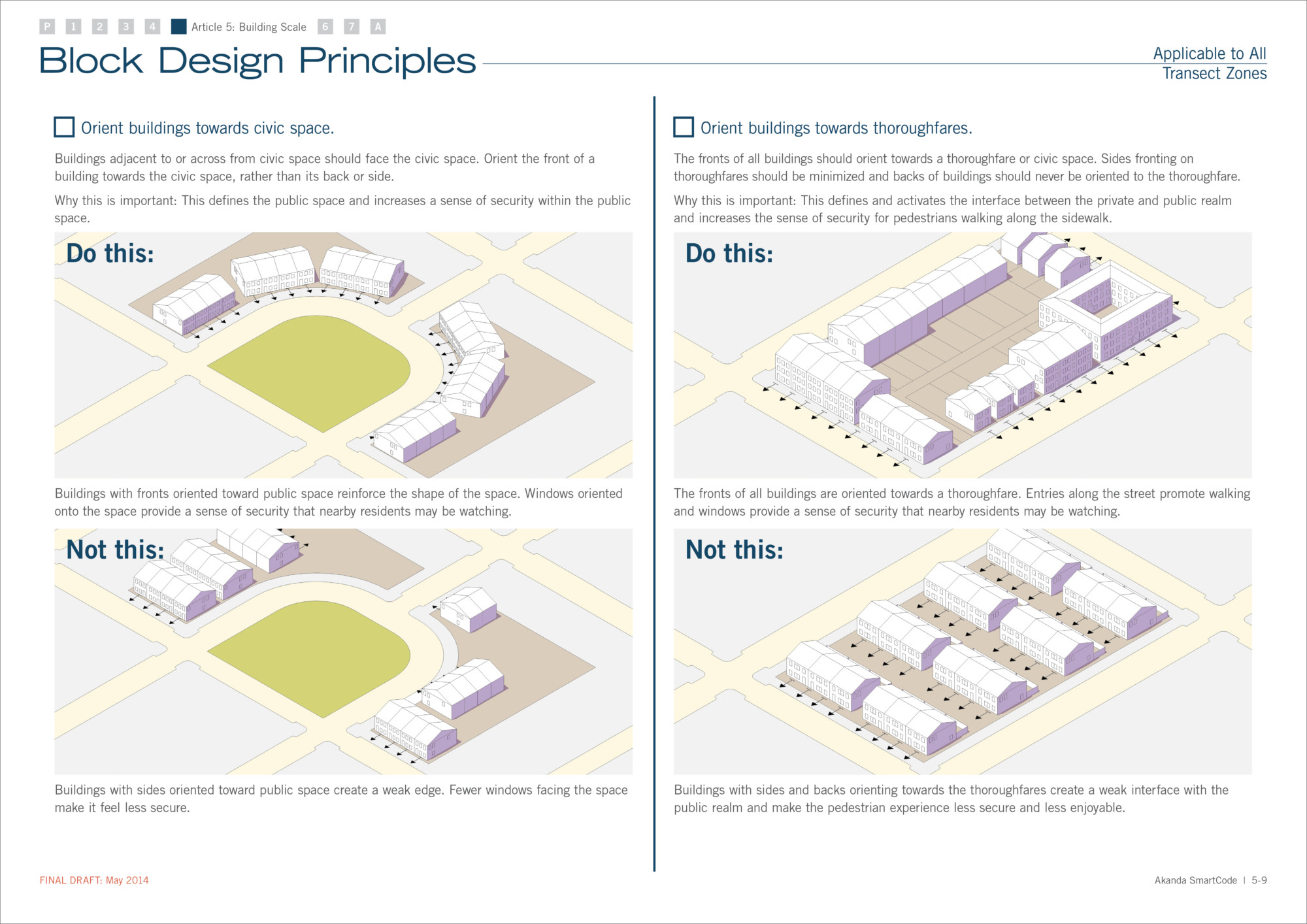
3. Focus on usability
With an eye to code usability, the team incorporated other fundamental features to make the code easy to use. The final document is color coded so that content for each of the two main groups of users—administrators and developers—is clearly identified. Additionally, a preamble was included to provide a quick overview of the code for new users. The final, adopted code is published both in French, the official language of Gabon, and English.
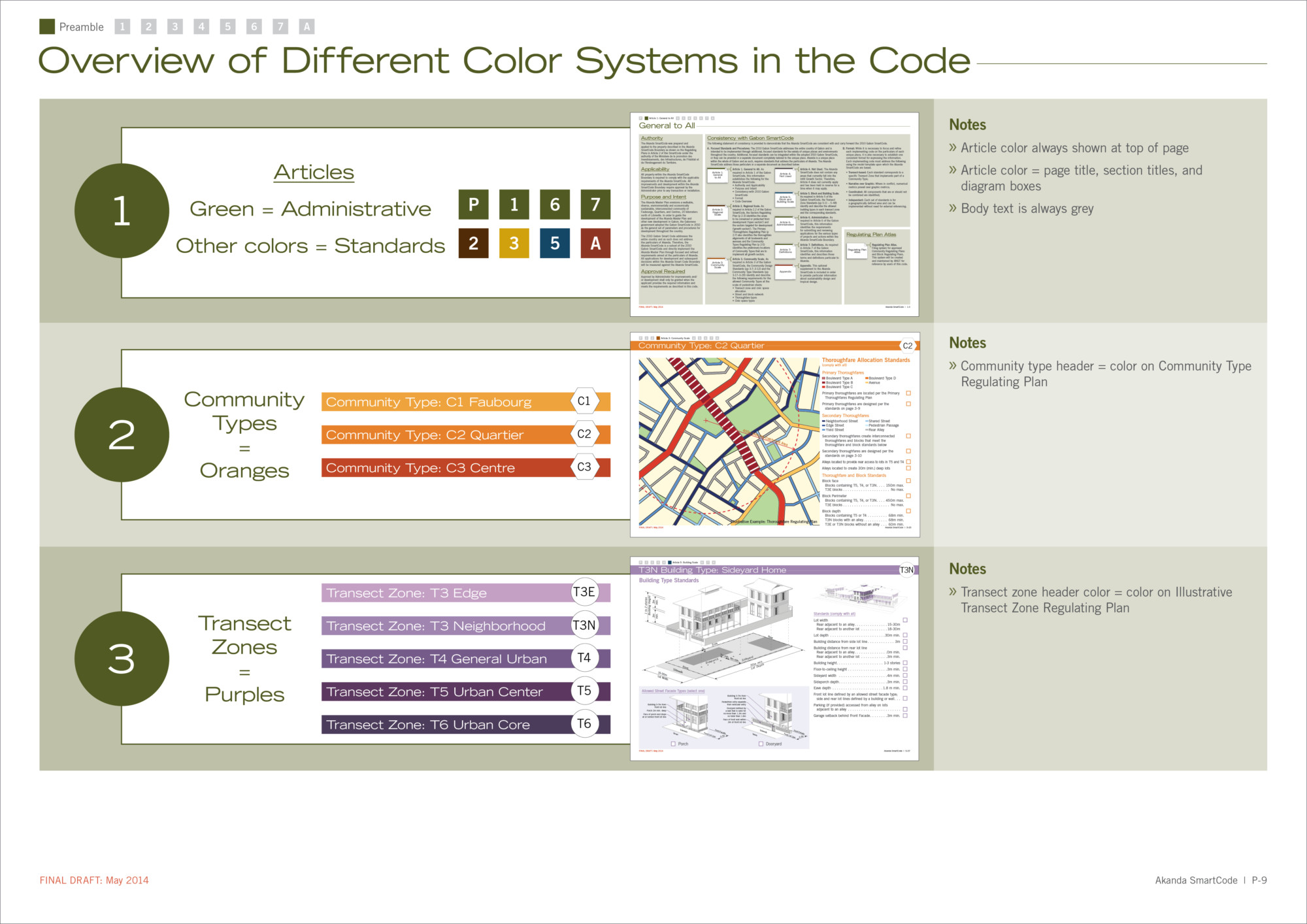
The results of the coding effort are exciting! In spring of 2017, the government of Gabon adopted the code into law, representing a bold step forward toward a bright future for Akanda. The Prince’s Foundation is eagerly working toward a demonstration project, in which one full block of the plan will be built out to provide a real-life example to inform local developers and train local builders.
We are also honored to announce that the Akanda SmartCode was awarded the 2018 Richard H. Driehaus Form-Based Code Award. Thank you to the jury for this exciting recognition!