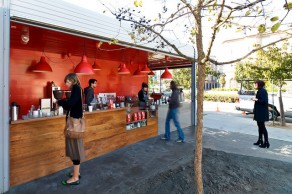In response to the challenging economic climate in which many of our clients have found themselves, we recently included an economist as a part of our charrette team. In addition to helping us assess current market demand, the economist also has the rather daunting task of providing us with the ever-needed reality check of what type of development (use, intensity, construction type) will actually pencil based on existing rents and sale prices. In some instances, the economist’s feedback is as simple as increasing or decreasing the various program square footage, staying under ‘x’ stories, or going above ‘y’ stories to maximize the return on your construction type costs, increasing the number of units, or decreasing the unit size.
However, in more and more cases, we have begun to find that no matter what variables we try to tweak, the existing rents and sale prices just cannot accommodate the long-term vision for the site without either a drastic increase in the rents and for-sale prices or a drastic reduction in the cost of construction. In response to this, we have found ourselves recommending the use of smaller, well-designed, temporary structures. These structures provide a usable space at a feasible price point in today’s market, while also helping to create a destination that can ultimately lead to higher rents and sale prices, which make the financing of the long-term vision feasible. Additionally, temporary structures also serve as great incubation spaces for small retailers. For a business that is just starting out, temporary structures provide small, affordable spaces.

This concept is not by any means a new idea. Seaside, FL, is truly the poster child for the use of temporary structures. Today, Seaside is a major destination in the Florida Panhandle for vacation, shopping, dining, and tourism. The roots of this community can be traced back to a Saturday vegetable stand started by Daryl Davis in 1981. The vegetable stand evolved into canopies housing vendors at a Saturday market, which further evolved into small kiosks housing daily retail tenants. Well before the current food truck craze, Airstream trailers were converted and used to sell food (hot dogs, BBQ, grilled cheese, and frozen custard). Today, Opticos is working with Robert and Daryl Davis to design more permanent structures along Highway 30-A that would allow for the next step in the evolution of retail (our designs can be seen here).
In San Francisco, a 2005 competition produced numerous schemes for narrow lots along Octavia Boulevard (our entry can be seen here). However, the market is not yet able to support development on these lots.

The lots sat vacant until last summer when Proxy, using renovated shipping containers, created a thriving environment for food, art, culture, and retail (current tenants include a café, an ice cream shop, a biergarten, and a small museum of craft and design). The Proxy Project is envisioned to transition to housing in approximately four years, but until then it has created a destination, where on sunny days, one can often expect a 30 to 45 minute wait for a table in the biergarten.
While the structures may be temporary, ensuring that they are well designed is still very important. Both the kiosks in Seaside and the renovated containers in San Francisco, while expressing to very different design aesthetics, were designed with a high attention to detail. In both instances, while the back and sides may be fairly plain, the front is well designed, focusing on the interface with the customer.
Well-designed temporary structures are a great way to create a place and incubate small businesses, particularly in today’s economy when financing infill development can be more challenging. We are excited to see these structures being used in more and more in cities and communities.
Get more information about the Proxy Project in San Francisco here. Discover the evolution of Seaside’s markets here.
– Chris
Like this article? How about these: