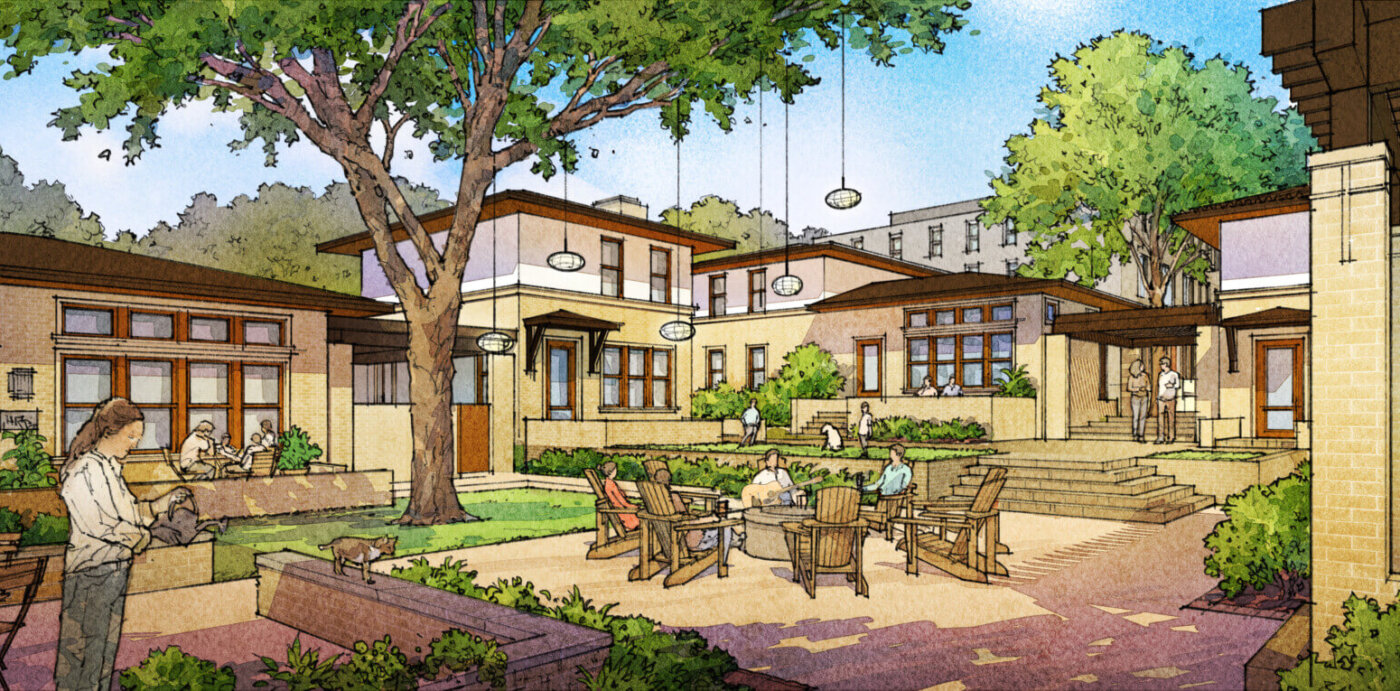-
Size
12.9 ac
-
Housing
181 units
-
Commercial, Retail or Office
33,700 gsf
-
Community Gathering Spaces
1.2 ac
West Village: Creating a Community on a Greyfield Site
Florence, AL
A walkable development aiming to be a great place to call home, do business and have fun.
This site is a 13 acre site that was the former home of a hospital. The master plan and types we designed for this project create a mixed-use neighborhood within a walk or short bike to downtown. The neighborhood orients around a neighborhood main street and plaza, and introduces a broad range of housing types and prices points. In this project we evolved our Mews Homes type to orient around community-fostering courtyards and Prairie style architecture, both informed by a nearby Frank Lloyd Wright home. The main street type has apartments on the upper floors and ground floor flex spaces to accommodate small local businesses.
Notice: Undefined index: size in /nas/content/live/opticos2017/wp-content/themes/_mgstarter/components/image.php on line 13


Warning: count(): Parameter must be an array or an object that implements Countable in /nas/content/live/opticos2017/wp-content/themes/_mgstarter/components/project_gallery.php on line 10
Horizontal construction in progress!




