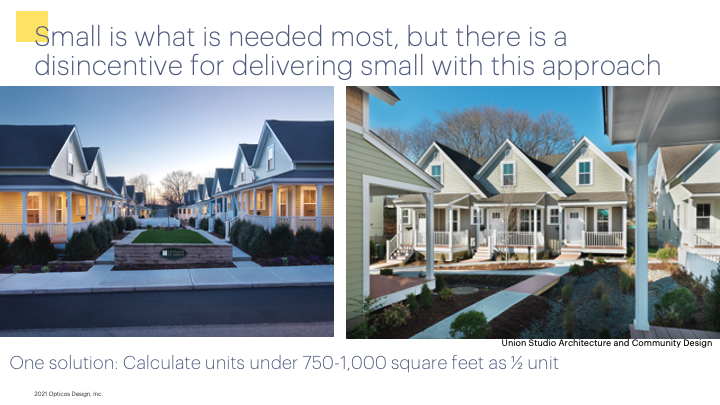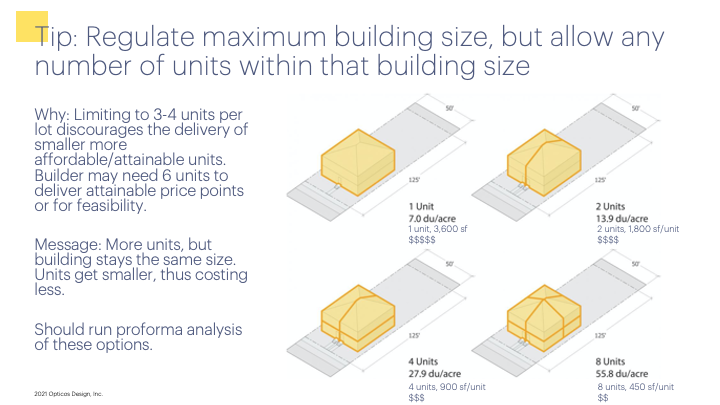In each article, we cover each mistake one at a time, discuss why each is important to avoid, and provide graphic examples of both good and bad solutions, as well as even better approaches. This series is not meant to specifically call out certain cities, states, or efforts, but as constructive criticism designed to help more cities and states get it right. Missed the first article? Start at the beginning and learn about MMH Mistake #1.
Missing Middle Mistake #3 - Limiting the number of units per lot versus regulating a desired form
The third mistake that I see and want municipalities to avoid is limiting the number of units per lot, versus regulating a desired form. This is an issue with density-based planning and the zoning system generally, but when you limit a number of units per lot you’re disincentivizing the delivery of smaller units which is really what most cities need mostly in terms of delivering attainability and affordability.

As an example, if a developer has a 50 x 125 ft. lot, and the density-based zoning has a maximum density of 14 dwelling units per acre and allows only two units, the developer is incentivized to build two of the largest units that fit within the broadly defined allowed building envelope and that the largest and highest end of the market will accept.
One solution that I’ve integrated is to not treat all units the same regardless of size. If you have a density-based system which is dwelling units per acre, you can say well if the unit is below 750 – 1,000 square feet, it actually counts as half a unit in that calculation. I like to push for moving away from density and instead taking a Form-Based approach that allows for and incentivizes smaller units.

As a city, instead of allowing for a certain number of units on a lot, define the maximum building envelope and form and scale of the building very specifically, and allow for an unlimited number of units within that same building form.
In a diagram created for my book, Missing Middle Housing: Thinking Big and Building Small to Respond to Today’s Housing Crisis, you can see that eight studio units fit into this same envelope as a large single-family home on the same lot. The goal is to incentivize and enable developers by showing there is a market and a need for more units and clearly defining that envelope in the zoning to let the number of units be more open-ended.
With MMH Mistakes no.2 and #3 we learn how to effectively use units per lot and to consider desired forms, but it’s also critical to regulate for house-scale building types within the zoning code. Continue reading our MMH Mistakes series to discover MMH Mistake #4: Not effectively regulating form and scale to ensure “house scale”.
Are you interested in implementing Missing Middle Housing types in your city or town? One of the first steps we encourage you to take is to complete an MMH Scan™. This service identifies where a city should prioritize Missing Middle applications and identifies the specific barriers to implementation. It’s a significant first step that can inform a comprehensive plan. Contact us to learn more.
Up Next:
In the following two parts of this five-part series, we’ll discuss mistakes 4-5 and potential solutions for each.
- Missing Middle Mistake #4 – Not effectively regulating form and scale to ensure “house scale”
- Missing Middle Mistake #5 – Not effectively addressing parking requirements as a barrier