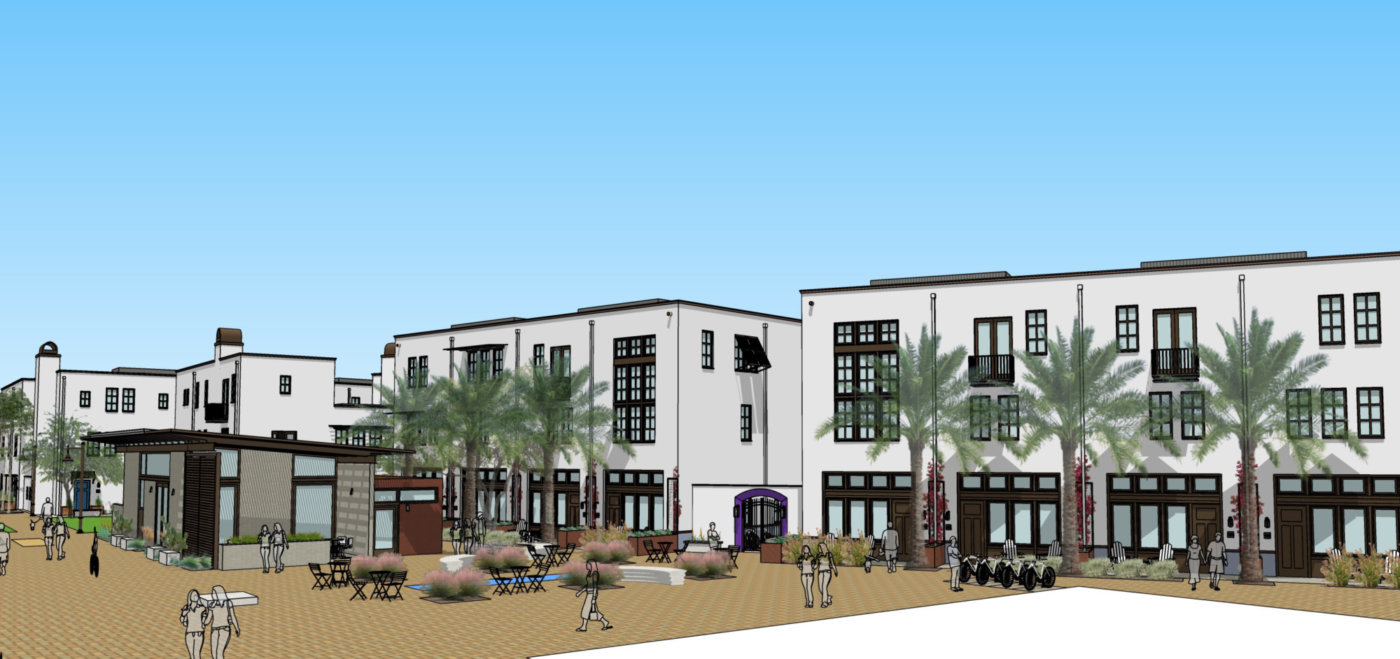Culdesac Tempe: Flex Buildings
Tempe, AZ
As part of Phase 1 of Culdesac Tempe, one of the feature building types Opticos designed was a live-work building that activates the southern edge of the main plaza.

The ground floor is made up of flex spaces that can serve as either one-bedroom units or a small commercial space.
The commercial space could function as a social media studio, professional office, artist studio, or service-related use, such as a yoga studio. These uses are critical to reinforcing the walkability within the larger community and will allow some residents to work within the community rather than commuting outward to a job every day.
The four flex units on the ground floor can be entered from the plaza-side or courtyard side, and the four upper floor units have direct access onto the mid-block courtyard from a second floor terrace. All four are two-story units.




