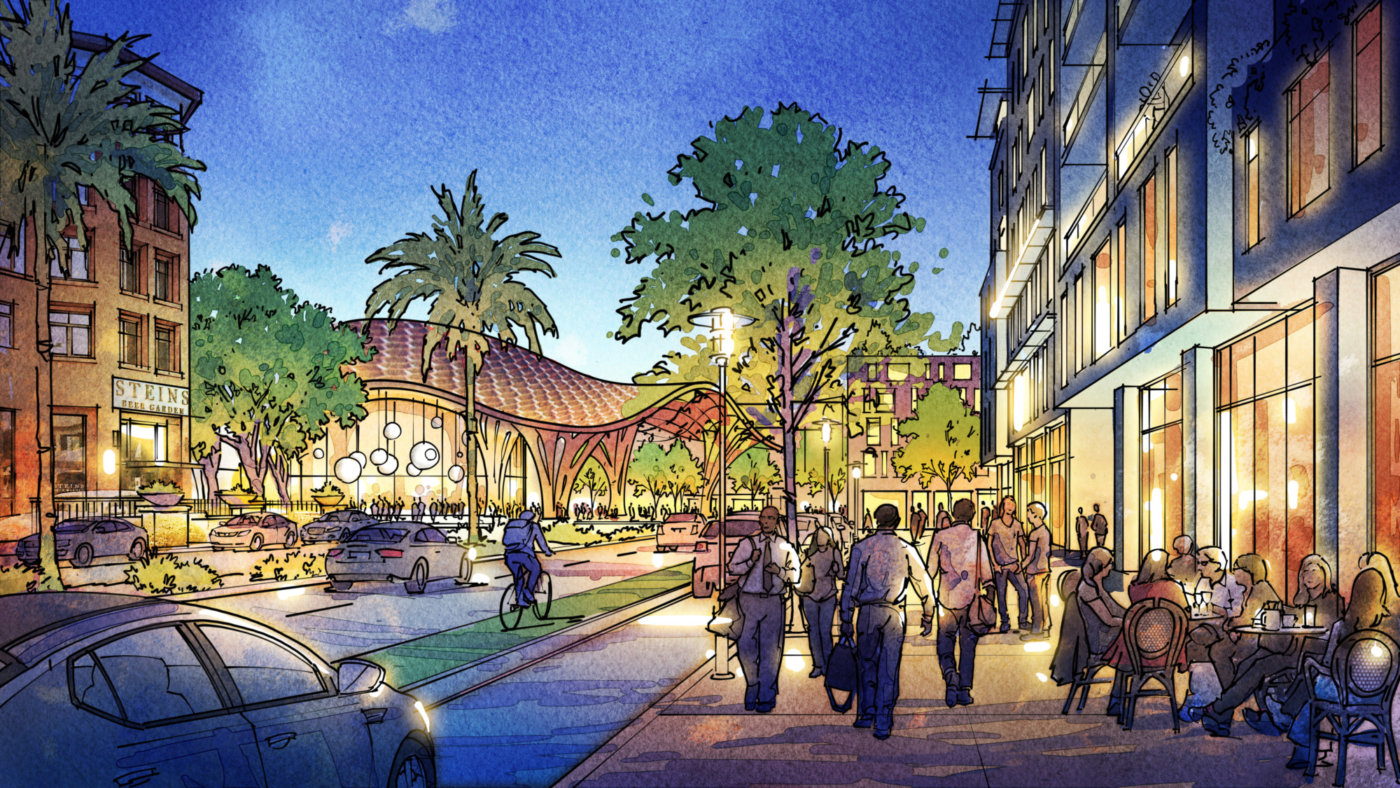-
Size
70 acres
-
Housing
2,000-2,900 units
-
Commercial, Retail or Office
Approximately 1,500,000 sf
-
Community Engagement
Two multi-day charrettes, 3,219 recorded public comments, 928 in-person participants, 152 hours of public access, and 4,175 unique visits to project website
Vallco Town Center Specific Plan
Cupertino, CA
The City of Cupertino selected Opticos to lead development of a Specific Plan to transform the dead Vallco Mall in Cupertino, CA, in the heart of Silicon Valley and just across the freeway from Apple’s new headquarters, into a vibrant mixed-used downtown. The previous proposal by the property owner, which proposed the world’s largest green roof, met strong NIMBY opposition and was shot down by the community in a ballot initiative in 2016.
The Opticos team, which included Bill Lennertz of Collaborative Design + Innovation, Depiction, Siegman & Associates, and Urban Interactive, navigated challenging context and completed a robust community engagement process. Approximately halfway through the process, the property owner submitted an SB 35 application which limited the City’s ability to conduct a discretionary review. Despite these challenges, the team generated a Specific Plan alternative that included desired community benefits. In addition, the Opticos team was asked to include a form-based code to predictably implement the vision.
All of this was completed in under twelve months and culminated in final approval by City Council in October 2018.
"Opticos' engagement strategy and ability to communicate alternatives were invaluable to winning support. It was an unprecedented process and a real pleasure to work with the Opticos team."
— Aarti Shrivastava, Assistant City Manager, Cupertino, CA



