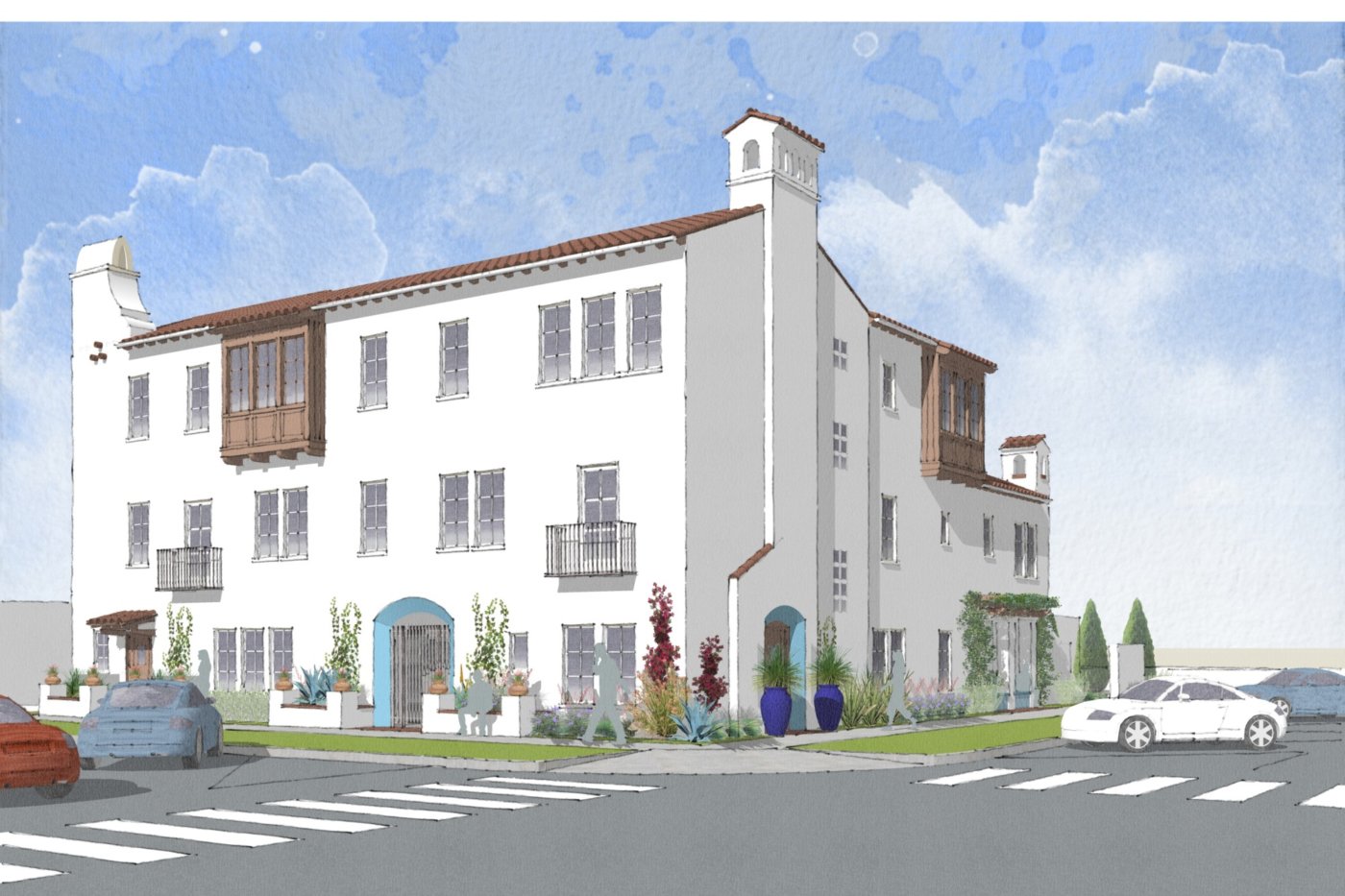-
Size
0.17 acres
-
Housing
20 units (117.9 du/acre)
-
Building Types
Courtyard Building
-
Biking Facilities
20 spaces (18 are bike lockers)
-
Community Gathering Spaces
Laundry room
Santa Maria Mill Street Courtyard
Santa Maria, CA
This project integrates 20 courtyard-oriented units on a 100’ x 72’ lot in downtown Santa Maria, generating a density of 120 units/acre in this 2-3 story building. The unit sizes are all under 400 square feet with 5 off-street parking spaces. The project takes on Spanish Revival style that is common in Santa Barbara County, and a defined style required within the Downtown Specific Plan created by the City.
Project Highlights
1. Compact, efficient units for workforce housing market
2. Intimate, community-oriented courtyard accessible to all residents
3. Progressive parking solutions that push the envelope and promote walking and biking over driving
4. Creative 2 and 3 story building massing providing light and air into units and courtyard
5. All units under 400 square feet to deliver attainably-priced units


