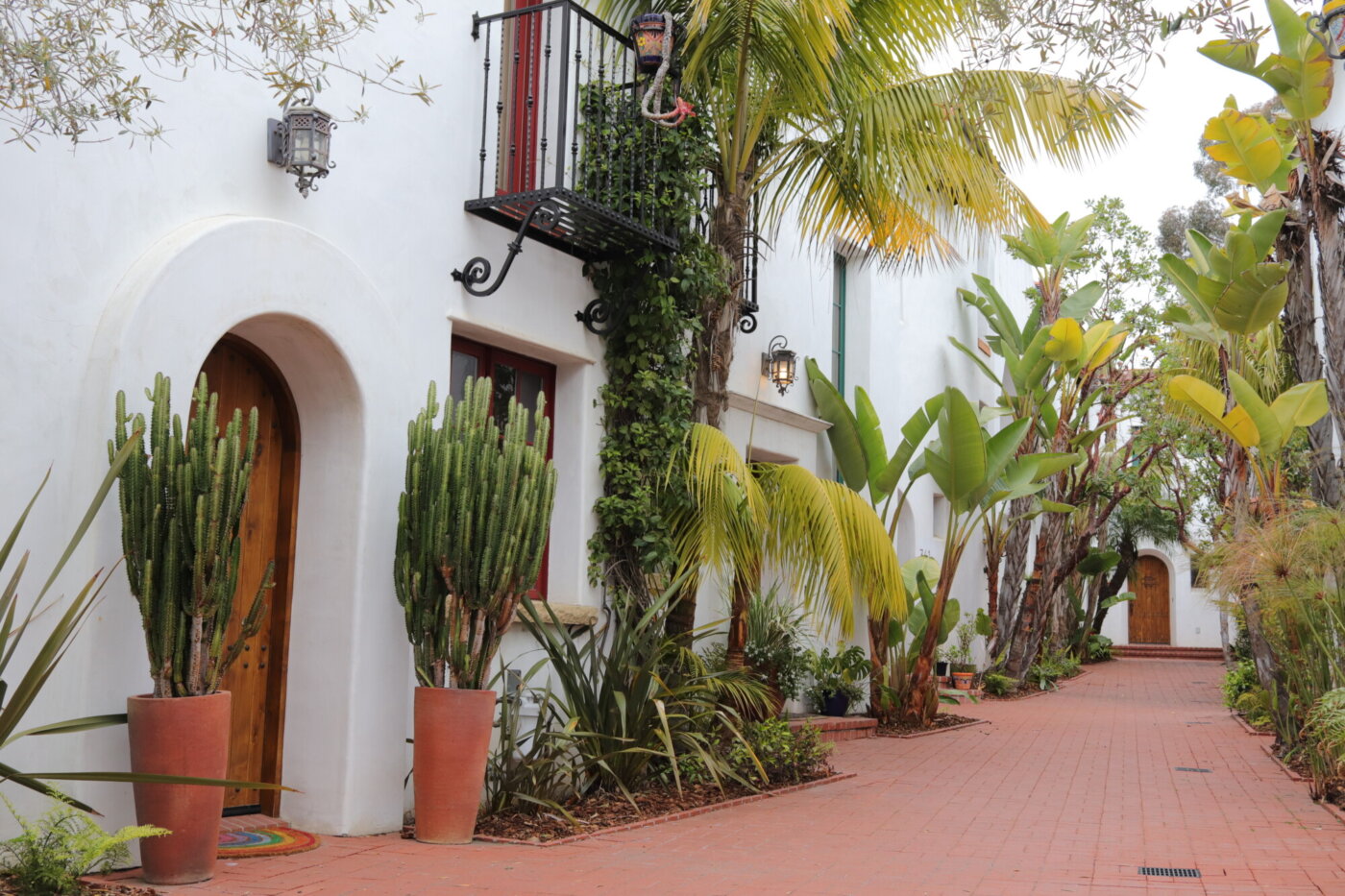-
Objective Design and Development Standards including new zoning and architectural standards
-
Size
Citywide Downtown, Neighborhood Main Streets, low to moderate intensity Neighborhoods and Corridors
Objective Multi-Family and Mixed-Use Design and Development Standards
Santa Barbara, CA
Opticos was hired to prepare Citywide Objective Design and Development Standards (ODDS), which included both the creation of zoning districts and the replacement of the comprehensive but sometimes subjective existing architectural guidelines. To ensure the new standards were place-based, the first step was to analyze the different neighborhoods and their characteristics and categorize them in a Neighborhood Atlas.
The city's goals for this project were:
- Facilitate and streamline production of multi-unit housing
- Provide clear guidance and design expectations to applicants, staff, and decision makers.
- Ensure all new multi-unit housing development is designed to be sensitive and compatible with existing architecture, historic resources, and neighborhoods.
- Use an open and inclusive public process to draft design standards for the City’s diverse multi-unit neighborhoods.
"Wow, Opticos tackled this challenging problem very thoroughly and effectively, and created a document that achieved something I was not sure was possible."
