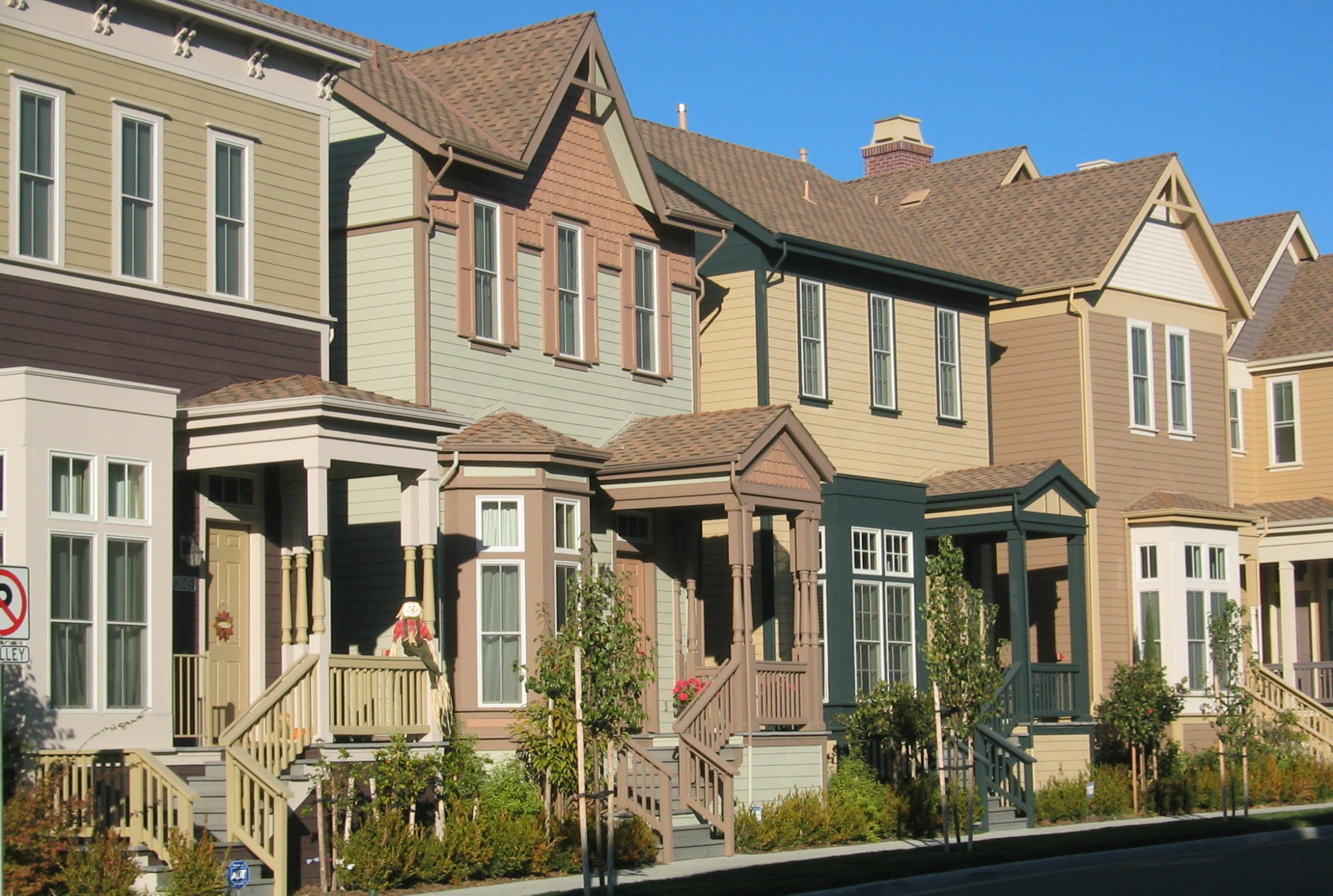Central Hercules District
Hercules, California
Facilitating a city’s shift from a suburban to a walkable urban paradigm
From 2003 to 2010, Opticos assisted the City of Hercules, California in the implementation of the innovative Central Hercules Plan to transform a 700-acre brownfield site in the middle of an auto-oriented, suburban community into a thriving urban downtown and a series of walkable urban neighborhoods. Working on an on-call basis as an extension of city staff, Opticos provided assistance in planning, urban design, design review, and architecture through all levels of the entitlement and construction process.
Our work included the following:
- Design and entitlement package of the Hercules New Town Center, which included 500,000 square feet of housing, retail, and office on a seven-acre site
- Administration of the Central Hercules Form-Based Code, the first FBC in California
- Became a trusted advisor for the Planning Commission
- Completed design and entitlement packages for several city-owned sub areas within the district, including the Sycamore Main Street District with 300 units and 40,000 square feet of retail
- Represented the city in conversations with Walmart to create an urban store at the edge of this project area
- Negotiation and collaboration with developers, design teams, and the community development staff from conceptual design through construction
- Created a plan to initiate a site exchange with BART, enabling the New Town Center project
- Completed a plan and design to transform a parking-dominated City Hall site into an urban center
- Ongoing education and advisement of city staff, planning commissioners, and city council regarding complex mixed-use urban development through a variety of meetings, workshops, and field trips
- Oversight through construction of several new neighborhoods, including the 78-unit, five-acre Baywood neighborhood and the 335-unit, 30-acre Bayside Neighborhood







