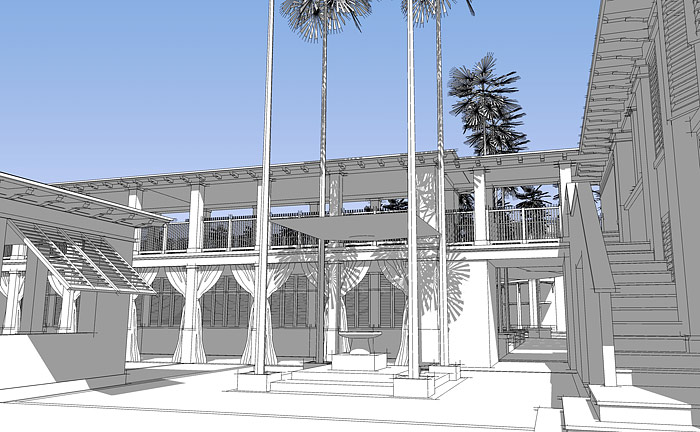Florida’s Emerald Coast stretches some 100 miles from Pensacola to Panama City along the state’s panhandle. The area sometimes affectionately referred to as the “Redneck Riviera” features white sandy beaches and azure waters, as well as the idyllic beachfront community of Seaside. One of the country’s first communities wholly planned using New Urbanist principles, Seaside quickly became a testing ground for design theory and a model for development.
“There’s no such thing as an ideal city, only a citta ideale—a city of ideas,” said Seaside founder Robert Davis at a recent event in San Francisco along with Dhiru Thadani, author of the book Visions of Seaside, which details the history of the community. The event, hosted by SPUR, outlined the past, present, and future of Seaside.
The layout of Seaside, originally designed by DPZ, is based on the idea that everyday destinations should be within a five-minute walk. One of the most commonly asked questions however, is in a community of that size—Seaside is only a half-mile across at its widest point—where do people work? Davis says it’s important to remember that the community is a neighborhood, not a town. He envisions a series of communities along the Highway 30a corridor connected by public transit.
Thadani says it’s interesting to see how the design theory and the needs of the community have changed throughout Seaside’s 30-year history. While it is still primarily a vacation destination, it does have an aging population of full-time residents whose needs will shift as they grow older. The community is launching a pilot project to explore ways to make it more accessible and provide more assistance for the elderly. That could include a new medical clinic that would provide common outpatient services.
Incremental growth was a key aspect of the original project and replicates that of American cities—not all of the land within the limits of Seaside was developed at once. Seaside was allowed to grow organically, as opposed to a community planned by a master developer, but as the last of the vacant lots in Seaside are built up, governance will be a key issue. Davis says one idea is to create a conservancy that would manage the budget and day-to-day operations and maintenance, much like that of New York City’s Central Park.

Davis and Thadani say that architecture is like cooking: It should be local, have no synthetics, and add to the rest of the meal. Cooking locally requires an entire ecosystem to essentially support the chef—farmers to grow the food, sous chefs to help prepare the ingredients, and ultimately, customers to enjoy it. In the same way, local city planning requires multiple layers of involvement from members of the community.
In Seaside, sustainability is not a design choice; it’s a design ethic. That is the attitude Opticos brought to the project when asked to design the final undeveloped piece of the puzzle. The result was a revisioned beachfront and town square, with a new beachfront plaza, and a tower designed by Leon Kier flanked by a bustling public marketplace full of custom-designed buildings that suit to the local climate, and where small local businesses will thrive thanks to tourists and residents alike coming to shop, dine, and meet. The idea was to reinforce Seaside’s vibrant, bustling downtown by preserving its unique character of place and complementing the town’s walkable, livable vision.
One of the lessons from Seaside that could be applied in San Francisco is how proactive planning can help avoid future conflicts between developers and community members. If a community never articulates what it wants, the result is often new development that the community doesn’t like. When a city planning department takes the time to get members of the community involved beforehand, everyone benefits.
For more information on Seaside, visit the University of Notre Dame’s Seaside Research Portal, which features an interactive map that can be searched by architect or by keyword.
Main image courtesy of Clark Maxwell/Flickr.
Like this article? How about these: