Background
The City of Sacramento is at the vanguard of zoning and policy reform to address California’s severe housing crisis. At the direction of City Council, a multi-year study was created to enable Missing Middle Housing citywide as part of a broader effort to increase the supply of lower-cost, attainable housing. Importantly, the study was coordinated with ongoing updates to the General Plan and the Climate Action and Adaptation Plan. The General Plan made the progressive policy move to remove density caps (number of units on a lot), and to use maximum Floor Area Ratio (FAR), thus eliminating single family zoning citywide. The intent of the Citywide Missing Middle Housing Study would build upon and refine those policy efforts to implement a more nuanced allowance and incentivization of Missing Middle scale housing across the city.
The study was robust: It included an in-depth analysis to identify physical constraints, feasibility hurdles and regulatory barriers for Missing Middle in Sacramento, and to assess the risk of potential displacement for current at-risk residents. The findings, refined through extensive community feedback at all key milestones, informed recommended zoning, engineering, and development standards and policy changes to enable attainable, lower-cost housing calibrated to existing contexts; employ anti-displacement strategies, and introduce targeted programs to promote long-term housing affordability, increase homeownership, and create opportunities for local investment. The findings are shared in these four reports.
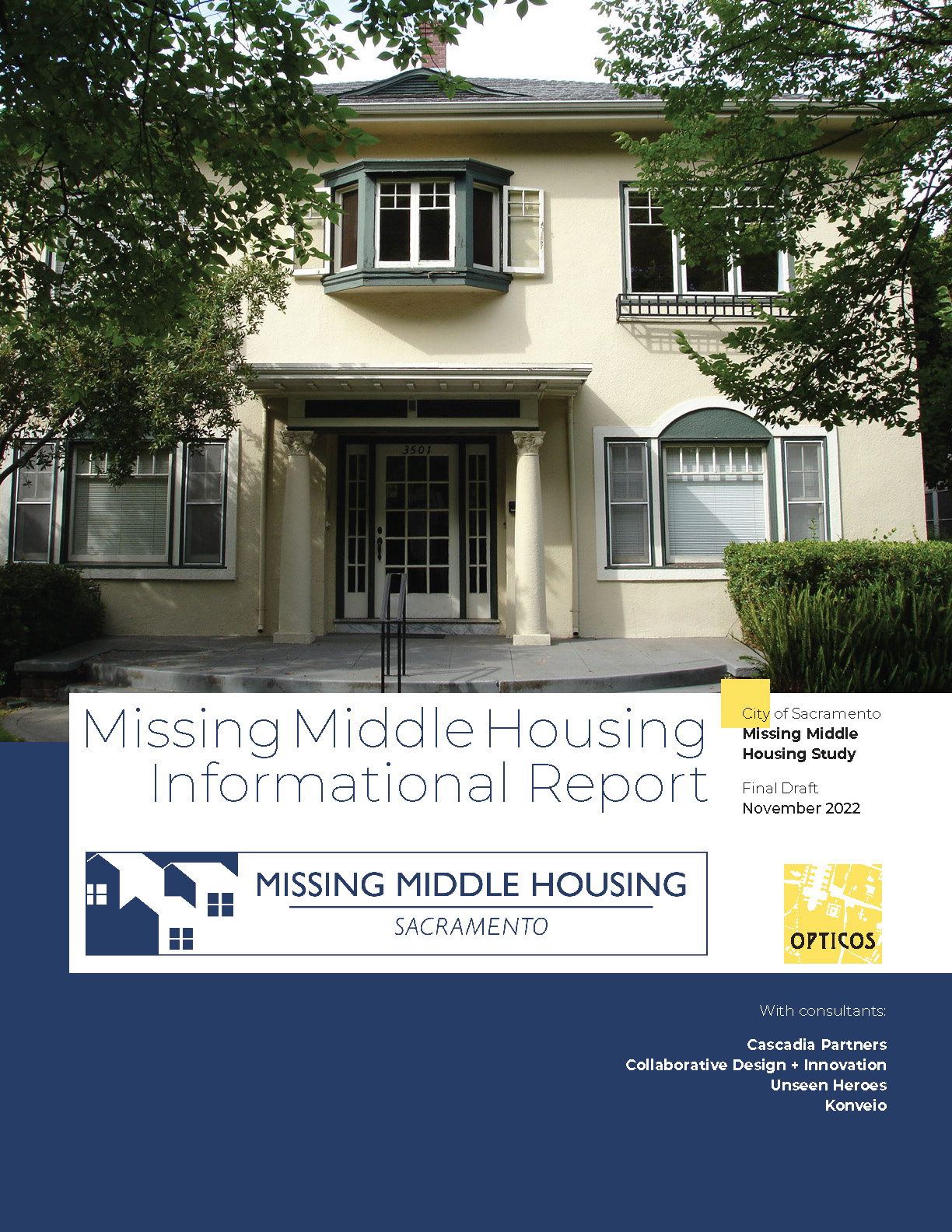
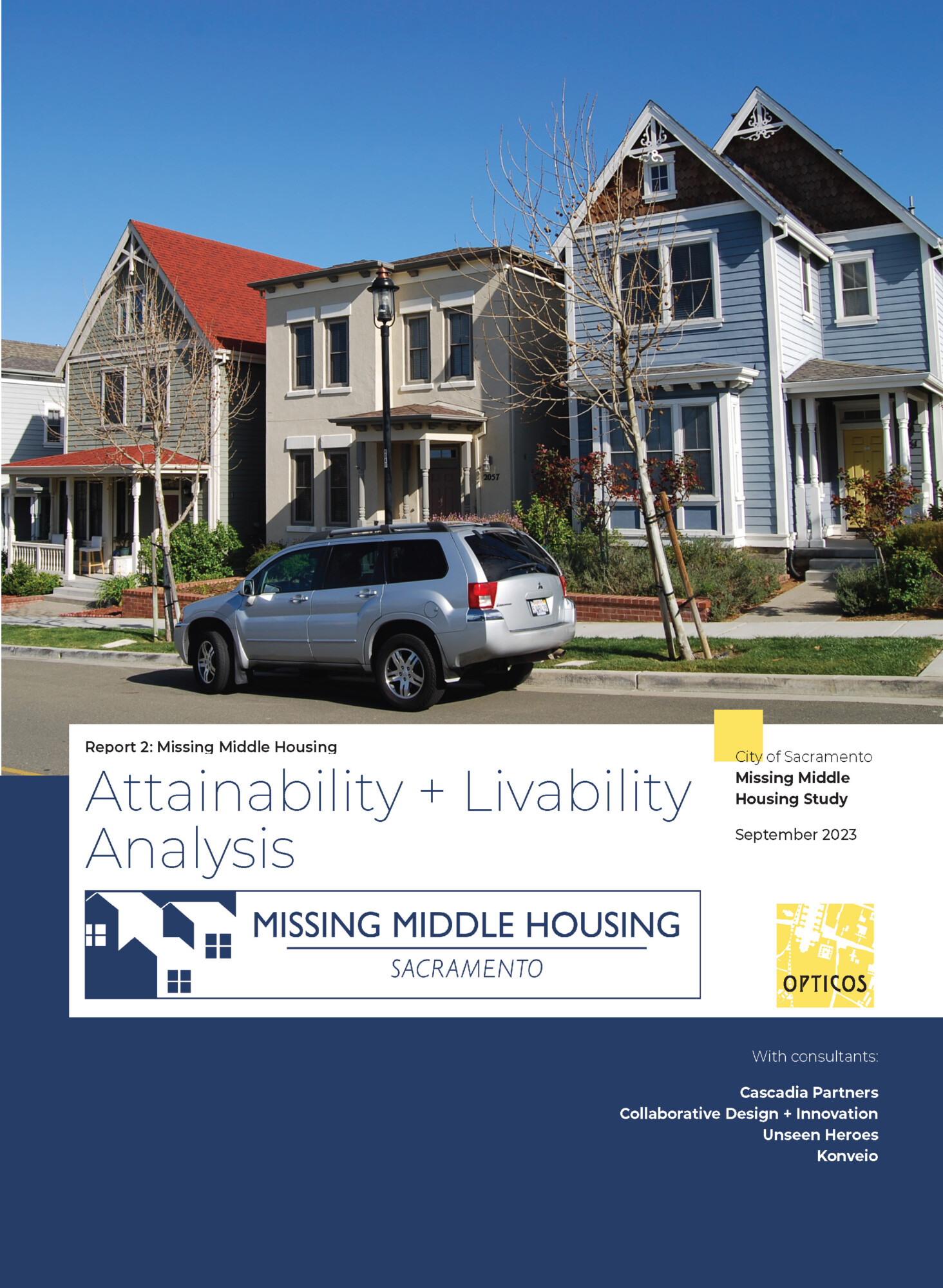

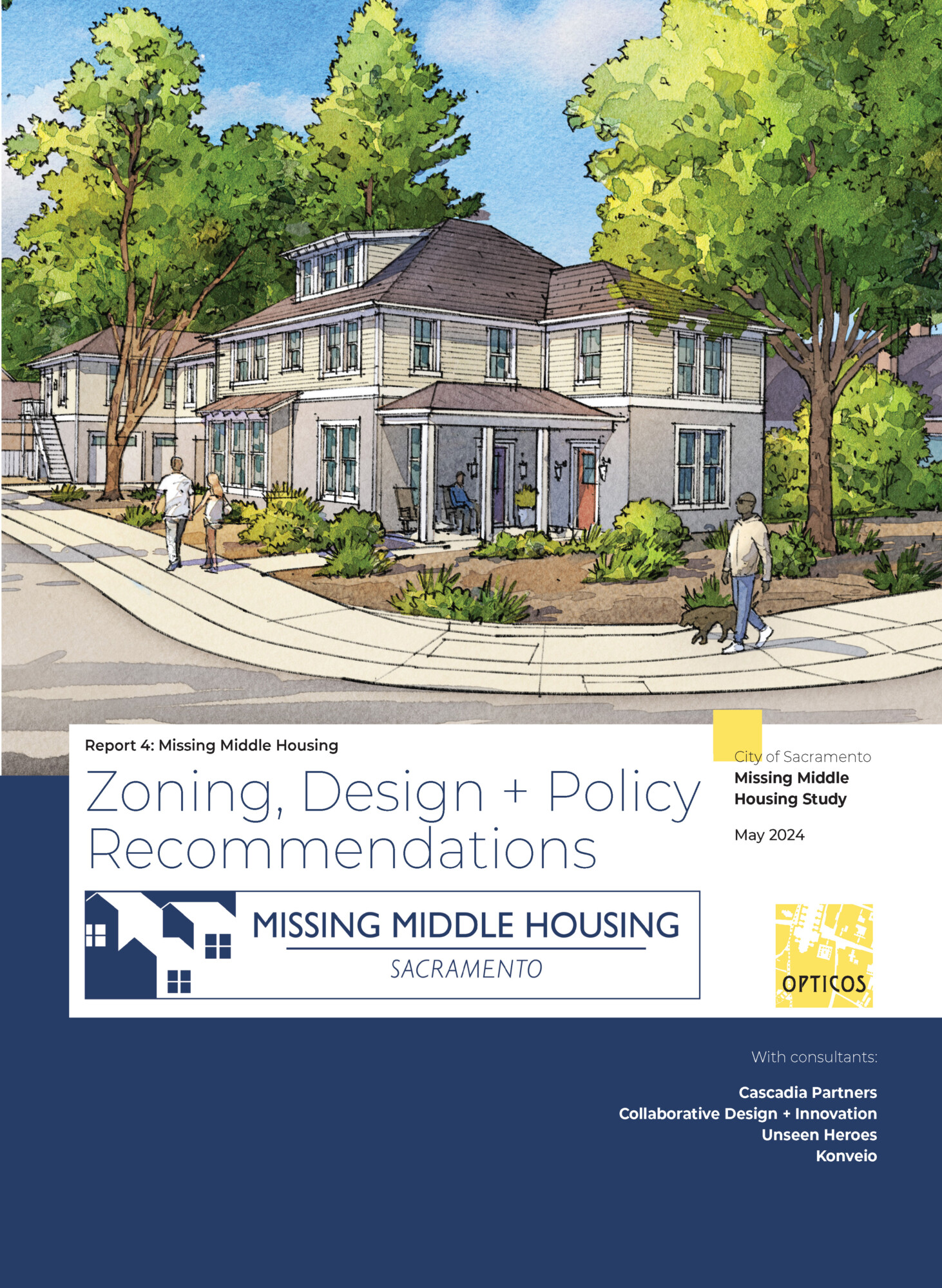
Establishing a Foundation with Citywide Analysis: Context & Lot Sizes
Context Analysis
Place-based analysis examines the key physical characteristics of an area that are important to support the development of MMH. These include location and special attributes such as historic districts, proximity to jobs and amenities, built-form and land use patterns, connectivity and access to transit, and lot sizes and block configurations. The analysis considers existing conditions as well as anticipated growth and planned changes to understand how different parts of the city are likely to evolve.
This place-based approach establishes six context types in Sacramento that reflect existing development patterns and the physical environment, and can inform future decisions on land use and housing. The six context types are: Downtown, Compact and Connected, Transitional, Low-Scale Residential, Corridors and Centers, and Large Infill Sites.
The place-based analysis helps to ensure that recommendations for implementing MMH are intrinsically tied to the underlying context and the anticipated degree of change. Neighborhoods that already have or can support MMH, with walkable environments and good access to transit and amenities, can be priority areas for implementation. Similarly, there are areas that currently fulfill some but not all the conditions to support MMH. Such areas can benefit from targeted improvements to further support MMH.

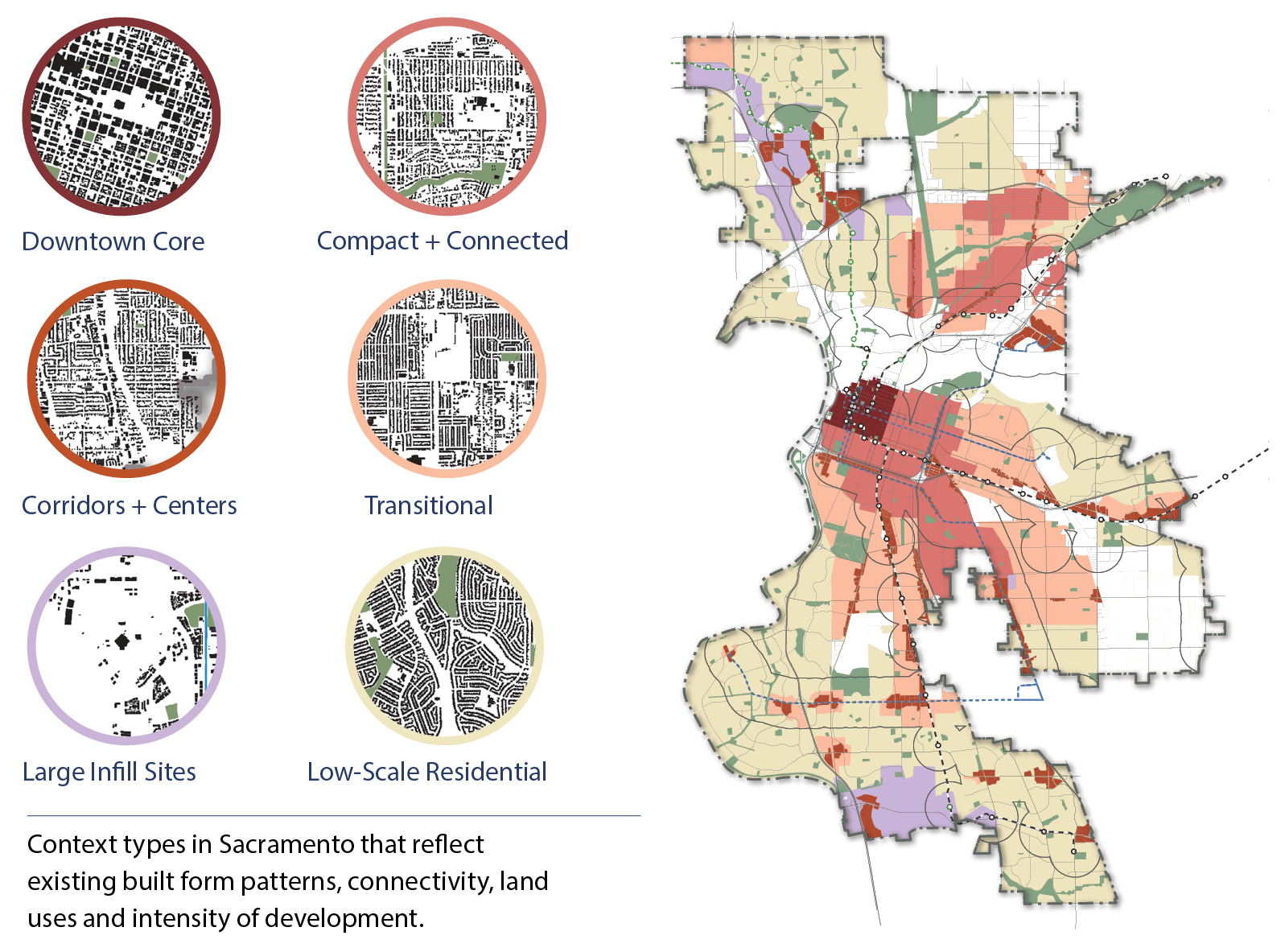

Lot Category Analysis
All existing lots in the city allowing residential uses were analyzed and categorized on the basis of lot widths and depths. This exercise is important because different Missing Middle Housing (MMH) types have distinct dimensions that need minimum lot widths and depths to work effectively. The analysis results were then sorted to identify the most prevalent sizes in each context type. This informed the selection of typical lot sizes for further analysis in the form of test fits.
For example, the analysis showed that while there is no single prevalent lot size in Sacramento, most residential parcels range from 50 to 60 feet wide by 100 to 105 feet deep, with 19,095 lots zoned R-1, R-1A, R-1B, or R-2 having dimensions within this range. Further analysis revealed that the Compact and Connected context type has smaller parcels, with widths ranging from 40 to 50 feet; the Transitional context type has medium parcels with typical widths ranging from 50 to 55 feet, and the Low-Scale Residential context type has larger parcels ranging from 55 to 60 feet in width.

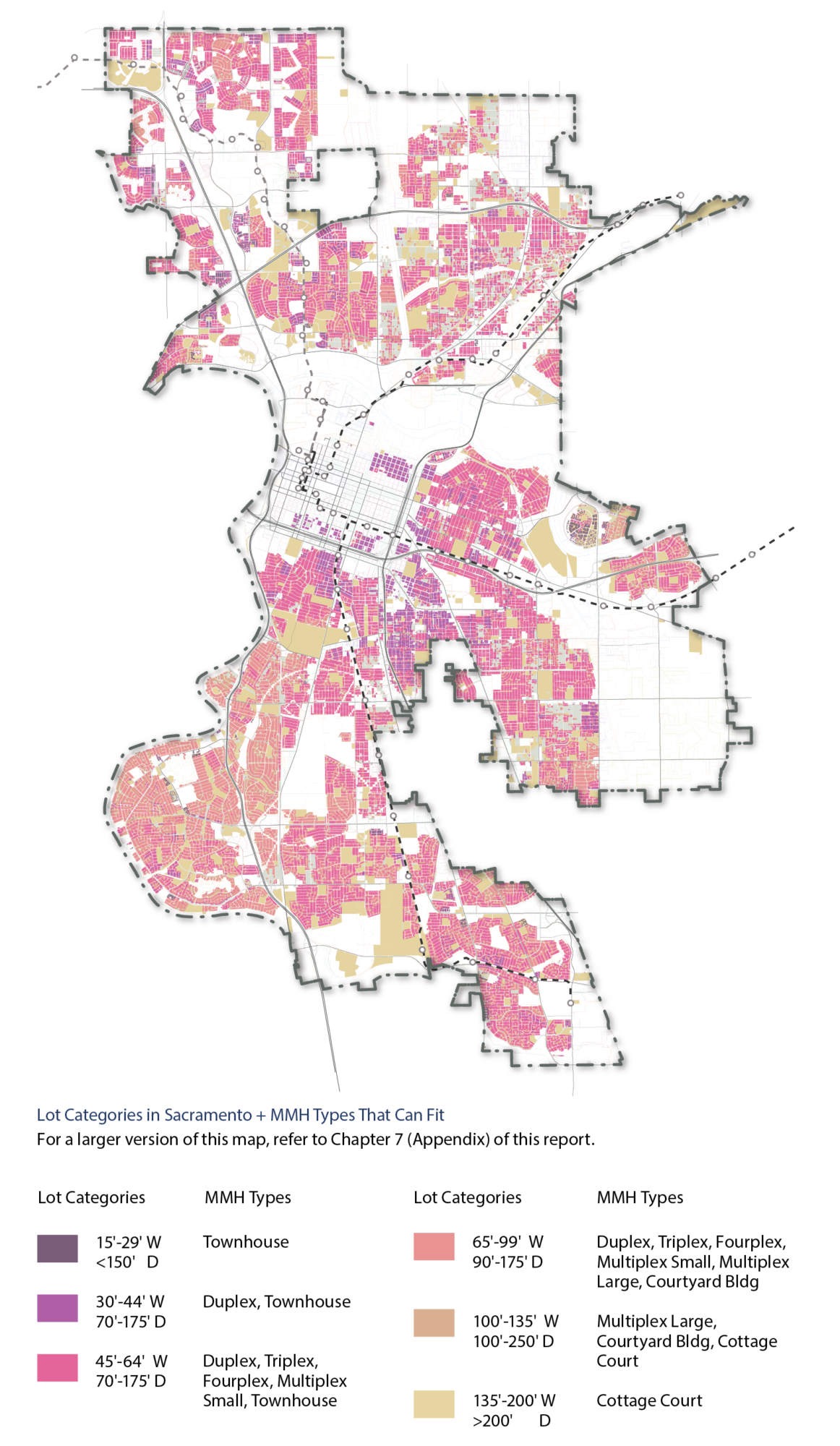
Missing Middle Test Fits™
The first step in the test fit process involves the design testing of typical MMH building prototypes on selected lot configurations. This is a critical step in evaluating the following aspects of a viable housing project:
- Compatible physical form with the existing context and desired neighborhood scale.
- Regulatory barriers that may need to be addressed to enable desired MMH types depending on the zoning and other regulations that apply in each context type.
The test fits were performed for a selection of MMH types on typical lot sizes seen in each context type. MMH types were selected from a range of appropriate types identified for each context type. Since specific MMH types have inherent minimum dimensions, the test fits reveal the impacts and limitations of lot width and lot depth toward building size and off-street parking.
The test fit process seeks to optimize the unit count, off-street parking count, and usable open space for a given lot size and the desired building scale and form.
Since this process involves actual building types and site and parking layouts, the results are more precise than numeric calculations based only on density or floor area ratio (FAR) calculations.
The second step in the test fit process involves evaluating the financial performance of the development program achieved in each test fit for both rental and for-sale market conditions. Feasibility is assessed on the basis of the following metrics:
- Financial feasibility of the selected MMH types within each context type.
- Attainability of the feasible types for middle-income earners in Sacramento.
This step includes determining housing “sub-markets” or tiers for both rental and for-sale products, as well as pro-forma analysis to assess if the project can provide a positive return on a typical builder’s investment.
An iterative process was followed for the test fits, using two rounds of design and feasibility analysis. For each round, the development program achieved from the test was analyzed for financial feasibility by the economist team.






