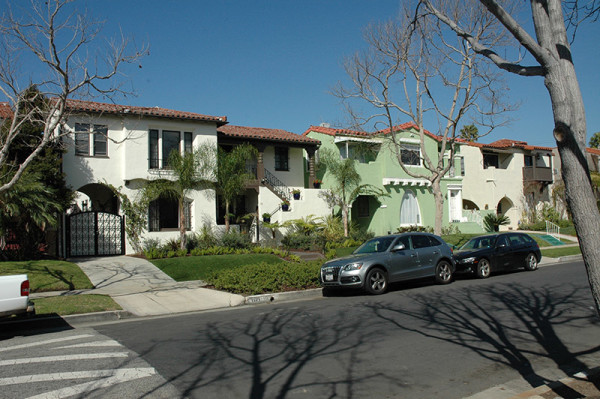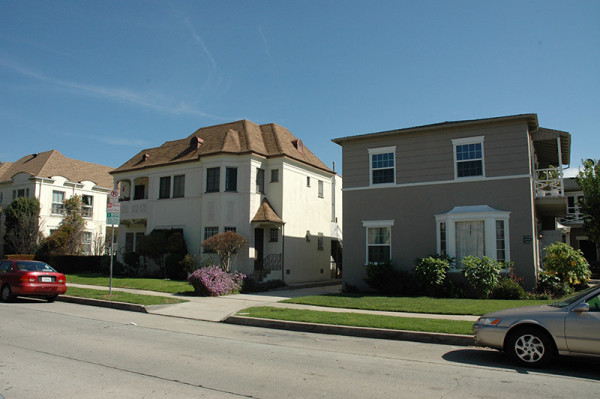Tony took this year’s crop of students through four main assignments: understanding a site from the form-based perspective, applying policy direction to address the needs and expected outcomes identified, framing a form-based vision, and expressing a 20-year plan along with a code framework to implement the plan.
The sixteen students were organized into four teams. Each team studied a square mile of their choice, including the California sites of Downtown San Rafael and adjacent neighborhoods, the West Adams corridor in Los Angeles, the Colorado Boulevard corridor in Eagle Rock, and the Anaheim Boulevard corridor in Long Beach. Halfway through the course, the students were asked to focus on a particular part of their square-mile study area for the remainder of the term. This phased approach to understanding and planning at different scales reflects an emphasis on context. “I wait until just before halfway for them to focus,” explains Tony. “Any earlier, and they would not have the understanding of the greater context that contains their focus area.”

The course featured eight lectures and studio sessions led by Tony, with two additional lectures and studio sessions led by transportation planner and UCLA faculty member Ryan Snyder. In week seven, Tony led the students on a field trip to the Little Ethiopia neighborhood of West Los Angeles, which includes a main street flanked by neighborhoods with many appealing housing sizes and types. On the excursion, students were introduced to a variety of street types, building types and frontage types in context, and were given the chance to see how these factors affected community character and form. “The field trip helped the students solidify the various components they had learned about to that point,” says Tony of the outing. “It also helped them to see how the components existed in the field and generated variety that at first glance was not apparent.”

Tony remembers being asked early in the course if the ideas and plans students presented needed to be realistic. His response was clear. “If your work is not grounded in reality, your work will not be taken seriously and, when you present this work to a colleague or potential employer, they may find it difficult to see how you can contribute to their work,” he recalls telling the questioner.
Every two weeks, students presented completed work that informed the next assignment and contributed to their final plan and code framework. Overall, the Bruins responded positively to taking on a real place and studying it in a dynamic, studio environment in which they could hear and see what the other students and teams were learning and generating.
Tony looks forward to the opportunity to teach “UP 252 Transportation and Urban Design Studio: Form-Based Planning and Use-Based Planning” at UCLA next year.