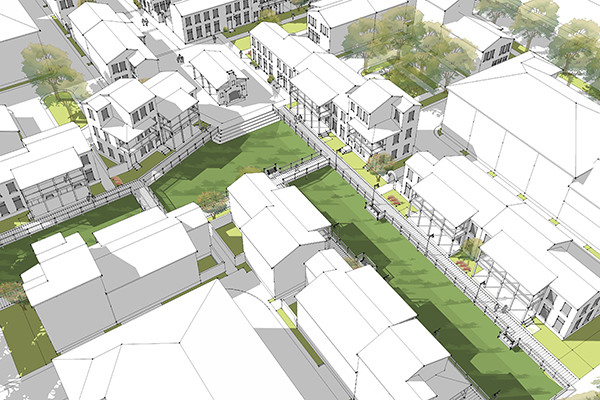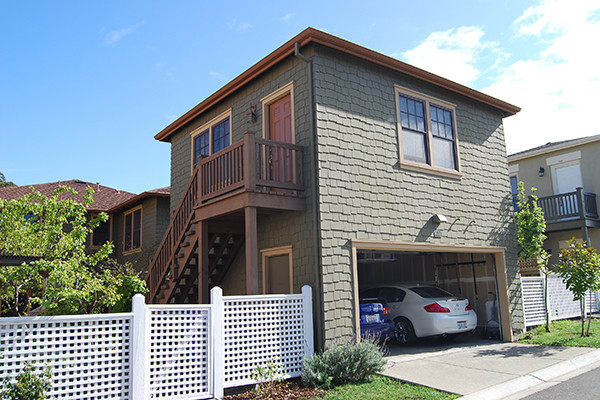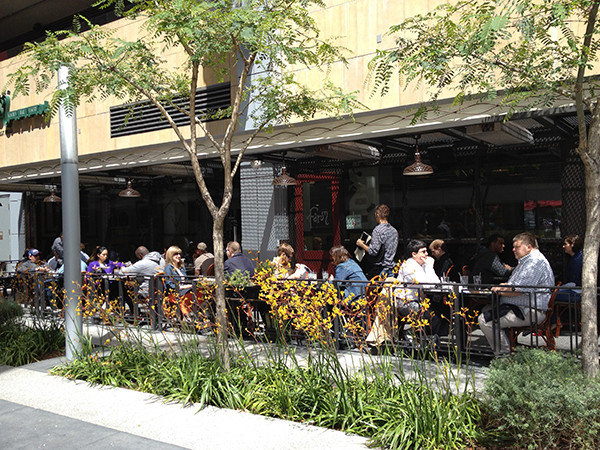Housing Experimentation
Fueled in part by the changing needs and wants of urbane millennials and aging boomers, experimentation is the name of the game in producing new, creative housing that fits the post-recession zeitgeist. Diverse new housing types are becoming part of the discussion for communities looking to address the demand for new housing and walkability.
Micro housing is one such creative idea. Addressing a market demand for smaller, cheaper units, often in space-constrained urban environments, micro units offer walkable urban living near prime locations for lower prices. As observers have noted, some micro units to date have been built in urban areas, often taking tower or slab-like form. Clearly, such housing options may not be compatible with neighborhoods outside the urban core.
It’s here where Missing Middle Housing presents a character compromise. Whereas micro units have an appeal because they offer amenities at the expense of space, Missing Middle types can also provide housing where it is desired—near local, walked-to amenities—and a little more space, too. Typically, micro units are defined as units under 350 square feet. Some Missing Middle units could be sized similarly, but Missing Middle types with the smallest unit sizes are actually a little bit larger. Bungalow courts can have units ranging from 500 to 800 square feet, and some multiplexes can have units ranging from 500 to 1,200 square feet. Other types can have much larger units—up to 2,400 square feet in some buildings. And unlike large, tower-like forms, Missing Middle buildings are by nature designed to be compatible with single family homes. In other words, Missing Middle Housing, when developed intelligently and with an eye on the price tag, can provide affordable, beautiful housing options near the walkable amenities that buyers want.

The Walkable ‘Burbs
In a recent study, ULI points out an interesting finding: 60% of millennial respondents expect to live in a single-family detached home five years from now. At first glance, this is an affront to the notion that young, twenty- and thirty-somethings prefer city living situations and housing types. Will a generation that has been known for its walkable housing preferences make a shift to minivans and white picket fences as family life becomes more and more of a reality?
The answer is a clear “no.” Young homebuyers still prefer walkability, and ULI makes clear that access to nearby amenities is an essential aspect to how millennials decide on where to live. Elsewhere, Best in American Living recently addressed the re-emergence and appeal of main streets on the urban fringe and the walkability options these places provide. If millennials are buying in the ‘burbs, it’s not their mama’s ‘burbs they’re talking about. They want to be able to walk to places nearby.
Of course, walkable main streets are only a part of the picture. What about the residential areas surrounding these main streets? From an economic perspective, Missing Middle units can provide the households within walking distance to support the local businesses that populate those bustling main streets. There’s notably opportunity here, since small-footprint, condensed building types can provide home buyers with the feel of single-family detached homes near the amenities they want, and often at attractive prices.
For one walkable-suburban success story, look no further than Daybreak, a master-planned community in South Jordan, Utah. With walkability as a focus, nearly 60 percent of Daybreak’s move-ins have been young families with children—along with a hefty mix of other households of empty nesters, married couples without children, and singles. (We’re excited to have designed a number of Missing Middle Homes for a part of this community!)

Granny Flats
In 2016, as baby boomers continue to age, multigenerational households are becoming more popular. For many, cohabiting with grandma and/or grandpa is sensible, and “granny flats”—often referred to as accessory dwelling units or ADUs—allow such arrangements without physically moving the elders in. The AARP recently noted how granny flats are viable options for accommodating housing needs of the elderly, and accessorydwellings.org cites the hidden value accessory dwellings can provide.
In our Missing Middle Housing research, we’ve documented carriage houses—accessory structures typically located at the rear of a lot, usually providing residential or home office space—as a building type that can fit the granny flat model. Carriage houses can be located above garages or, to maximize accessibility, at ground level.
Recently, we’ve seen these types gain traction in Oakland, which has looked to ease restrictions on secondary dwelling units as a way to add new housing. Austin and Portland have both also seen revisions to their zoning codes that allow for easier paths to building accessory dwelling units, and more and more cities are unlocking the doors to ADUs in 2016.

Amenities Are Key
The AARP has also compiled research on livability preferences across demographics and cites that 62% of millennials and 49% of boomers want a proximity to a mix of shops, offices, and restaurants. This notion underscores a central focus of many of the other trends listed here: regardless of demographic, there is a demand for neighborhoods rich with amenities that make a place, a place.
Builders and real estate developers are seeing this trend more and more, and adapting their approach accordingly. A recent piece in Builder focused on how many builders, interested in offsetting their risk when developing new communities, have focused on the neighborhood amenities—schools, recreation centers, and so forth. The idea is that if they can offer home buyers a place to be, they can reduce the risk that they will build a developer’s flop: a community that no one wants to live in.
As we discuss over at missingmiddlehousing.com, Missing Middle Housing at its core addresses the fundamental demand for walkable amenities, offering comfortable, attractive housing that enhances the character of walkable neighborhoods while simultaneously providing households to support local businesses. As 2016 unfolds, we look forward to sharing more Missing Middle Housing successes that respond to the real estate trends shaping our communities.
Want to know more about Missing Middle Housing? More information is available here, and you can always contact us directly.