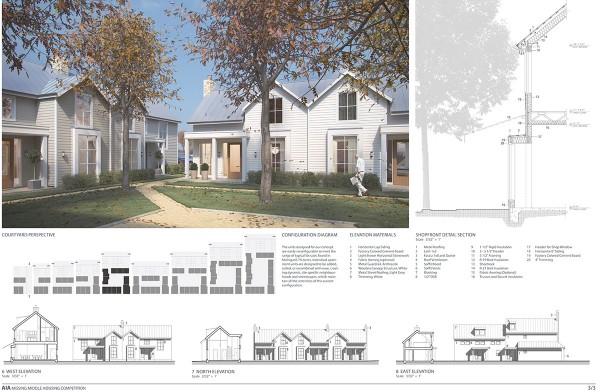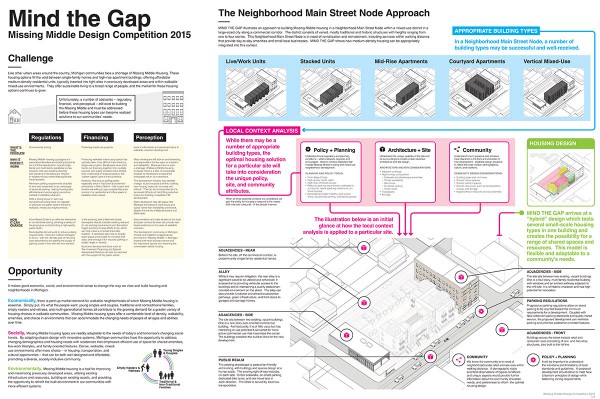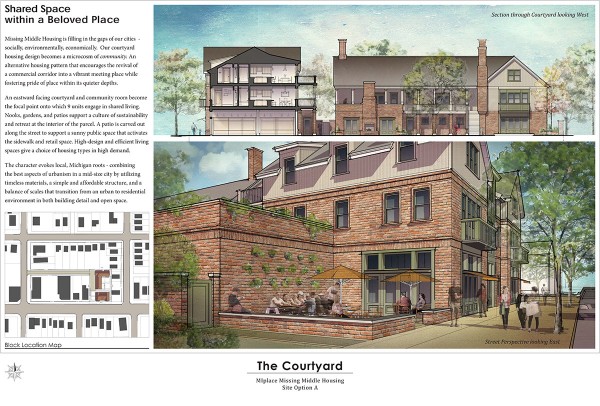An elite group of industry leaders including Opticos Design’s Dan Parolek served as judges for the competition. The winners were announced on June 23 at during an awards symposium at One Woodward in Detroit. The five winners were selected for their unique take on the concept of Missing Middle Housing.
The phrase “Missing Middle” refers to housing types like duplexes, fourplexes, bungalow courts, live/work units, and courtyard apartments, which were prevalent before World War II, but which have mostly disappeared from new construction since the early 1940s with the shift to auto-dependent patterns of development and the incentivization of single-family home ownership.
“It is exciting to see the idea of the Missing Middle taking hold among a wider audience of architects, and for Michigan—not a state traditionally known as a hot-bed of walkable neighborhoods due to cold, Midwestern winters and an abundance of land post-WWII—to lead the charge with this competition,” said Parolek. “Of course we would have loved to submit an entry, but it was an honor to participate on the jury; certainly we had our work cut out for us with the high-quality of work presented.”

Finnish architect Niko Tiula of Tiula Architects LLC earned the $10,000 grand prize. Tiula says the concept for his entry was clear from the start—this type of housing is quite common in Finland—but to give it a more American twist, he took inspiration from the Kings Highway commercial corridor in Haddonfield, NJ. The idea was to come up with a design that could be applicable across a variety of scales. He combined a courtyard apartment with live/work units along the main street (top image), putting all of the parking at the rear of the property, accessible by a small service road (the competition mandated one parking space per unit).
“We made the houses so that there is no certain design. There are ridge roof buildings, and also a parapet roof. You can do either one and you can mix them freely. You can do either two stories or three stories, and the first floor is up to the business you have there,” says Tiula. The buildings have a cohesive but not repetitive outer design so that it doesn’t look planned or boring.
Tiula also said having green space was particularly important. “I came up with the idea to have a courtyard in the middle, because then I can control what it looks like. So then of course I can really pack it with apartments and still provide a really big green space.” Learn more about Tiula’s entry.

The third-place entry was submitted by the husband-and-wife team of Brian Settle and Jennifer Settle. Jennifer, who now works at MGLM Architects in Chicago, said her passion for Missing Middle Housing came in part from when she was living in Berkeley and working under Dan at Opticos Design, but also from her own exploring around some of Chicago’s historic neighborhoods. When the MMH competition came up, she and Brian took it as an opportunity to reflect on the best aspects of their favorite neighborhoods.
“We wanted a courtyard, we wanted some space on the street, we wanted proper entrances. What we kept thinking about was, could we make this one site with these six houses kind of a microcosm of all the great neighborhoods that we love,” she said.
Their submittal ultimately included a nine-unit courtyard building with nooks, gardens, and patios to support a culture of sustainability at the interior of the parcel. Settle added that the best part about Missing Middle is that you can get a little more creative and offer more amenities on-site without loosing the privacy and intimacy that people crave.

According to a new report, The WalkUP Wake-Up Call: Michigan Metros by Christopher Leinberger and Patrick Lynch of the George Washington University School of Business, there is significant demand for walkable urban neighborhoods across the state, particularly in Michigan’s top seven metropolitan areas: Detroit-Ann Arbor, Grand Rapids-Muskegon-Holland, Lansing, Jackson, Kalamazoo-Battle Creek, Saginaw-Bay City-Midland, and Flint.
“As the demand for living in urban environments continues to strengthen across Michigan and throughout the nation, the need to accommodate the growing contemporary housing market has become much more apparent,” said AIA Michigan President Jeffrey Ferweda in a press release.
The report calls for continued support and management by local business leaders, investment capital, and federal, state, and local government in order to continue the progress towards walkable urbanism throughout Michigan.
“As walkable development continues to grow, there is a need for more diverse affordable housing options to better fit urban lifestyles. That’s why MSHDA helped create the Missing Middle design competition to raise awareness about the mismatch that exists between Michigan’s housing stock and shifting demographics combined with the increased demand for walkable urban living,” said MHSDA Chief Placemaking Officer Gary Heidel.
The competition was also sponsored by the Michigan Municipal League, the Michigan Association of Planning, the Michigan Chapter of the Congress for the New Urbanism, Michigan Historic Preservation Network, Habitat for Humanity of Michigan, and the Community Economic Development Association of Michigan.
“It’s time for our industry to rethink and evolve, reinvent and renew,” said Parolek. “We need a paradigm shift in the way that we design, locate, regulate and develop homes. Missing Middle Housing is designed to meet the specific needs of shifting demographics and the new market demand.”