From the onset of the design process, the developer Holmes Homes presented us with a unique challenge, but one that we were up for: create a site plan and set of unit plans that would deliver a well-designed home at an attainable price point while distinguishing the builder within the market, which is flooded with townhouses. The goal was to entice entry-level home buyers with prices around the $200,000 mark, which Holmes Homes’ conventional, three-story townhouses could not deliver.
Opticos’ response to this challenge? High-quality homes built for an average of $118 per square foot and selling at an average of $196 per square foot.
Introducing the Mews Homes™
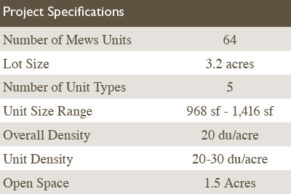
The final delivery was the Mews Homes™, a creative adaptation of single-family attached housing, which integrates simple, two-story buildings that engage and define a tranquil public mews walkway. Units front onto the mews and feature compact-but-livable floor plans, ranging in size from 960 to 1,400 square feet, with loft-like, two-story living spaces.
Overall, the project has been a win-win for Holmes Homes and buyers. In the first part of Phase 1, the average low building cost was $98 per square foot with sales fetching an average of $165 per square foot. In the most recent phase, costs averaged $118 per square foot and sold for an average of $196 per square foot, meaning the homes have produced high margins while staying within reach of first-time home buyers. Remarkably, prices for units in the first phase were able to achieve the ever-elusive $200,000 price point, ranging from $180,000 to $220,000
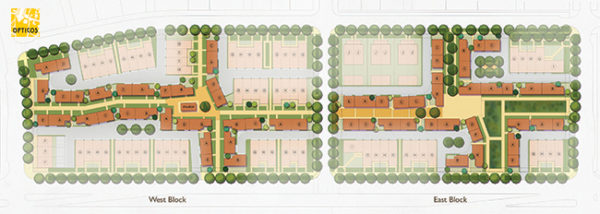
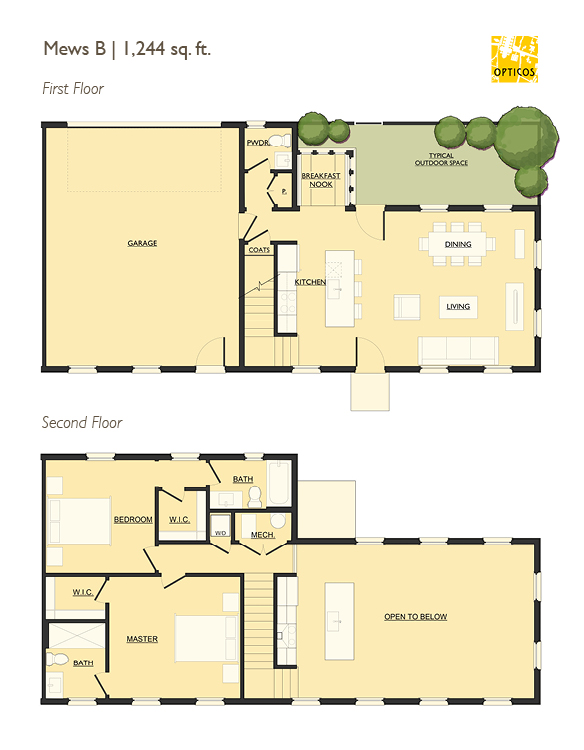
According to a recent report by RCLCO, the Mews Homes™ are delivering some of the highest per-square-foot sales prices of all attached homes in Daybreak. In addition, household living costs are further reduced when there is no need to own multiple automobiles because the homes are a five-minute walk from the light rail station and within a bike-friendly community.
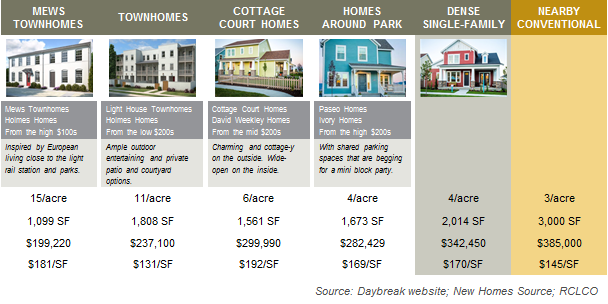
A Nice Place to Call Home
Architecturally, the Daybreak Mews Homes™ are the epitome of the Opticos approach to design: livability is a priority, with architectural features rooted in the history and culture of the place. In addition to the shared public spaces, all homes come with their own private outdoor space, which is perfect for entertaining! Interiors have double-story spaces (to make the compact floor plans feel livable), refined finishes, and the latest in contemporary amenities. The garages have direct entries onto the mews so that they can do double-duty as flex spaces, maker spaces, or home offices. Simply put, these homes are designed to be pleasant places to live and to reinforce a sense of community.
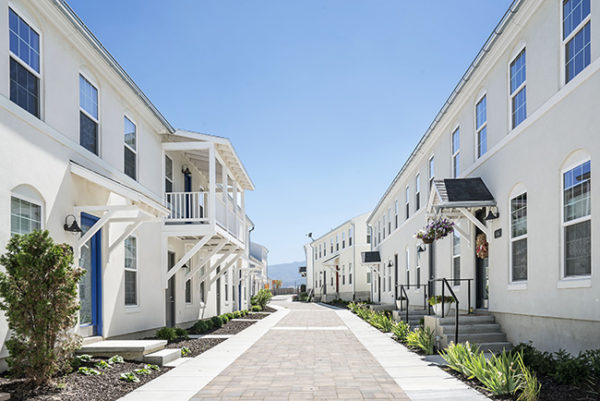
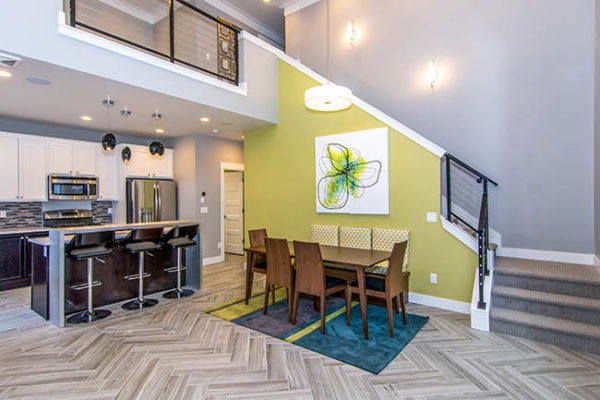
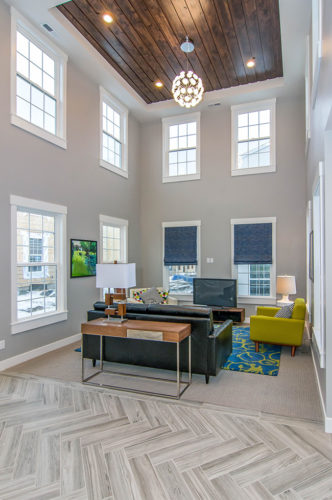
The Opticos team is proud of the work we’ve done with Holmes Homes in Daybreak and looks forward to bringing similar projects online in the near future. Stay tuned!