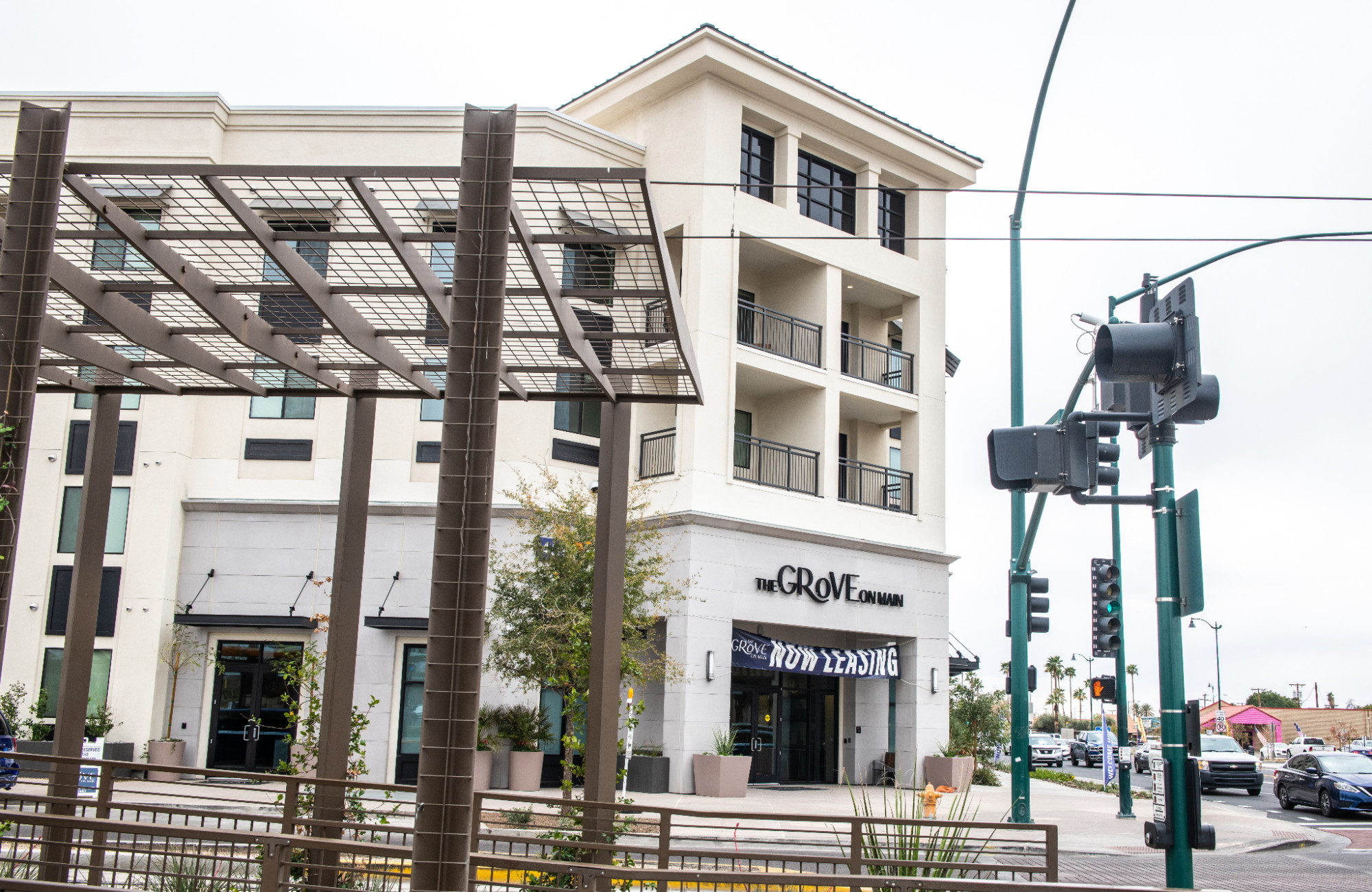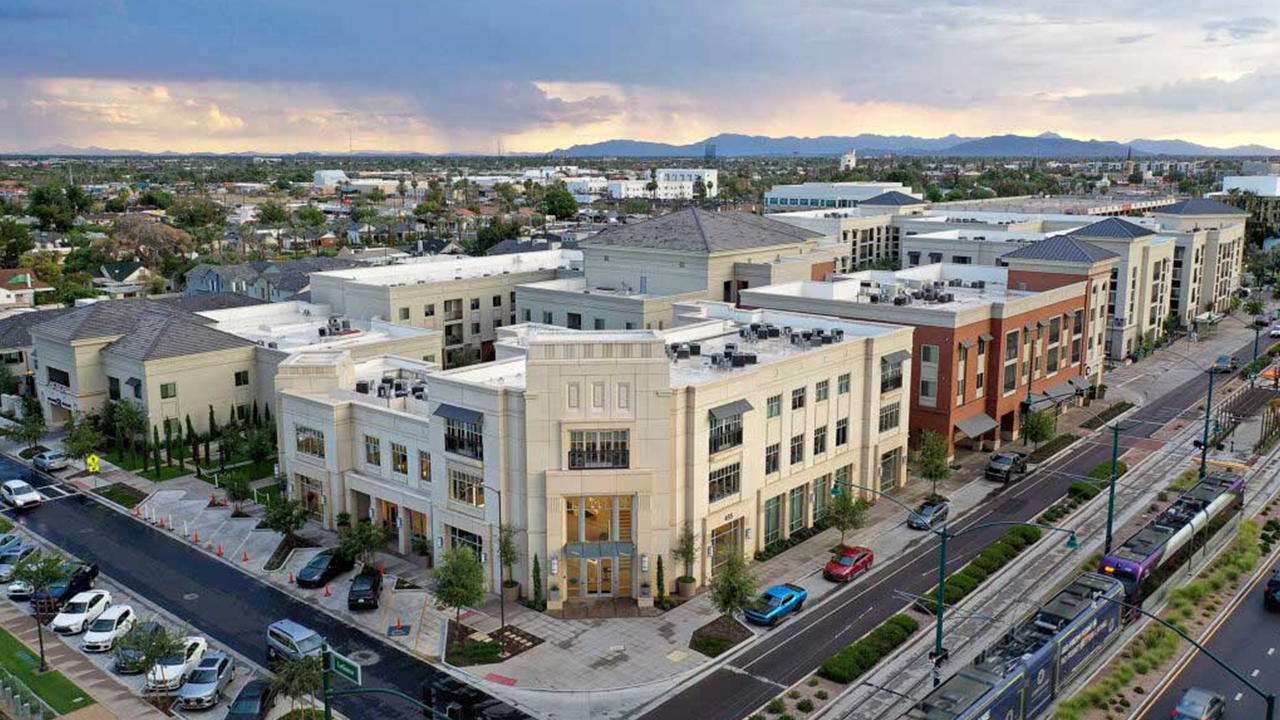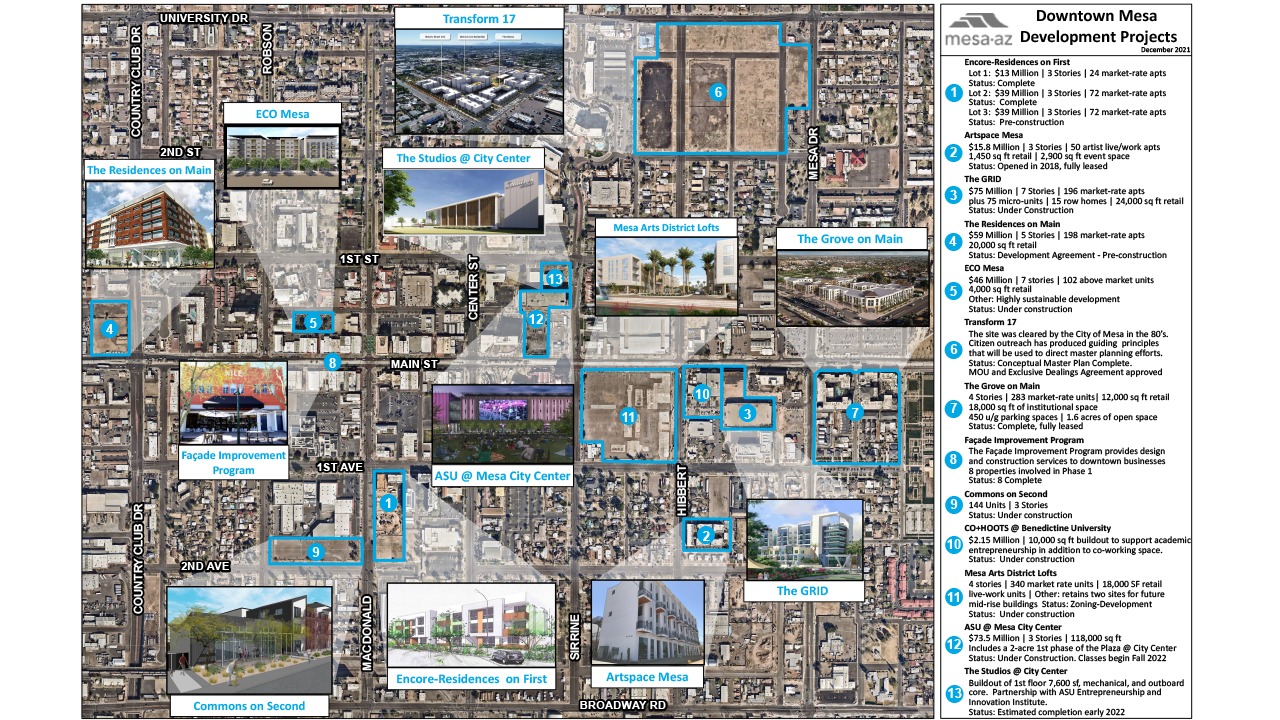The third-largest city in Arizona and part of the Phoenix metro, Mesa boasts a population of over 500,000 people. It historically had enticed residents with its proximity to Phoenix, and the main Arizona State University campus in Tempe, affordable cost of living, a diverse population, suburban living, and outdoor activities. For decades, even though the city had invested tens of millions of dollars in arts-related buildings and spaces, its main drawback had been the lack of a vibrant downtown full of walkable dining, living, entertainment, and retail options and that was seen as the city center and place to be.
There are now 13 major redevelopment projects, with an estimated value of $500 million, completed or in various stages of planning and construction.
In the years since the Form-Based Code was adopted, development of new projects has skyrocketed. And the results were immediate: In just a few weeks after the FBC was adopted the first project was submitted by a developer and construction completed within 18 months. There are now 13 major redevelopment projects, with an estimated value of $500 million, completed or in various stages of planning and construction. The East Valley Tribune article “Downtown Mesa’s revolution in full throttle.”
Some of the top projects include:
- The Grid, a $75 million, 24,000 square foot, mixed use project with apartments, office space and dining and retail.
- ECO Mesa, $46 million and 4,000 square feet of highly sustainable mixed-use retail and above market units.
- The Residences on Main, $59 million and 20,000 square feet of market-rate apartments that are in pre-construction.
- ASU at Mesa City Center, a $73.5 million, 118,000 square feet digital futures lab set to host classes in Fall 2022.
In total, all 13 projects include more than 1,556 residential units, 15 row homes, 92,350 square feet of commercial space and 125,600 square feet of Arizona State University owned buildings.
Notice: Undefined index: size in /nas/content/live/opticos2017/wp-content/themes/_mgstarter/components/image.php on line 13

A Major Stakeholder Comes to the Table to Catalyze Investment: The Grove on Main
The Church of Jesus Christ of Latter-day Saints is one of the biggest stakeholders in downtown Mesa with a large temple campus at the edge of downtown and ownership of many adjacent properties. It’s first project, The Grove on Main, which is a 4.5 acre mixed use project adjacent to the Temple and includes 240 apartments, 12 townhomes, 70,000 square feet of landscaped open space, ground floor retail space and underground parking broke ground in 2018 and is now complete. This project, which was enabled by the Form-Based Code, lit the fire under the redevelopment of downtown. According to Josh Stewart, architect in the Special Projects Department for the Church of Jesus Christ of Latter-day Saints that worked on this project, “The new urban form and architecture around the historic Mesa Temple all started with the Form-Based Code making the redevelopment possible.”
Stewart and his design teams found that the Form-Based Code created by Opticos gave them the flexibility as well as the inspiration to create a beautiful, walkable community next to the historic Mesa Temple.
“It helped us work with the City of Mesa to improve the streets with more landscaping and shade, reduce the amount of asphalt, and slow traffic. It allowed us to create a variety of housing densities that compliment Mesa’s historic fabric as well as invites more individuals and families to live in new housing next to the historic Temple and its revitalized grounds. The new light rail line on Main Street, as well as nearby Pioneer Park, were also considered in the Code transect and a balance of public green space and nearby transit made the increased residential density very desirable” – Josh Stewart

Notice: Undefined index: id in /nas/content/live/opticos2017/wp-content/themes/_mgstarter/components/project_client_quote.php on line 3
Notice: Undefined index: id in /nas/content/live/opticos2017/wp-content/themes/_mgstarter/components/project_client_quote.php on line 9
“The Form-Based Code streamlined the process for the owner and the city, where they could share a similar vision and work toward common goals.”
— Josh Stewart, The Church of Jesus Christ of Latter-day Saomts
Notice: Undefined index: size in /nas/content/live/opticos2017/wp-content/themes/_mgstarter/components/image.php on line 13

ASU Selects Downtown Mesa as Location for New State-of-the-Art Film School Building
Arizona State University, whose main campus is located in the nearby city of Tempe, was also excited at the possibility of participating in Mesa’s downtown redevelopment. As of 2021, construction is set to be completed Spring 2022 on a new home for ASU’s film school and digital futures lab. The new building will raise ASU’s national profile as a home for creating new technology for future programming.

“The university has made tremendous strides in the construction of ASU at Mesa City Center — the university’s new state-of-the-art facility that will be home to the newly named Sidney Poitier New American Film School and various programs within the Herberger Institute for Design and the Arts and the Ira A. Fulton Schools of Engineering in spring 2022. ASU at Mesa City Center will be a focal point for taking advantage of opportunities presented by the new economy”, notes Constance-Sophie Almendares, ASU News.

The 118,000 square foot building will house a Dolby-certified screening room, an immersion studio, community spaces, and state of the art production equipment, including cameras, computers, televisions and more.
The project will also include a 2,800 square foot enhanced immersion studio where students can create augmented realities and map virtual spaces onto physical environments.
By choosing Mesa as the location for the building that will usher ASU into the future as a competitive film school, it elevates the entire city as a destination hot spot for a new generation of creative, passionate, and highly motivated future residents.
- 118,000 square feet in total
- 1,500 square feet of commercial space
- LEED Certified Silver Equivalent
- Mesa estimated to receive $7 million in return annually
- Large open community space with water feature and seasonal ice rink
More Residential and Mixed Use Development Follows.
Mixed Use with Hotel Underway, Soon to be Tallest Building in Downtown Mesa
Habit Metro plans to build a 15-story hotel and apartment complex across the street from the Mesa Arts Center. The property would consist of a multistory parking garage topped by at least 75 apartments and 75 hotel rooms. It would be the tallest building in downtown Mesa. The developers already own land next to the parking garage where they plan to build a 7,000-square-foot food hall, which would accommodate three or four trendy dining options. On top, they would build a 5,000-square-foot events center.
The Grid – a $75 million project coming to Downtown Mesa
The Grid will feature:
- 14,000 square feet of co-work and office spaces.
- First floor retail and dining spaces feature glass wall and roll-up doors to allow business to open onto the streetscape.
- Nearly 300 apartments, including 450 sq ft “micro units” with built-in furniture

The Residences on Main – a $59 million apartment and retail project underway
Also going in on Main St., a five-story mixed-used project tentatively to be called “The Residences on Main.” This project consists of:
- 198 market-rate apartments
- 20,000 of ground-level retail, restaurant and commercial space, and
- 200 parking spaces.
Eco Mesa – A $46 million sustainable, mixed-use development
Eco Mesa is a high-end, sustainable development project that will include market-rate apartments and 4,000 square feet of commercial space. Leasing estimated to begin in late 2022. The project is projected to generate $1.2 million in net revenues to Mesa, the county and local school districts from 2021 to 2029, and provide approximately 24 new jobs.
- 102 market-rate units
- Car share and bikeshare
- Energy use monitoring for each unit
- 4,000 square feet of commercial space

Notice: Undefined index: id in /nas/content/live/opticos2017/wp-content/themes/_mgstarter/components/project_client_quote.php on line 3
Notice: Undefined index: id in /nas/content/live/opticos2017/wp-content/themes/_mgstarter/components/project_client_quote.php on line 9
Outside of the 26,000-square-foot academic space, progress is being made on two complementary projects funded by the city of Mesa… with the goal of helping the 35th-largest city in the country become an innovation district – where universities and communities work together to create prosperous outcomes.
— Constance-Sophie Almendares, ASU News
The City’s Vision to Transform Downtown Mesa from Its Sleepy Past to a Vibrant Urban Center
Jeff McVay, Mesa’s manager of Downtown Transformation explained to Municipal Magazine: “If a person returns in five years, they’ll notice some changes. In 10 years, the city will have some big changes. If a visitor waits 15 years, they would likely hardly recognize the city.” Such a concerted effort to redevelop the area leads to increased foot traffic, a rise in new businesses, an influx of new residents within walking distance of great amenities, and an overall improvement to the local community and economy. Rather than continuing to be thought of as a greater-Phoenix suburb, Mesa’s new downtown area makes itself a popular destination and pulls in new visitors, residents and employers.
Notice: Undefined index: size in /nas/content/live/opticos2017/wp-content/themes/_mgstarter/components/image.php on line 13

“Mesa will become one of the most desirable places for a millennial to live in the East Valley.”
As other towns and cities start to think about where they want to be in the next 10 to 15 years, Mesa stands out as a prime example of how a motivated local government, partnered with an innovative design firm, can lay the foundation for a complete physical and economic turnaround.
Rather than choosing to settle for being only a Phoenix suburb, Mesa has a vision for a vibrant downtown city center with a bustling population of eager students and new residents ready to shop and eat at thriving local businesses and engage in community gatherings. As these projects are completed and others go before City Council for approval, Mesa continues to flourish, attracting national attention and rising to the top of the country’s list of exciting places to live.
Inspired by the current changes and projects now underway in Mesa? Interested in learning more about how a Form-Based Code can help create an economic center in your city? Reach out to the Opticos team directly to initiate a conversation!

