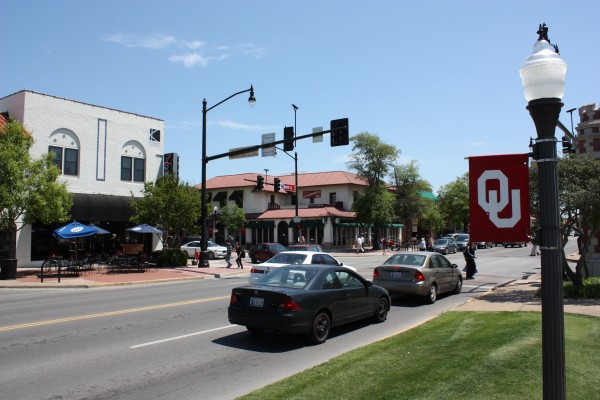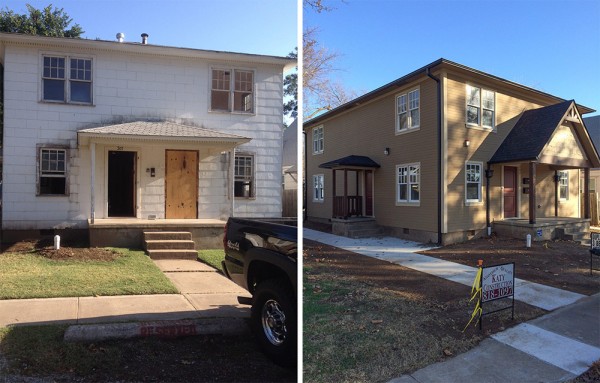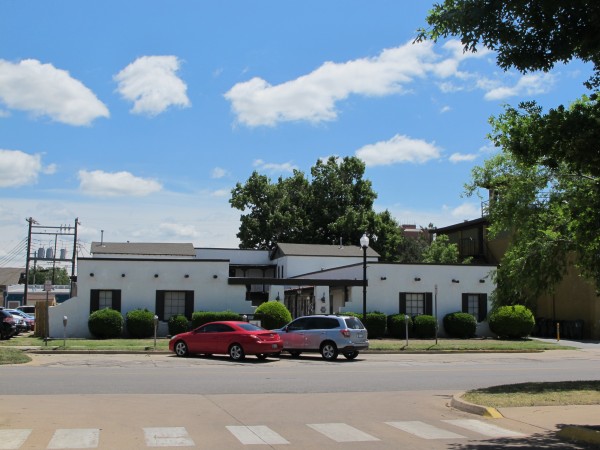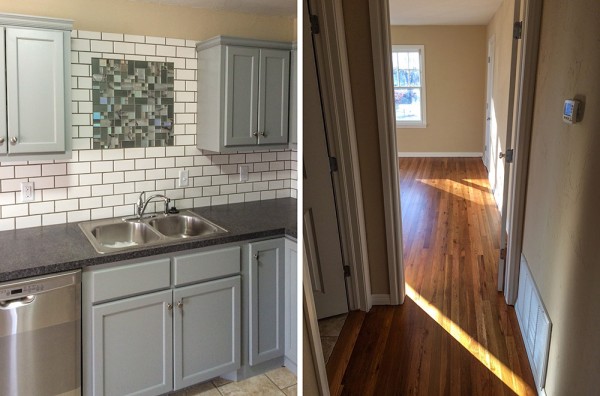Preserving historic micro units in a neighborhood adjacent to a university is a win for housing diversity in Norman, OK
I just got one of those random emails today that totally made my day, if not my year. The call was from Keith McCabe, a small infill builder in Norman, OK, letting me know that he took the advice I had given him during a charrette process related to the renovation of a fourplex he had just purchased in our project area. The big question in my mind had been whether he converted the fourplex with four small units to a duplex with two larger units like he had planned, or had he taken my advice to retain the fourplex with four small/micro units? I was a bit afraid to ask, but I did.
To take a few steps back, this story is the result of an extremely well run City Center charrette (thanks to Bill Lennertz and NCI) sponsored by the City of Norman and the University of Oklahoma. This charrette had amazing participation and got all of the local stakeholders, big and small, to come to the table to participate. Along with a constant stream of residents and small builders like Keith, we even had the University of Oklahoma President stop by one afternoon and spend several hours engaged with the charrette team.

My advice to Keith: Be the first to provide high-quality small units
Keith is a very good guy—a newly retired fireman and small-scale builder—who is really trying hard to do the best for this University-adjacent neighborhood in Norman. Keith had approached me early on in a five-day charrette with his plans to convert a run-down fourplex he had just purchased, which was just one block from campus, from four 590-square-foot one-bedroom units into a duplex with two 1,200-square-foot three-bedroom units. The thought of taking this great fourplex, which could either provide a student with their own private unit or possibly even open up the possibility of Keith renting a well-designed smaller unit to a faculty member, and converting it to a duplex that would rent at a price that would require students to share the unit with other students and would likely too big and/or expensive a for a young faculty member, made absolutely no sense to me. This would limit Keith’s rental market, and he basically had a building with micro-units that had been built long before micro-units had become a buzz term. But the problem was that no one in this market was building or renovating small units. The market was untested and there were no comparables. Like many university neighborhoods, the value of units had historically been based on monthly rents per bedroom, so the logic of builders has been to maximize the number of bedrooms. Everyone was building very large units and that is all the local builders thought there was a market for.
My advice to Keith was to keep the building as a fourplex, thus broadening his potential market of renters and providing a housing choice that no one else in the market was offering: a small, high-quality unit within a short walking distance to campus, the Campus Corner main street, and downtown. I also told Keith to keep the exterior renovation simple. The building did not need to look like a suburban “Dallas special” with stone highlights, but rather let the charm of the old building come through. I could tell that Keith was really struggling with this decision as he made his way back to the charrette studio several times over the course of the weeklong charrette to discuss this with me.
But Keith took the risk. He kept the unit a fourplex and kept the exterior renovations fairly simple. I will be the first to admit that the architecture, especially the porch re-design, is not the right style for this house, but I applaud Keith for his restraint compared to his previous projects. It was nothing that a quick read of Marianne Cusato’s book, Get Your House Right: Architectural Elements to Use & Avoid, could not fix on his next project.

Was there a financial incentive for Keith?
I asked Keith about the cost and return comparison for the fourplex versus duplex approaches. He told me that if he had renovated the building into a duplex like he had planned before talking to me, he was expecting to get $600/month per bedroom and each unit would have been three bedrooms for a total of $3,600 in revenue per month for the two units. He was happy to tell me that he is now renting each of the one-bedroom units for $1,000 each for $4,000 in total monthly revenue. That is an 11% increase in monthly revenue! In this one project Keith has blown the top off of this market and is getting $1,000 per bedroom for these small, well-designed micro units located in a walkable context. We see much of the same happening with other Missing Middle Housing types in walkable neighborhoods across the country.

In order to compare apples to apples, I then asked him about renovation costs of converting to a duplex versus simply renovating the fourplex. Keith said the renovations cost about 20% more, due to having two additional kitchens, bathrooms, and HVAC systems, in addition to installing sprinklers that the building code requires on buildings with three or more units. It will take Keith several years to make up this cost difference, which makes me even prouder of him for taking this risk.

The zoning-induced challenges for the builder
An added challenge was that the city’s zoning required 1.8 parking spaces per unit for a total of 7.2 parking spaces, which is progressive by some cities’ standards, but way too high for a walkable neighborhood within a block of a major campus and a few blocks from a commercial main street and downtown. This is where zoning stops making sense: in order to renovate the pre-existing fourplex, which is sitting on a small 50-foot by 80-foot lot, Keith had to pave the area between the sidewalk and the street to make space for the required parking. So instead of having a nice frontage condition along the street, this building has a parking pad.
To think about the larger implications of the current zoning on similar housing projects in this area, the current zoning code is very prohibitive. In the existing R3 zone for this lot, the zoning requires a minimum land square footage of 11,000 square feet to build a fourplex compared to the 4,000-square-foot lot this functioning example sits on. This reduces the allowed number of units by almost two-thirds, thus reducing the likelihood and feasibility for a builder to build or even renovate similar housing in this area. There are hurdles like this in most cities’ zoning codes. You should test your zoning to flag similar barriers to providing diverse housing in your community or to even simply reinforcing the diverse housing that is there. Form-Based Codes have proven to be a much more effective tool for regulating these types of neighborhoods with blended densities.
I applaud Keith for being a true leader who took a risk to test the waters on smaller units in the Norman housing market, and for showing a new paradigm for others to follow. And I am thankful for the charrette process that gave me the opportunity to directly influence this small local builder who can have a tremendous impact on providing diverse housing choices in this market. You just cannot achieve these types of successes without a charrette. In a conventional planning process, it is unlikely that Keith would have come to an individual public meeting to talk about a plan or a Form-Based Code, and without the charrette I would not have connected with Keith in a way that made him comfortable with my advice to take the risk and to challenge the prevailing mentality that “the market wants big units.”
And just when I thought this story could not get any better, Keith told me that as soon as other builders saw his success, they purchased the derelict buildings next to his and are planning similar renovations. This is my next question for builders in Norman: After the Form-Based Code is adopted, who will build the first units that provide one space per unit or maybe even do not provide off-street parking at all? I would put money on the fact that just like it only took one project to prove the market demand for living in smaller, high-quality units in Norman, that it would only take one project to prove that there is a market, especially one block from a major university campus, for housing without parking. Will Keith be the first to take the leap and prove the marketability of this, or will one of his builder colleagues step up this time to be first?
– Dan
Dan will discuss housing and codes at CNU 23 in Dallas. This article was also posted in Better Cities & Towns.
Like this article? How about these: