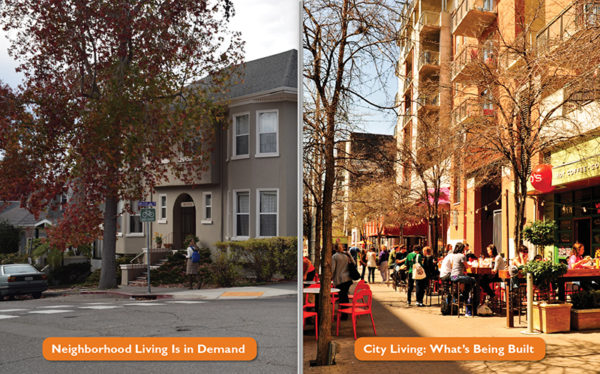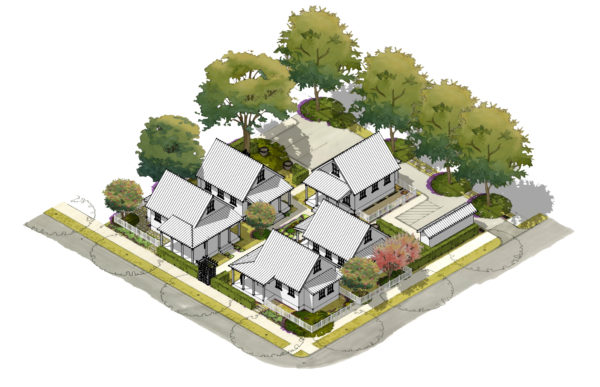The lack of affordable housing is an increasing problem in many places—particularly those that are walkable and have transit service. The demand for walkable places continues to increase, but too much of what our zoning allows and what the market has traditionally built is sprawl. This has created a classic supply/demand issue, where the demand for housing in our cities and walkable neighborhoods is high but supply is low, leading to rising prices, gentrification, and housing crises across the country.
Solutions to the affordability crisis lie on a spectrum. At one end, an increase in subsidized housing can help those with lower incomes. At the other end, an increase in housing of all kinds in walkable places can help alleviate the rising prices due to high demand for low supply. However, as I wrote about previously, one potential problem with this latter solution is that most developers and cities are building new housing for city living, but few, if any, are building housing for neighborhood living. Missing Middle Housing provides a critical middle solution: affordable-by-design workforce housing that helps meet the demand for walkable neighborhood living.
Affordable by Design
Often known as “naturally occurring affordable housing” or “NOAH,” Missing Middle Housing is affordable by design. Here’s how it works:
Smaller Units and Shared (Lower) Land Costs
Missing Middle Housing units typically range from studios to three-bedrooms, but they are inherently smaller than units in conventional single-family housing. This makes them more affordable, both as smaller units and because they share a lot with other units, so the land costs associated with each unit are lower.
Simple Construction
Missing Middle Housing is stick-built (wood-frame construction) and low-rise, which means construction costs are lower than for larger buildings, since costs such as concrete podiums are avoided. The simple construction also makes it viable for homeowners, house-flippers, and small, local businesses to build Missing Middle Housing, vastly increasing the pool of “developers” able to contribute to the supply of affordable housing.
Less Parking
Parking is expensive, and the cost of land for off-street parking is high in high-demand areas. Missing Middle Housing is inextricably tied to walkable places, so the need for parking is lower, which lowers the cost per unit yet again by decreasing the lot size needed. This increases affordability in two ways: lowering housing costs through smaller lot sizes, while also lowering or even eliminating the cost of car ownership.

Increases Supply for Neighborhood Living, Not City Living
Many cities and developers are focused on building new low-rise and high-rise apartment buildings. These can help with the supply issue for people interested in city living, and they can be effective solutions when designed and located appropriately, such as in a city core or along transit corridors.
However, many people prefer neighborhood living rather than city living, and five-plus-story buildings are too large for most neighborhoods. Missing Middle Housing is perfectly scaled to provide additional housing that fits in with the neighborhood character. Often, builders are finding it a great opportunity to respond to the demand for walkable neighborhood living with lower-price options than detached single-family homes and even townhouses.
Neighborhoods with Missing Middle Housing can have average densities of 30-50 units per acre—plenty high in most places to be considered a responsible use of our land resources. Yet, because Missing Middle Housing has the look and feel of single-family homes, it provides the density (increasing housing supply) while retaining the neighborhood character so many people are looking for.
This so-called “hidden density” or “Goldilocks density” also means that the neighborhoods have enough households to support local businesses, a critical feature of walkability.
Local Business and Ownership Opportunities
Missing Middle Housing has added bonuses. While it helps contribute affordable housing solutions, it also provides local business and ownership opportunities. Federal home loans can be used for buildings up to four units, which means a homeowner can qualify to purchase a Missing Middle Housing building that could contain their own, more affordable unit, plus up to three additional units, which can provide additional income.
In addition, Missing Middle Housing in infill locations is not likely to be built by large developers, unless there is a large developable site within an existing neighborhood. Instead, small, local developers will build it incrementally. This is an excellent business opportunity for a small, local business, and I often recommend that community development corporations or local banks consider supporting or even incubating these small businesses. (I’m pitching Flip to a Fourplex as the sequel to the TV show Flip That House.) This could lead to a groundswell of incremental Missing Middle Housing development, contributing large numbers of affordable, locally owned housing units. It’s the development version of a successful fundraising strategy: making big change through lots of small contributions. It also puts the power to make that change in the hands of the many rather than only a few.

Powerful Affordable Housing Solution
Missing Middle Housing is a proven, affordable-by-design housing solution that meets the growing demand for walkable neighborhood living. It provides a “missing middle” option between subsidized housing and market-rate mid- to high-rise housing. While it is critical for cities to evaluate their current zoning and land-use policies to consider what might be preventing Missing Middle Housing, recommended changes can enable Missing Middle Housing to be a powerful contribution to the affordable housing crisis.
And if there are any producers out there interested in Flip to a Fourplex, let me know!
*Thank you to Ed Starkie of Urban Advisors for this calculation.