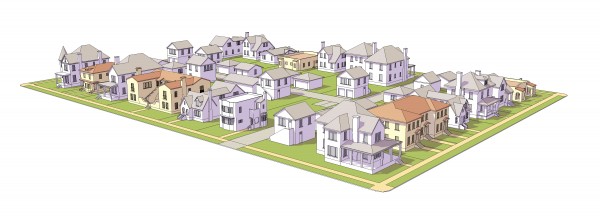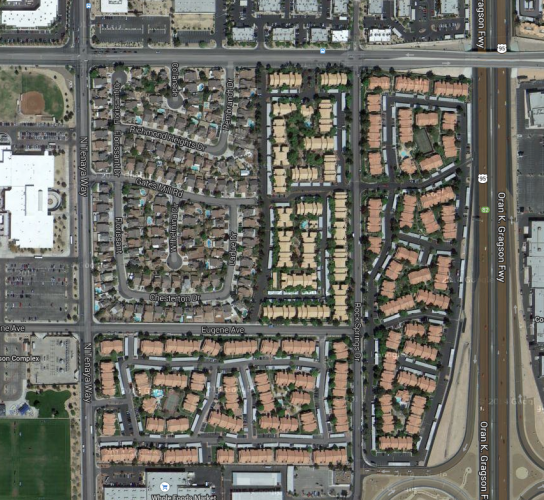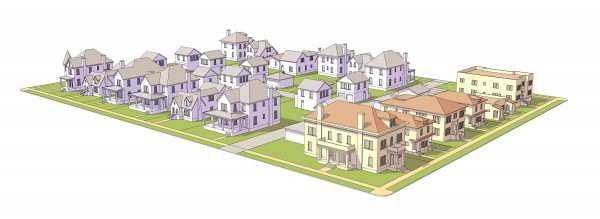Since my first article on Missing Middle Housing was published in 2012 in what was then New Urban News, the concept has rapidly gained interest from the private and public sectors across the country. I continue to be amazed at the variety of ways that planners, builders, architects, and community members are embracing the concept as a way for them or their communities to respond to the rapidly growing demand for walkable urban living.
The State of Michigan is co-sponsoring the first ever Missing Middle Housing Design Competition this spring, and is using Missing Middle Housing as an implementation and education tool for their statewide MiPlace place-making initiative. Small university towns such as Norman, OK, are using the concept to shape compatible and much-needed urban housing near the University of Oklahoma Campus, and larger, rapidly growing cities like Austin, TX, are using the concept as a discussion point within CodeNEXT, their citywide code rewrite, to ensure diverse and affordable housing choices are offered across the city. Production builders like Holmes Homes in Salt Lake City, UT, are exploring the use of Missing Middle housing types to expend their product types beyond single-family detached types, and the National Association of Home Builders (NAHB) published an article on Missing Middle Housing in their online magazine Best in American Living.
The number of inquiries we get on this topic on a daily basis continues to reinforce the need for more information on this topic. The intent of this article is to illustrate and explain how Missing Middle Housing is typically distributed throughout a neighborhood using block types as the framework for the overview. In all cases, these examples represent an approach to creating blended densities by carefully integrating a range of housing types that can have very different densities, but still have a very compatible form and scale. This article will be the first of a series of articles on Missing Middle Housing that will reinforce the ideas offered on our soon-to-be released website on the subject.
The following are examples of how Missing Middle housing types are typically distributed throughout a walkable neighborhood.


Distributed Throughout a Block with Single-Family Homes
Missing Middle housing types are spread throughout the block and stand side-by-side with single-family detached homes, with which they are very compatible in scale. This pattern is common in pre-1940s neighborhoods, in particular streetcar neighborhoods. This blended pattern of single-family homes and Missing Middle types, with densities up to 40 dwelling units per acre, is only possible because the forms of these types are never larger than a large house. This is the ultimate example of blended density—a term I first heard from Stefanos Polyzoides. This approach to blending densities is the antithesis of the podded densities we plan and zone for, and see in planned communities today, which create a hard line separating housing types between single-family and multifamily and often make clear distinctions between different sizes of single-family homes.

Integrated into the End Grain of an Otherwise Single-Family Block
This condition is also very typical in pre-1940s neighborhoods. It is also much easier to replicate in new neighborhoods than the first example as well as to code within existing neighborhoods. The image shows a block with a T-shaped alley configuration. In this block configuration, the lots on the end grain of the block are turned to face the street, which is often a slightly busier corridor than the streets the single-family homes are oriented to. This configuration is usually located on the end grain of several continuous blocks adjacent to a neighborhood main street, which increases the blended density to achieve the 16 dwelling units/acre that are necessary to support small, locally-serving commercial and service amenities.
This configuration allows for slightly bigger buildings than in the previous example because the Missing Middle housing types are not sitting next to single-family homes, although the Missing Middle buildings still fall under the “big house/estate house” scale. In this block type, the alley to the rear of the lots also allows for a good transition in scale to the single-family home lots behind them. Often you will see a similar block configuration with one or two fourplexes on the corners of the end grain lots on the block.

Transitioning from a Main Street or Higher-Intensity Residential Corridor Into a Neighborhood
Missing Middle types can serve as a great transition from a main street or a higher-intensity residential corridor into a neighborhood. On the right hand side of these two images you have the main street and the higher-intensity residential corridor. As you turn the corner into the neighborhood the Missing Middle housing types are usually placed on one of the first few lots, providing an excellent transition from the commercial/retail buildings into the neighborhoods. These types are more tolerant and able to effectively mitigate any potential conflicts related to the proximity to commercial/retail buildings or parking lots behind commercial buildings.
This is another example of how neighborhoods incrementally introduced compatible, yet higher-density housing types to achieve the minimum threshold of rooftops necessary to support transit alternatives and locally serving retail.
Unfortunately, there are many challenges inherent in integrating a similar mix of housing in new neighborhoods as well as reinforcing the mix in existing neighborhoods. First of all, this mixing of types, or blending of densities, runs counter to the way we have been planning and coding our cities for the past 70 years. This needs to change. This range of types is inherent in the most sough-after walkable neighborhoods across the country—proof the concept is viable. Secondly, builders are not used to mixing units in this fine-grain manner because most builders are only building single-family detached or multifamily units, and it is less efficient to have more than one builder per block. But this fine-grain integration has been used successfully in recently built New Urbanist projects like Daybreak, in South Jordan, UT, and East Beach in Norfolk, VA, to name just a few.
There are also further complications related to financing buildings with more than three units in size, as well as a bias toward single-family detached homes inherent in the way that homes are sold in communities across the country, which I will discuss in future articles.
The next article will explain how to regulate these blended-density blocks, followed by an article on how the State of Michigan is using Missing Middle Housing in their statewide MiPlace initiative.
If you will be at the CNU Congress in Dallas later this month, be sure to join the documentation tour to explore Dallas’s Missing Middle Housing at 1:00pm on Wednesday, or the session on Missing Middle Housing on Thursday at 9:00am.
Don’t forget to check out missingmiddlehousing.com—it’s scheduled to be live April 15!
– Dan
If you would like to receive more information and a press release about the launch, email Jenn.Virskus@opticosdesign.com.
Like this post? How about these:
- Dan Talks Missing Middle Housing on Strong Towns Podcast
- Opticos is Excited to Announce Our New Missing Middle Housing Website!
- An Important Win for Housing Diversity